Transitional Kitchen with Beige Cabinets Design Ideas
Refine by:
Budget
Sort by:Popular Today
1 - 20 of 8,472 photos
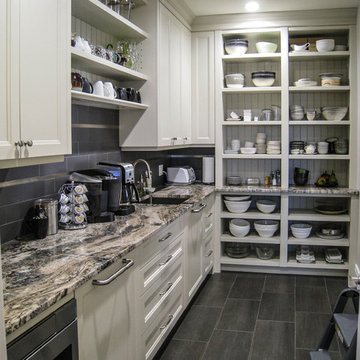
Transitional l-shaped kitchen pantry in Toronto with an undermount sink, beige cabinets, granite benchtops, grey splashback, stainless steel appliances and grey floor.

This is an example of a mid-sized transitional kitchen in San Diego with a drop-in sink, shaker cabinets, beige cabinets, quartzite benchtops, ceramic splashback, panelled appliances, light hardwood floors and brown floor.
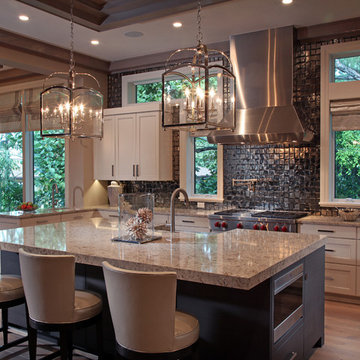
Tom Harper Photography
A fantastic blend of transitional and contemporary design, this Artcraft kitchen features recessed panel doors and drawers in “Canvas Tan” satin paint and flush doors and drawers in “Pebblewood” stain on Rift White Oak. Appliances are by Sub-Zero and Wolf and all the appliances feature a recessed installation so they are flush with the cabinet faces. The counter tops are Cambria “Windemere”.
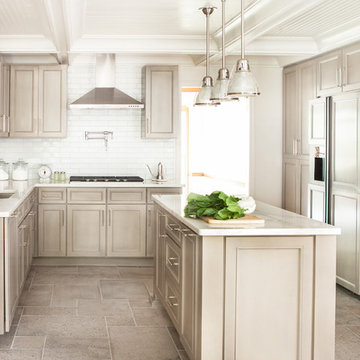
Erica George Dines
This is an example of a large transitional u-shaped kitchen in Atlanta with an undermount sink, recessed-panel cabinets, beige cabinets, white splashback, subway tile splashback, panelled appliances, with island, marble benchtops and ceramic floors.
This is an example of a large transitional u-shaped kitchen in Atlanta with an undermount sink, recessed-panel cabinets, beige cabinets, white splashback, subway tile splashback, panelled appliances, with island, marble benchtops and ceramic floors.
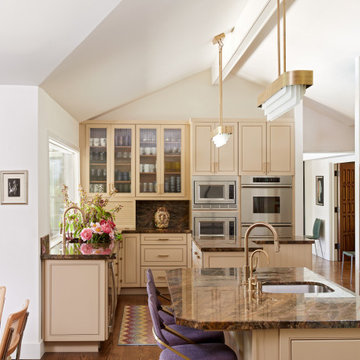
Beautiful transformation, painted kitchen cabinets, brass accents in pendant and hardware.
Design ideas for a mid-sized transitional l-shaped eat-in kitchen in Austin with a single-bowl sink, recessed-panel cabinets, beige cabinets, marble benchtops, marble splashback, stainless steel appliances, medium hardwood floors, multiple islands, brown floor and purple benchtop.
Design ideas for a mid-sized transitional l-shaped eat-in kitchen in Austin with a single-bowl sink, recessed-panel cabinets, beige cabinets, marble benchtops, marble splashback, stainless steel appliances, medium hardwood floors, multiple islands, brown floor and purple benchtop.

Custom Kitchen Renovation includes new accordion doors out to the screened porch with lake views. White oak cabinetry is topped with quartz countertops, a slab backsplash and features a steel hood and LED pendant lighting.

This beautiful and inviting retreat compliments the adjacent rooms creating a total home environment for entertaining, relaxing and recharging. Soft off white painted cabinets are topped with Taj Mahal quartzite counter tops and finished with matte off white subway tiles. A custom marble insert was placed under the hood for a pop of color for the cook. Strong geometric patterns of the doors and drawers create a soothing and rhythmic pattern for the eye. Balance and harmony are achieved with symmetric design details and patterns. Soft brass accented pendants light up the peninsula and seating area. The open shelf section provides a colorful display of the client's beautiful collection of decorative glass and ceramics.
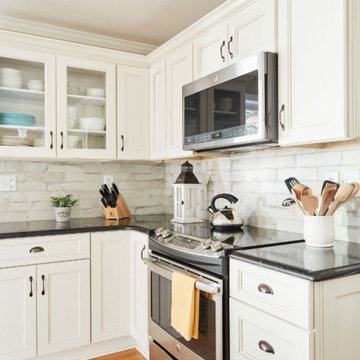
fabuwood fusion blanc door style with black quartz countertop and brick style backsplash . glass door cabinets .crown molding and butcher block countertop on island.
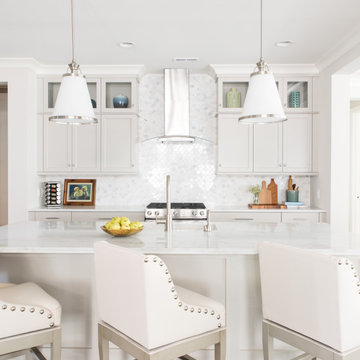
Photo of a mid-sized transitional galley kitchen in Charlotte with an undermount sink, shaker cabinets, beige cabinets, white splashback, stainless steel appliances, with island and white benchtop.
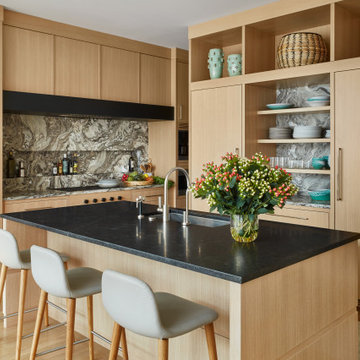
Black and Tan Modern Kitchen
This is an example of a mid-sized transitional l-shaped separate kitchen in Chicago with a drop-in sink, flat-panel cabinets, beige cabinets, marble benchtops, black splashback, marble splashback, panelled appliances, light hardwood floors, with island, beige floor and black benchtop.
This is an example of a mid-sized transitional l-shaped separate kitchen in Chicago with a drop-in sink, flat-panel cabinets, beige cabinets, marble benchtops, black splashback, marble splashback, panelled appliances, light hardwood floors, with island, beige floor and black benchtop.
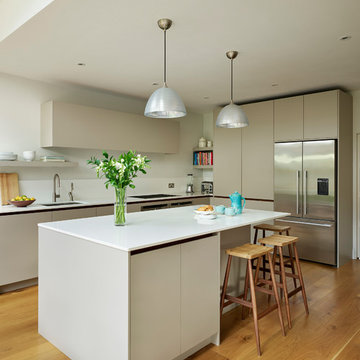
Roundhouse Urbo matt lacquer bespoke kitchen in Little Greene French Grey Dark 163 and worktops in GC1 stone with polished pencil edge and Wholestave American Black Walnut. Photography by Darren Chung.
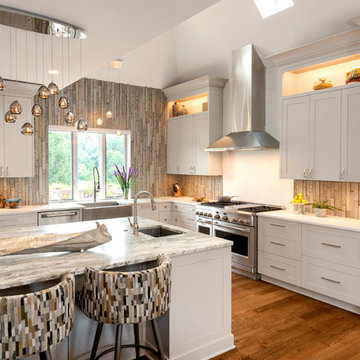
Photo of a transitional l-shaped kitchen in Other with an undermount sink, shaker cabinets, beige cabinets, stainless steel appliances, medium hardwood floors, with island and white benchtop.
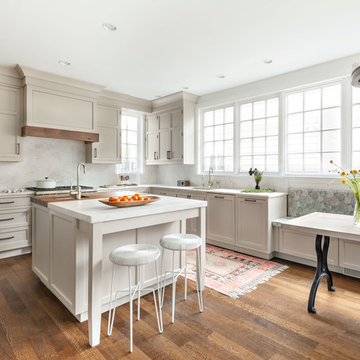
Photo of a transitional l-shaped eat-in kitchen in New York with an undermount sink, shaker cabinets, beige cabinets, white splashback, stone slab splashback, medium hardwood floors, with island and white benchtop.
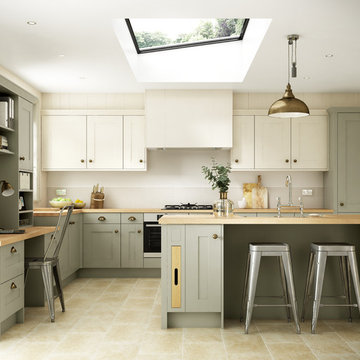
Tiverton Bone is a truly timeless classic that will never date. These stunning shaker style doors are crafted with solid oak frames, veneer centre panels and softly painted with a bone white eggshell finish. Choose wooden flooring and worktops for a warm and welcoming note.
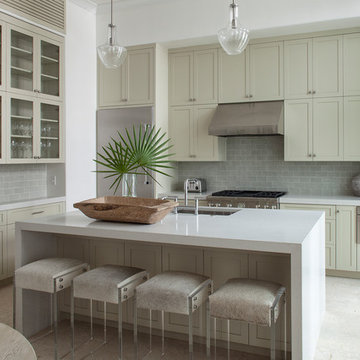
This is an example of a large transitional l-shaped eat-in kitchen in Nashville with an undermount sink, shaker cabinets, beige cabinets, grey splashback, subway tile splashback, stainless steel appliances, with island, beige floor, solid surface benchtops and travertine floors.
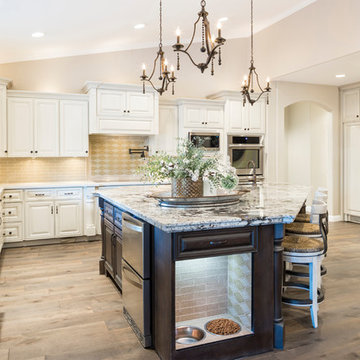
Shown in this photo: Swivel wicker-seated counter stools, bronze 3-light pendant chandeliers, crackle glass brick backsplash, crackle glass mosaic backsplash feature, espresso island with custom pet feeding station, granite island countertop with custom 6cm profile, Ceasarstone countertops, custom microwave built-in, custom refrigerator cabinet panels, custom TV built-in, custom reclaimed post, European oak wire brushed flooring and accessories/finishing touches designed by LMOH Home. | Photography Joshua Caldwell.
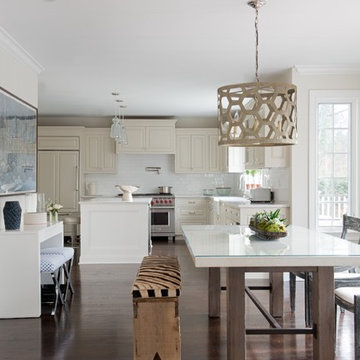
Complete kitchen renovation, new cabinets, kitchen island, marble countertops, and wood flooring as well as furniture which includes a custom concrete table and lighting fixture. Photo Credit: Jane Beiles
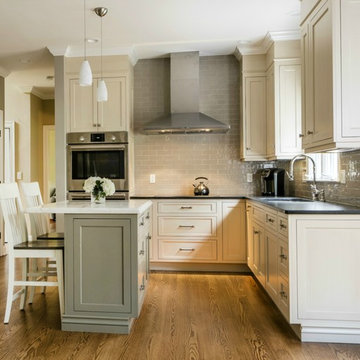
Cozy kitchen remodel with an island built for two designed by Ron Fisher
Clinton, ConnecticutTo get more detailed information copy and paste this link into your browser. https://thekitchencompany.com/blog/kitchen-and-after-light-and-airy-eat-kitchen
Photographer, Dennis Carbo
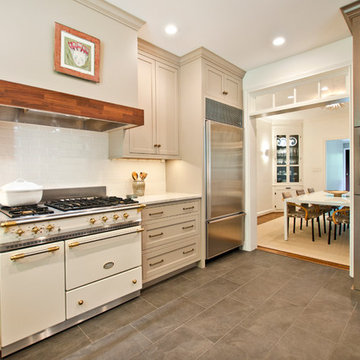
Photography by Melissa M Mills, Designer by Terri Sears
Inspiration for a mid-sized transitional u-shaped open plan kitchen in Nashville with a farmhouse sink, recessed-panel cabinets, beige cabinets, quartzite benchtops, white splashback, ceramic splashback, stainless steel appliances, porcelain floors and a peninsula.
Inspiration for a mid-sized transitional u-shaped open plan kitchen in Nashville with a farmhouse sink, recessed-panel cabinets, beige cabinets, quartzite benchtops, white splashback, ceramic splashback, stainless steel appliances, porcelain floors and a peninsula.
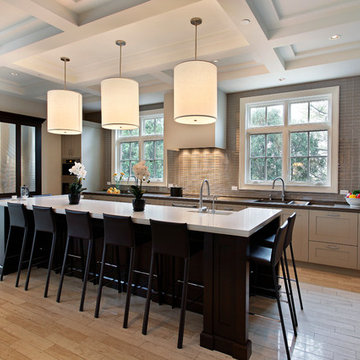
Semi-custom & custom cabinetry is used throughout the home in the Brookhaven & Wood-Mode cabinet lines (both manufactured by Wood-Mode). In the kitchen, the cabinetry displays a modern feel with a simple door style in a custom opaque and dark walnut wood. A large (+11') island with seating for 8 is at the center of the layout. This design includes several built-in appliances: refrigerator, freezer, coffee machine, microwave oven, cooktop, custom hood, steam oven, (2) dishwashers, warming drawer & (2) single ovens.
Transitional Kitchen with Beige Cabinets Design Ideas
1