Transitional Kitchen with Beige Cabinets Design Ideas
Refine by:
Budget
Sort by:Popular Today
101 - 120 of 8,485 photos
Item 1 of 3
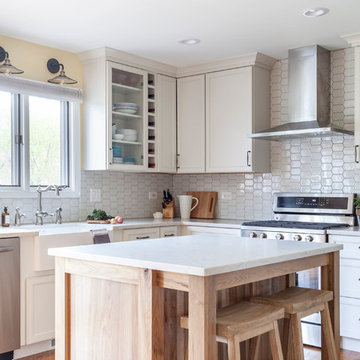
LOMA Studios
Inspiration for a transitional kitchen in Chicago with a farmhouse sink, beige cabinets, white splashback, stainless steel appliances, medium hardwood floors, brown floor and white benchtop.
Inspiration for a transitional kitchen in Chicago with a farmhouse sink, beige cabinets, white splashback, stainless steel appliances, medium hardwood floors, brown floor and white benchtop.
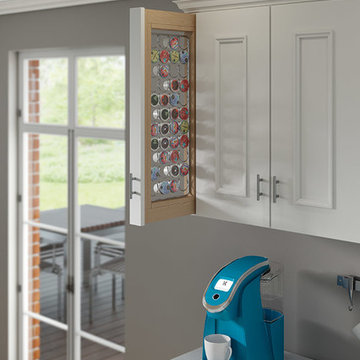
Design ideas for a transitional kitchen in Other with beige cabinets and with island.
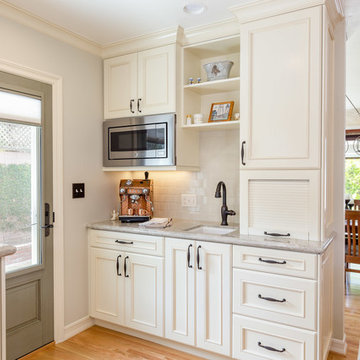
We choose to highlight this project because even though it is a more traditional design style its light neutral color palette represents the beach lifestyle of the south bay. Our relationship with this family started when they attended one of our complimentary educational seminars to learn more about the design / build approach to remodeling. They had been working with an architect and were having trouble getting their vision to translate to the plans. They were looking to add on to their south Redondo home in a manner that would allow for seamless transition between their indoor and outdoor space. Design / Build ended up to be the perfect solution to their remodeling need.
Like many in the South Bay, the kitchen is the heart of the home to this family. The homeowners wanted a space that was elegant, warm and clean – an accurate representation of their tastes and style; a place to host Sunday barbecues. The island countertop is natural quartz called Corteccia Leather Slab. A lively cream and blue green quartzite with striking linear striation, Corteccia slabs from Brazil have a special leather finish. Similar to honing, leathering a stone closes the pores, making it much less susceptible to staining and allowing for better performance. The leathered finish presents a unique texture while retaining the stone’s natural color. Since the island was such a rock star we were challenged to find its perfect understated compliment for the perimeter countertops. We selected a polished slab of Madre Perla; a classic natural quartzite. Not only are the colors complimentary but the leather and polished textures play off each other nicely. The rest of the kitchen design fell into place from there.
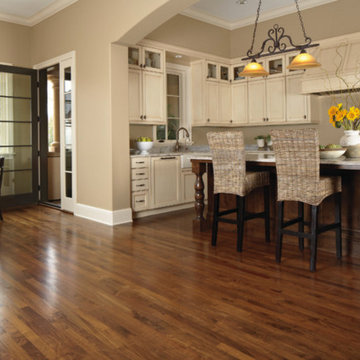
Inspiration for a transitional open plan kitchen in Los Angeles with an undermount sink, recessed-panel cabinets, beige cabinets, granite benchtops, panelled appliances, medium hardwood floors, with island, brown floor and beige benchtop.
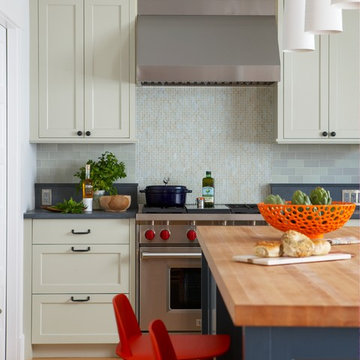
This is another angle of the family kitchen featuring a pop of color in the red stools and orange bowl accent on the butcher block counter. The white cabinetry is classic and timeless. The modern stainless steel hood, wolf oven, and glass backsplash tile finish off this elevation.
Photo taken by: Michael Partenio
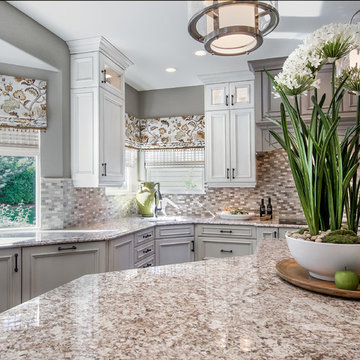
Design ideas for a mid-sized transitional l-shaped eat-in kitchen in Denver with an undermount sink, recessed-panel cabinets, beige cabinets, granite benchtops, multi-coloured splashback, mosaic tile splashback, stainless steel appliances, dark hardwood floors, with island and brown floor.

In transforming their Aspen retreat, our clients sought a departure from typical mountain decor. With an eclectic aesthetic, we lightened walls and refreshed furnishings, creating a stylish and cosmopolitan yet family-friendly and down-to-earth haven.
This kitchen is all about functionality and elegance. With a strategic reconfiguration for ample storage, a harmonious blend of open and closed shelving, and an island with elegant seating, every detail is meticulously crafted. The overhead hanging system for pots and pans adds both practicality and aesthetic appeal.
---Joe McGuire Design is an Aspen and Boulder interior design firm bringing a uniquely holistic approach to home interiors since 2005.
For more about Joe McGuire Design, see here: https://www.joemcguiredesign.com/
To learn more about this project, see here:
https://www.joemcguiredesign.com/earthy-mountain-modern

A nod to vintage touches in the kitchen of a renovated Dallas family home. Design by McLean Interiors. Build by Mosaic Building Co.
Design ideas for a transitional l-shaped kitchen in Dallas with a farmhouse sink, shaker cabinets, beige cabinets, beige splashback, stone slab splashback, stainless steel appliances, light hardwood floors, with island, beige floor, beige benchtop, exposed beam and vaulted.
Design ideas for a transitional l-shaped kitchen in Dallas with a farmhouse sink, shaker cabinets, beige cabinets, beige splashback, stone slab splashback, stainless steel appliances, light hardwood floors, with island, beige floor, beige benchtop, exposed beam and vaulted.
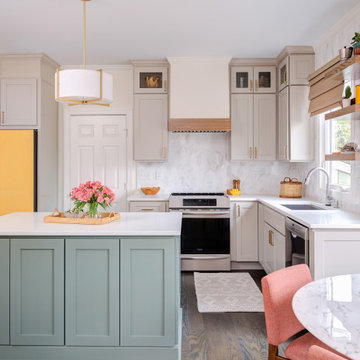
Transitional l-shaped eat-in kitchen in Raleigh with an undermount sink, shaker cabinets, beige cabinets, white splashback, stainless steel appliances, dark hardwood floors, brown floor, white benchtop and with island.
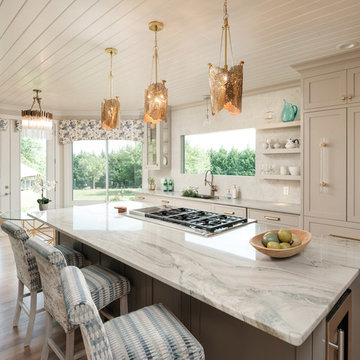
Wow factor personified in this now light & bright transitional kitchen design. This custom top to bottom space showcases -
Solid Brass Pendants
Quatzite Counter Tops- in Sea Pearl
Backsplash - full wall of granite
Viking Cooktop
Thermador Warming Drawer
Thermador Double Ovens
All Appliances fitted for cabinet finish
Open Concept Shelving
48 Custom Larder
Custom Window Treatments
Brizo Brass Faucet
3 Sided Glass Cabinet Mounted Directly Onto Granite
Custom Hand Crafted Brass Hardware
Chrystal & Solid Brass Chandelier
Cabinet Mounted Gas Fireplace
Custom Designed Ba Stools
New Glass Entry Doors
Custom Stained Hardwood Flooring
Glass Top Breakfast Table with velvet chairs
Kitchen Design by- Dawn D Totty Interior DESIGNS
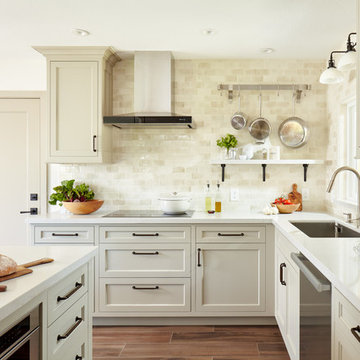
Photography: Agnieszka Jakubowicz
Interior Design: Karen E. Ross
Inspiration for a transitional l-shaped kitchen in San Francisco with an undermount sink, recessed-panel cabinets, beige cabinets, beige splashback, stainless steel appliances, with island, brown floor and white benchtop.
Inspiration for a transitional l-shaped kitchen in San Francisco with an undermount sink, recessed-panel cabinets, beige cabinets, beige splashback, stainless steel appliances, with island, brown floor and white benchtop.
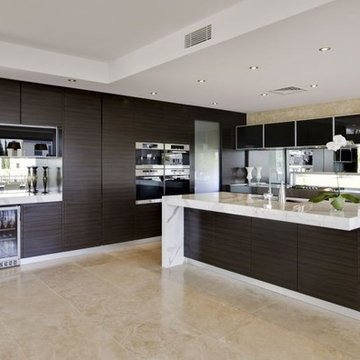
Moriah
Inspiration for a large transitional l-shaped open plan kitchen in Los Angeles with an undermount sink, flat-panel cabinets, beige cabinets, granite benchtops, metallic splashback, mirror splashback, stainless steel appliances, limestone floors, with island and beige floor.
Inspiration for a large transitional l-shaped open plan kitchen in Los Angeles with an undermount sink, flat-panel cabinets, beige cabinets, granite benchtops, metallic splashback, mirror splashback, stainless steel appliances, limestone floors, with island and beige floor.
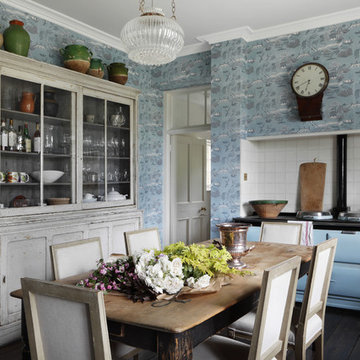
Mid-sized transitional eat-in kitchen in Dorset with white splashback, coloured appliances, dark hardwood floors, recessed-panel cabinets, beige cabinets, ceramic splashback and no island.
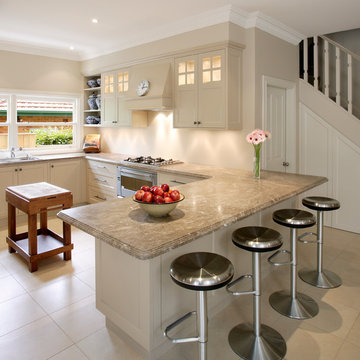
Design ideas for a transitional u-shaped kitchen in Sydney with a drop-in sink, shaker cabinets, beige cabinets, granite benchtops, beige splashback, stainless steel appliances, ceramic floors, a peninsula and beige benchtop.
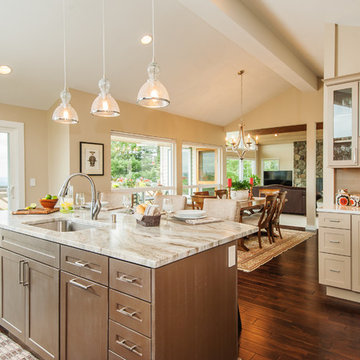
Drew Rice, Red Pants Studio
This is an example of a transitional l-shaped open plan kitchen in Seattle with an undermount sink, shaker cabinets, beige cabinets, quartzite benchtops, stainless steel appliances, medium hardwood floors, with island and brown floor.
This is an example of a transitional l-shaped open plan kitchen in Seattle with an undermount sink, shaker cabinets, beige cabinets, quartzite benchtops, stainless steel appliances, medium hardwood floors, with island and brown floor.
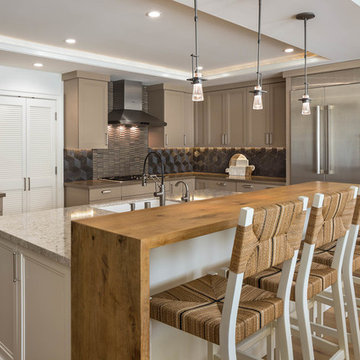
©2018 David Eichler
This is an example of a transitional l-shaped kitchen in San Francisco with an undermount sink, recessed-panel cabinets, grey splashback, stainless steel appliances, medium hardwood floors, with island, brown floor, grey benchtop and beige cabinets.
This is an example of a transitional l-shaped kitchen in San Francisco with an undermount sink, recessed-panel cabinets, grey splashback, stainless steel appliances, medium hardwood floors, with island, brown floor, grey benchtop and beige cabinets.
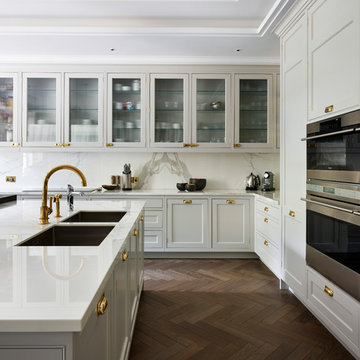
The light grey cabinetry and pops of brass on the handles and tap perfectly compliment the darker tones in the parquet flooring.
This is an example of a large transitional l-shaped eat-in kitchen in London with with island, a double-bowl sink, beaded inset cabinets, beige cabinets, white splashback, stone slab splashback, stainless steel appliances, dark hardwood floors and brown floor.
This is an example of a large transitional l-shaped eat-in kitchen in London with with island, a double-bowl sink, beaded inset cabinets, beige cabinets, white splashback, stone slab splashback, stainless steel appliances, dark hardwood floors and brown floor.

This beautiful and inviting retreat compliments the adjacent rooms creating a total home environment for entertaining, relaxing and recharging. Soft off white painted cabinets are topped with Taj Mahal quartzite counter tops and finished with matte off white subway tiles. A custom marble insert was placed under the hood for a pop of color for the cook. Strong geometric patterns of the doors and drawers create a soothing and rhythmic pattern for the eye. Balance and harmony are achieved with symmetric design details and patterns. Soft brass accented pendants light up the peninsula and seating area. The open shelf section provides a colorful display of the client's beautiful collection of decorative glass and ceramics.
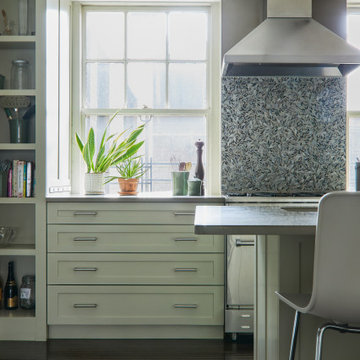
Floral Glass Mosaic tile makes cooking a pleasure.
Photo of a mid-sized transitional kitchen in New York with shaker cabinets, beige cabinets, soapstone benchtops, glass tile splashback, dark hardwood floors, with island and brown floor.
Photo of a mid-sized transitional kitchen in New York with shaker cabinets, beige cabinets, soapstone benchtops, glass tile splashback, dark hardwood floors, with island and brown floor.
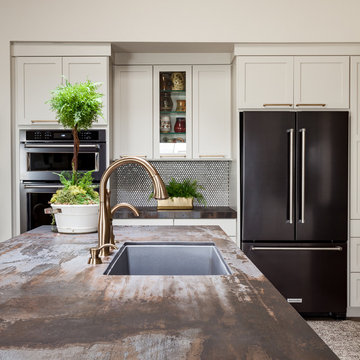
This is an example of a mid-sized transitional l-shaped open plan kitchen in Sacramento with an undermount sink, solid surface benchtops, grey splashback, ceramic splashback, black appliances, with island, grey benchtop, glass-front cabinets, beige cabinets, medium hardwood floors and beige floor.
Transitional Kitchen with Beige Cabinets Design Ideas
6