Transitional Kitchen with Beige Cabinets Design Ideas
Refine by:
Budget
Sort by:Popular Today
61 - 80 of 8,487 photos
Item 1 of 3
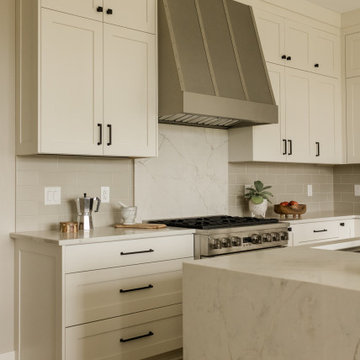
Custom metal range hood with straps in a two-tone finish with quartz accent backsplash behind the GE Monogram 36" professional range.
Inspiration for a small transitional u-shaped eat-in kitchen in Other with an undermount sink, recessed-panel cabinets, beige cabinets, quartz benchtops, grey splashback, ceramic splashback, stainless steel appliances, light hardwood floors, with island and white benchtop.
Inspiration for a small transitional u-shaped eat-in kitchen in Other with an undermount sink, recessed-panel cabinets, beige cabinets, quartz benchtops, grey splashback, ceramic splashback, stainless steel appliances, light hardwood floors, with island and white benchtop.
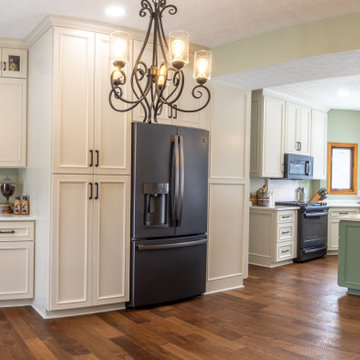
Inspiration for a large transitional l-shaped eat-in kitchen in Cleveland with a farmhouse sink, glass-front cabinets, beige cabinets, quartz benchtops, black appliances, medium hardwood floors, with island, brown floor and white benchtop.

Kitchen remodel
Photo of a mid-sized transitional l-shaped eat-in kitchen in Orange County with an undermount sink, shaker cabinets, beige cabinets, quartz benchtops, grey splashback, ceramic splashback, panelled appliances, porcelain floors, with island, multi-coloured floor and white benchtop.
Photo of a mid-sized transitional l-shaped eat-in kitchen in Orange County with an undermount sink, shaker cabinets, beige cabinets, quartz benchtops, grey splashback, ceramic splashback, panelled appliances, porcelain floors, with island, multi-coloured floor and white benchtop.
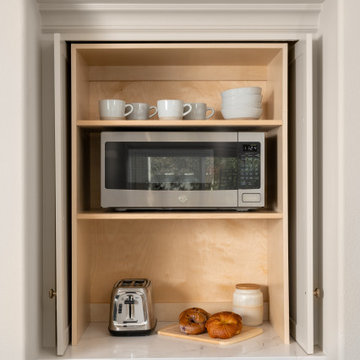
Kitchen remodel
This is an example of a mid-sized transitional l-shaped eat-in kitchen in Orange County with an undermount sink, shaker cabinets, beige cabinets, quartz benchtops, grey splashback, ceramic splashback, panelled appliances, porcelain floors, with island, multi-coloured floor and white benchtop.
This is an example of a mid-sized transitional l-shaped eat-in kitchen in Orange County with an undermount sink, shaker cabinets, beige cabinets, quartz benchtops, grey splashback, ceramic splashback, panelled appliances, porcelain floors, with island, multi-coloured floor and white benchtop.
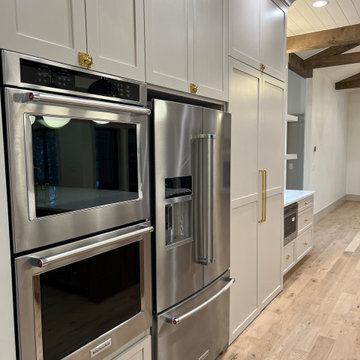
A large walnut island anchors the kitchen. Marbel picket tile on the backsplash, reaching to the ceiling behind the range and open shelving draws the eye up to the ship lap ceiling and rustic wood beams. Brass touches give class and warmth to this stunning kitchen

Rénovation complète d'une cuisine de 10 mètres carré. Carreaux de ciment et plan de travail en granit.
Inspiration for a mid-sized transitional single-wall separate kitchen in Strasbourg with an undermount sink, beaded inset cabinets, beige cabinets, granite benchtops, black splashback, panelled appliances, cement tiles, no island, black benchtop and coffered.
Inspiration for a mid-sized transitional single-wall separate kitchen in Strasbourg with an undermount sink, beaded inset cabinets, beige cabinets, granite benchtops, black splashback, panelled appliances, cement tiles, no island, black benchtop and coffered.
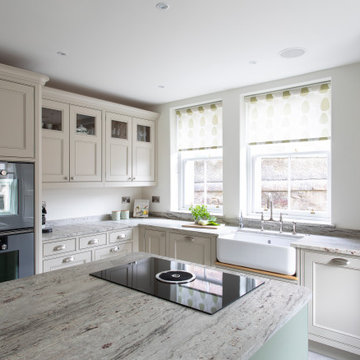
Inspiration for a mid-sized transitional l-shaped kitchen in Edinburgh with a farmhouse sink, recessed-panel cabinets, beige cabinets, beige splashback, black appliances, with island and beige benchtop.
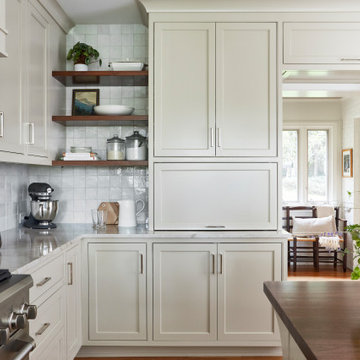
Design ideas for a mid-sized transitional u-shaped separate kitchen in Richmond with an undermount sink, beaded inset cabinets, beige cabinets, quartzite benchtops, white splashback, terra-cotta splashback, stainless steel appliances, medium hardwood floors, with island, brown floor and beige benchtop.
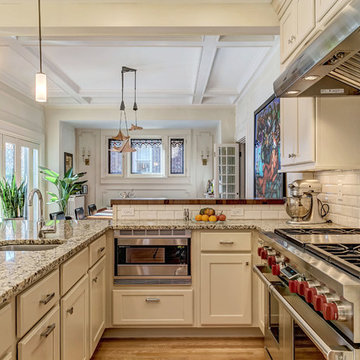
Woodharbor Custom Cabinetry
This is an example of a mid-sized transitional eat-in kitchen in Miami with an undermount sink, shaker cabinets, beige cabinets, granite benchtops, beige splashback, porcelain splashback, stainless steel appliances, light hardwood floors, beige floor and beige benchtop.
This is an example of a mid-sized transitional eat-in kitchen in Miami with an undermount sink, shaker cabinets, beige cabinets, granite benchtops, beige splashback, porcelain splashback, stainless steel appliances, light hardwood floors, beige floor and beige benchtop.
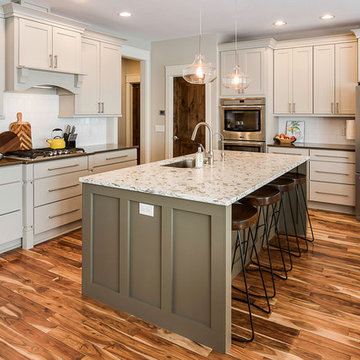
Gary Gunnerson
Photo of a transitional l-shaped kitchen in Minneapolis with an undermount sink, shaker cabinets, beige cabinets, medium hardwood floors, with island and brown floor.
Photo of a transitional l-shaped kitchen in Minneapolis with an undermount sink, shaker cabinets, beige cabinets, medium hardwood floors, with island and brown floor.
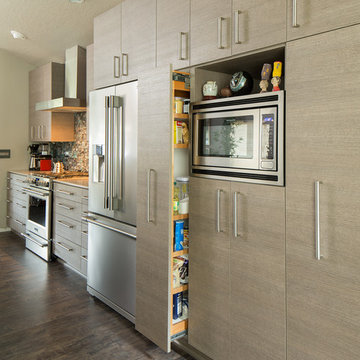
Design ideas for a large transitional single-wall separate kitchen in Portland with an undermount sink, flat-panel cabinets, beige cabinets, solid surface benchtops, multi-coloured splashback, mosaic tile splashback, stainless steel appliances, dark hardwood floors, with island and brown floor.
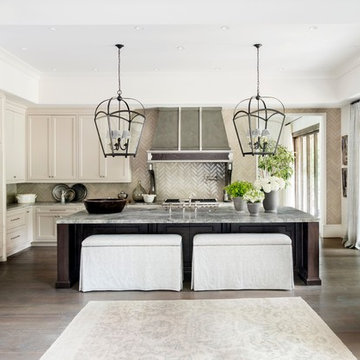
Levantina Atlanta provided all the stone throughout the 2016 Atlanta Homes & Lifestyles Southeastern Designer Showhouse & Gardens. Kitchen: Cielo Quartzite from Levantina. Fabricator: Miami Circle Marble & Fabrication Architect: LOGAN Design GROUP - Architects Builder: Paradise Builders, Inc. Interior Designer: Lauren DeLoach Interiors. Photographer: Galina Coada. All the details of the home can be found here http://atlantahomesmag.com/article/southern-showstopper/
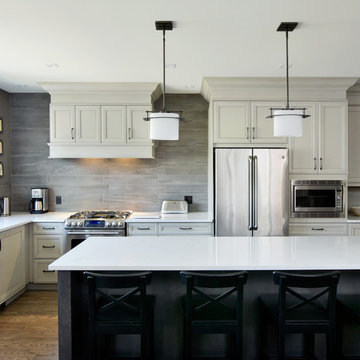
Clever interior design and impeccable craftsmanship were integral to this project, as we added a 10x10 addition to square up the back of the home, and turned a series of divided spaces into an open-concept plan.
The homeowners wanted a big kitchen with an island large enough for their entire family, and an adjacent informal space to encourage time spent together. Custom built-ins help keep their TV, desk, and large book and game collections tidy.
Upstairs, we reorganized the second and third stories to add privacy for the parents and independence for their growing kids. The new third floor master bedroom includes an ensuite and reading corner. The three kids now have their bedrooms together on the second floor, with an updated bathroom and a “secret” passageway between their closets!
Gordon King Photography
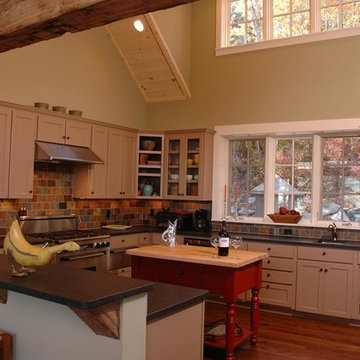
Photo of a large transitional u-shaped kitchen in Other with an undermount sink, shaker cabinets, beige cabinets, multi-coloured splashback, stainless steel appliances, medium hardwood floors and with island.
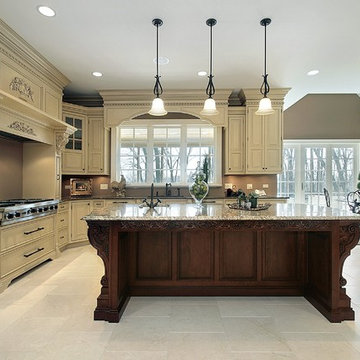
Design ideas for an expansive transitional u-shaped open plan kitchen in Atlanta with an undermount sink, beaded inset cabinets, beige cabinets, granite benchtops, brown splashback, panelled appliances, limestone floors and with island.
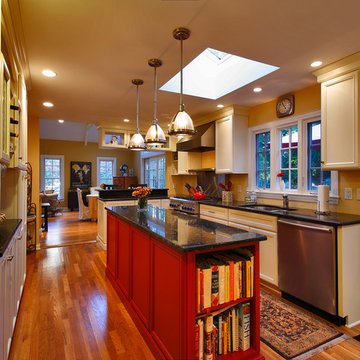
olson photographic
This is an example of a mid-sized transitional l-shaped open plan kitchen in Bridgeport with a double-bowl sink, beige cabinets, recessed-panel cabinets, medium hardwood floors and with island.
This is an example of a mid-sized transitional l-shaped open plan kitchen in Bridgeport with a double-bowl sink, beige cabinets, recessed-panel cabinets, medium hardwood floors and with island.

Transitional galley kitchen in Birmingham with an undermount sink, shaker cabinets, beige cabinets, white splashback, coloured appliances, medium hardwood floors, with island, brown floor and white benchtop.
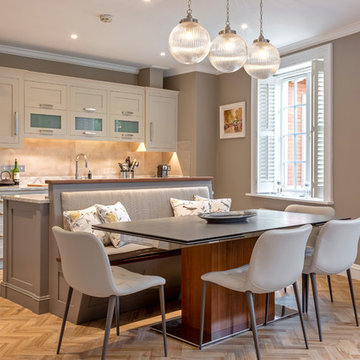
Ronan Melia
Inspiration for a transitional galley eat-in kitchen in Dublin with a drop-in sink, solid surface benchtops, beige splashback, black appliances, vinyl floors, with island, beige cabinets, grey benchtop, shaker cabinets and beige floor.
Inspiration for a transitional galley eat-in kitchen in Dublin with a drop-in sink, solid surface benchtops, beige splashback, black appliances, vinyl floors, with island, beige cabinets, grey benchtop, shaker cabinets and beige floor.
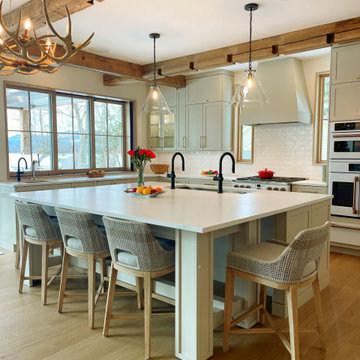
Notice the dining table is now pushed to the island to create a larger island that allows guests to interact with the fun happening in the kitchen!
Inspiration for a large transitional l-shaped eat-in kitchen in Other with an undermount sink, shaker cabinets, beige cabinets, quartz benchtops, white splashback, ceramic splashback, white appliances, light hardwood floors, with island, brown floor, white benchtop and exposed beam.
Inspiration for a large transitional l-shaped eat-in kitchen in Other with an undermount sink, shaker cabinets, beige cabinets, quartz benchtops, white splashback, ceramic splashback, white appliances, light hardwood floors, with island, brown floor, white benchtop and exposed beam.
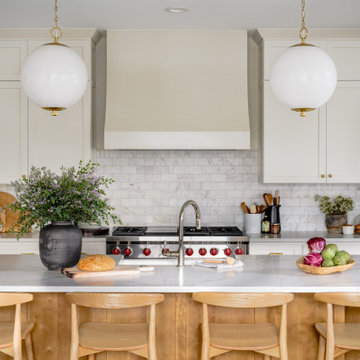
Design ideas for a transitional galley kitchen in Chicago with with island, a farmhouse sink, shaker cabinets, beige cabinets, white splashback, stainless steel appliances and grey benchtop.
Transitional Kitchen with Beige Cabinets Design Ideas
4