Transitional Kitchen with Beige Floor Design Ideas
Refine by:
Budget
Sort by:Popular Today
121 - 140 of 25,031 photos
Item 1 of 3
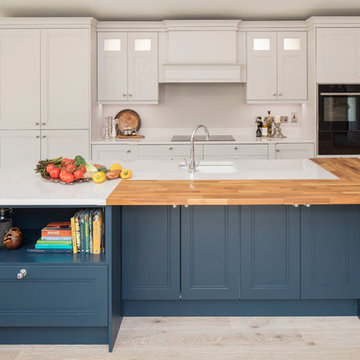
Transitional kitchen in Dublin with an undermount sink, recessed-panel cabinets, beige cabinets, beige splashback, black appliances, light hardwood floors, with island and beige floor.
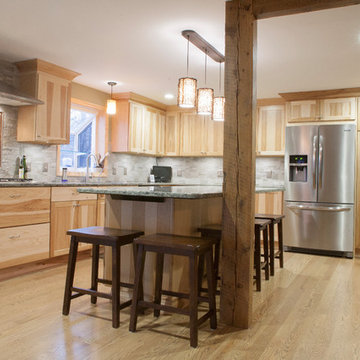
Photo of a mid-sized transitional l-shaped separate kitchen in Boston with an undermount sink, shaker cabinets, light wood cabinets, granite benchtops, grey splashback, stone tile splashback, stainless steel appliances, with island, light hardwood floors and beige floor.
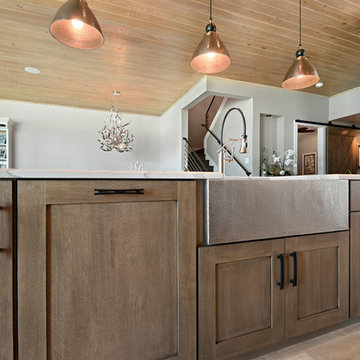
Large transitional l-shaped eat-in kitchen in Orlando with an undermount sink, shaker cabinets, white cabinets, marble benchtops, brown splashback, stone tile splashback, panelled appliances, light hardwood floors, with island and beige floor.
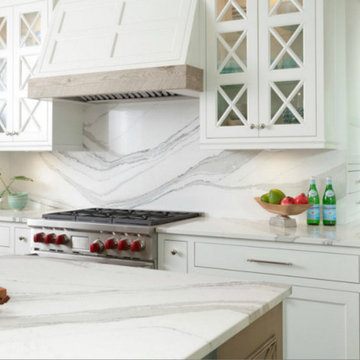
Inspiration for a mid-sized transitional separate kitchen in Phoenix with white cabinets, marble benchtops, grey splashback, marble splashback, stainless steel appliances, light hardwood floors, with island, beige floor and recessed-panel cabinets.
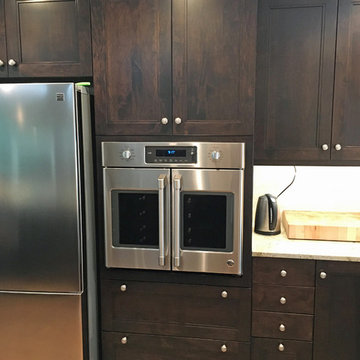
Refrigerator niche (partial view) and custom tall oven cabinet with a dark stain on maple, and a French door convection oven.
Photo of a mid-sized transitional l-shaped open plan kitchen in Houston with a single-bowl sink, shaker cabinets, dark wood cabinets, granite benchtops, beige splashback, stone tile splashback, stainless steel appliances, porcelain floors, with island and beige floor.
Photo of a mid-sized transitional l-shaped open plan kitchen in Houston with a single-bowl sink, shaker cabinets, dark wood cabinets, granite benchtops, beige splashback, stone tile splashback, stainless steel appliances, porcelain floors, with island and beige floor.
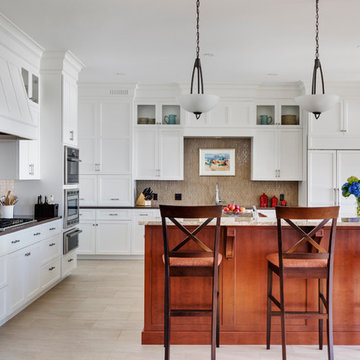
This Oceanside home, built to take advantage of majestic rocky views of the North Atlantic, incorporates outside living with inside glamor.
Sunlight streams through the large exterior windows that overlook the ocean. The light filters through to the back of the home with the clever use of over sized door frames with transoms, and a large pass through opening from the kitchen/living area to the dining area.
Retractable mosquito screens were installed on the deck to create an outdoor- dining area, comfortable even in the mid summer bug season. Photography: Greg Premru
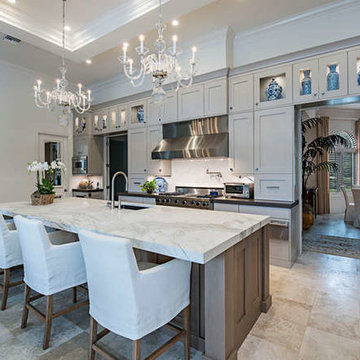
This is an example of a mid-sized transitional l-shaped eat-in kitchen in Miami with an undermount sink, shaker cabinets, grey cabinets, marble benchtops, multi-coloured splashback, marble splashback, stainless steel appliances, travertine floors, with island and beige floor.
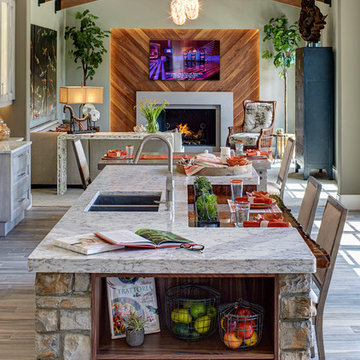
James Haefner
Large transitional l-shaped open plan kitchen in Detroit with a double-bowl sink, shaker cabinets, beige cabinets, light hardwood floors, with island, quartzite benchtops and beige floor.
Large transitional l-shaped open plan kitchen in Detroit with a double-bowl sink, shaker cabinets, beige cabinets, light hardwood floors, with island, quartzite benchtops and beige floor.
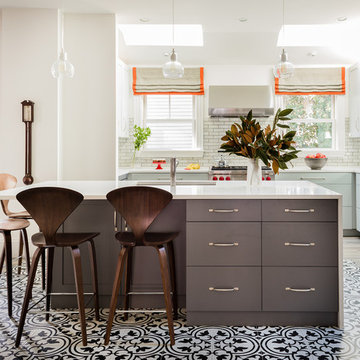
Photography by Michael J. Lee
This is an example of a large transitional u-shaped open plan kitchen in Boston with an undermount sink, shaker cabinets, quartz benchtops, white splashback, ceramic splashback, stainless steel appliances, porcelain floors, with island, beige floor and white benchtop.
This is an example of a large transitional u-shaped open plan kitchen in Boston with an undermount sink, shaker cabinets, quartz benchtops, white splashback, ceramic splashback, stainless steel appliances, porcelain floors, with island, beige floor and white benchtop.
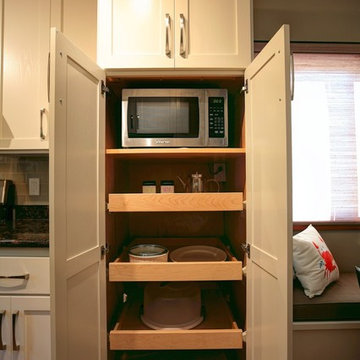
Shannon Demma
Photo of a mid-sized transitional galley eat-in kitchen in Other with shaker cabinets, white cabinets, granite benchtops, green splashback, subway tile splashback, stainless steel appliances, no island, medium hardwood floors and beige floor.
Photo of a mid-sized transitional galley eat-in kitchen in Other with shaker cabinets, white cabinets, granite benchtops, green splashback, subway tile splashback, stainless steel appliances, no island, medium hardwood floors and beige floor.
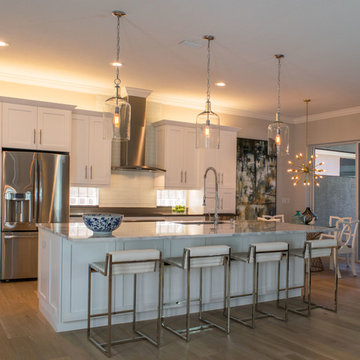
A beautiful transitional design was created by removing the range and microwave and adding a cooktop, under counter oven and hood. The microwave was relocated and an under counter microwave was incorporated into the design. These appliances were moved to balance the design and create a perfect symmetry. Additionally the small appliances, coffee maker, blender and toaster were incorporated into the pantries to keep them hidden and the tops clean. The walls were removed to create a great room concept that not only makes the kitchen a larger area but also transmits an inviting design appeal.
The master bath room had walls removed to accommodate a large double vanity. Toilet and shower was relocated to recreate a better design flow.
Products used were Miralis matte shaker white cabinetry. An exotic jumbo marble was used on the island and quartz tops throughout to keep the clean look.
The Final results of a gorgeous kitchen and bath
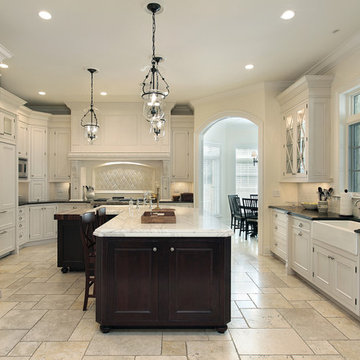
Inspiration for a large transitional u-shaped separate kitchen in Tampa with a farmhouse sink, beaded inset cabinets, white cabinets, granite benchtops, white splashback, limestone floors, with island, subway tile splashback, panelled appliances and beige floor.
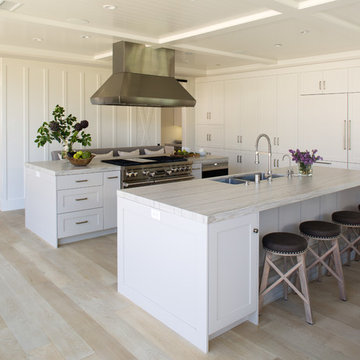
Coronado, CA
The Alameda Residence is situated on a relatively large, yet unusually shaped lot for the beachside community of Coronado, California. The orientation of the “L” shaped main home and linear shaped guest house and covered patio create a large, open courtyard central to the plan. The majority of the spaces in the home are designed to engage the courtyard, lending a sense of openness and light to the home. The aesthetics take inspiration from the simple, clean lines of a traditional “A-frame” barn, intermixed with sleek, minimal detailing that gives the home a contemporary flair. The interior and exterior materials and colors reflect the bright, vibrant hues and textures of the seaside locale.
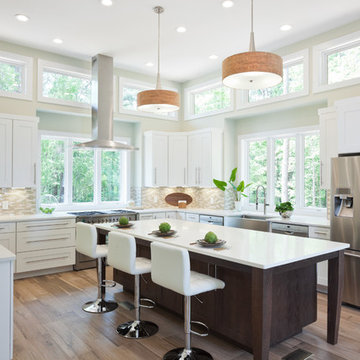
Huge Contemporary Kitchen
Designer: Teri Turan
Photo of an expansive transitional u-shaped kitchen in Atlanta with a farmhouse sink, shaker cabinets, white cabinets, quartz benchtops, beige splashback, glass tile splashback, stainless steel appliances, porcelain floors, with island, beige floor and white benchtop.
Photo of an expansive transitional u-shaped kitchen in Atlanta with a farmhouse sink, shaker cabinets, white cabinets, quartz benchtops, beige splashback, glass tile splashback, stainless steel appliances, porcelain floors, with island, beige floor and white benchtop.
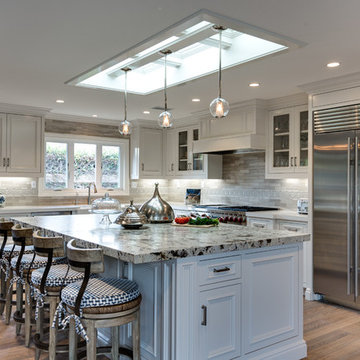
Photo by Rod Foster
Photo of a large transitional l-shaped eat-in kitchen in Orange County with white cabinets, solid surface benchtops, grey splashback, stone tile splashback, stainless steel appliances, a farmhouse sink, light hardwood floors, with island, beige floor and recessed-panel cabinets.
Photo of a large transitional l-shaped eat-in kitchen in Orange County with white cabinets, solid surface benchtops, grey splashback, stone tile splashback, stainless steel appliances, a farmhouse sink, light hardwood floors, with island, beige floor and recessed-panel cabinets.
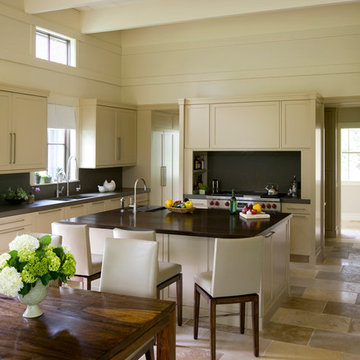
Eric Roth
Inspiration for a transitional u-shaped open plan kitchen in Boston with shaker cabinets, beige cabinets, black splashback, stainless steel appliances and beige floor.
Inspiration for a transitional u-shaped open plan kitchen in Boston with shaker cabinets, beige cabinets, black splashback, stainless steel appliances and beige floor.

Photo of a transitional l-shaped kitchen in Austin with an undermount sink, shaker cabinets, beige cabinets, grey splashback, stainless steel appliances, light hardwood floors, with island, beige floor, black benchtop and exposed beam.

This is an example of a transitional l-shaped kitchen in San Francisco with a farmhouse sink, recessed-panel cabinets, grey cabinets, white splashback, stone slab splashback, stainless steel appliances, light hardwood floors, with island, beige floor and white benchtop.

tall retractable doors reveal a chargin stations and mail area on the left and pantry on the right, a prep sink and wall sconces, eaved ceiling and beams make this space charming and highly functional
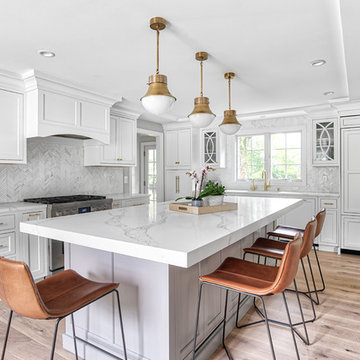
Large Frost colored island with a thick counter top gives a more contemporary look.
Photo of a large transitional l-shaped eat-in kitchen in New York with panelled appliances, light hardwood floors, with island, beige floor, an undermount sink, white cabinets, quartz benchtops, white splashback, mosaic tile splashback, white benchtop and shaker cabinets.
Photo of a large transitional l-shaped eat-in kitchen in New York with panelled appliances, light hardwood floors, with island, beige floor, an undermount sink, white cabinets, quartz benchtops, white splashback, mosaic tile splashback, white benchtop and shaker cabinets.
Transitional Kitchen with Beige Floor Design Ideas
7