Transitional Kitchen with Beige Floor Design Ideas
Refine by:
Budget
Sort by:Popular Today
141 - 160 of 25,023 photos
Item 1 of 3
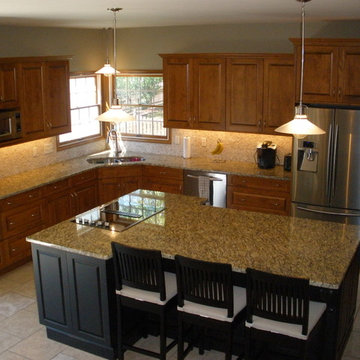
http://nationalkitchenandbath.com This two toned black island and natural stained maple cabinets, is warm and welcoming for any growing family. The kitchen has lots of counter space and the T-Shaped island gives interest and saves space for the bar stools. Designed by Doug Chapman
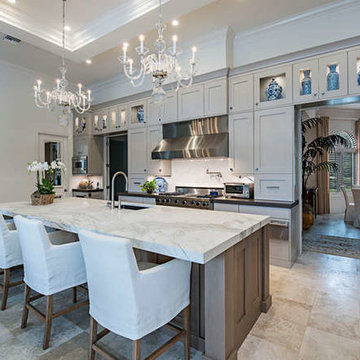
This is an example of a mid-sized transitional l-shaped eat-in kitchen in Miami with an undermount sink, shaker cabinets, grey cabinets, marble benchtops, multi-coloured splashback, marble splashback, stainless steel appliances, travertine floors, with island and beige floor.
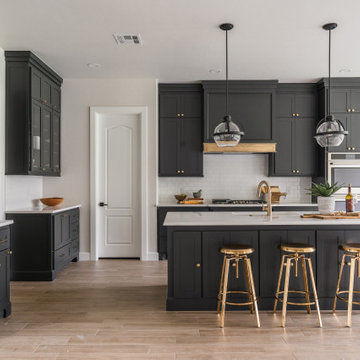
Large transitional l-shaped kitchen in Oklahoma City with an undermount sink, shaker cabinets, black cabinets, grey splashback, stainless steel appliances, with island, beige floor and grey benchtop.
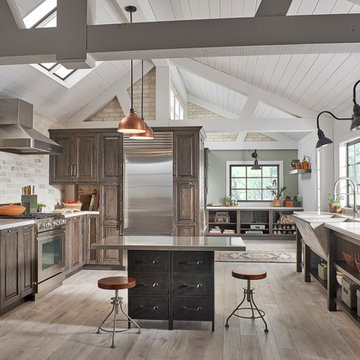
This transitional kitchen combines rustic warmth with lots of light, creating a welcoming space for your family and friends! Along with UltraCraft Cabinetry's Evanston wood door style in Oak with the new Platinum Grey stain, you'll find some of the latest organizational accessories from Century Wood Components that have been made specifically for our full-access, frameless cabinetry.
Photography by TC Studios
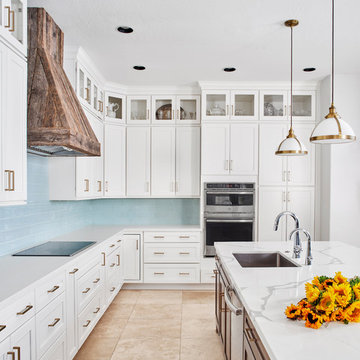
Expansive transitional l-shaped open plan kitchen in Phoenix with an undermount sink, recessed-panel cabinets, white cabinets, quartz benchtops, blue splashback, porcelain splashback, stainless steel appliances, travertine floors, with island, beige floor and white benchtop.
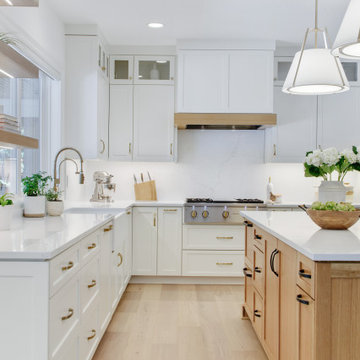
Rift White Oak kitchen island and hood accent warms up this painted white Portland kitchen remodel.
Photo of an expansive transitional u-shaped eat-in kitchen in Portland with a farmhouse sink, shaker cabinets, white cabinets, quartz benchtops, white splashback, stone slab splashback, stainless steel appliances, light hardwood floors, with island, beige floor and white benchtop.
Photo of an expansive transitional u-shaped eat-in kitchen in Portland with a farmhouse sink, shaker cabinets, white cabinets, quartz benchtops, white splashback, stone slab splashback, stainless steel appliances, light hardwood floors, with island, beige floor and white benchtop.

Photo of a transitional u-shaped eat-in kitchen in Orange County with a farmhouse sink, recessed-panel cabinets, medium wood cabinets, marble benchtops, multi-coloured splashback, stainless steel appliances, with island, beige floor and multi-coloured benchtop.
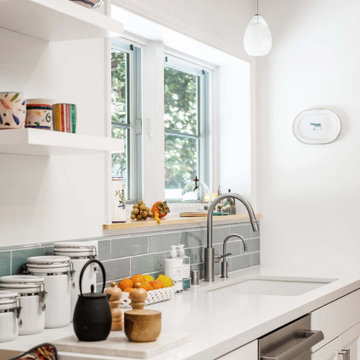
Our design for the Ruby Residence augmented views to the outdoors at every opportunity, while completely transforming the style and curb appeal of the home in the process. This second story addition added a bedroom suite upstairs, and a new foyer and powder room below, while minimally impacting the rest of the existing home. We also completely remodeled the galley kitchen to open it up to the adjacent living spaces. The design carefully considered the balance of views and privacy, offering the best of both worlds with our design. The result is a bright and airy home with an effortlessly coastal chic vibe.
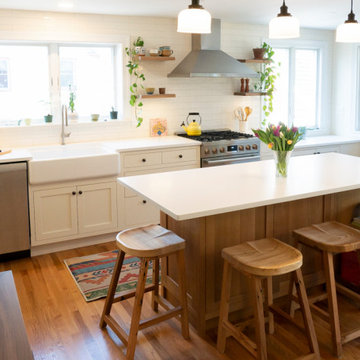
This is an example of a mid-sized transitional l-shaped open plan kitchen in New York with a farmhouse sink, flat-panel cabinets, white cabinets, quartz benchtops, white splashback, ceramic splashback, stainless steel appliances, medium hardwood floors, with island, beige floor and white benchtop.

We wanted to create a space where all the family would could get together and enjoy or entertain friends. We designed a warm palette of taupes, creams and brass fittings. The quartz surfaces gave the kitchen a beautiful gloss finish with the wood panelling to the front of the island the perfect finishing and unique touch.

Inspiration for a large transitional u-shaped eat-in kitchen in Other with shaker cabinets, black cabinets, a double-bowl sink, marble benchtops, metallic splashback, panelled appliances, light hardwood floors, beige floor and multi-coloured benchtop.
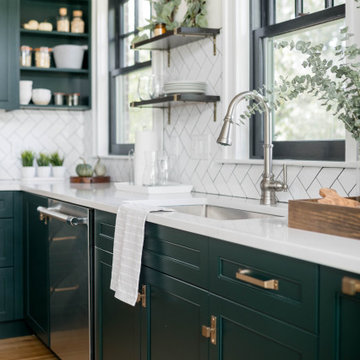
Industrial transitional English style kitchen. The addition and remodeling were designed to keep the outdoors inside. Replaced the uppers and prioritized windows connected to key parts of the backyard and having open shelvings with walnut and brass details.
Custom dark cabinets made locally. Designed to maximize the storage and performance of a growing family and host big gatherings. The large island was a key goal of the homeowners with the abundant seating and the custom booth opposite to the range area. The booth was custom built to match the client's favorite dinner spot. In addition, we created a more New England style mudroom in connection with the patio. And also a full pantry with a coffee station and pocket doors.
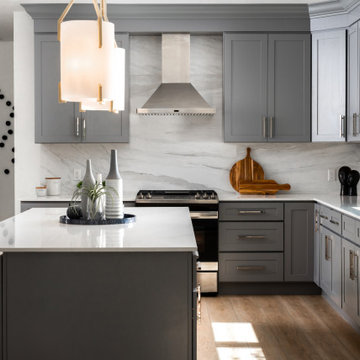
Inspiration for a transitional kitchen in Orange County with an undermount sink, shaker cabinets, grey cabinets, quartz benchtops, white splashback, porcelain splashback, stainless steel appliances, vinyl floors, beige floor and white benchtop.
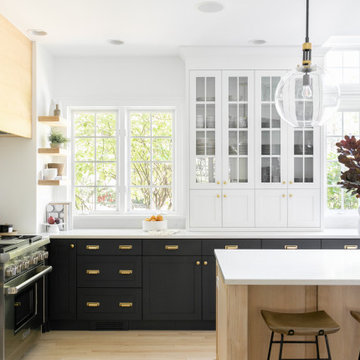
Photo of a transitional l-shaped kitchen in Chicago with shaker cabinets, black cabinets, stainless steel appliances, light hardwood floors, with island, beige floor and white benchtop.
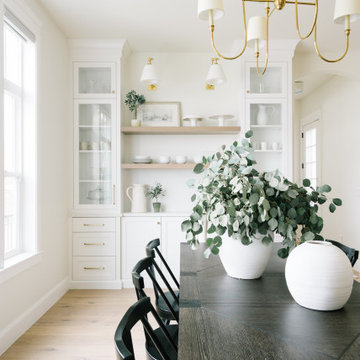
Photo of a transitional eat-in kitchen in Salt Lake City with a farmhouse sink, shaker cabinets, quartzite benchtops, white splashback, panelled appliances, light hardwood floors, multiple islands, beige floor, white benchtop and white cabinets.
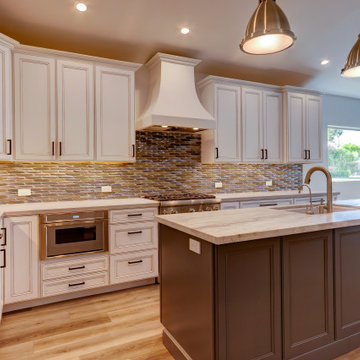
This kitchen has a lot of visual interest for your typical "transitional" kitchen. The cabinets are flat panel, but with a paint and glaze that highlights the kitchen cabinets. The island is a contrasting gray. The floors are a light engineered hardwood and the backsplash is a glass pattern sheet. Enjoy!
#kitchen #design #cabinets #kitchencabinets #kitchendesign #trends #kitchentrends #designtrends #modernkitchen #moderndesign #transitionaldesign #transitionalkitchens #farmhousekitchen #farmhousedesign #scottsdalekitchens #scottsdalecabinets #scottsdaledesign #phoenixkitchen #phoenixdesign #phoenixcabinets #kitchenideas #designideas #kitchendesignideas
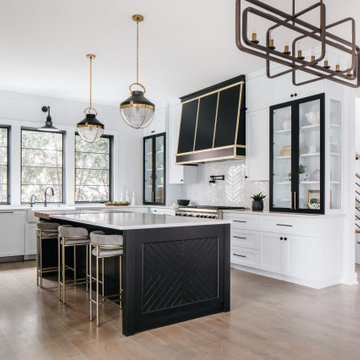
Transitional u-shaped kitchen in Chicago with a farmhouse sink, shaker cabinets, white splashback, stainless steel appliances, light hardwood floors, with island, beige floor and white benchtop.
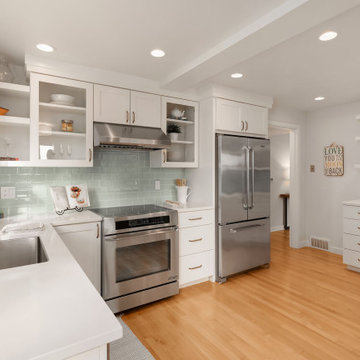
Design ideas for a large transitional u-shaped kitchen in Seattle with an undermount sink, flat-panel cabinets, white cabinets, grey splashback, subway tile splashback, stainless steel appliances, beige floor and white benchtop.
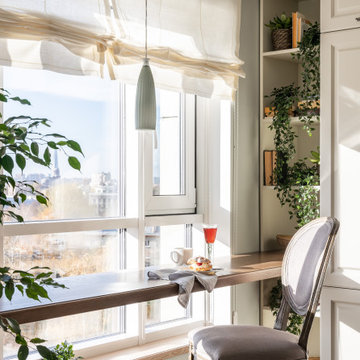
This is an example of a small transitional single-wall eat-in kitchen in Saint Petersburg with an undermount sink, raised-panel cabinets, beige cabinets, solid surface benchtops, blue splashback, ceramic splashback, laminate floors, no island, beige floor and brown benchtop.
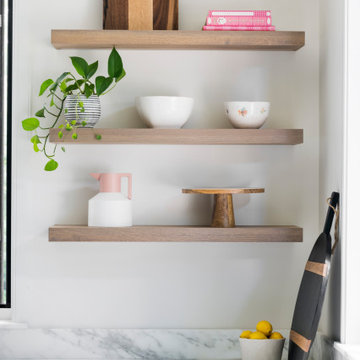
This expansive Victorian had tremendous historic charm but hadn’t seen a kitchen renovation since the 1950s. The homeowners wanted to take advantage of their views of the backyard and raised the roof and pushed the kitchen into the back of the house, where expansive windows could allow southern light into the kitchen all day. A warm historic gray/beige was chosen for the cabinetry, which was contrasted with character oak cabinetry on the appliance wall and bar in a modern chevron detail. Kitchen Design: Sarah Robertson, Studio Dearborn Architect: Ned Stoll, Interior finishes Tami Wassong Interiors
Transitional Kitchen with Beige Floor Design Ideas
8