Transitional Kitchen with Black Appliances Design Ideas
Refine by:
Budget
Sort by:Popular Today
1 - 20 of 9,424 photos
Item 1 of 3

This renovation included kitchen, laundry, powder room, with extensive building work.
Inspiration for an expansive transitional l-shaped open plan kitchen in Sydney with a double-bowl sink, shaker cabinets, blue cabinets, quartz benchtops, white splashback, engineered quartz splashback, black appliances, laminate floors, with island, brown floor and white benchtop.
Inspiration for an expansive transitional l-shaped open plan kitchen in Sydney with a double-bowl sink, shaker cabinets, blue cabinets, quartz benchtops, white splashback, engineered quartz splashback, black appliances, laminate floors, with island, brown floor and white benchtop.

Design ideas for a transitional u-shaped open plan kitchen in Melbourne with a double-bowl sink, shaker cabinets, medium wood cabinets, marble benchtops, multi-coloured splashback, marble splashback, black appliances, medium hardwood floors, with island, brown floor and multi-coloured benchtop.

Inspiration for a transitional l-shaped open plan kitchen in Melbourne with an undermount sink, recessed-panel cabinets, white cabinets, white splashback, stone slab splashback, black appliances, medium hardwood floors, with island, brown floor and white benchtop.

Photo of a large transitional l-shaped open plan kitchen in Sydney with a farmhouse sink, shaker cabinets, black cabinets, quartz benchtops, white splashback, engineered quartz splashback, black appliances, light hardwood floors, with island, white benchtop and vaulted.

Photo of a mid-sized transitional u-shaped kitchen in San Francisco with an undermount sink, shaker cabinets, quartz benchtops, white splashback, engineered quartz splashback, black appliances, medium hardwood floors, with island, brown floor, white benchtop, recessed, wood and medium wood cabinets.

Transitional l-shaped kitchen in Melbourne with a farmhouse sink, shaker cabinets, white cabinets, white splashback, black appliances, light hardwood floors, with island, beige floor and white benchtop.
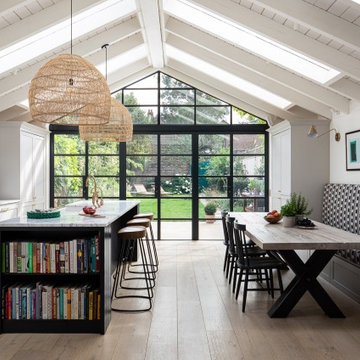
A quite magnificent use of slimline steel profiles was used to design this stunning kitchen extension. 3 large format double doors and a fix triangular window fitted with solar glass.
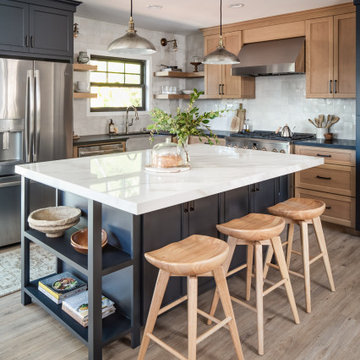
kitchen remodel
Inspiration for a mid-sized transitional l-shaped eat-in kitchen in San Diego with a farmhouse sink, shaker cabinets, blue cabinets, solid surface benchtops, white splashback, terra-cotta splashback, black appliances, vinyl floors, with island, beige floor and black benchtop.
Inspiration for a mid-sized transitional l-shaped eat-in kitchen in San Diego with a farmhouse sink, shaker cabinets, blue cabinets, solid surface benchtops, white splashback, terra-cotta splashback, black appliances, vinyl floors, with island, beige floor and black benchtop.
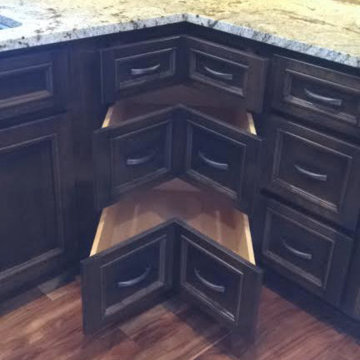
Inspiration for a mid-sized transitional l-shaped eat-in kitchen in Other with a double-bowl sink, recessed-panel cabinets, dark wood cabinets, granite benchtops, brown splashback, ceramic splashback, black appliances, medium hardwood floors and with island.

Designed with family in mind for kitchen extension. Custom made kitchen, handcrafted at our workshop in Guildford, Surrey. Every inch of storage was thought through. There are 24 drawers, a breakfast pantry and glazed drinks bar cabinet. The oak table was designed and stained to bring the whole scheme together with the vintage Barristers Bookcases, a much loved family heir loom.
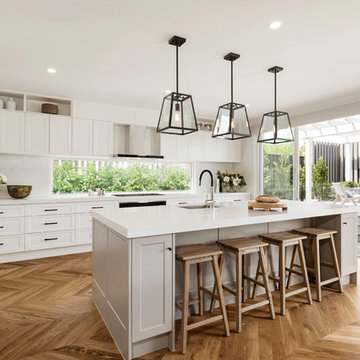
Benchtop & splashback: Michelangelo Quartz.
Builder: Fairhaven Homes.
This is an example of a large transitional galley eat-in kitchen in Melbourne with an undermount sink, shaker cabinets, white cabinets, quartz benchtops, white splashback, stone slab splashback, black appliances, light hardwood floors, with island, brown floor and white benchtop.
This is an example of a large transitional galley eat-in kitchen in Melbourne with an undermount sink, shaker cabinets, white cabinets, quartz benchtops, white splashback, stone slab splashback, black appliances, light hardwood floors, with island, brown floor and white benchtop.
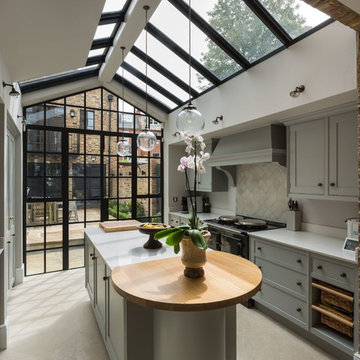
This beautiful 4 storey, 19th Century home - with a coach house set to the rear - was in need of an extensive restoration and modernisation when STAC Architecture took over in 2015. The property was extended to 4,800 sq. ft. of luxury living space for the clients and their family. In the main house, a whole floor was dedicated to the master bedroom and en suite, a brand-new kitchen extension was added and the other rooms were all given a new lease of life. A new basement extension linked the original house to the coach house behind incorporating living quarters, a cinema and a wine cellar, as well as a vast amount of storage space. The coach house itself is home to a state of the art gymnasium, steam and shower room. The clients were keen to maintain as much of the Victorian detailing as possible in the modernisation and so contemporary materials were used alongside classic pieces throughout the house.
South Hill Park is situated within a conservation area and so special considerations had to be made during the planning stage. Firstly, our surveyor went to site to see if our product would be suitable, then our proposal and sample drawings were sent to the client. Once they were happy the work suited them aesthetically the proposal and drawings were sent to the conservation office for approval. Our proposal was approved and the client chose us to complete the work.
We created and fitted stunning bespoke steel windows and doors throughout the property, but the brand-new kitchen extension was where we really helped to add the ‘wow factor’ to this home. The bespoke steel double doors and screen set, installed at the rear of the property, spanned the height of the room. This Fabco feature, paired with the roof lights the clients also had installed, really helps to bring in as much natural light as possible into the kitchen.
Photography Richard Lewisohn
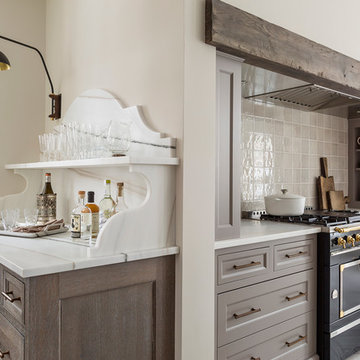
The focal point in the kitchen is the deep navy, French range positioned in an alcove trimmed in distressed natural wood and finished with handmade tile. The arched marble backsplash of the bar creates a dramatic focal point visible from the dining room.
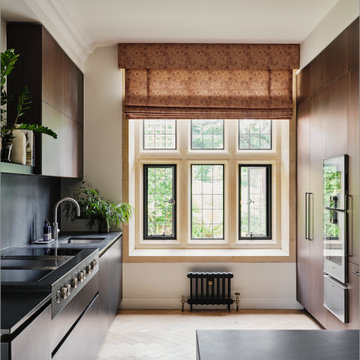
The kitchen diner in our Blackheath Restoration project had engineered oak herringbone parquet flooring, a bespoke Roundhouse kitchen, electric Roman blinds and a small cast iron radiator

Photo of a mid-sized transitional l-shaped open plan kitchen in Moscow with an undermount sink, recessed-panel cabinets, white cabinets, solid surface benchtops, white splashback, black appliances, porcelain floors, no island, white floor and white benchtop.
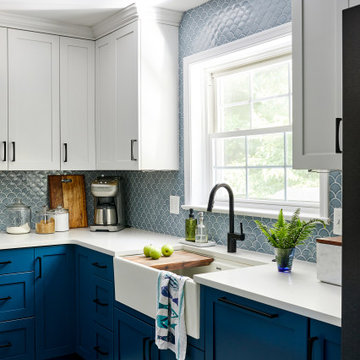
Project Developer Richard Rocco
Designer Kate Adams
Photography by Stacy Zarin Goldberg
This is an example of a transitional l-shaped eat-in kitchen in DC Metro with a farmhouse sink, blue cabinets, blue splashback, black appliances, with island, blue floor and white benchtop.
This is an example of a transitional l-shaped eat-in kitchen in DC Metro with a farmhouse sink, blue cabinets, blue splashback, black appliances, with island, blue floor and white benchtop.

Photo of a large transitional l-shaped eat-in kitchen in Dallas with a single-bowl sink, shaker cabinets, black cabinets, quartz benchtops, white splashback, engineered quartz splashback, black appliances, vinyl floors, with island, beige floor and white benchtop.
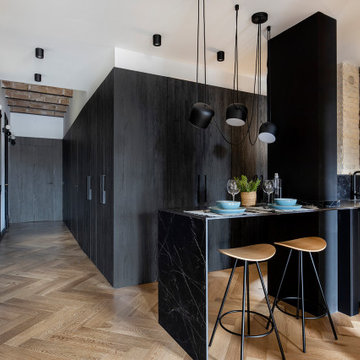
Inspiration for a mid-sized transitional u-shaped open plan kitchen in Barcelona with a single-bowl sink, flat-panel cabinets, black cabinets, marble benchtops, black splashback, marble splashback, black appliances, medium hardwood floors, a peninsula and black benchtop.

Design ideas for a mid-sized transitional open plan kitchen in London with blue cabinets, granite benchtops, light hardwood floors, with island, white benchtop, a single-bowl sink, shaker cabinets and black appliances.

These Sherwin Williams Iron Ore painted cabinets and Progress Lighting graphite dome pendants paired with Cambria's Skara Brae slab are the PERFECT mix in this contrasting kitchen ?
Transitional Kitchen with Black Appliances Design Ideas
1