Transitional Kitchen with Ceramic Floors Design Ideas
Refine by:
Budget
Sort by:Popular Today
81 - 100 of 17,794 photos
Item 1 of 3

Design ideas for a large transitional u-shaped open plan kitchen in Tampa with an undermount sink, shaker cabinets, light wood cabinets, quartz benchtops, white splashback, engineered quartz splashback, stainless steel appliances, ceramic floors, with island, beige floor, white benchtop and recessed.

Design ideas for a mid-sized transitional u-shaped separate kitchen in Paris with a single-bowl sink, recessed-panel cabinets, black cabinets, laminate benchtops, white splashback, ceramic floors, grey floor and white benchtop.

Inspiration for a mid-sized transitional l-shaped separate kitchen in Chicago with an undermount sink, flat-panel cabinets, blue cabinets, quartz benchtops, yellow splashback, stone slab splashback, coloured appliances, ceramic floors, no island, blue floor and white benchtop.
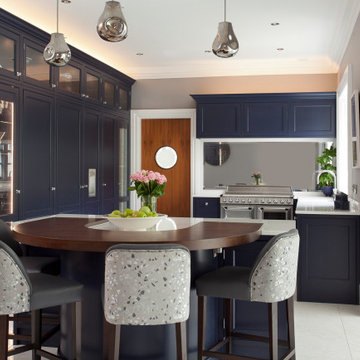
Classical kitchen with Navy hand painted finish with Silestone quartz work surfaces & mirror splash back.
Inspiration for a large transitional u-shaped eat-in kitchen in Dublin with a farmhouse sink, beaded inset cabinets, blue cabinets, quartzite benchtops, metallic splashback, mirror splashback, stainless steel appliances, ceramic floors, with island, white floor and white benchtop.
Inspiration for a large transitional u-shaped eat-in kitchen in Dublin with a farmhouse sink, beaded inset cabinets, blue cabinets, quartzite benchtops, metallic splashback, mirror splashback, stainless steel appliances, ceramic floors, with island, white floor and white benchtop.
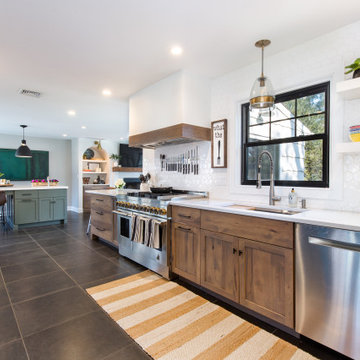
Mid-sized transitional galley open plan kitchen in New York with an undermount sink, shaker cabinets, medium wood cabinets, quartz benchtops, white splashback, ceramic splashback, stainless steel appliances, ceramic floors, with island, grey floor and white benchtop.
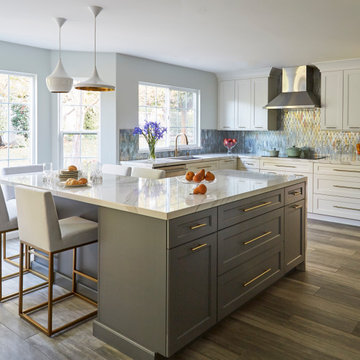
This busy family used their cramped kitchen for a decade before transforming it into a space that works with their lifestyle. The family wanted a space where they could sit together and enjoy dinner during the week while still hanging-out in the kitchen. Our solution was a unique L-shaped island with lots of seating and storage. We wanted to create a space that felt detailed without being “fancy” and that was clean without being sterile. We settled on a two-tone cabinet design while accenting the space with gold details. The end result is casual elegance for this modern family.
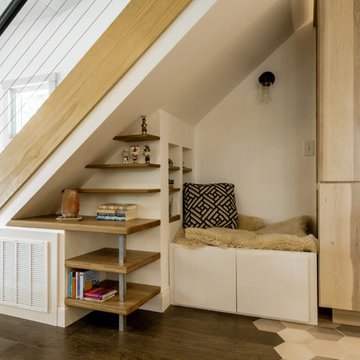
Space under the stairs was maximized by creating a niche with plenty of storage and display space.
This is an example of a large transitional u-shaped open plan kitchen in Other with a drop-in sink, flat-panel cabinets, white cabinets, quartz benchtops, multi-coloured splashback, cement tile splashback, stainless steel appliances, ceramic floors, with island, multi-coloured floor and grey benchtop.
This is an example of a large transitional u-shaped open plan kitchen in Other with a drop-in sink, flat-panel cabinets, white cabinets, quartz benchtops, multi-coloured splashback, cement tile splashback, stainless steel appliances, ceramic floors, with island, multi-coloured floor and grey benchtop.
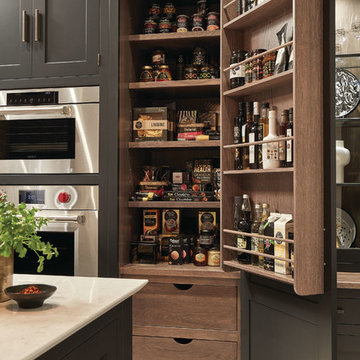
The raw exposed brick contrasts with the beautifully made cabinetry to create a warm look to this kitchen, a perfect place to entertain family and friends. The wire scroll handle in burnished brass with matching hinges is the final flourish that perfects the design.
The Kavanagh has a stunning central showpiece in its island. Well-considered and full of practical details, the island features impeccable carpentry with high-end appliances and ample storage. The shark tooth edge worktop in Lapitec (REG) Arabescato Michelangelo is in stunning relief to the dark nightshade finish of the cabinets.
Whether you treat cooking as an art form or as a necessary evil, the integrated Pro Appliances will help you to make the most of your kitchen. The Kavanagh includes’ Wolf M Series Professional Single Oven, Wolf Transitional Induction Hob, Miele Integrated Dishwasher and a Sub-Zero Integrated Wine Fridge.
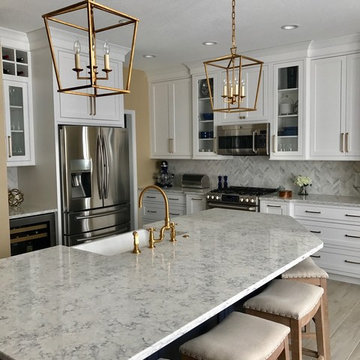
Mouser Centra Cabinetry in Plaza door style in Beaded Inset on a Paint Grade Maple Painted White with no glaze for the KITCHEN PERIMETER
Mouser Centra Cabinetry in Plaza door style in Beaded Inset on a Paint Grade Maple Painted Indigo with no glaze for the KITCHEN ISLAND
Schaub Hardware brass pulls
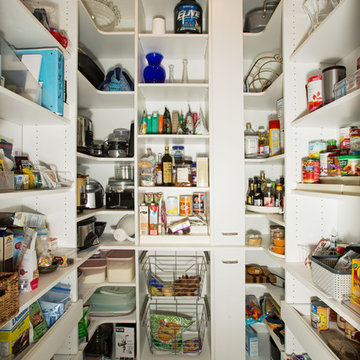
Photo of a small transitional u-shaped kitchen pantry in DC Metro with open cabinets, white cabinets, ceramic floors and no island.
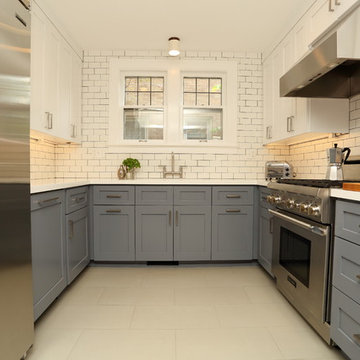
Hayley McCormick
Inspiration for a mid-sized transitional u-shaped separate kitchen in New York with an undermount sink, shaker cabinets, grey cabinets, quartz benchtops, white splashback, subway tile splashback, stainless steel appliances, ceramic floors and no island.
Inspiration for a mid-sized transitional u-shaped separate kitchen in New York with an undermount sink, shaker cabinets, grey cabinets, quartz benchtops, white splashback, subway tile splashback, stainless steel appliances, ceramic floors and no island.
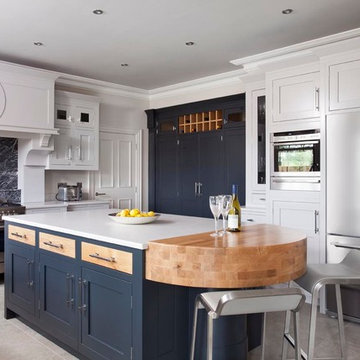
Handpainted kitchen from the 50th Anniversary collection Images infinitymedia
Design ideas for a large transitional u-shaped eat-in kitchen in Belfast with an undermount sink, beaded inset cabinets, quartzite benchtops, grey splashback, stone slab splashback, stainless steel appliances, ceramic floors, with island and white cabinets.
Design ideas for a large transitional u-shaped eat-in kitchen in Belfast with an undermount sink, beaded inset cabinets, quartzite benchtops, grey splashback, stone slab splashback, stainless steel appliances, ceramic floors, with island and white cabinets.
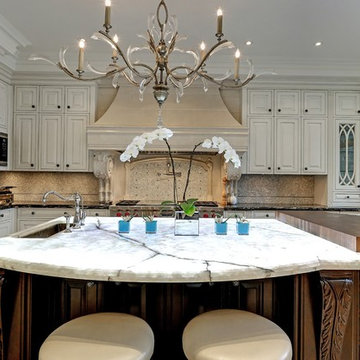
Design ideas for a mid-sized transitional u-shaped separate kitchen in Toronto with a farmhouse sink, raised-panel cabinets, white cabinets, granite benchtops, beige splashback, mosaic tile splashback, panelled appliances, ceramic floors, with island and beige floor.
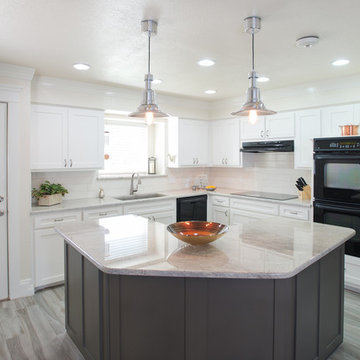
Sonja Quintero
Photo of a small transitional l-shaped eat-in kitchen in Dallas with a drop-in sink, recessed-panel cabinets, white cabinets, white splashback, subway tile splashback, black appliances, ceramic floors and with island.
Photo of a small transitional l-shaped eat-in kitchen in Dallas with a drop-in sink, recessed-panel cabinets, white cabinets, white splashback, subway tile splashback, black appliances, ceramic floors and with island.
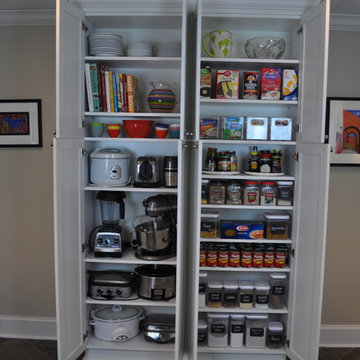
Storage for kitchen equipment, small appliances, kitchen gadgets, food, dishes and cookbooks.
Inspiration for a transitional kitchen in Richmond with white cabinets and ceramic floors.
Inspiration for a transitional kitchen in Richmond with white cabinets and ceramic floors.
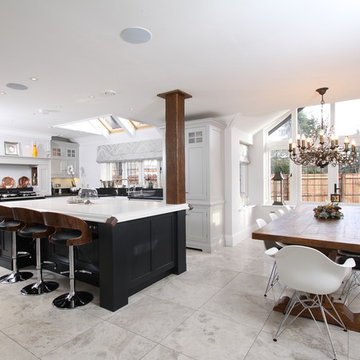
Darren Jenkins
Large transitional l-shaped eat-in kitchen in Hertfordshire with recessed-panel cabinets, white cabinets, black appliances, granite benchtops, white splashback, with island, a drop-in sink and ceramic floors.
Large transitional l-shaped eat-in kitchen in Hertfordshire with recessed-panel cabinets, white cabinets, black appliances, granite benchtops, white splashback, with island, a drop-in sink and ceramic floors.

Our client wanted a functional and striking kitchen and utility area spread across a long single wall with differing heights due to the mezzanine. A requirement was to have plenty of storage for a growing family, a large island with no seating, a large double larder, and to have a utility section with coat storage. The client wanted a traditional look to the cabinets which we achieved with cockbeaded frames and quadrant moulding for the door panels. The space is very light and bright due to the large crittall windows so the dark blue cabinets (Basalt by Little Greene) look great. Also, the exposed brick wall adds warmth.

What had been a wonderful new construction project got even better when learned that the homeowner wanted to build a contemporary bar - kind of like a kitchen, actually - with stone countertops, high-end appliances, and beautiful tile and custom cabinets in the basement.
It's a unique project in that it is not fully a kitchen [there's only a beverage fridge, drawer microwave, ice maker, and dishwasher, but no oven], and it's more than a simple bar as it accommodates food preparation or a catering service.
For the homeowner, who is a huge Vikings fan and entertains large groups of sports-loving fans, the perfect project was a full bar/kitchenette that would serve as the ideal place for friends to gather, eat and drink.!
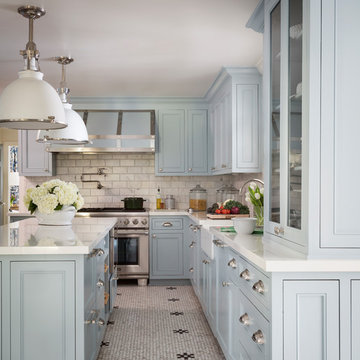
Photo of a transitional l-shaped eat-in kitchen in Little Rock with a farmhouse sink, recessed-panel cabinets, blue cabinets, solid surface benchtops, white splashback, marble splashback, stainless steel appliances, ceramic floors, with island, white floor and white benchtop.
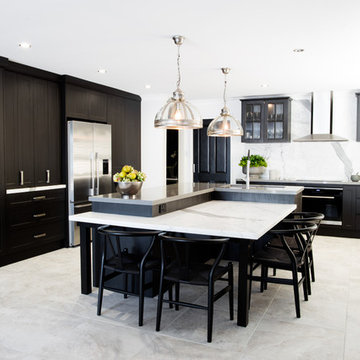
A unique and innovative design, combining the requirements of regular entertainers with busy family lives looking for style and drama in what was a compact space.
The redesigned kitchen has space for sit-down meals, work zones for laptops on the large table, and encourages an open atmosphere allowing of lively conversation during food prep, meal times or when friends drop by.
The new concept creates space by not only opening up the initial floor plan, but through the creative use of a two-tiered island benchtop, a stylish solution that further sets this kitchen apart. The upper work bench is crafted from Quantum Quartz Gris Fuma stone, utilizing man made stone’s practicality and durability, while the lower custom designed timber table showcases the beauty of Natural Calacatta Honed Marble.
Transitional Kitchen with Ceramic Floors Design Ideas
5