Transitional Kitchen with Green Splashback Design Ideas
Refine by:
Budget
Sort by:Popular Today
1 - 20 of 6,010 photos
Item 1 of 3
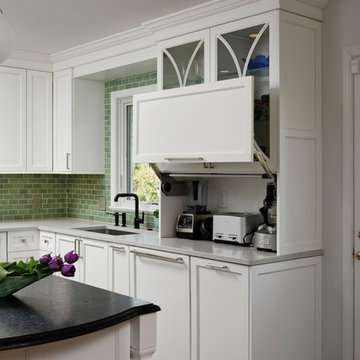
Vertical Lift Appliance Garage In Open Position
Photo of a mid-sized transitional kitchen in DC Metro with a single-bowl sink, white cabinets, quartz benchtops, green splashback, ceramic splashback, stainless steel appliances, porcelain floors, with island, brown floor, white benchtop and recessed-panel cabinets.
Photo of a mid-sized transitional kitchen in DC Metro with a single-bowl sink, white cabinets, quartz benchtops, green splashback, ceramic splashback, stainless steel appliances, porcelain floors, with island, brown floor, white benchtop and recessed-panel cabinets.
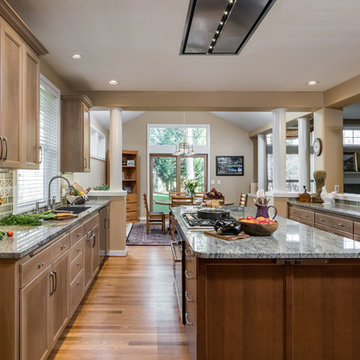
Photo of a large transitional galley eat-in kitchen in Portland with an undermount sink, recessed-panel cabinets, light wood cabinets, granite benchtops, green splashback, ceramic splashback, panelled appliances, light hardwood floors, with island, brown floor and grey benchtop.
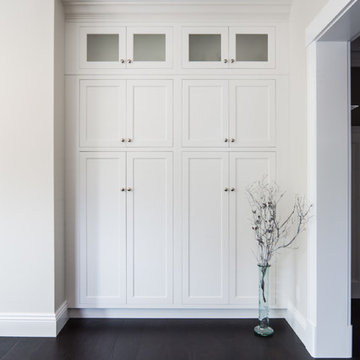
Marcell Puzsar BrightRoomSF.com
This is an example of a mid-sized transitional u-shaped eat-in kitchen in San Francisco with shaker cabinets, white cabinets, dark hardwood floors, with island, an undermount sink, quartz benchtops, green splashback, glass tile splashback and stainless steel appliances.
This is an example of a mid-sized transitional u-shaped eat-in kitchen in San Francisco with shaker cabinets, white cabinets, dark hardwood floors, with island, an undermount sink, quartz benchtops, green splashback, glass tile splashback and stainless steel appliances.
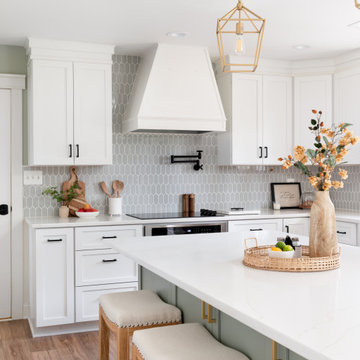
This is an example of a mid-sized transitional u-shaped eat-in kitchen in Baltimore with a farmhouse sink, shaker cabinets, white cabinets, quartz benchtops, green splashback, ceramic splashback, stainless steel appliances, medium hardwood floors, with island, brown floor and white benchtop.
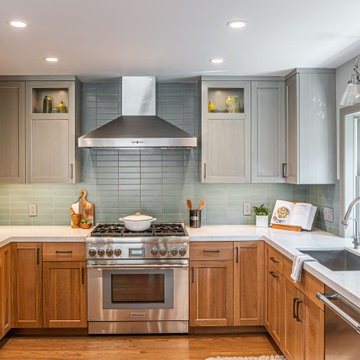
2022 NARI META GOLD AWARD
Design ideas for a transitional u-shaped kitchen in San Francisco with an undermount sink, shaker cabinets, medium wood cabinets, green splashback, stainless steel appliances, medium hardwood floors, no island, brown floor and white benchtop.
Design ideas for a transitional u-shaped kitchen in San Francisco with an undermount sink, shaker cabinets, medium wood cabinets, green splashback, stainless steel appliances, medium hardwood floors, no island, brown floor and white benchtop.
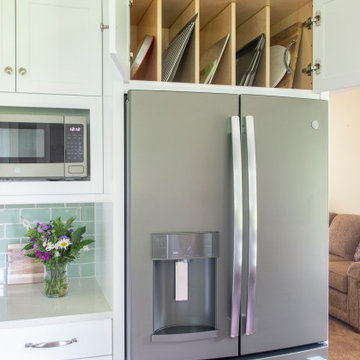
Design ideas for a transitional kitchen in Other with an undermount sink, shaker cabinets, white cabinets, quartz benchtops, green splashback, glass tile splashback, stainless steel appliances, vinyl floors, no island and white benchtop.
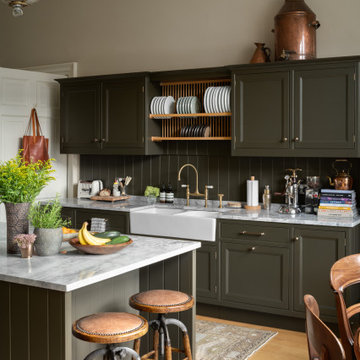
© ZAC and ZAC
This is an example of a mid-sized transitional galley kitchen in Edinburgh with a farmhouse sink, recessed-panel cabinets, green cabinets, green splashback, medium hardwood floors, with island, beige floor and white benchtop.
This is an example of a mid-sized transitional galley kitchen in Edinburgh with a farmhouse sink, recessed-panel cabinets, green cabinets, green splashback, medium hardwood floors, with island, beige floor and white benchtop.
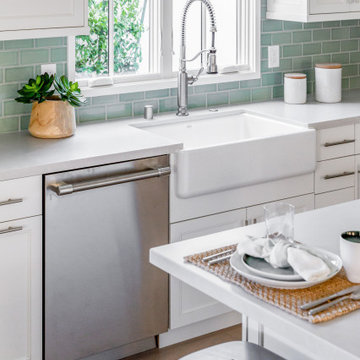
Mid-sized transitional l-shaped open plan kitchen in San Diego with a farmhouse sink, shaker cabinets, white cabinets, quartzite benchtops, green splashback, subway tile splashback, stainless steel appliances, light hardwood floors, with island, beige floor and white benchtop.
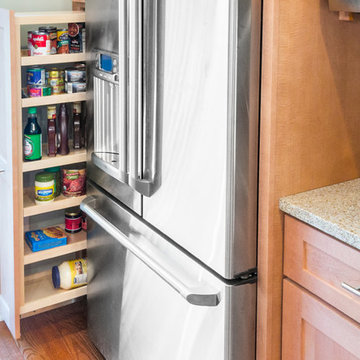
Design, Fabrication, Install and Photography by MacLaren Kitchen and Bath
Mouser Cabinetry, Full Overlay – Coronado door style, Maple with a Caramel stain
The Perimeter & Island countertop in Caesarstone, Sutton. The Island seating area is Caesarstone, Pebble
Backsplash:
Daltile – 3x6 Color Waves glass tile in Whipped Cream
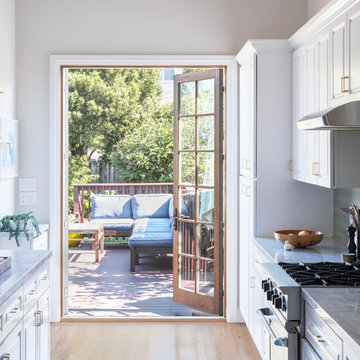
Mid-sized transitional galley kitchen in San Francisco with recessed-panel cabinets, white cabinets, quartz benchtops, green splashback, ceramic splashback, stainless steel appliances, medium hardwood floors, no island, grey benchtop and brown floor.
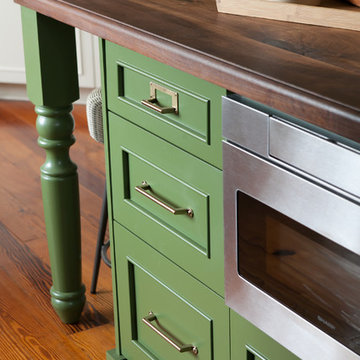
Photo by Leslie McKellar
This is an example of a transitional eat-in kitchen in Charleston with a drop-in sink, green cabinets, quartz benchtops, green splashback, ceramic splashback, stainless steel appliances, medium hardwood floors, with island and white benchtop.
This is an example of a transitional eat-in kitchen in Charleston with a drop-in sink, green cabinets, quartz benchtops, green splashback, ceramic splashback, stainless steel appliances, medium hardwood floors, with island and white benchtop.
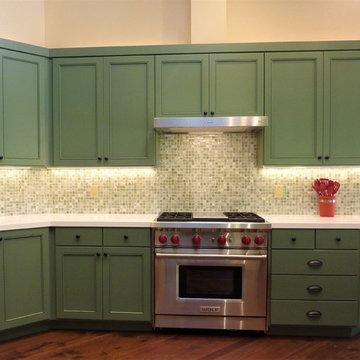
This gem shows how stunning a custom paint color can be! With gorgeous garden views, we wanted to reflect the outdoors in the kitchen, and the homeowners loved green, so we chose Benjamin Moore Cushing Green for the perimeter cabinets, which tie in beautifully to the natural stone slab at the island, and pair perfectly with the Lunada Bay mosaic tile backsplash. Tons of natural light, vaulted ceilings with skylights, and an open layout make for a delightful place to cook!
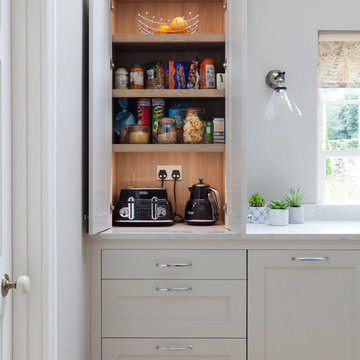
Inspiration for a transitional l-shaped open plan kitchen in Other with a farmhouse sink, beaded inset cabinets, green cabinets, quartzite benchtops, green splashback, porcelain splashback, black appliances, light hardwood floors, with island and white benchtop.
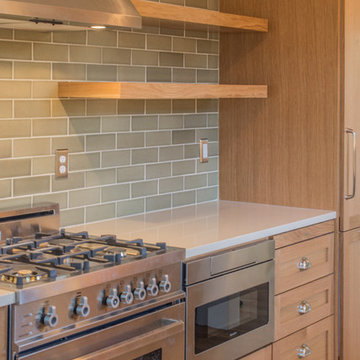
This is an example of a small transitional galley separate kitchen in Portland with a farmhouse sink, shaker cabinets, light wood cabinets, quartz benchtops, green splashback, subway tile splashback, panelled appliances, light hardwood floors, no island, beige floor and white benchtop.
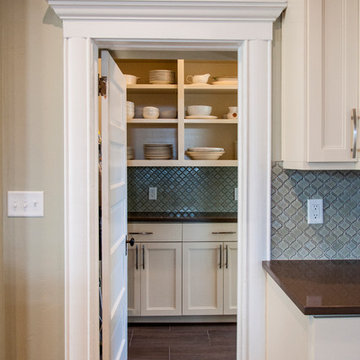
Using an existing opening, we were able to create a walk-in pantry adjacent to the new kitchen. Photo by: Dwight Yee
Photo of a mid-sized transitional l-shaped kitchen pantry in Salt Lake City with an undermount sink, shaker cabinets, quartz benchtops, green splashback, ceramic splashback, stainless steel appliances, medium hardwood floors, with island, white cabinets and brown floor.
Photo of a mid-sized transitional l-shaped kitchen pantry in Salt Lake City with an undermount sink, shaker cabinets, quartz benchtops, green splashback, ceramic splashback, stainless steel appliances, medium hardwood floors, with island, white cabinets and brown floor.
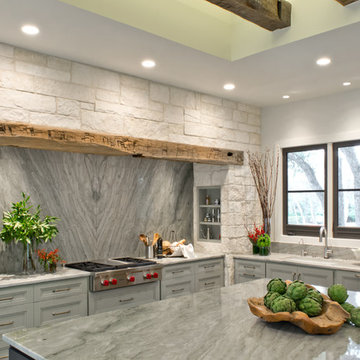
This Texas Treasure began as a simple kitchen remodel, then expanded to include the entire home! What was a tired, dark, cramped space has now become an open, light, bright space fit for a serious cook! She yearned for natural and organic elements that harken to the outdoors. Stone, antique, rough, hand-hewn beams fit the bill perfectly!
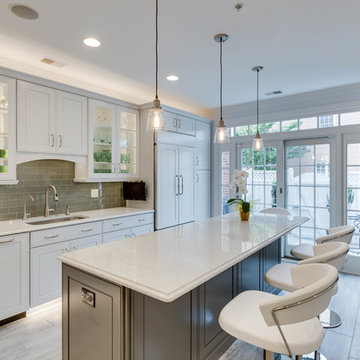
Designed by Samantha Souders of Reico Kitchen & Bath in Springfield, VA in collaboration with NCH Home Solutions, this transitional inspired kitchen design features Merillat Masterpiece cabinets in the Gallina door style in Maple in 2 finishes: the perimeter features a Dove White finish and the island features a Greyloft finish. Countertops are quartz by Cambria in the color Whitney. Kitchen appliances are by KitchenAid.
Tile backsplash is Lunada Bay Ascot Mint 3x6 Subway Glass. Hardware is "Spectrum" by Top Knobs in a brushed nickel finish. Floor tiles are Levoni "Grey Fossil Wood" 8x24 tile.
Photos courtesy of BTW Images LLC / www.btwimages.com.
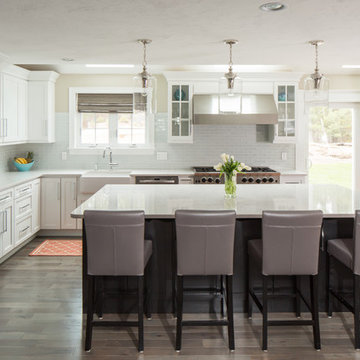
This whole house remodel included a kitchen & 3 baths for a young growing family.
They were going for a transitional style with a coastal twist. The kitchen was designed using Fieldstone Cabinetry with a light-colored perimeter and a darker island for contrast. The traditional farmhouse style sink is contrasted with a contemporary single control faucet in polished chrome.
Kyle J Caldwell Photography
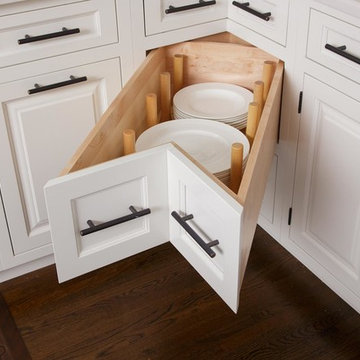
This corner drawer has a peg system to organize the plates. Compared to using a lazy-susan in your kitchen corners, corner drawers are very accessible.
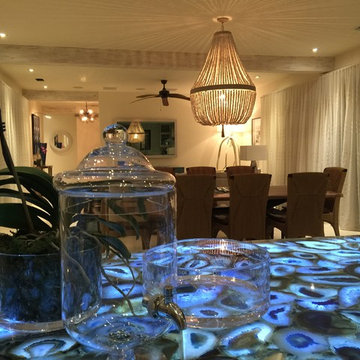
Robynbranchdesign.com, Belmarmi
Photo of a mid-sized transitional l-shaped eat-in kitchen in Jacksonville with glass-front cabinets, light wood cabinets, green splashback, subway tile splashback, stainless steel appliances, with island, onyx benchtops, travertine floors, beige floor and blue benchtop.
Photo of a mid-sized transitional l-shaped eat-in kitchen in Jacksonville with glass-front cabinets, light wood cabinets, green splashback, subway tile splashback, stainless steel appliances, with island, onyx benchtops, travertine floors, beige floor and blue benchtop.
Transitional Kitchen with Green Splashback Design Ideas
1