Transitional Kitchen with Laminate Benchtops Design Ideas
Refine by:
Budget
Sort by:Popular Today
1 - 20 of 3,603 photos
Item 1 of 3

Mid-sized transitional galley eat-in kitchen in Melbourne with shaker cabinets, white cabinets, laminate benchtops, white splashback, ceramic splashback, white appliances, medium hardwood floors, with island and black benchtop.
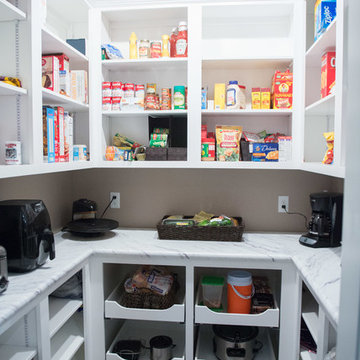
Light & bright this spacious pantry has space for it all! Roll out drawers make it easy to reach everything. Appliances can stay on the counter space.
Mandi B Photography

Основная задача: создать современный светлый интерьер для молодой семейной пары с двумя детьми.
В проекте большая часть материалов российского производства, вся мебель российского производства.
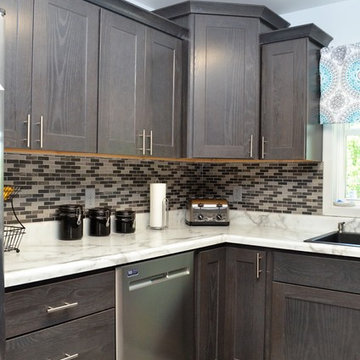
Kountry Wood Products
Wood Species: Oak
Cabinet Finish: Driftwood
Door Style: Jamestown
Countertop: Laminate Calcutta Marble color
Inspiration for a mid-sized transitional u-shaped separate kitchen in Other with a drop-in sink, recessed-panel cabinets, grey cabinets, laminate benchtops, no island, multi-coloured benchtop, multi-coloured splashback, ceramic splashback, stainless steel appliances, light hardwood floors and brown floor.
Inspiration for a mid-sized transitional u-shaped separate kitchen in Other with a drop-in sink, recessed-panel cabinets, grey cabinets, laminate benchtops, no island, multi-coloured benchtop, multi-coloured splashback, ceramic splashback, stainless steel appliances, light hardwood floors and brown floor.
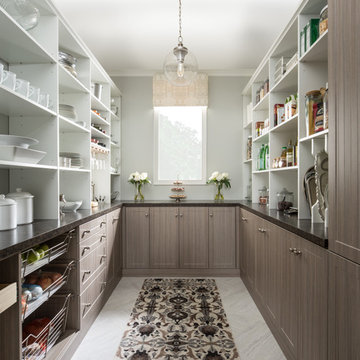
Inspiration for a mid-sized transitional u-shaped kitchen pantry in Charleston with shaker cabinets, brown cabinets, laminate benchtops, marble floors and grey floor.
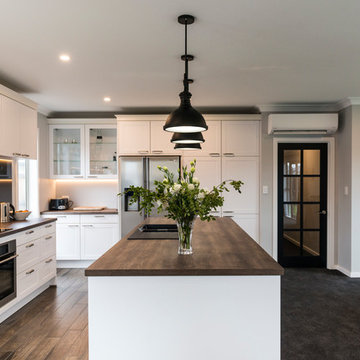
This angle demonstrates the importance of the working space between the island and the cook top.
Too often, the working space is sacrificed, constricting the number of people that can work comfortably within the kitchen - regardless of its overall size.
Stunning country influence nestled in this 2017 modern new build home.
The lacquer doors compliment the dark oak laminate top, offering a warm and welcoming appeal to friends and family.
Floor to ceiling cabinets offers an enormous amount of storage, and the negative detail above the cornice prevents the height of the kitchen over powering the room.
All Palazzo kitchens are locally designed by fully qualified (and often award winning) designers, an manufactured using precision German Engineering, and premium German Hardware.
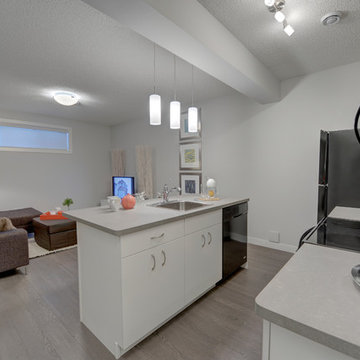
Design ideas for a small transitional galley eat-in kitchen in Edmonton with a drop-in sink, flat-panel cabinets, white cabinets, laminate benchtops, white splashback, subway tile splashback, black appliances, laminate floors and with island.
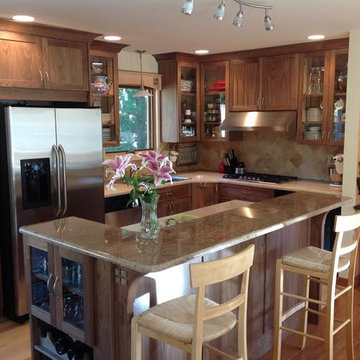
This is a natural (clear finish - no stain) walnut Shaker style kitchen we just did for a client
Design ideas for a small transitional l-shaped open plan kitchen in Denver with shaker cabinets, medium wood cabinets, laminate benchtops, brown splashback, porcelain splashback, stainless steel appliances, an integrated sink and with island.
Design ideas for a small transitional l-shaped open plan kitchen in Denver with shaker cabinets, medium wood cabinets, laminate benchtops, brown splashback, porcelain splashback, stainless steel appliances, an integrated sink and with island.
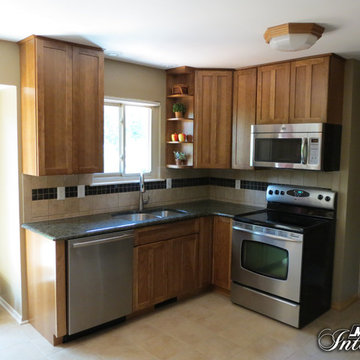
Transitional l-shaped eat-in kitchen in Other with shaker cabinets, laminate benchtops, beige splashback and stainless steel appliances.
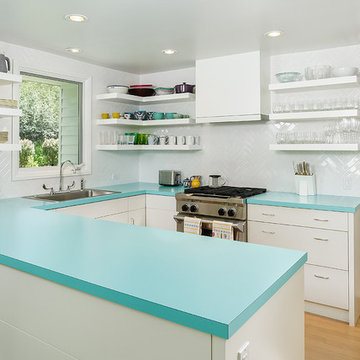
Design ideas for a small transitional u-shaped kitchen in Denver with a drop-in sink, flat-panel cabinets, white cabinets, laminate benchtops, white splashback, subway tile splashback, stainless steel appliances, medium hardwood floors, a peninsula and turquoise benchtop.

Design Build Modern transitional Custom Kitchen Remodel with Green cabinets in the city of Tustin, Orange County, California
Photo of a mid-sized transitional galley kitchen pantry in Orange County with an undermount sink, shaker cabinets, green cabinets, laminate benchtops, white splashback, stainless steel appliances, ceramic floors, with island, multi-coloured floor, white benchtop and vaulted.
Photo of a mid-sized transitional galley kitchen pantry in Orange County with an undermount sink, shaker cabinets, green cabinets, laminate benchtops, white splashback, stainless steel appliances, ceramic floors, with island, multi-coloured floor, white benchtop and vaulted.
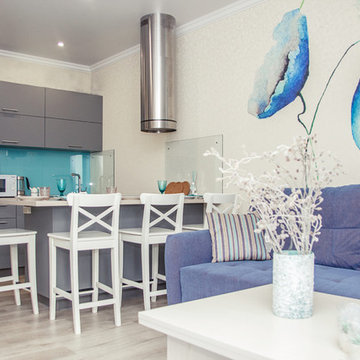
Inspiration for a mid-sized transitional galley open plan kitchen in Novosibirsk with a drop-in sink, flat-panel cabinets, grey cabinets, laminate benchtops, blue splashback, glass sheet splashback, stainless steel appliances, laminate floors, with island, beige floor and beige benchtop.
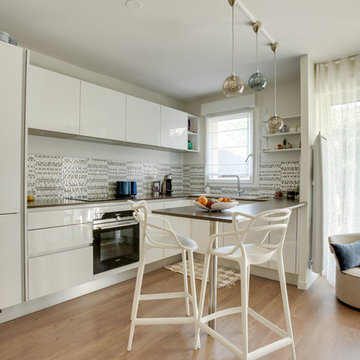
Didier Guillot
Inspiration for a small transitional u-shaped eat-in kitchen in Paris with a single-bowl sink, shaker cabinets, white cabinets, laminate benchtops, beige splashback, ceramic splashback, panelled appliances, laminate floors, with island, brown floor and brown benchtop.
Inspiration for a small transitional u-shaped eat-in kitchen in Paris with a single-bowl sink, shaker cabinets, white cabinets, laminate benchtops, beige splashback, ceramic splashback, panelled appliances, laminate floors, with island, brown floor and brown benchtop.
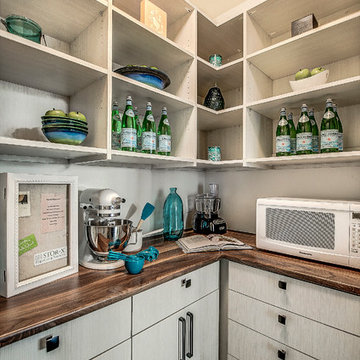
Clean, custom pantry storage in Diva White finish. Complete with open shelving, cupboards and drawer storage with soft close hardware.
This is an example of a mid-sized transitional u-shaped kitchen pantry in Vancouver with flat-panel cabinets, white cabinets and laminate benchtops.
This is an example of a mid-sized transitional u-shaped kitchen pantry in Vancouver with flat-panel cabinets, white cabinets and laminate benchtops.
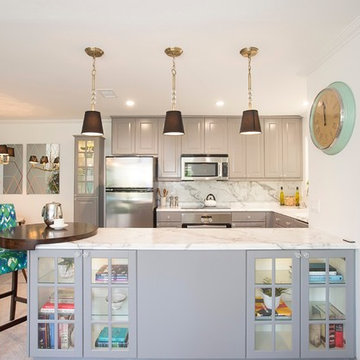
Mindy Mellingcamp
Design ideas for a small transitional u-shaped eat-in kitchen in Orange County with grey cabinets, laminate benchtops, stainless steel appliances, with island, raised-panel cabinets, white splashback and stone slab splashback.
Design ideas for a small transitional u-shaped eat-in kitchen in Orange County with grey cabinets, laminate benchtops, stainless steel appliances, with island, raised-panel cabinets, white splashback and stone slab splashback.
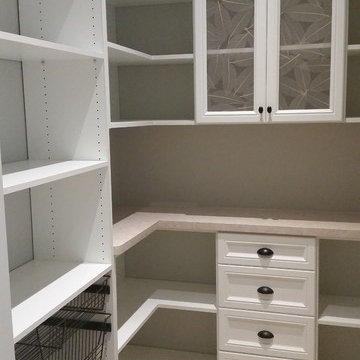
@mjds_closets
Photo of a large transitional u-shaped kitchen pantry in Toronto with recessed-panel cabinets, white cabinets, laminate benchtops, light hardwood floors and no island.
Photo of a large transitional u-shaped kitchen pantry in Toronto with recessed-panel cabinets, white cabinets, laminate benchtops, light hardwood floors and no island.

Photo of a transitional single-wall open plan kitchen in Tokyo with an undermount sink, beaded inset cabinets, grey cabinets, laminate benchtops, with island, beige floor and white benchtop.
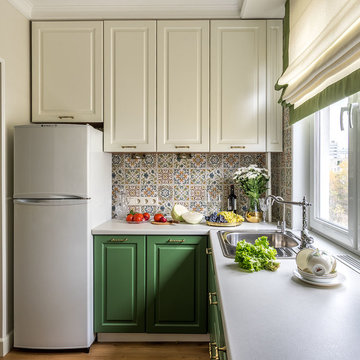
За счет того, что мы развернули кухню вдоль окна, мест для хранения и рабочей поверхности здесь получилось больше, чем достаточно. Над столом расположили невысокие витрины для чайных сервизов.
Фото: Василий Буланов
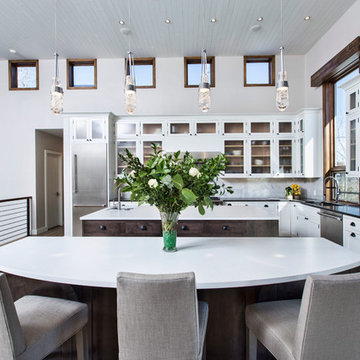
Design ideas for a mid-sized transitional l-shaped eat-in kitchen in Denver with an undermount sink, glass-front cabinets, white cabinets, stainless steel appliances, with island, laminate benchtops, grey splashback, marble splashback, light hardwood floors and beige floor.
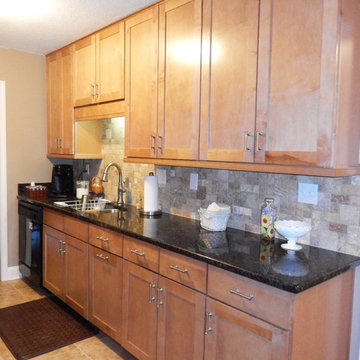
Small transitional galley eat-in kitchen in Other with an undermount sink, shaker cabinets, light wood cabinets, laminate benchtops, multi-coloured splashback, stainless steel appliances, porcelain floors and no island.
Transitional Kitchen with Laminate Benchtops Design Ideas
1