Transitional Kitchen with Limestone Floors Design Ideas
Refine by:
Budget
Sort by:Popular Today
1 - 20 of 1,676 photos
Item 1 of 3
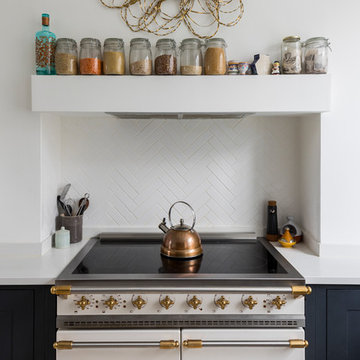
Neptune handmade and hand painted shaker kitchen painted in black ( charcoal) . Suffolk style in frame kitchen . supplied by woods of london
photos by Chris Snook
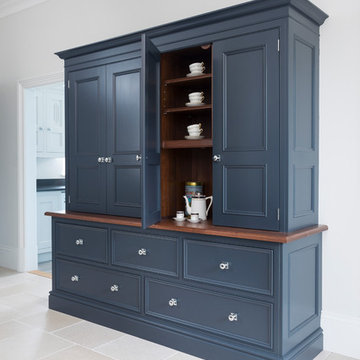
Large free-standing dresser with integrated sockets for smaller appliances. Solid mahogany interior Bespoke hand-made cabinetry. Paint colours by Lewis Alderson

The kitchen was all designed to be integrated to the garden. The client made great emphasis to have the sink facing the garden so an L shaped kitchen was designed which also serves as kitchen bar. An enormous rooflight brings lots of light into the space.
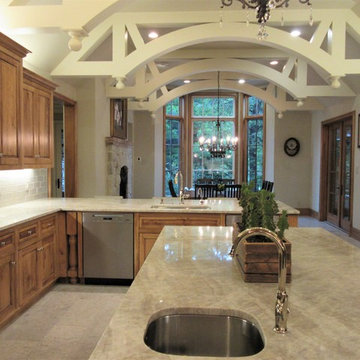
My client called me in for a "Design Perspective". She hated her floors and wanted my professional opinion. I questioned whether I should be brutally honest, and her response was "absolutely". Then truth be told, "your countertops bother me more than your floors". My client has a stunningly beautiful home and her countertops were not in "the same league". So the project scope expanded from new floors to include countertops, backsplash, plumbing fixtures and hardware. While we were at it, her overly froufrou corbels were updated along with dishwashers that "drove her crazy". Since there was plenty of "demo" in store, she elected to lower her breakfast bar to counter height at the same time to connect her nook more seamlessly with her kitchen.
The process: at our first slab warehouse stop, within ten minutes, we uncovered the most beautiful slabs of Taj Mahal ever. No need to keep looking. The slabs had perfect coloration and veining. So different from any other slab of Taj Mahal, it really ought to have its own name. Countertop selection was easy as was the subway and Arabesque backsplash tile. Polished chrome, with its blend of warm and cool tones, was the obvious choice for her plumbing fixture and hardware finish. Finding the right floor tile was what proved to be most challenging, but my client was up to the task. Several weeks of shopping and numerous samples hauled home led us to the perfect limestone.
Once her room was complete, better barstools were in order. Hancock and Moore with their huge assortment of leather colors and textures was our clear choice. The Ellie barstools selected embody the perfect blend of form and comfort.
Her new limestone flooring extends into her Butler's pantry, pool bath, powder bath and sewing room, so wait, there is still more to do.
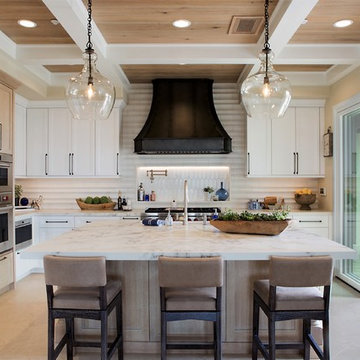
Our client desired a bespoke farmhouse kitchen and sought unique items to create this one of a kind farmhouse kitchen their family. We transformed this kitchen by changing the orientation, removed walls and opened up the exterior with a 3 panel stacking door.
The oversized pendants are the subtle frame work for an artfully made metal hood cover. The statement hood which I discovered on one of my trips inspired the design and added flare and style to this home.
Nothing is as it seems, the white cabinetry looks like shaker until you look closer it is beveled for a sophisticated finish upscale finish.
The backsplash looks like subway until you look closer it is actually 3d concave tile that simply looks like it was formed around a wine bottle.
We added the coffered ceiling and wood flooring to create this warm enhanced featured of the space. The custom cabinetry then was made to match the oak wood on the ceiling. The pedestal legs on the island enhance the characterizes for the cerused oak cabinetry.
Fabulous clients make fabulous projects.
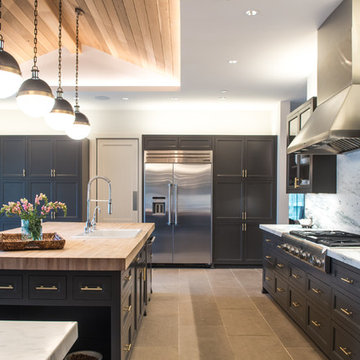
Design ideas for a large transitional l-shaped eat-in kitchen in Dallas with a drop-in sink, stainless steel appliances, with island, grey cabinets, marble benchtops, white splashback, stone slab splashback, limestone floors, beige floor and shaker cabinets.
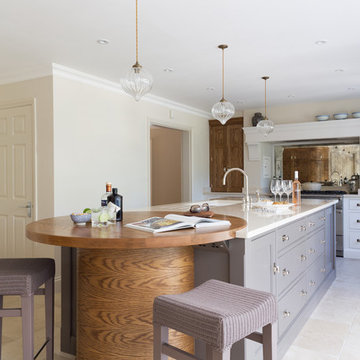
This luxury bespoke kitchen is situated in a stunning family home in the leafy green London suburb of Hadley Wood. The kitchen is from the Nickleby range, a design that is synonymous with classic contemporary living. The kitchen cabinetry is handmade by Humphrey Munson’s expert team of cabinetmakers using traditional joinery techniques.
The kitchen itself is flooded with natural light that pours in through the windows and bi-folding doors which gives the space a super clean, fresh and modern feel. The large kitchen island takes centre stage and is cleverly divided into distinctive areas using a mix of silestone worktop and smoked oak round worktop.
The client really loved the Spenlow handles so we used those for this Nickleby kitchen. The double Bakersfield smart divide sink by Kohler has the Perrin & Rowe tap and a Quooker boiling hot water tap for maximum convenience.
The painted cupboards are complimented by smoked oak feature accents throughout the kitchen including the two bi-folding cupboard doors either side of the range cooker, the round bar seating at the island as well as the cupboards for the integrated column refrigerator, freezer and curved pantry.
The versatility of this kitchen lends itself perfectly to modern family living. There is seating at the kitchen island – a perfect spot for a mid-week meal or catching up with a friend over coffee. The kitchen is designed in an open plan format and leads into the dining area which is housed in a light and airy conservatory garden room.
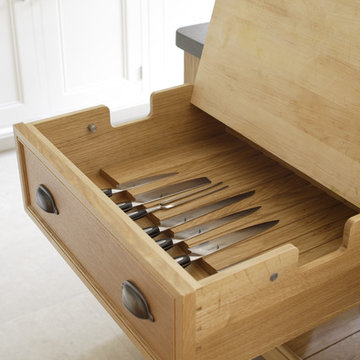
This bespoke professional cook's kitchen features a custom copper and stainless steel La Cornue range cooker and extraction canopy, built to match the client's copper pans. Italian Black Basalt stone shelving lines the walls resting on Acero stone brackets, a detail repeated on bench seats in front of the windows between glazed crockery cabinets. The table was made in solid English oak with turned legs. The project’s special details include inset LED strip lighting rebated into the underside of the stone shelves, wired invisibly through the stone brackets.
Primary materials: Hand painted Sapele; Italian Black Basalt; Acero limestone; English oak; Lefroy Brooks white brick tiles; antique brass, nickel and pewter ironmongery.
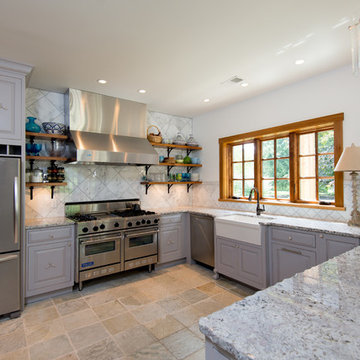
Inspiration for a large transitional u-shaped separate kitchen in Cincinnati with a farmhouse sink, raised-panel cabinets, stainless steel appliances, granite benchtops, white splashback, marble splashback, limestone floors, a peninsula, beige floor, grey cabinets and multi-coloured benchtop.

Basement Georgian kitchen with black limestone, yellow shaker cabinets and open and freestanding kitchen island. War and cherry marble, midcentury accents, leading onto a dining room.

In this expansive kitchen update we kept the limestone floors and replaced all the cabinet doors and drawers, lighting and hardware.
Large transitional u-shaped kitchen pantry in Orange County with a farmhouse sink, shaker cabinets, white cabinets, quartzite benchtops, white splashback, porcelain splashback, panelled appliances, limestone floors, with island, white benchtop and recessed.
Large transitional u-shaped kitchen pantry in Orange County with a farmhouse sink, shaker cabinets, white cabinets, quartzite benchtops, white splashback, porcelain splashback, panelled appliances, limestone floors, with island, white benchtop and recessed.
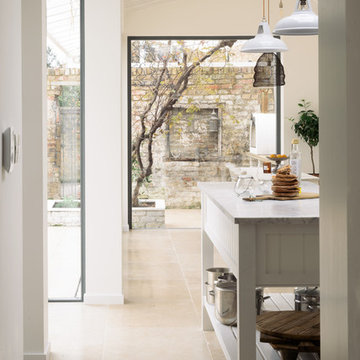
deVOL Kitchens
Our Dijon Tumbled Limestone with a gorgeous kitchen from our sister company deVOL Kitchens. We love the muted tones.
Design ideas for a mid-sized transitional single-wall eat-in kitchen with shaker cabinets, beige cabinets, marble benchtops, white splashback, limestone floors, with island and beige floor.
Design ideas for a mid-sized transitional single-wall eat-in kitchen with shaker cabinets, beige cabinets, marble benchtops, white splashback, limestone floors, with island and beige floor.
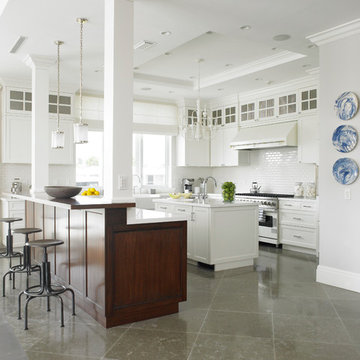
A wood-paneled island with a dark finish lends gravitas to the all white kitchen. A display of blue and white plates on the wall adds a pop of coastal color.
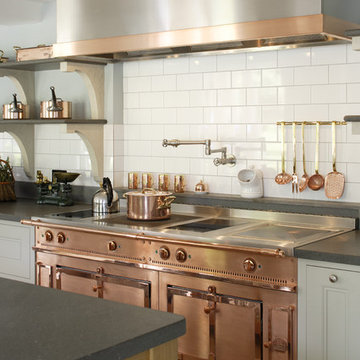
This bespoke professional cook's kitchen features a custom copper and stainless steel La Cornue range cooker and extraction canopy, built to match the client's copper pans. Italian Black Basalt stone shelving lines the walls resting on Acero stone brackets, a detail repeated on bench seats in front of the windows between glazed crockery cabinets. The table was made in solid English oak with turned legs. The project’s special details include inset LED strip lighting rebated into the underside of the stone shelves, wired invisibly through the stone brackets.
Primary materials: Hand painted Sapele; Italian Black Basalt; Acero limestone; English oak; Lefroy Brooks white brick tiles; antique brass, nickel and pewter ironmongery.
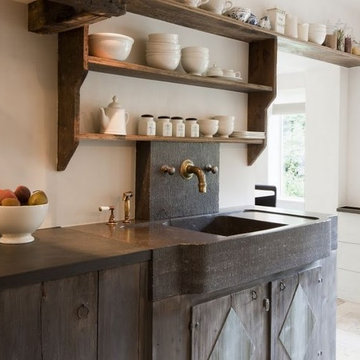
Source : Ancient Surfaces
Product : Basalt Stone Kitchen Sink & Countertop.
Phone#: (212) 461-0245
Email: Sales@ancientsurfaces.com
Website: www.AncientSurfaces.com
For the past few years the trend in kitchen decor has been to completely remodel your entire kitchen in stainless steel. Stainless steel counter-tops and appliances, back-splashes even stainless steel cookware and utensils.
Some kitchens are so loaded with stainless that you feel like you're walking into one of those big walk-in coolers like you see in a restaurant or a sterile operating room. They're cold and so... uninviting. Who wants to spend time in a room that reminds you of the frozen isle of a supermarket?
One of the basic concepts of interior design focuses on using natural elements in your home. Things like woods and green plants and soft fabrics make your home feel more warm and welcoming.
In most homes the kitchen is where everyone congregates whether it's for family mealtimes or entertaining. Get rid of that stainless steel and add some warmth to your kitchen with one of our antique stone kitchen hoods that were at first especially deep antique fireplaces retrofitted to accommodate a fully functional metal vent inside of them.
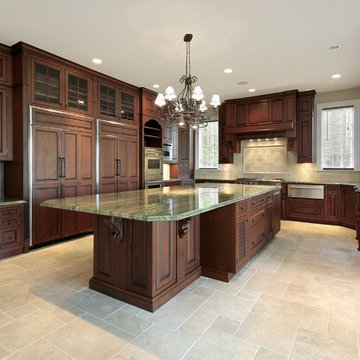
Photo of an expansive transitional u-shaped open plan kitchen in Atlanta with an undermount sink, beaded inset cabinets, dark wood cabinets, granite benchtops, beige splashback, stone tile splashback, panelled appliances, limestone floors and with island.
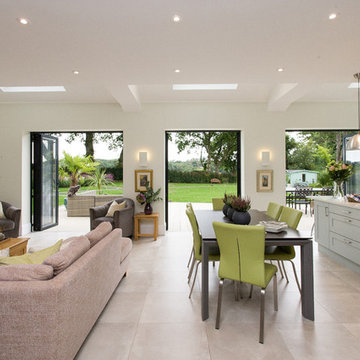
photographer - Michel Focard de Fontefiguires
Inspiration for a large transitional l-shaped eat-in kitchen in Surrey with a double-bowl sink, shaker cabinets, blue cabinets, quartzite benchtops, black appliances, limestone floors, with island and grey floor.
Inspiration for a large transitional l-shaped eat-in kitchen in Surrey with a double-bowl sink, shaker cabinets, blue cabinets, quartzite benchtops, black appliances, limestone floors, with island and grey floor.
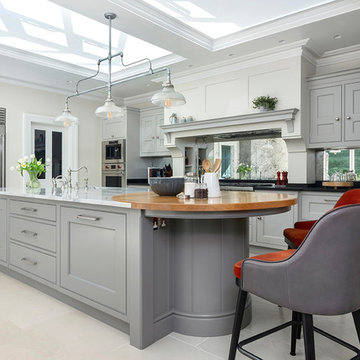
Classic tailored furniture is married with the very latest appliances from Sub Zero and Wolf to provide a kitchen of distinction, designed to perfectly complement the proportions of the room.
The design is practical and inviting but with every modern luxury included.
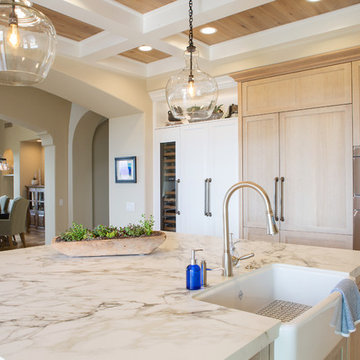
Our client desired a bespoke farmhouse kitchen and sought unique items to create this one of a kind farmhouse kitchen their family. We transformed this kitchen by changing the orientation, removed walls and opened up the exterior with a 3 panel stacking door.
The oversized pendants are the subtle frame work for an artfully made metal hood cover. The statement hood which I discovered on one of my trips inspired the design and added flare and style to this home.
Nothing is as it seems, the white cabinetry looks like shaker until you look closer it is beveled for a sophisticated finish upscale finish.
The backsplash looks like subway until you look closer it is actually 3d concave tile that simply looks like it was formed around a wine bottle.
We added the coffered ceiling and wood flooring to create this warm enhanced featured of the space. The custom cabinetry then was made to match the oak wood on the ceiling. The pedestal legs on the island enhance the characterizes for the cerused oak cabinetry.
Fabulous clients make fabulous projects.
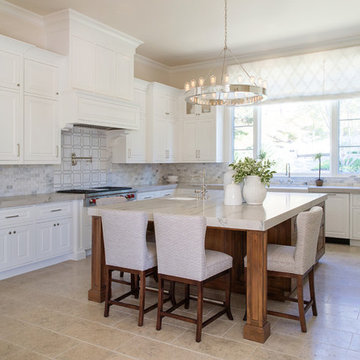
calacatta marble, classic design, custom build, kitchen island, limestone tile, new construction, polished nickel, sub-zero, white kitchen
Large transitional u-shaped kitchen in San Diego with a farmhouse sink, white cabinets, quartzite benchtops, white splashback, marble splashback, stainless steel appliances, limestone floors, with island, beige floor, raised-panel cabinets and grey benchtop.
Large transitional u-shaped kitchen in San Diego with a farmhouse sink, white cabinets, quartzite benchtops, white splashback, marble splashback, stainless steel appliances, limestone floors, with island, beige floor, raised-panel cabinets and grey benchtop.
Transitional Kitchen with Limestone Floors Design Ideas
1