Transitional Kitchen with Limestone Splashback Design Ideas
Refine by:
Budget
Sort by:Popular Today
1 - 20 of 647 photos
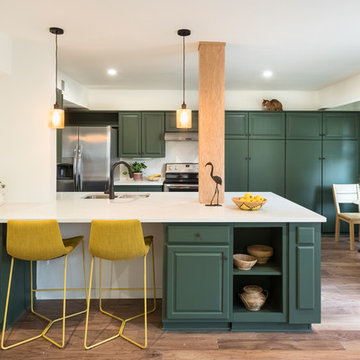
Painted existing cabinets green. Leveled counters and added 3cm quartz. Opened up ceiling and added wood wrapped support beams .Urban Oak Photography
Inspiration for a mid-sized transitional eat-in kitchen in Other with green cabinets, white splashback, limestone splashback, white benchtop, an undermount sink, raised-panel cabinets, stainless steel appliances, medium hardwood floors, a peninsula and brown floor.
Inspiration for a mid-sized transitional eat-in kitchen in Other with green cabinets, white splashback, limestone splashback, white benchtop, an undermount sink, raised-panel cabinets, stainless steel appliances, medium hardwood floors, a peninsula and brown floor.
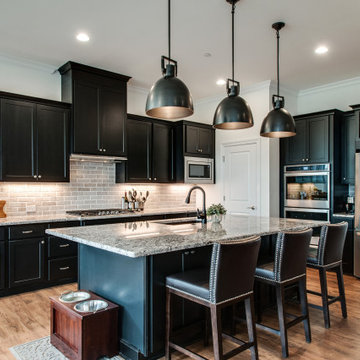
Another angle.
Design ideas for a mid-sized transitional eat-in kitchen in Nashville with an undermount sink, shaker cabinets, black cabinets, granite benchtops, grey splashback, limestone splashback, stainless steel appliances, medium hardwood floors, with island, brown floor and multi-coloured benchtop.
Design ideas for a mid-sized transitional eat-in kitchen in Nashville with an undermount sink, shaker cabinets, black cabinets, granite benchtops, grey splashback, limestone splashback, stainless steel appliances, medium hardwood floors, with island, brown floor and multi-coloured benchtop.
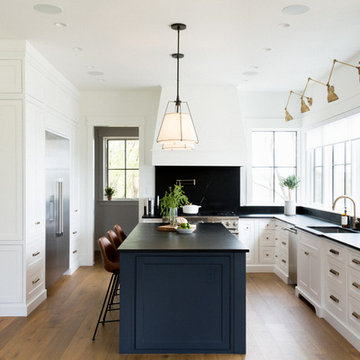
Two-toned white and navy blue transitional kitchen with brass hardware and accents.
Custom Cabinetry: Thorpe Concepts
Photography: Young Glass Photography
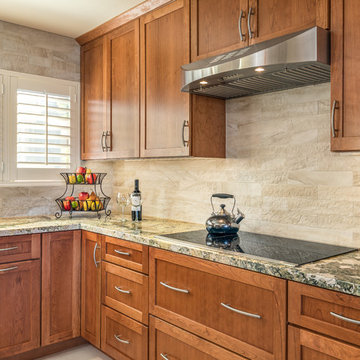
Photo of a transitional l-shaped open plan kitchen in Los Angeles with an undermount sink, shaker cabinets, medium wood cabinets, granite benchtops, beige splashback, limestone splashback, stainless steel appliances, porcelain floors, with island and multi-coloured benchtop.
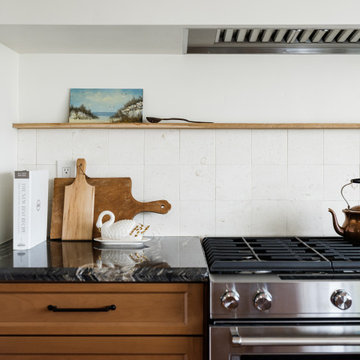
Opening up the kitchen to make a great room transformed this living room! Incorporating light wood floor, light wood cabinets, exposed beams gave us a stunning wood on wood design. Using the existing traditional furniture and adding clean lines turned this living space into a transitional open living space. Adding a large Serena & Lily chandelier and honeycomb island lighting gave this space the perfect impact. The large central island grounds the space and adds plenty of working counter space. Bring on the guests!
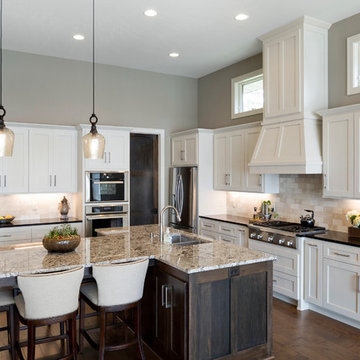
Gourmet kitchen with custom millwork, eat-in kitchen island, granite countertops and wood hood over stove.
Large transitional eat-in kitchen in Minneapolis with an undermount sink, flat-panel cabinets, white cabinets, granite benchtops, beige splashback, limestone splashback, stainless steel appliances, medium hardwood floors, with island, brown floor and beige benchtop.
Large transitional eat-in kitchen in Minneapolis with an undermount sink, flat-panel cabinets, white cabinets, granite benchtops, beige splashback, limestone splashback, stainless steel appliances, medium hardwood floors, with island, brown floor and beige benchtop.
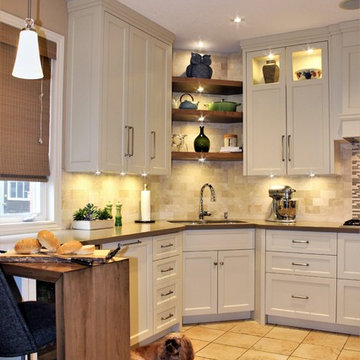
Design ideas for a large transitional u-shaped open plan kitchen in Toronto with white cabinets, quartz benchtops, brown splashback, limestone splashback, a double-bowl sink, raised-panel cabinets, panelled appliances, ceramic floors, with island and beige floor.
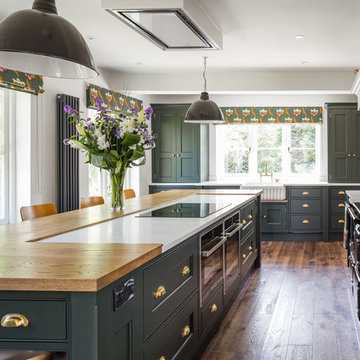
Beautiful lines, everything is very clean and well positioned for a fully workable kitchen!
Large transitional u-shaped kitchen in Manchester with shaker cabinets, green cabinets, granite benchtops, white splashback, limestone splashback, with island, white benchtop, a farmhouse sink, medium hardwood floors and brown floor.
Large transitional u-shaped kitchen in Manchester with shaker cabinets, green cabinets, granite benchtops, white splashback, limestone splashback, with island, white benchtop, a farmhouse sink, medium hardwood floors and brown floor.
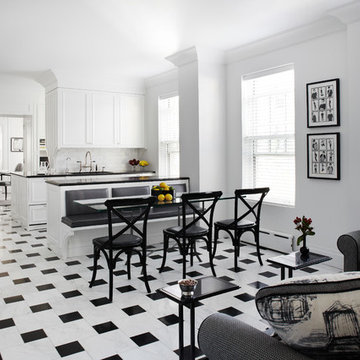
Werner Straube Photography
This is an example of a large transitional u-shaped open plan kitchen in Chicago with recessed-panel cabinets, white splashback, marble floors, multi-coloured floor, a double-bowl sink, onyx benchtops, limestone splashback, stainless steel appliances, a peninsula, black benchtop and recessed.
This is an example of a large transitional u-shaped open plan kitchen in Chicago with recessed-panel cabinets, white splashback, marble floors, multi-coloured floor, a double-bowl sink, onyx benchtops, limestone splashback, stainless steel appliances, a peninsula, black benchtop and recessed.
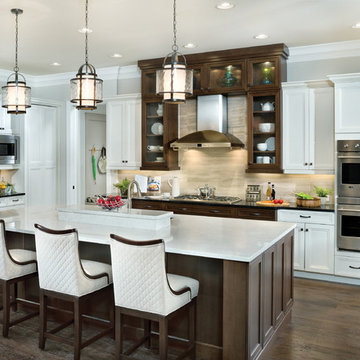
Asheville 1296 two tone kitchen
Photo of a large transitional l-shaped open plan kitchen in Cincinnati with an undermount sink, recessed-panel cabinets, white cabinets, quartz benchtops, beige splashback, stainless steel appliances, dark hardwood floors, with island and limestone splashback.
Photo of a large transitional l-shaped open plan kitchen in Cincinnati with an undermount sink, recessed-panel cabinets, white cabinets, quartz benchtops, beige splashback, stainless steel appliances, dark hardwood floors, with island and limestone splashback.
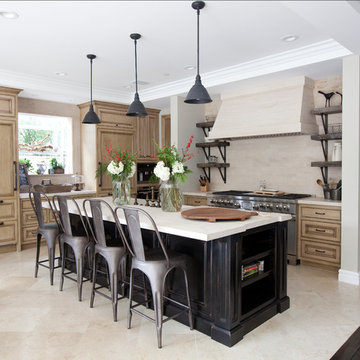
Custom shelving is 2" thick eastern pine with a natural edge cut from tree. Finished with a custom stain to enhance the natural grain of the wood and highlighted with driftwood colors to enrich complete driftwood theme throughout house.
Range hood is custom made french beaumier limestone slab.
Photography: Jean Laughton
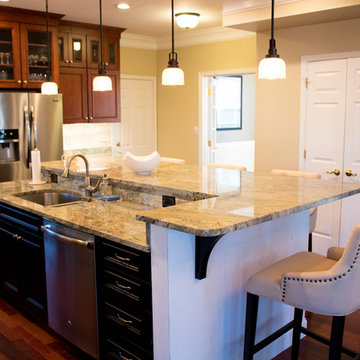
Design ideas for a large transitional l-shaped separate kitchen in DC Metro with a double-bowl sink, raised-panel cabinets, dark wood cabinets, granite benchtops, beige splashback, limestone splashback, stainless steel appliances, dark hardwood floors, with island and brown floor.
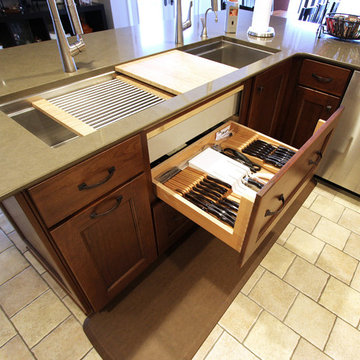
In this kitchen, Medallion Providence flat panel door style cabinet in Cherry with Amaretto stain with ebony glaze and highlight were installed. On the countertop is Cambria Cannongate quartz and a A 5’ Galley workstation with bamboo accessories and dual tier condiment and wash basin were installed. The backsplash materials are Limestone Crema Beveled 3x6 tile. Over the stove is a 36” Cavalier Stainless Steel hood.
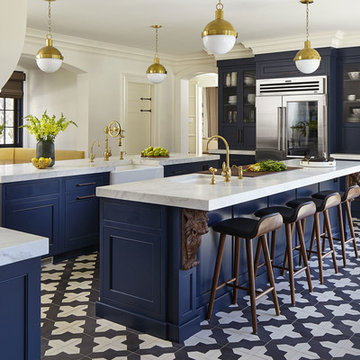
This beautifully designed custom kitchen has everything you need. From the blue cabinetry and detailed woodwork to the marble countertops and black and white tile flooring, it provides an open workspace with ample space to entertain family and friends.
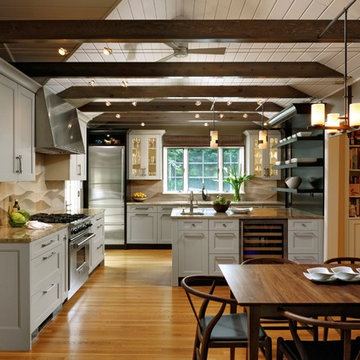
Design by #JGKB in McLean, Virginia.
Photography by Bob Narod.
Large transitional l-shaped open plan kitchen in DC Metro with recessed-panel cabinets, white cabinets, beige splashback, stainless steel appliances, medium hardwood floors, with island, an undermount sink, granite benchtops and limestone splashback.
Large transitional l-shaped open plan kitchen in DC Metro with recessed-panel cabinets, white cabinets, beige splashback, stainless steel appliances, medium hardwood floors, with island, an undermount sink, granite benchtops and limestone splashback.
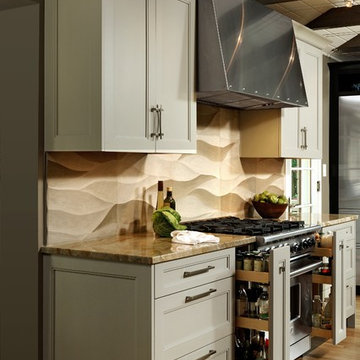
Design by #JGKB in McLean, Virginia.
Photography by Bob Narod.
Large transitional l-shaped open plan kitchen in DC Metro with an undermount sink, recessed-panel cabinets, white cabinets, granite benchtops, beige splashback, stainless steel appliances, medium hardwood floors, with island and limestone splashback.
Large transitional l-shaped open plan kitchen in DC Metro with an undermount sink, recessed-panel cabinets, white cabinets, granite benchtops, beige splashback, stainless steel appliances, medium hardwood floors, with island and limestone splashback.
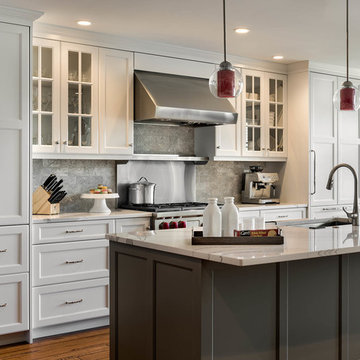
The classic white and gray kitchen offers the chef top of the line appliances, ample work space and serious storage!
photo by Rob Karosis
Collaboration team: CJ Architects; Chinburg Builders and Jon Emond Designs
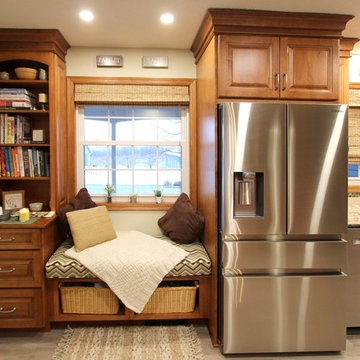
In this kitchen, Medallion Gold Full Overlay Maple cabinets in the door style Madison Raised Panel with Harvest Bronze with Ebony Glaze and Highlights finish. The Wine bar furniture piece is Medallion Brookhill Raised Panel with White Chocolate Classic Paint finish with Mocha Highlights. The countertop is Cambria Bradshaw Quartz in 3cm with ledge edge and 4” backsplash on coffee bar. The backsplash is Honed Durango 4 x 4, 3 x 6 Harlequin Glass Mosaic 1 x 1 accent tile, Slate Radiance color: Cactus. Pewter 2 x 2 Pinnalce Dots; 1 x 1 Pinnacle Buttons and brushed nickel soho pencil border. Seagull Stone Street in Brushed Nickel pendant lights. Blanco single bowl Anthracite sink and Moen Brantford pull out spray faucet in spot resistant stainless. Flooring is Traiversa Applewood Frosted Coffee vinyl.
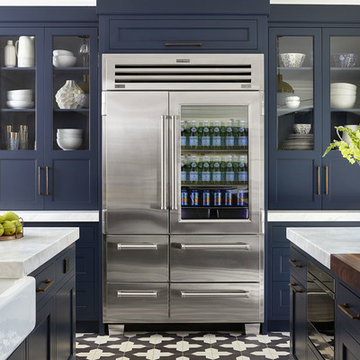
This stunning stainless steel refrigerator is a beautiful focal point to this custom kitchen. Offering ample storage, this kitchen layout with deep blue cabinets, marble countertops and black and white tiled floors is a homeowner’s dream.
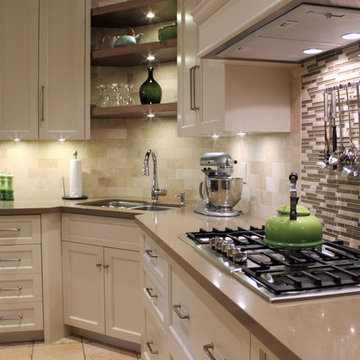
Inspiration for a large transitional u-shaped open plan kitchen in Toronto with a double-bowl sink, white cabinets, quartz benchtops, brown splashback, limestone splashback, panelled appliances, raised-panel cabinets, ceramic floors, with island and beige floor.
Transitional Kitchen with Limestone Splashback Design Ideas
1