Transitional Kitchen with Linoleum Floors Design Ideas
Refine by:
Budget
Sort by:Popular Today
1 - 20 of 947 photos

Small (144 square feet) kitchen packed with storage and style.
This is an example of a small transitional u-shaped separate kitchen in New York with an undermount sink, recessed-panel cabinets, blue cabinets, quartz benchtops, blue splashback, ceramic splashback, stainless steel appliances, linoleum floors, no island, multi-coloured floor and white benchtop.
This is an example of a small transitional u-shaped separate kitchen in New York with an undermount sink, recessed-panel cabinets, blue cabinets, quartz benchtops, blue splashback, ceramic splashback, stainless steel appliances, linoleum floors, no island, multi-coloured floor and white benchtop.
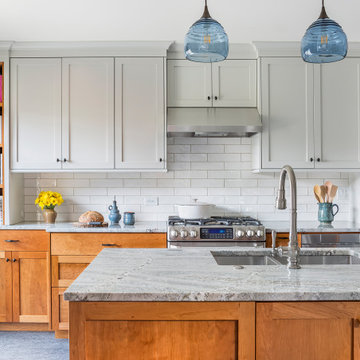
Pale grey cabinetry, white subway tile, and oil-rubbed bronze hardware compliment the blue
tones in the lighting and pottery adding a cohesive look that the clients enjoy every day.
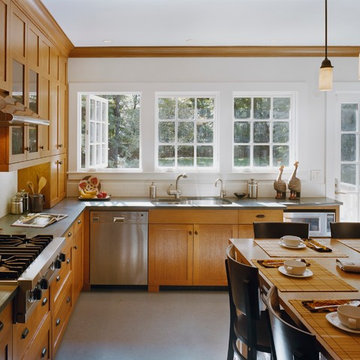
Photograph c. 2015 by Kate Milford
Photo of a mid-sized transitional kitchen in New York with an undermount sink, recessed-panel cabinets, medium wood cabinets, white splashback, ceramic splashback, stainless steel appliances and linoleum floors.
Photo of a mid-sized transitional kitchen in New York with an undermount sink, recessed-panel cabinets, medium wood cabinets, white splashback, ceramic splashback, stainless steel appliances and linoleum floors.
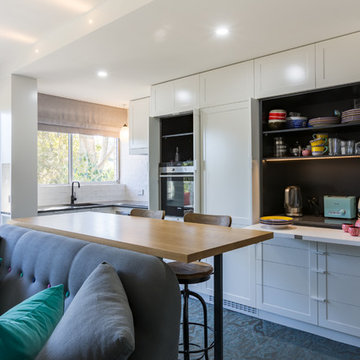
contemporary apartment
Design ideas for a small transitional l-shaped open plan kitchen in Sydney with an undermount sink, recessed-panel cabinets, white cabinets, quartz benchtops, white splashback, ceramic splashback, stainless steel appliances, linoleum floors, no island and green floor.
Design ideas for a small transitional l-shaped open plan kitchen in Sydney with an undermount sink, recessed-panel cabinets, white cabinets, quartz benchtops, white splashback, ceramic splashback, stainless steel appliances, linoleum floors, no island and green floor.
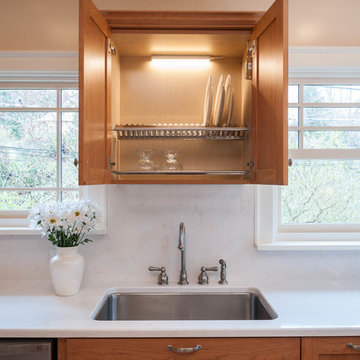
Jesse Young Photography
A 1920's home gets a brand new kitchen - tearing down to the studs and putting it back together again with a more spacious and functional kitchen.
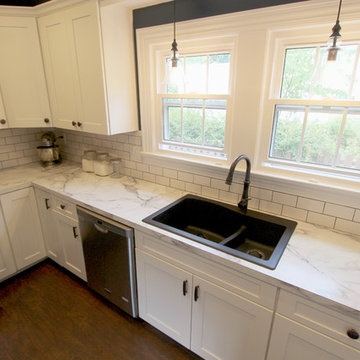
In this kitchen, Waypoint Maple 650F in Painted Linen with large crown molding was installed. Formica 180x Laminate Calcutta Marble was installed on the countertops. American Concepts Dalton Ridge in Hickkory laminate was installed on the floor.
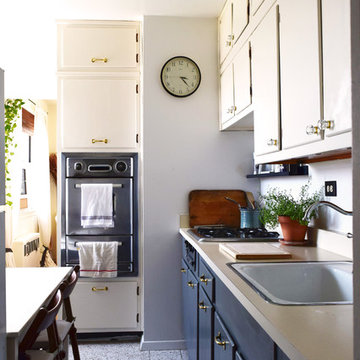
A simple kitchen update with paint and new brass hardware
This is an example of a small transitional galley kitchen pantry in New York with a drop-in sink, flat-panel cabinets, white cabinets, laminate benchtops, white splashback, stainless steel appliances, linoleum floors and no island.
This is an example of a small transitional galley kitchen pantry in New York with a drop-in sink, flat-panel cabinets, white cabinets, laminate benchtops, white splashback, stainless steel appliances, linoleum floors and no island.
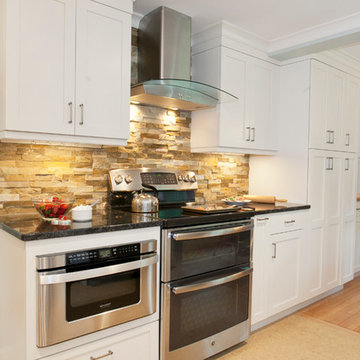
We reconfigured the appliances, and moved the door leading from the kitchen to the sun porch for easier access to both the porch and the backyard. Photo by Chrissy Racho.
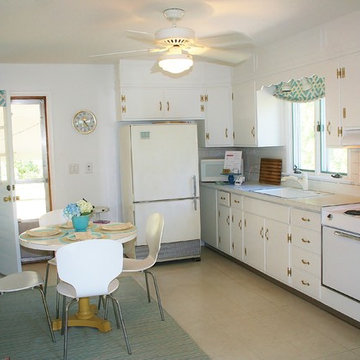
This kitchen and cabinets were painted a bright white to freshen up the space.
Photo of a small transitional single-wall separate kitchen in Bridgeport with a drop-in sink, flat-panel cabinets, white cabinets, laminate benchtops, white splashback, ceramic splashback, white appliances and linoleum floors.
Photo of a small transitional single-wall separate kitchen in Bridgeport with a drop-in sink, flat-panel cabinets, white cabinets, laminate benchtops, white splashback, ceramic splashback, white appliances and linoleum floors.
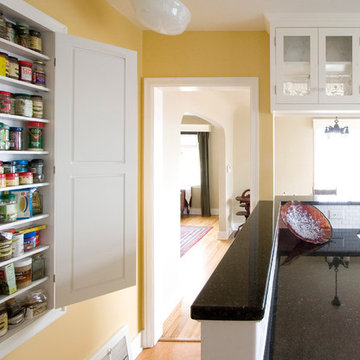
Repurposed ironing board cabinet keeps spices handy.
Photo of a small transitional u-shaped eat-in kitchen in Seattle with an undermount sink, shaker cabinets, white cabinets, granite benchtops, white splashback, subway tile splashback, stainless steel appliances, linoleum floors and a peninsula.
Photo of a small transitional u-shaped eat-in kitchen in Seattle with an undermount sink, shaker cabinets, white cabinets, granite benchtops, white splashback, subway tile splashback, stainless steel appliances, linoleum floors and a peninsula.
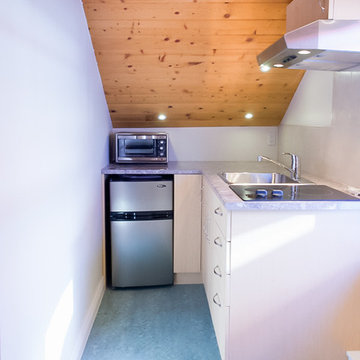
we created a small kitchen area in the attic
Photo Credit
www.andreabrunsphotography.com
Inspiration for a small transitional l-shaped separate kitchen in Vancouver with a drop-in sink, light wood cabinets, solid surface benchtops, stainless steel appliances, linoleum floors, no island, beige splashback and ceramic splashback.
Inspiration for a small transitional l-shaped separate kitchen in Vancouver with a drop-in sink, light wood cabinets, solid surface benchtops, stainless steel appliances, linoleum floors, no island, beige splashback and ceramic splashback.
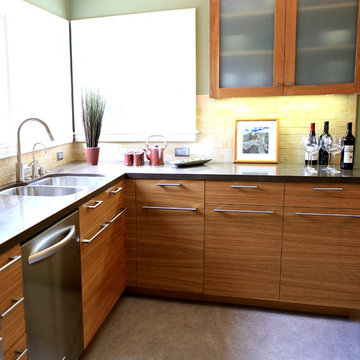
Design ideas for a mid-sized transitional l-shaped separate kitchen in Los Angeles with an undermount sink, flat-panel cabinets, medium wood cabinets, quartz benchtops, yellow splashback, ceramic splashback, stainless steel appliances, linoleum floors and no island.
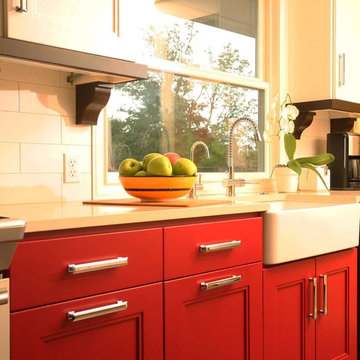
This clients home had such amazing bones but was so outdated. She is a vibrant, warm person so I wanted the kitchen to fit her personality. When I proposed the red cabinets she loved it but brought in her best friend to see the plans and drawings just to be sure. Her friend said she had to do the red! We opened up doorways to transfer the light went to town on storage, color and lighting. The traditional home was obviously considered but we added modern touches and fun color.
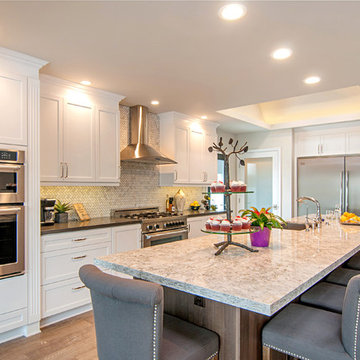
Open concept kitchen with white shaker cabinets. Marble herringbone backsplash. Lots of room for your friends and family.
Island Countertops Cambria Berwyn.
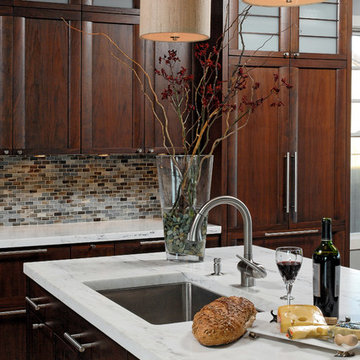
Bethany Beach, Delaware - Transitional - Kitchen Design
Designed by #JenniferGilmer.
Photography by Bob Narod.
http://www.gilmerkitchens.com/
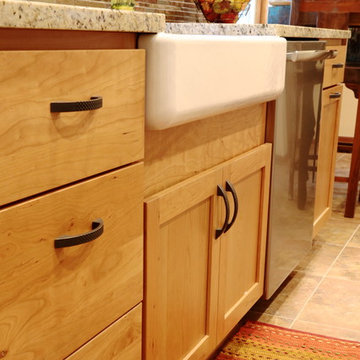
Inspiration for a mid-sized transitional galley eat-in kitchen in Minneapolis with a farmhouse sink, shaker cabinets, light wood cabinets, quartzite benchtops, multi-coloured splashback, stone tile splashback, stainless steel appliances, linoleum floors and no island.
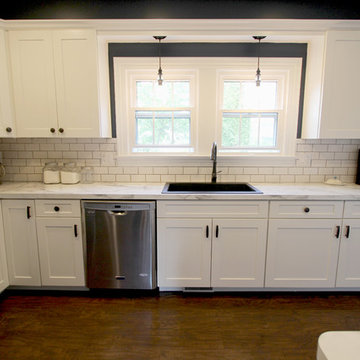
In this kitchen, Waypoint Maple 650F in Painted Linen with large crown molding was installed. Formica 180x Laminate Calcutta Marble was installed on the countertops. American Concepts Dalton Ridge in Hickkory laminate was installed on the floor.
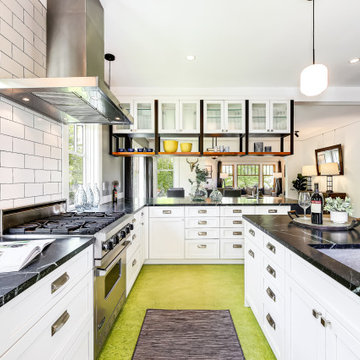
This is an example of a mid-sized transitional l-shaped eat-in kitchen in Seattle with an undermount sink, recessed-panel cabinets, white cabinets, marble benchtops, white splashback, porcelain splashback, stainless steel appliances, linoleum floors, a peninsula, green floor and black benchtop.
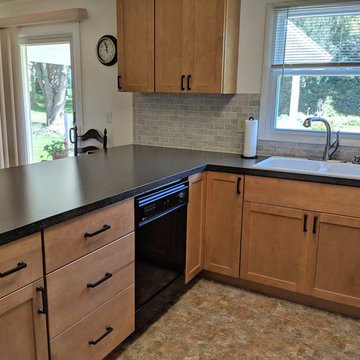
Transitional Bridgeport Maple cabinets from Starmark, in compact kitchen with plenty of cupboard and counter space. Elegant black countertops accent white appliances.
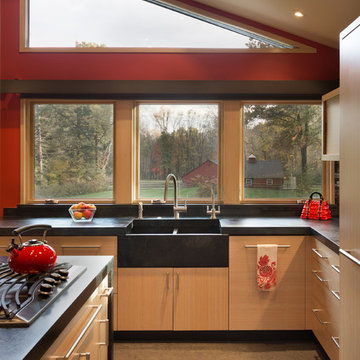
Sun Kitchen features custom stained bamboo cabinets, soapstone countertop with integral farmhouse sink
Photo: Michael R. Timmer
This is an example of a large transitional l-shaped eat-in kitchen in Cleveland with a farmhouse sink, flat-panel cabinets, light wood cabinets, soapstone benchtops, black splashback, stone slab splashback, panelled appliances, linoleum floors, a peninsula and grey floor.
This is an example of a large transitional l-shaped eat-in kitchen in Cleveland with a farmhouse sink, flat-panel cabinets, light wood cabinets, soapstone benchtops, black splashback, stone slab splashback, panelled appliances, linoleum floors, a peninsula and grey floor.
Transitional Kitchen with Linoleum Floors Design Ideas
1