Transitional Kitchen with Louvered Cabinets Design Ideas
Refine by:
Budget
Sort by:Popular Today
1 - 20 of 393 photos

Photo of an expansive transitional l-shaped eat-in kitchen in Vancouver with an integrated sink, louvered cabinets, blue cabinets, quartz benchtops, white splashback, stone tile splashback, stainless steel appliances, light hardwood floors, with island, beige floor, white benchtop and wood.

Photo of a small transitional u-shaped eat-in kitchen in Toulouse with an integrated sink, louvered cabinets, light wood cabinets, white splashback, ceramic splashback, panelled appliances, cement tiles, with island, black floor, black benchtop and recessed.
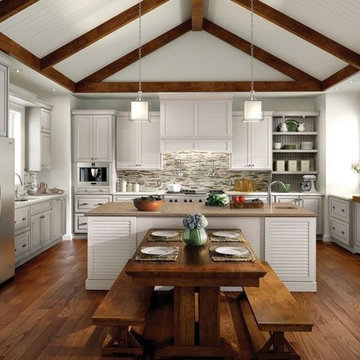
Large transitional u-shaped open plan kitchen in Tampa with an undermount sink, louvered cabinets, grey cabinets, grey splashback, matchstick tile splashback, stainless steel appliances, medium hardwood floors, with island, quartz benchtops and brown floor.
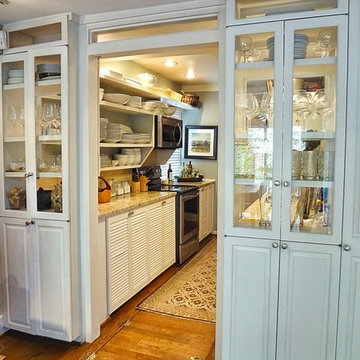
This is an example of a mid-sized transitional galley separate kitchen in Columbus with louvered cabinets, white cabinets, multi-coloured splashback and no island.
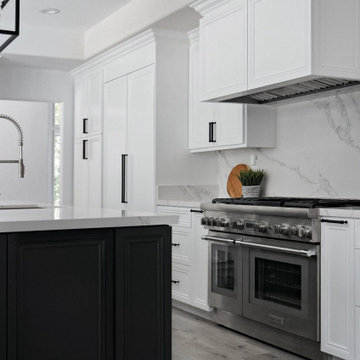
Gorgeous kitchen remodel for our Anaheim customer. Beautiful bright white cabinets and large dark island. Perfect combination.
Design ideas for a large transitional l-shaped open plan kitchen in Los Angeles with a drop-in sink, louvered cabinets, white cabinets, quartzite benchtops, white splashback, engineered quartz splashback, stainless steel appliances, light hardwood floors, with island, grey floor and white benchtop.
Design ideas for a large transitional l-shaped open plan kitchen in Los Angeles with a drop-in sink, louvered cabinets, white cabinets, quartzite benchtops, white splashback, engineered quartz splashback, stainless steel appliances, light hardwood floors, with island, grey floor and white benchtop.
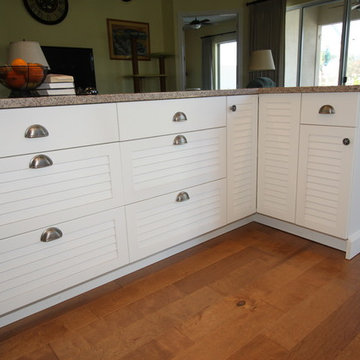
Mid-sized transitional galley eat-in kitchen in Tampa with a drop-in sink, louvered cabinets, white cabinets, blue splashback, glass tile splashback, stainless steel appliances and medium hardwood floors.
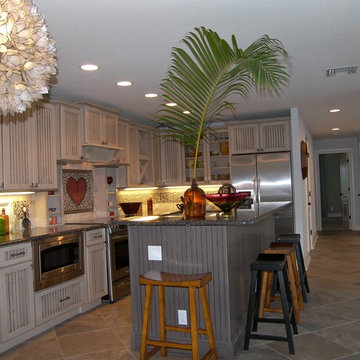
Photo of a mid-sized transitional l-shaped eat-in kitchen in Miami with louvered cabinets, beige cabinets, granite benchtops, mosaic tile splashback, stainless steel appliances, porcelain floors, with island, a farmhouse sink and multi-coloured splashback.
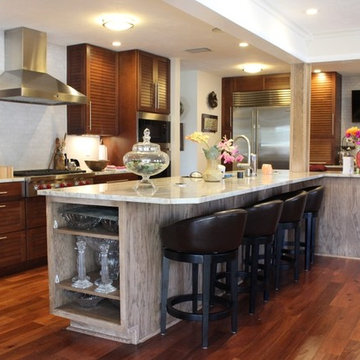
Design ideas for a transitional l-shaped open plan kitchen in Orlando with louvered cabinets, dark wood cabinets, granite benchtops, stainless steel appliances, with island, an undermount sink, white splashback, glass tile splashback, medium hardwood floors and white benchtop.
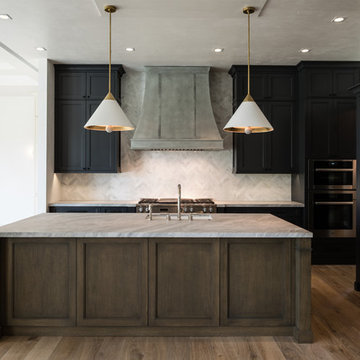
Design ideas for a large transitional l-shaped open plan kitchen in Miami with beige cabinets, marble benchtops, beige splashback, stainless steel appliances, medium hardwood floors, with island, an undermount sink, louvered cabinets and terra-cotta splashback.
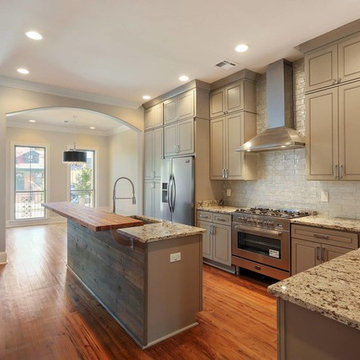
Legend Interiors worked with the professionals at Vision Investment Group to provide these homeowners with a unique full kitchen and bath renovation, complete with transitional cabinets, stainless steel appliances, and sleek granite countertops.
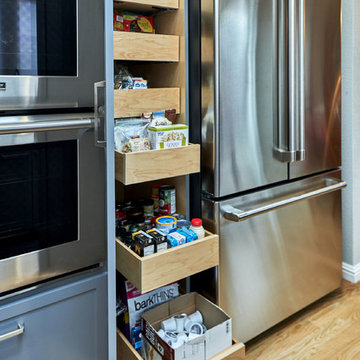
This is an example of a mid-sized transitional u-shaped open plan kitchen in San Francisco with an undermount sink, louvered cabinets, blue cabinets, marble benchtops, grey splashback, glass tile splashback, stainless steel appliances, medium hardwood floors, no island, brown floor and white benchtop.
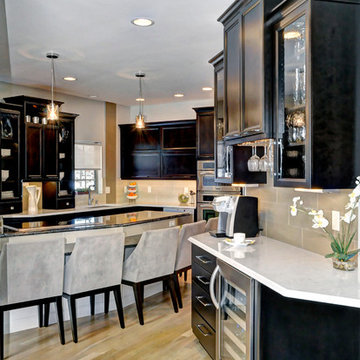
Open Kitchen Concept - large funky island, very dark brown cabinets, pendant lighting, wall oven, light hardwood floors, tile backsplash, white countertop, black countertop in Westerville
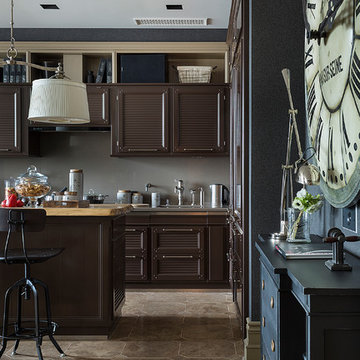
Авторы проекта: Павел Бурмакин и Екатерина Васильева
Фотографы: Сергей Моргунов и Кирилл Овчинников
Transitional single-wall open plan kitchen in Moscow with louvered cabinets, brown cabinets, grey splashback and with island.
Transitional single-wall open plan kitchen in Moscow with louvered cabinets, brown cabinets, grey splashback and with island.

Photo of a mid-sized transitional l-shaped eat-in kitchen in Minneapolis with an undermount sink, louvered cabinets, white cabinets, quartz benchtops, multi-coloured splashback, matchstick tile splashback, medium hardwood floors, with island, brown floor and brown benchtop.
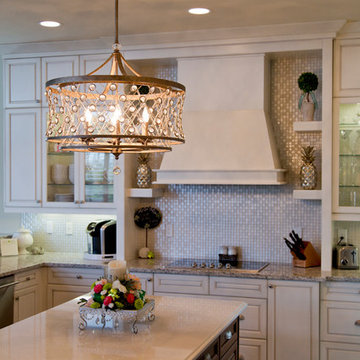
Nichole Kennelly Photography
This is an example of a large transitional u-shaped open plan kitchen in Miami with louvered cabinets, white cabinets, granite benchtops, stainless steel appliances, dark hardwood floors, with island and brown floor.
This is an example of a large transitional u-shaped open plan kitchen in Miami with louvered cabinets, white cabinets, granite benchtops, stainless steel appliances, dark hardwood floors, with island and brown floor.
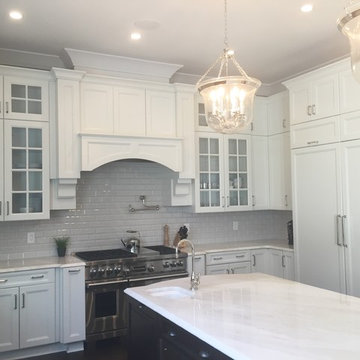
Transitional u-shaped kitchen pantry in DC Metro with an undermount sink, louvered cabinets, white cabinets, laminate benchtops, white splashback, ceramic splashback, stainless steel appliances, dark hardwood floors and multiple islands.
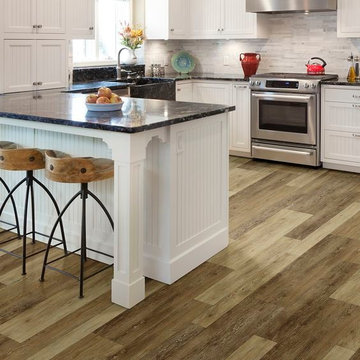
Metro Floor
Inspiration for a small transitional u-shaped open plan kitchen in Grand Rapids with a farmhouse sink, louvered cabinets, white cabinets, granite benchtops, white splashback, marble splashback, stainless steel appliances, medium hardwood floors, a peninsula and brown floor.
Inspiration for a small transitional u-shaped open plan kitchen in Grand Rapids with a farmhouse sink, louvered cabinets, white cabinets, granite benchtops, white splashback, marble splashback, stainless steel appliances, medium hardwood floors, a peninsula and brown floor.
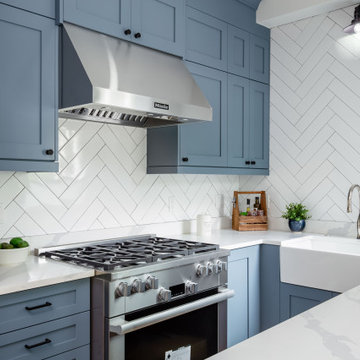
Design ideas for an expansive transitional l-shaped eat-in kitchen in Vancouver with an integrated sink, louvered cabinets, blue cabinets, quartz benchtops, white splashback, stone tile splashback, stainless steel appliances, light hardwood floors, with island, beige floor, white benchtop and wood.
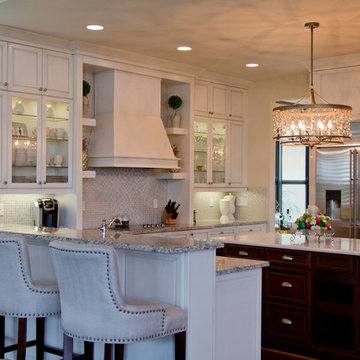
Nichole Kennelly Photography
Design ideas for a large transitional u-shaped open plan kitchen in Miami with louvered cabinets, white cabinets, granite benchtops, multi-coloured splashback, ceramic splashback, stainless steel appliances, dark hardwood floors, with island and brown floor.
Design ideas for a large transitional u-shaped open plan kitchen in Miami with louvered cabinets, white cabinets, granite benchtops, multi-coloured splashback, ceramic splashback, stainless steel appliances, dark hardwood floors, with island and brown floor.
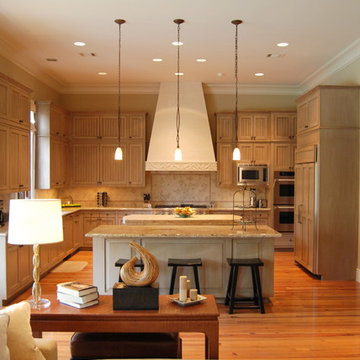
Inspiration for a large transitional u-shaped open plan kitchen in Houston with a farmhouse sink, louvered cabinets, beige cabinets, granite benchtops, beige splashback, ceramic splashback, stainless steel appliances, medium hardwood floors, multiple islands and brown floor.
Transitional Kitchen with Louvered Cabinets Design Ideas
1