Transitional Kitchen with Marble Floors Design Ideas
Refine by:
Budget
Sort by:Popular Today
1 - 20 of 2,058 photos

White Kitchen in East Cobb Modern Home.
Brass hardware.
Interior design credit: Design & Curations
Photo by Elizabeth Lauren Granger Photography
Design ideas for a mid-sized transitional single-wall open plan kitchen in Atlanta with a farmhouse sink, flat-panel cabinets, white cabinets, quartz benchtops, multi-coloured splashback, ceramic splashback, white appliances, marble floors, with island, white floor and white benchtop.
Design ideas for a mid-sized transitional single-wall open plan kitchen in Atlanta with a farmhouse sink, flat-panel cabinets, white cabinets, quartz benchtops, multi-coloured splashback, ceramic splashback, white appliances, marble floors, with island, white floor and white benchtop.
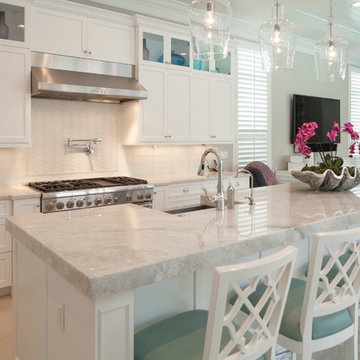
Coastal Kitchen by Understated Elegance
Large transitional l-shaped open plan kitchen in Miami with white splashback, with island, a farmhouse sink, shaker cabinets, white cabinets, marble benchtops, porcelain splashback, stainless steel appliances, marble floors and beige floor.
Large transitional l-shaped open plan kitchen in Miami with white splashback, with island, a farmhouse sink, shaker cabinets, white cabinets, marble benchtops, porcelain splashback, stainless steel appliances, marble floors and beige floor.
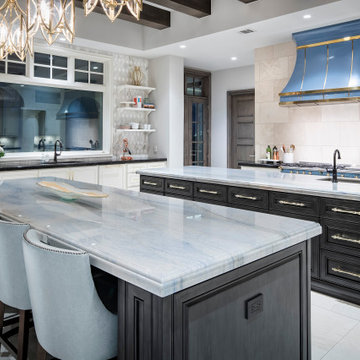
Design ideas for an expansive transitional u-shaped open plan kitchen in Austin with multiple islands, an undermount sink, recessed-panel cabinets, black cabinets, quartz benchtops, grey splashback, mosaic tile splashback, panelled appliances, marble floors, white floor, white benchtop and exposed beam.
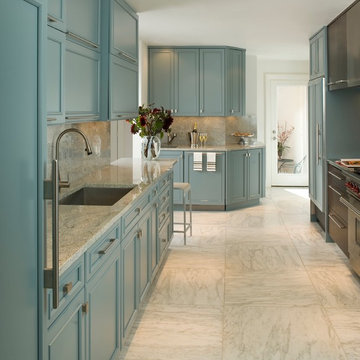
Slab pieces of Calcutta marble on the floor were the only items salvaged and reused for this extensive remodel.
Photo of a mid-sized transitional l-shaped separate kitchen in Dallas with a single-bowl sink, beaded inset cabinets, green cabinets, granite benchtops, multi-coloured splashback, stone slab splashback, panelled appliances, marble floors and no island.
Photo of a mid-sized transitional l-shaped separate kitchen in Dallas with a single-bowl sink, beaded inset cabinets, green cabinets, granite benchtops, multi-coloured splashback, stone slab splashback, panelled appliances, marble floors and no island.
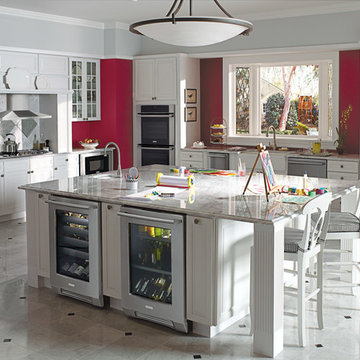
Design ideas for a mid-sized transitional l-shaped open plan kitchen in Bridgeport with an undermount sink, raised-panel cabinets, white cabinets, marble benchtops, white splashback, stone tile splashback, stainless steel appliances, marble floors and with island.

Detail of opening from kitchen to pantry and islands
Design ideas for an expansive transitional kitchen in Dallas with an undermount sink, flat-panel cabinets, grey cabinets, white splashback, marble splashback, panelled appliances, marble floors, multiple islands, white floor and white benchtop.
Design ideas for an expansive transitional kitchen in Dallas with an undermount sink, flat-panel cabinets, grey cabinets, white splashback, marble splashback, panelled appliances, marble floors, multiple islands, white floor and white benchtop.
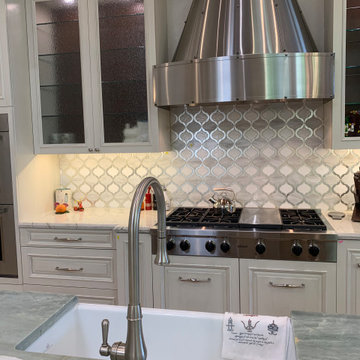
Elegant traditional kitchen for the most demanding chef! Side by side 36" built in refrigerators, custom stainless hood, custom glass & marble mosaic backsplash and beyond!
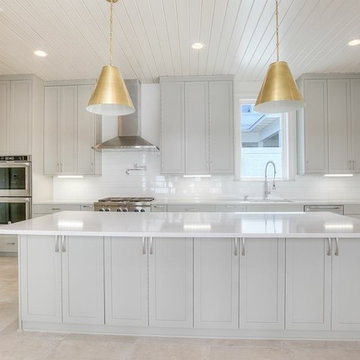
Benjamin Nguyen
Mid-sized transitional galley open plan kitchen in New Orleans with an undermount sink, shaker cabinets, grey cabinets, marble benchtops, white splashback, ceramic splashback, stainless steel appliances, marble floors, with island and white floor.
Mid-sized transitional galley open plan kitchen in New Orleans with an undermount sink, shaker cabinets, grey cabinets, marble benchtops, white splashback, ceramic splashback, stainless steel appliances, marble floors, with island and white floor.
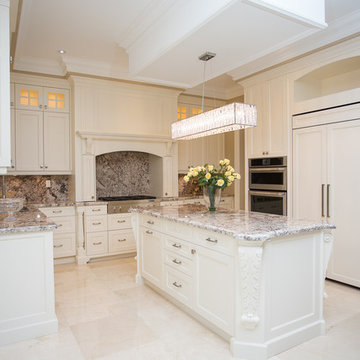
Photo of a large transitional u-shaped open plan kitchen in Toronto with recessed-panel cabinets, white cabinets, granite benchtops, stainless steel appliances, with island, marble floors, multi-coloured splashback, stone slab splashback and a double-bowl sink.
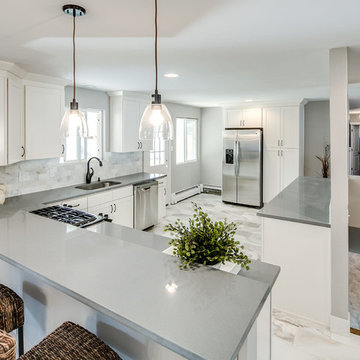
Kitchen Design and Staging by Perch
This is an example of a mid-sized transitional l-shaped eat-in kitchen in Other with an undermount sink, shaker cabinets, white cabinets, white splashback, stainless steel appliances, a peninsula, solid surface benchtops, stone tile splashback and marble floors.
This is an example of a mid-sized transitional l-shaped eat-in kitchen in Other with an undermount sink, shaker cabinets, white cabinets, white splashback, stainless steel appliances, a peninsula, solid surface benchtops, stone tile splashback and marble floors.
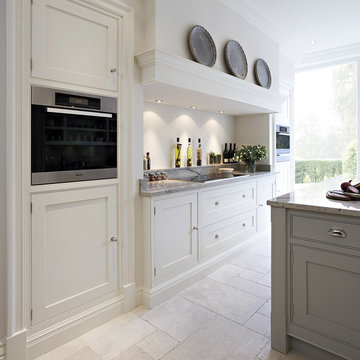
This bright and light shaker style kitchen is painted in bespoke Tom Howley paint colour; Chicory, the light Ivory Spice granite worktops and Mazzano Tumbled marble flooring create a heightened sense of space.
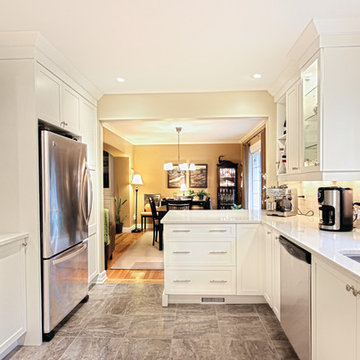
White wall and base cabinets wrap around the room nicely creating ample amounts of storage. The previous wall separating the dining room from the kitchen now hosts a large countertop space that introduces a sit-down area for two stools. Glossy white tiles are used as the backsplash that create a nice flow between the cabinets and quartz countertop.
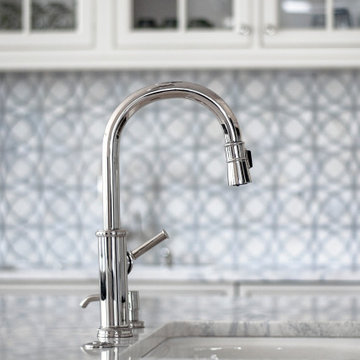
Inspiration for an expansive transitional u-shaped eat-in kitchen in Nashville with an undermount sink, beaded inset cabinets, white cabinets, quartzite benchtops, white splashback, marble splashback, stainless steel appliances, marble floors, multiple islands, white floor and white benchtop.
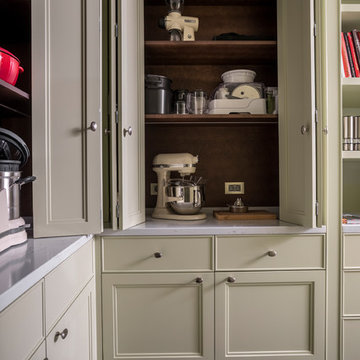
Дизайнер - Татьяна Никитина. Стилист - Мария Мироненко. Фотограф - Евгений Кулибаба.
Design ideas for a large transitional l-shaped kitchen in Moscow with marble floors, black floor, recessed-panel cabinets, beige cabinets, brown splashback, timber splashback and white benchtop.
Design ideas for a large transitional l-shaped kitchen in Moscow with marble floors, black floor, recessed-panel cabinets, beige cabinets, brown splashback, timber splashback and white benchtop.
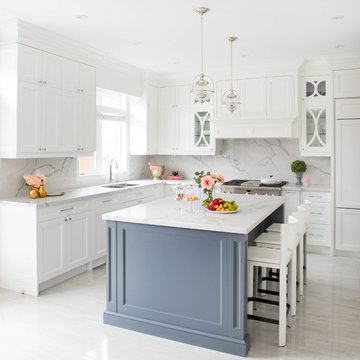
Quartz countertop & backsplash colour: 4200 Chic Statuario
Mid-sized transitional l-shaped open plan kitchen in Toronto with a double-bowl sink, white cabinets, white splashback, stone slab splashback, stainless steel appliances, with island, shaker cabinets, marble floors, white floor, quartz benchtops and white benchtop.
Mid-sized transitional l-shaped open plan kitchen in Toronto with a double-bowl sink, white cabinets, white splashback, stone slab splashback, stainless steel appliances, with island, shaker cabinets, marble floors, white floor, quartz benchtops and white benchtop.
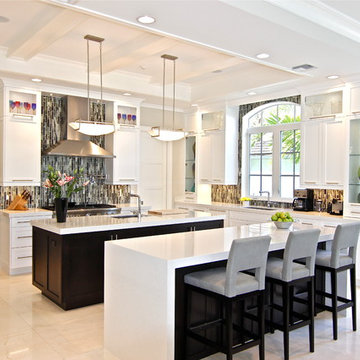
Design ideas for a large transitional eat-in kitchen in Miami with a single-bowl sink, shaker cabinets, white cabinets, quartz benchtops, grey splashback, glass tile splashback, panelled appliances, marble floors and multiple islands.
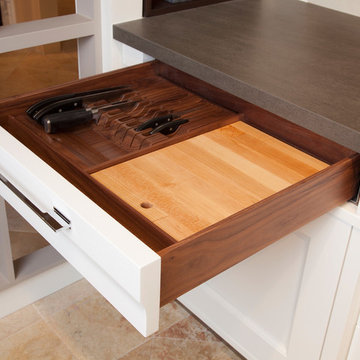
Small transitional galley eat-in kitchen in Denver with recessed-panel cabinets, white cabinets, quartz benchtops, beige splashback, stone tile splashback and marble floors.
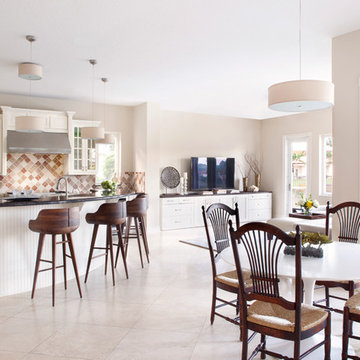
Designed by Krista Watterworth Alterman of Krista Watterworth Design Studio in Palm Beach Gardens, Florida. Photos by Jessica Glynn. In the Evergrene gated community. A mix of rustic and contemporary materials makes this Florida kitchen and family room warm and inviting.

The original space was a long, narrow room, with a tv and sofa on one end, and a dining table on the other. Both zones felt completely disjointed and at loggerheads with one another. Attached to the space, through glazed double doors, was a small kitchen area, illuminated in borrowed light from the conservatory and an uninspiring roof light in a connecting space.
But our designers knew exactly what to do with this home that had so much untapped potential. Starting by moving the kitchen into the generously sized orangery space, with informal seating around a breakfast bar. Creating a bright, welcoming, and social environment to prepare family meals and relax together in close proximity. In the warmer months the French doors, positioned within this kitchen zone, open out to a comfortable outdoor living space where the family can enjoy a chilled glass of wine and a BBQ on a cool summers evening.
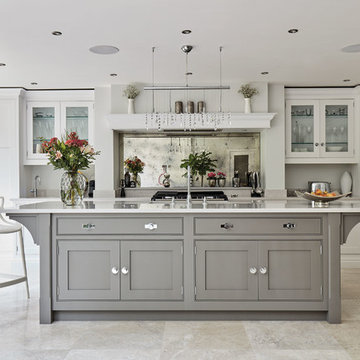
The Hartford collection is an inspired modern update on the classic Shaker style kitchen. Designed with simplicity in mind, the kitchens in this range have a universal appeal that never fails to delight. Each kitchen is beautifully proportioned, with an unerring focus on scale that ensures the final result is flawless.
The impressive island adds much needed extra storage and work surface space, perfect for busy family living. Placed in the centre of the kitchen, it creates a hub for friends and family to gather. A large Kohler sink, with Perrin & Rowe taps creates a practical prep area and because it’s positioned between the Aga and fridge it creates an ideal work triangle.
Transitional Kitchen with Marble Floors Design Ideas
1