Transitional Kitchen with Marble Floors Design Ideas
Refine by:
Budget
Sort by:Popular Today
21 - 40 of 2,055 photos
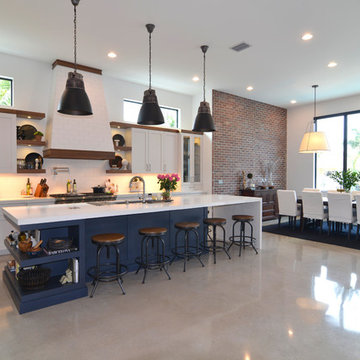
Design ideas for a mid-sized transitional open plan kitchen in Miami with white cabinets, quartz benchtops, white splashback, marble splashback, stainless steel appliances, marble floors, with island, white floor and shaker cabinets.
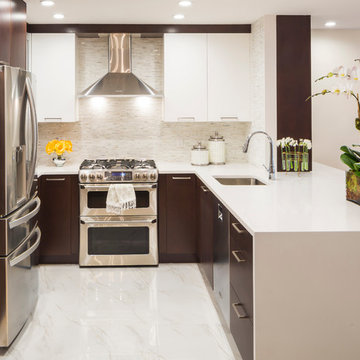
custom kitchen
This is an example of a mid-sized transitional u-shaped eat-in kitchen in New York with flat-panel cabinets, quartz benchtops, white splashback, mosaic tile splashback, stainless steel appliances, an undermount sink, white cabinets, marble floors and a peninsula.
This is an example of a mid-sized transitional u-shaped eat-in kitchen in New York with flat-panel cabinets, quartz benchtops, white splashback, mosaic tile splashback, stainless steel appliances, an undermount sink, white cabinets, marble floors and a peninsula.
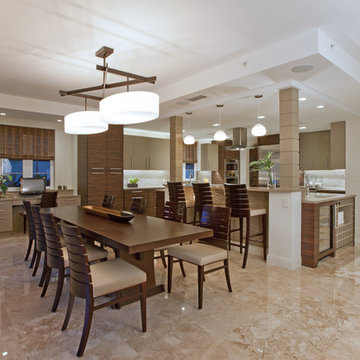
Inspiration for a large transitional eat-in kitchen in Miami with an undermount sink, flat-panel cabinets, beige cabinets, quartz benchtops, white splashback, mosaic tile splashback, stainless steel appliances, marble floors and with island.

Photo of an expansive transitional u-shaped eat-in kitchen in Nashville with an undermount sink, beaded inset cabinets, white cabinets, quartzite benchtops, white splashback, marble splashback, stainless steel appliances, marble floors, multiple islands, white floor and white benchtop.
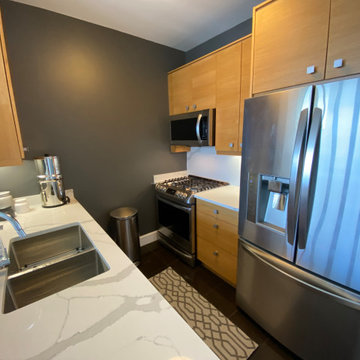
Design ideas for a small transitional galley kitchen in New York with a double-bowl sink, flat-panel cabinets, medium wood cabinets, quartz benchtops, grey splashback, engineered quartz splashback, stainless steel appliances, marble floors, no island, black floor and grey benchtop.
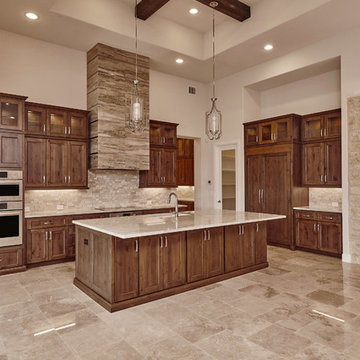
This transitional kitchen is a timeless, unique, clean and fine lines with a polished marble counter top and flooring. The vent hood is a custom piece and the cabinetry is built in custom and stained to perfection.
Wood:
Knotty Alder
Finish: Pecan with a
light shade
Door Style:
CS5-125N-FLAT
Countertops:
Quartzite
Taj Mahal
3CM Square Edge
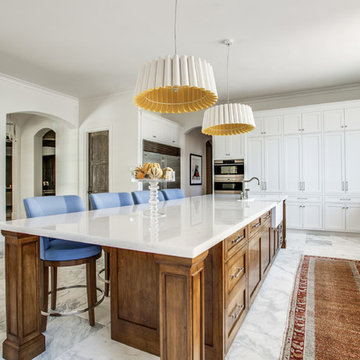
The mosaic tile wall adds texture to the airy space, while the contrasting dark wood base of the kitchen island adds warmth and sets the stage for the luxurious Hanoi Pure White marble countertops.
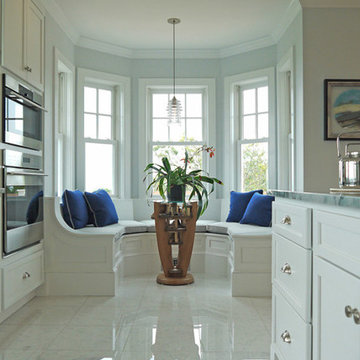
This is an example of a large transitional eat-in kitchen in Boston with recessed-panel cabinets, white cabinets, stainless steel appliances, marble floors, with island and white floor.
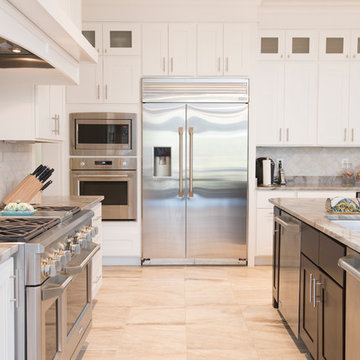
Large transitional l-shaped open plan kitchen in Baltimore with an undermount sink, shaker cabinets, white cabinets, marble benchtops, grey splashback, marble splashback, stainless steel appliances, marble floors, with island, grey floor and grey benchtop.
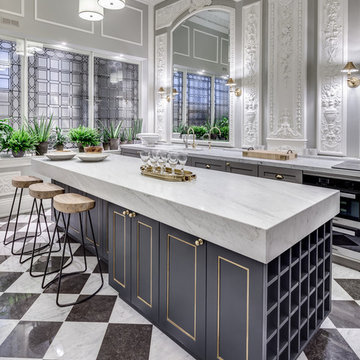
Simon Maxwell
Transitional single-wall kitchen in London with an undermount sink, recessed-panel cabinets, grey cabinets, marble benchtops, panelled appliances, marble floors and with island.
Transitional single-wall kitchen in London with an undermount sink, recessed-panel cabinets, grey cabinets, marble benchtops, panelled appliances, marble floors and with island.
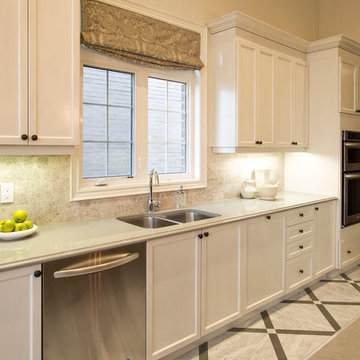
Photo of a large transitional u-shaped eat-in kitchen in Detroit with a double-bowl sink, shaker cabinets, white cabinets, quartz benchtops, beige splashback, travertine splashback, stainless steel appliances, marble floors, with island and white floor.
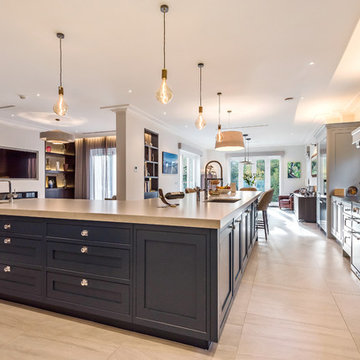
This handmade, hand painted
Davenport kitchen is designed with a blend of contemporary and traditional features. The L shaped island maximises this large space and provides ample surface area for food preparation. The breakfast bar seating area features a stone column and adds a contemporary twist to this Shaker kitchen.
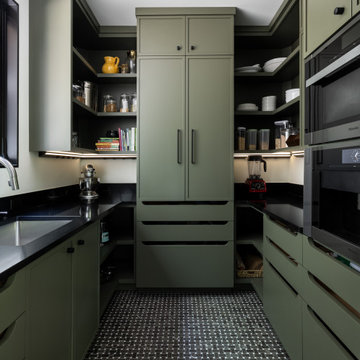
Our clients relocated to Ann Arbor and struggled to find an open layout home that was fully functional for their family. We worked to create a modern inspired home with convenient features and beautiful finishes.
This 4,500 square foot home includes 6 bedrooms, and 5.5 baths. In addition to that, there is a 2,000 square feet beautifully finished basement. It has a semi-open layout with clean lines to adjacent spaces, and provides optimum entertaining for both adults and kids.
The interior and exterior of the home has a combination of modern and transitional styles with contrasting finishes mixed with warm wood tones and geometric patterns.
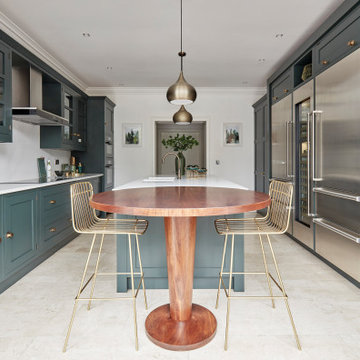
Reimagine your space with our stylish Harrington kitchen design. It features a host of practical features, including intelligent storage solutions, a central island and banked appliances, perfect for everyday living and entertaining.
Our burnished brass Harper handles works incredibly well with the inspiring natural tones of our Avocado green paint colour. At the same time, beautifully designed made-to-measure cabinets surround and conceal your appliances to create clearly defined zones for your culinary activities.
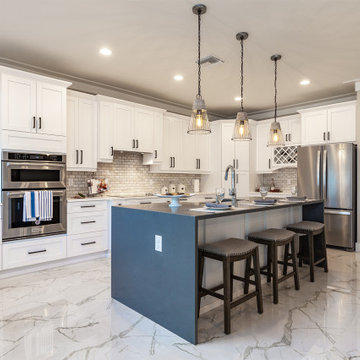
Photo of a transitional l-shaped kitchen in Tampa with a farmhouse sink, shaker cabinets, white cabinets, multi-coloured splashback, subway tile splashback, stainless steel appliances, marble floors, with island, multi-coloured floor and white benchtop.
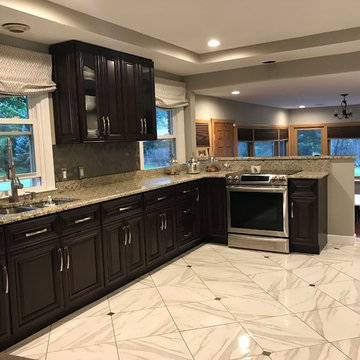
Photo of a mid-sized transitional l-shaped separate kitchen in Detroit with an undermount sink, raised-panel cabinets, black cabinets, granite benchtops, grey splashback, ceramic splashback, stainless steel appliances, marble floors, no island, white floor and multi-coloured benchtop.
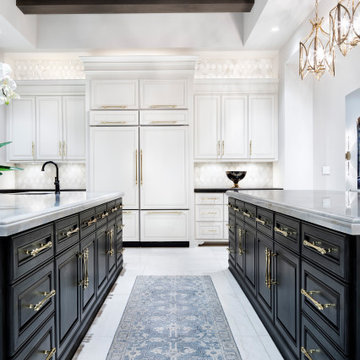
Expansive transitional u-shaped open plan kitchen in Austin with an undermount sink, raised-panel cabinets, black cabinets, quartz benchtops, grey splashback, mosaic tile splashback, panelled appliances, marble floors, multiple islands, white floor, white benchtop and exposed beam.
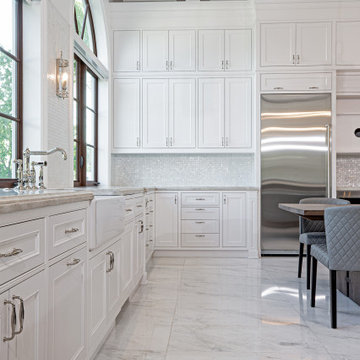
Photo of an expansive transitional u-shaped eat-in kitchen in Miami with a farmhouse sink, shaker cabinets, white cabinets, granite benchtops, grey splashback, stainless steel appliances, marble floors, with island, grey floor and beige benchtop.
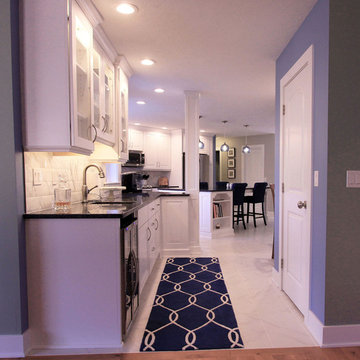
Design ideas for a mid-sized transitional l-shaped open plan kitchen in Grand Rapids with a double-bowl sink, raised-panel cabinets, white cabinets, granite benchtops, grey splashback, marble splashback, stainless steel appliances, marble floors, with island, white floor and black benchtop.
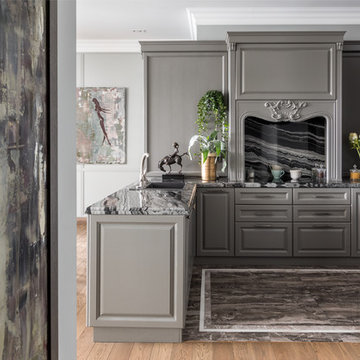
This is an example of a transitional u-shaped kitchen with a drop-in sink, raised-panel cabinets, grey cabinets, grey splashback, a peninsula, grey floor, grey benchtop, marble benchtops and marble floors.
Transitional Kitchen with Marble Floors Design Ideas
2