Transitional Kitchen with Marble Floors Design Ideas
Refine by:
Budget
Sort by:Popular Today
61 - 80 of 2,066 photos
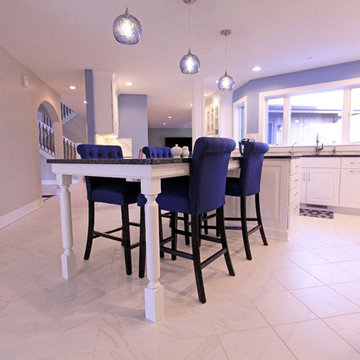
Design ideas for a mid-sized transitional l-shaped open plan kitchen in Grand Rapids with a double-bowl sink, raised-panel cabinets, white cabinets, granite benchtops, grey splashback, marble splashback, stainless steel appliances, marble floors, with island, white floor and black benchtop.
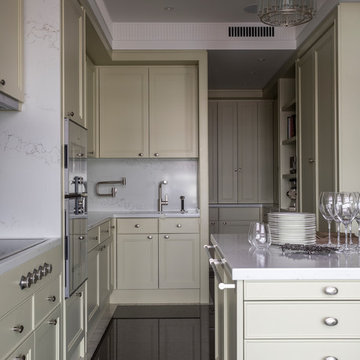
Дизайнер - Татьяна Никитина. Стилист - Мария Мироненко. Фотограф - Евгений Кулибаба.
Photo of a large transitional l-shaped separate kitchen in Moscow with an integrated sink, quartz benchtops, white splashback, marble splashback, marble floors, with island, black floor, beige cabinets, stainless steel appliances, white benchtop and recessed-panel cabinets.
Photo of a large transitional l-shaped separate kitchen in Moscow with an integrated sink, quartz benchtops, white splashback, marble splashback, marble floors, with island, black floor, beige cabinets, stainless steel appliances, white benchtop and recessed-panel cabinets.

Looking into the U shape kitchen area, with tiled back wall, butternut floating shelves and brass library lamps. The base cabinets are BM Midnight. The countertop is honed Imperial Danby marble.
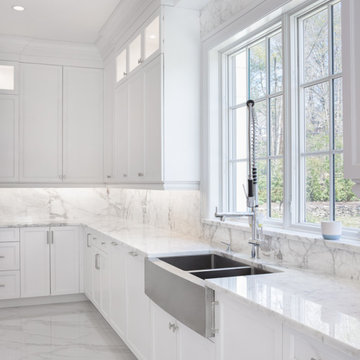
Bright, white, open and airy! A perfect marriage of modern style and elegance. I wood island (with wood countertop) accentuate the Rochon custom white skate cabinets. This kitchen also features Wolf Subzero appliances, marble tile, a stainless steel farmhouse sink.
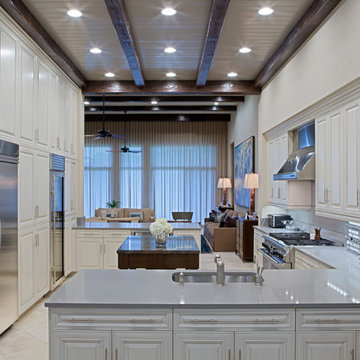
Expansive transitional galley open plan kitchen in Miami with an undermount sink, raised-panel cabinets, white cabinets, quartzite benchtops, grey splashback, stone slab splashback, stainless steel appliances, marble floors and multiple islands.
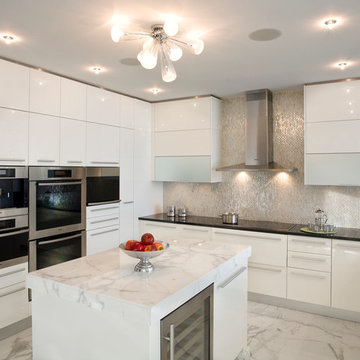
Photo of a large transitional u-shaped open plan kitchen in Miami with flat-panel cabinets, white cabinets, marble benchtops, metallic splashback, mosaic tile splashback, stainless steel appliances, marble floors and with island.
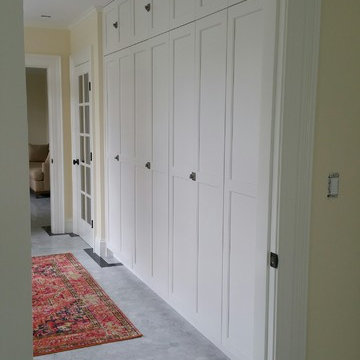
Design ideas for a mid-sized transitional single-wall kitchen pantry in Boston with an undermount sink, shaker cabinets, white cabinets, marble benchtops, white splashback, subway tile splashback, panelled appliances, marble floors, with island and grey floor.

Custom kitchen from Reed Brothers Joinery with pendant lights by Il Finale from Light Co,
Inspiration for a mid-sized transitional galley eat-in kitchen in Other with a double-bowl sink, shaker cabinets, blue cabinets, marble benchtops, grey splashback, marble splashback, stainless steel appliances, marble floors, with island, grey floor, grey benchtop and wood.
Inspiration for a mid-sized transitional galley eat-in kitchen in Other with a double-bowl sink, shaker cabinets, blue cabinets, marble benchtops, grey splashback, marble splashback, stainless steel appliances, marble floors, with island, grey floor, grey benchtop and wood.
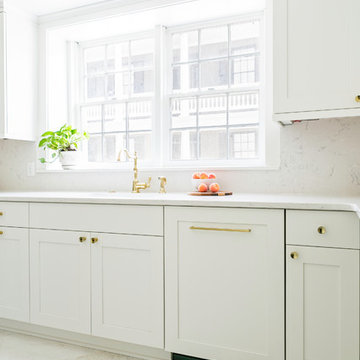
Photography: Callie Cranford, Charleston Home + Design Magazine
This is an example of a small transitional galley separate kitchen in Charleston with an undermount sink, shaker cabinets, white cabinets, quartzite benchtops, white splashback, stone slab splashback, stainless steel appliances, marble floors, a peninsula, white floor and white benchtop.
This is an example of a small transitional galley separate kitchen in Charleston with an undermount sink, shaker cabinets, white cabinets, quartzite benchtops, white splashback, stone slab splashback, stainless steel appliances, marble floors, a peninsula, white floor and white benchtop.
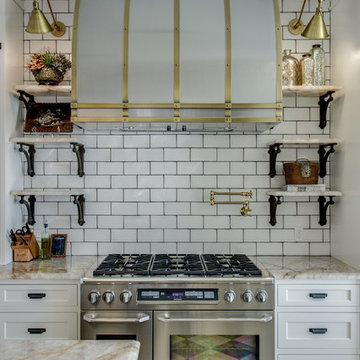
Brass is Back! A north Dallas kitchen with an eclectic vibe. The original kitchen was very small. We combined the kitchen, laundry room, dry bar, under stair pantry and opened up walls to the three surrounding rooms to make this kitchen the true center of the house. The owners entertain a bunch and have events where people are inside and outside on their amazing property. They wanted to have flow to/from their side yard which features a fireplace, play areas, cabana bath, etc...

This is an example of an expansive transitional u-shaped open plan kitchen in Austin with an undermount sink, recessed-panel cabinets, black cabinets, quartz benchtops, grey splashback, mosaic tile splashback, panelled appliances, marble floors, multiple islands, white floor, white benchtop and exposed beam.
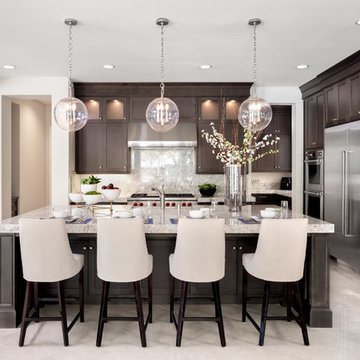
Josh Bustos Architectural Photography
Inspiration for a transitional l-shaped kitchen in Orange County with dark wood cabinets, stainless steel appliances, with island, beige floor, shaker cabinets, beige splashback, stone slab splashback, beige benchtop and marble floors.
Inspiration for a transitional l-shaped kitchen in Orange County with dark wood cabinets, stainless steel appliances, with island, beige floor, shaker cabinets, beige splashback, stone slab splashback, beige benchtop and marble floors.
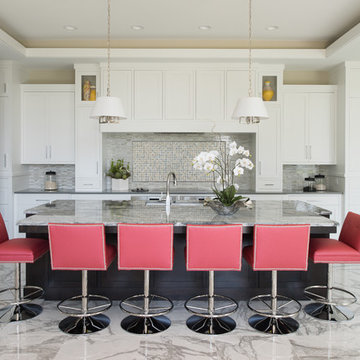
Inspiration for a large transitional l-shaped open plan kitchen in Minneapolis with shaker cabinets, white cabinets, granite benchtops, grey splashback, marble splashback, panelled appliances, marble floors, with island and grey floor.
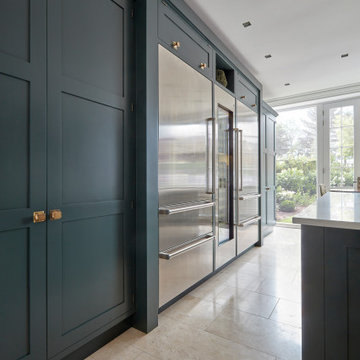
Reimagine your space with our stylish Harrington kitchen design. It features a host of practical features, including intelligent storage solutions, a central island and banked appliances, perfect for everyday living and entertaining.
Our burnished brass Harper handles works incredibly well with the inspiring natural tones of our Avocado green paint colour. At the same time, beautifully designed made-to-measure cabinets surround and conceal your appliances to create clearly defined zones for your culinary activities.
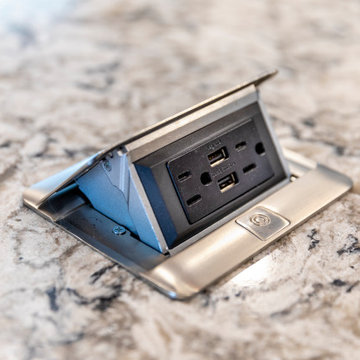
This kitchen replaced the one original to this 1963 built residence. The now empty nester couple entertain frequently including their large extended family during the holidays. Separating work and social spaces was as important as crafting a space that was conducive to their love of cooking and hanging with family and friends. Simple lines, simple cleanup, and classic tones create an environment that will be in style for many years. Subtle unique touches like the painted wood ceiling, pop up island receptacle/usb and receptacles/usb hidden at the bottom of the upper cabinets add functionality and intrigue. Ample LED lighting on dimmers both ceiling and undercabinet mounted provide ample task lighting. SubZero 42” refrigerator, 36” Viking Range, island pendant lights by Restoration Hardware. The ceiling is framed with white cove molding, the dark colored beadboard actually elevates the feeling of height. It was sanded and spray painted offsite with professional automotive paint equipment. It reflects light beautifully. No one expects this kind of detail and it has been quite fun watching people’s reactions to it. There are white painted perimeter cabinets and Walnut stained island cabinets. A high gloss, mostly white floor was installed from the front door, down the foyer hall and into the kitchen. It contrasts beautifully with the existing dark hardwood floors.Designers Patrick Franz and Kimberly Robbins. Photography by Tom Maday.
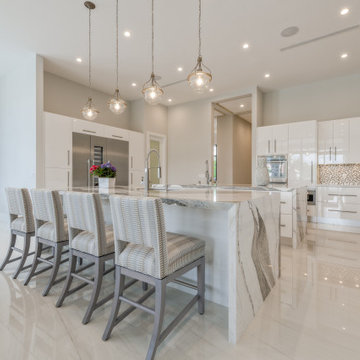
This gorgeous estate home is located in Parkland, Florida. The open two story volume creates spaciousness while defining each activity center. Whether entertaining or having quiet family time, this home reflects the lifestyle and personalities of the owners.
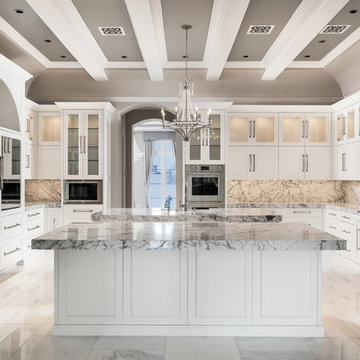
World Renowned Architecture Firm Fratantoni Design created this beautiful home! They design home plans for families all over the world in any size and style. They also have in-house Interior Designer Firm Fratantoni Interior Designers and world class Luxury Home Building Firm Fratantoni Luxury Estates! Hire one or all three companies to design and build and or remodel your home!
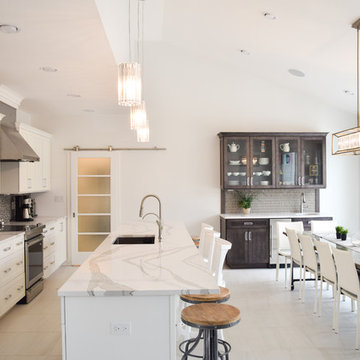
Ally Young
Photo of a mid-sized transitional single-wall eat-in kitchen in New York with an undermount sink, shaker cabinets, white cabinets, quartz benchtops, grey splashback, glass tile splashback, stainless steel appliances, marble floors and with island.
Photo of a mid-sized transitional single-wall eat-in kitchen in New York with an undermount sink, shaker cabinets, white cabinets, quartz benchtops, grey splashback, glass tile splashback, stainless steel appliances, marble floors and with island.
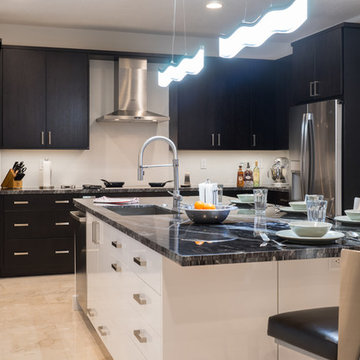
Two-toned full kitchen remodel featuring white island cabinetry and black cabinetry on the perimeter. Also featuring beautiful granite countertops and stainless steel appliances. Backsplash features unique recycled glass tiles. New floors featuring polished marble.
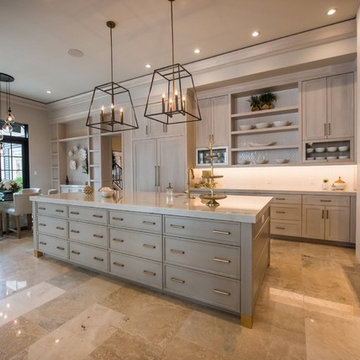
Design ideas for a large transitional l-shaped eat-in kitchen in Other with flat-panel cabinets, grey cabinets, quartz benchtops, panelled appliances, marble floors, with island, brown floor and grey benchtop.
Transitional Kitchen with Marble Floors Design Ideas
4