Transitional Kitchen with Mirror Splashback Design Ideas
Refine by:
Budget
Sort by:Popular Today
1 - 20 of 943 photos
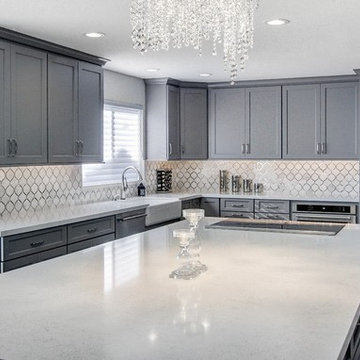
Photo of an expansive transitional l-shaped eat-in kitchen in Phoenix with a farmhouse sink, shaker cabinets, grey cabinets, quartz benchtops, white splashback, mirror splashback, stainless steel appliances, porcelain floors and with island.

Small transitional u-shaped separate kitchen in Chicago with an undermount sink, raised-panel cabinets, white cabinets, marble benchtops, white splashback, mirror splashback, stainless steel appliances, dark hardwood floors, a peninsula, brown floor and white benchtop.
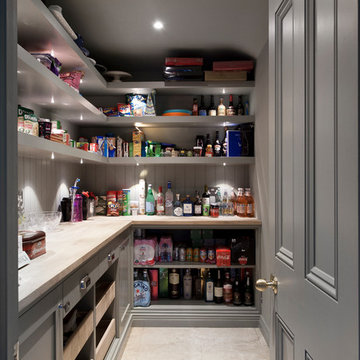
Luxury handmade kitchen from our New Hampshire Collection. The hand painted kitchen is custom made in our solid wood framed cabinet style with detailed doors and drawers. Armac Martin handles complete the look.
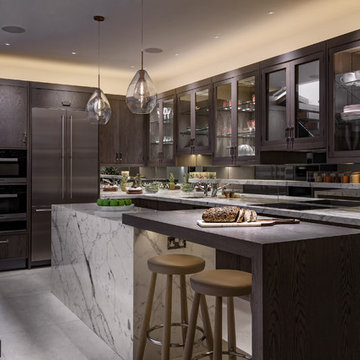
This is an example of a transitional l-shaped kitchen in London with grey floor, an undermount sink, flat-panel cabinets, dark wood cabinets, metallic splashback, mirror splashback, with island and grey benchtop.
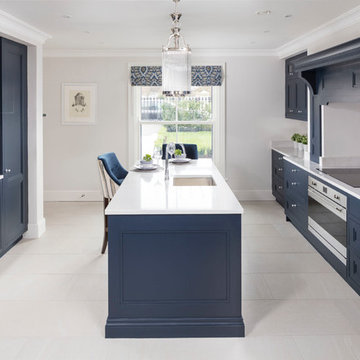
bmlmedia
Photo of a transitional u-shaped kitchen in Dublin with shaker cabinets, blue cabinets, quartzite benchtops, mirror splashback, stainless steel appliances, with island, an undermount sink and white splashback.
Photo of a transitional u-shaped kitchen in Dublin with shaker cabinets, blue cabinets, quartzite benchtops, mirror splashback, stainless steel appliances, with island, an undermount sink and white splashback.
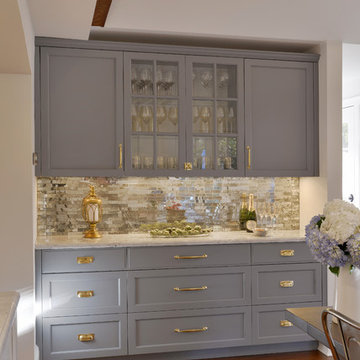
Expansive transitional eat-in kitchen in New York with a farmhouse sink, quartzite benchtops, dark hardwood floors, grey cabinets, metallic splashback, mirror splashback and recessed-panel cabinets.
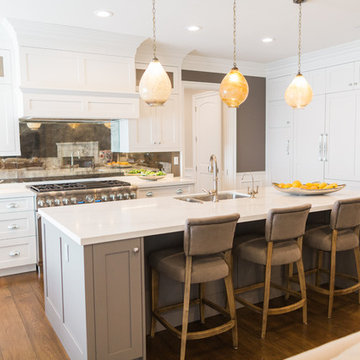
Large transitional l-shaped open plan kitchen in San Francisco with an undermount sink, shaker cabinets, grey cabinets, solid surface benchtops, mirror splashback, stainless steel appliances, medium hardwood floors and with island.
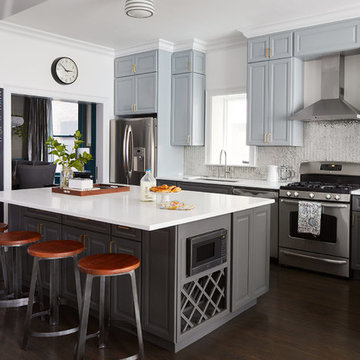
Design ideas for a mid-sized transitional l-shaped open plan kitchen in Chicago with an undermount sink, raised-panel cabinets, grey cabinets, metallic splashback, stainless steel appliances, dark hardwood floors, with island, brown floor, quartz benchtops and mirror splashback.
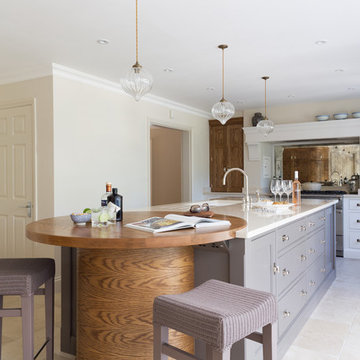
This luxury bespoke kitchen is situated in a stunning family home in the leafy green London suburb of Hadley Wood. The kitchen is from the Nickleby range, a design that is synonymous with classic contemporary living. The kitchen cabinetry is handmade by Humphrey Munson’s expert team of cabinetmakers using traditional joinery techniques.
The kitchen itself is flooded with natural light that pours in through the windows and bi-folding doors which gives the space a super clean, fresh and modern feel. The large kitchen island takes centre stage and is cleverly divided into distinctive areas using a mix of silestone worktop and smoked oak round worktop.
The client really loved the Spenlow handles so we used those for this Nickleby kitchen. The double Bakersfield smart divide sink by Kohler has the Perrin & Rowe tap and a Quooker boiling hot water tap for maximum convenience.
The painted cupboards are complimented by smoked oak feature accents throughout the kitchen including the two bi-folding cupboard doors either side of the range cooker, the round bar seating at the island as well as the cupboards for the integrated column refrigerator, freezer and curved pantry.
The versatility of this kitchen lends itself perfectly to modern family living. There is seating at the kitchen island – a perfect spot for a mid-week meal or catching up with a friend over coffee. The kitchen is designed in an open plan format and leads into the dining area which is housed in a light and airy conservatory garden room.
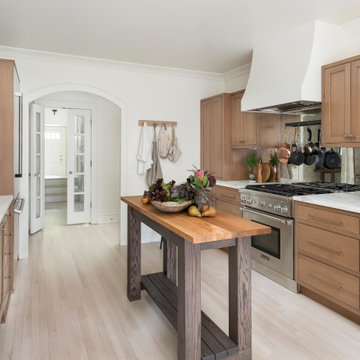
This small kitchen space needed to have every inch function well for this young family. By adding the banquette seating we were able to get the table out of the walkway and allow for easier flow between the rooms. Wall cabinets to the counter on either side of the custom plaster hood gave room for food storage as well as the microwave to get tucked away. The clean lines of the slab drawer fronts and beaded inset make the space feel visually larger.

Transitional galley kitchen in Buckinghamshire with an undermount sink, shaker cabinets, blue cabinets, mirror splashback, black appliances, a peninsula, grey floor and white benchtop.
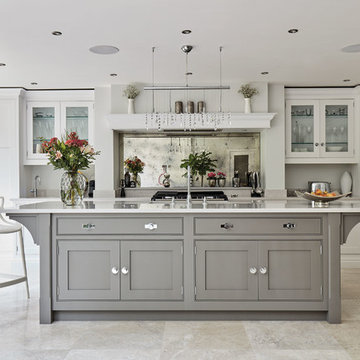
The Hartford collection is an inspired modern update on the classic Shaker style kitchen. Designed with simplicity in mind, the kitchens in this range have a universal appeal that never fails to delight. Each kitchen is beautifully proportioned, with an unerring focus on scale that ensures the final result is flawless.
The impressive island adds much needed extra storage and work surface space, perfect for busy family living. Placed in the centre of the kitchen, it creates a hub for friends and family to gather. A large Kohler sink, with Perrin & Rowe taps creates a practical prep area and because it’s positioned between the Aga and fridge it creates an ideal work triangle.
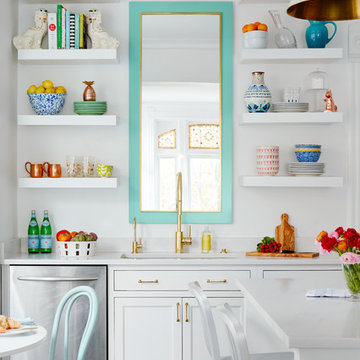
Dustin Halleck
Design ideas for a transitional eat-in kitchen in Chicago with an undermount sink, open cabinets, white cabinets, mirror splashback, stainless steel appliances, dark hardwood floors and brown floor.
Design ideas for a transitional eat-in kitchen in Chicago with an undermount sink, open cabinets, white cabinets, mirror splashback, stainless steel appliances, dark hardwood floors and brown floor.
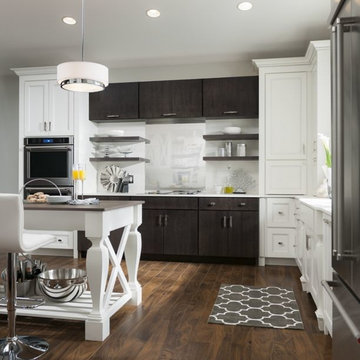
Design ideas for a mid-sized transitional u-shaped separate kitchen in New Orleans with recessed-panel cabinets, white cabinets, solid surface benchtops, metallic splashback, mirror splashback, stainless steel appliances, medium hardwood floors and with island.
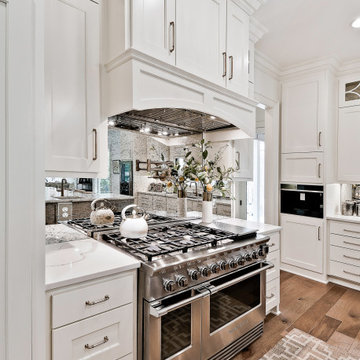
Love the open kitchen with oversized island with seating for 8. Built in wine frig, panelled refrigerator, professional range and hood, quartz countertops. Cabinets by Verser Cabinet Shop.
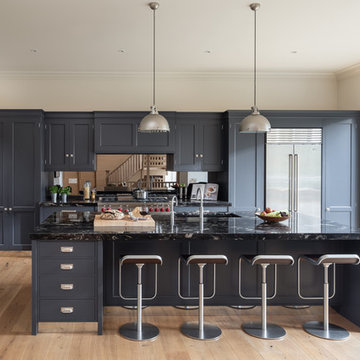
Darker, single shade cabinetry is a growing trend in kitchen design and this room is a great example.
Here, all the cabinets have been hand-painted in the same charcoal-toned shade of grey.
Veined black granite has been chosen for the worktops, with the dramatic colour scheme even extending as far as the black sink by Kohler.
The sink isn’t the only note-worthy feature. The main run of cabinetry is home to statement appliances that include a large Wolf range cooker and an impressive Sub Zero fridge freezer.
Solid oak interiors add a touch of warmth, ensuring that this striking kitchen design is every bit as stunning on the inside as it is on the out.
Copyright: Ryan Wicks Photography
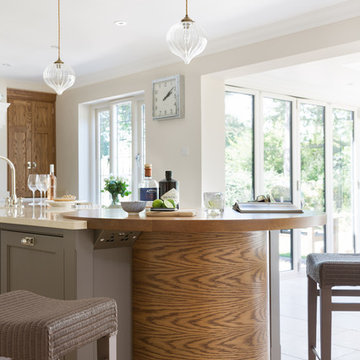
This luxury bespoke kitchen is situated in a stunning family home in the leafy green London suburb of Hadley Wood. The kitchen is from the Nickleby range, a design that is synonymous with classic contemporary living. The kitchen cabinetry is handmade by Humphrey Munson’s expert team of cabinetmakers using traditional joinery techniques.
The kitchen itself is flooded with natural light that pours in through the windows and bi-folding doors which gives the space a super clean, fresh and modern feel. The large kitchen island takes centre stage and is cleverly divided into distinctive areas using a mix of silestone worktop and smoked oak round worktop.
The kitchen island is painted and because the client really loved the Spenlow handles we used those for this Nickleby kitchen. The double Bakersfield smart divide sink by Kohler has the Perrin & Rowe tap and a Quooker boiling hot water tap for maximum convenience.
The painted cupboards are complimented by smoked oak feature accents throughout the kitchen including the two bi-folding cupboard doors either side of the range cooker, the round bar seating at the island as well as the cupboards for the integrated column refrigerator, freezer and curved pantry.
The versatility of this kitchen lends itself perfectly to modern family living. There is seating at the kitchen island – a perfect spot for a mid-week meal or catching up with a friend over coffee. The kitchen is designed in an open plan format and leads into the dining area which is housed in a light and airy conservatory garden room.
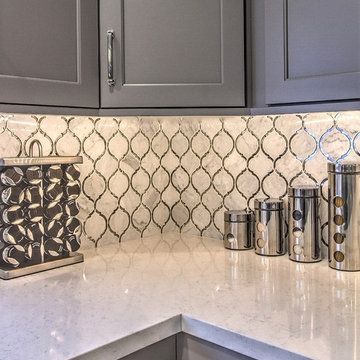
This is an example of an expansive transitional l-shaped eat-in kitchen in Phoenix with a farmhouse sink, shaker cabinets, grey cabinets, quartz benchtops, white splashback, mirror splashback, stainless steel appliances, porcelain floors and with island.
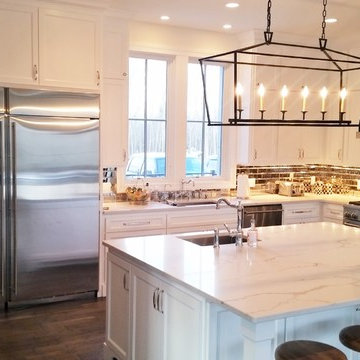
Guy Jacobi
Large transitional l-shaped eat-in kitchen in Milwaukee with an undermount sink, recessed-panel cabinets, white cabinets, marble benchtops, metallic splashback, mirror splashback, stainless steel appliances, dark hardwood floors and with island.
Large transitional l-shaped eat-in kitchen in Milwaukee with an undermount sink, recessed-panel cabinets, white cabinets, marble benchtops, metallic splashback, mirror splashback, stainless steel appliances, dark hardwood floors and with island.
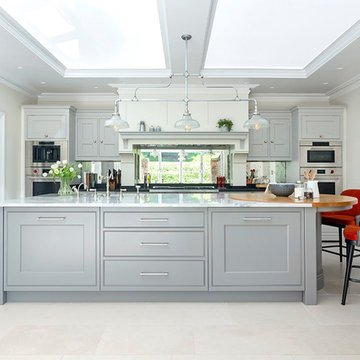
Classic tailored furniture is married with the very latest appliances from Sub Zero and Wolf to provide a kitchen of distinction, designed to perfectly complement the proportions of the room.
The design is practical and inviting but with every modern luxury included.
Transitional Kitchen with Mirror Splashback Design Ideas
1