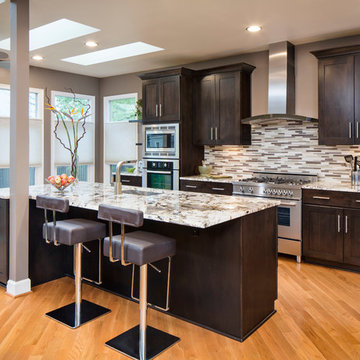Transitional Kitchen with Onyx Benchtops Design Ideas
Refine by:
Budget
Sort by:Popular Today
1 - 20 of 421 photos
Item 1 of 3
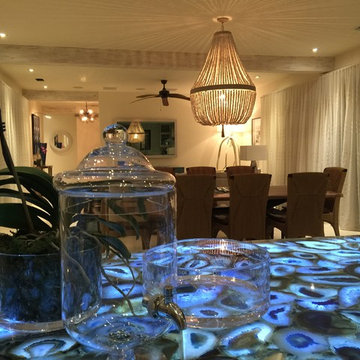
Robynbranchdesign.com, Belmarmi
Photo of a mid-sized transitional l-shaped eat-in kitchen in Jacksonville with glass-front cabinets, light wood cabinets, green splashback, subway tile splashback, stainless steel appliances, with island, onyx benchtops, travertine floors, beige floor and blue benchtop.
Photo of a mid-sized transitional l-shaped eat-in kitchen in Jacksonville with glass-front cabinets, light wood cabinets, green splashback, subway tile splashback, stainless steel appliances, with island, onyx benchtops, travertine floors, beige floor and blue benchtop.
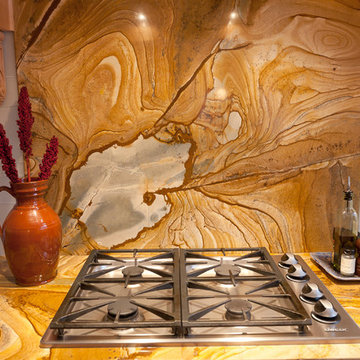
This is an example of a transitional kitchen in Denver with onyx benchtops, white splashback, subway tile splashback and stainless steel appliances.
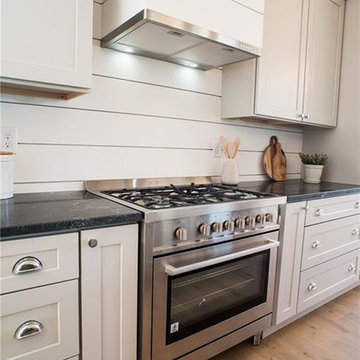
Mid-sized transitional l-shaped open plan kitchen in Miami with an undermount sink, shaker cabinets, white cabinets, onyx benchtops, white splashback, timber splashback, stainless steel appliances, light hardwood floors, with island, beige floor and black benchtop.
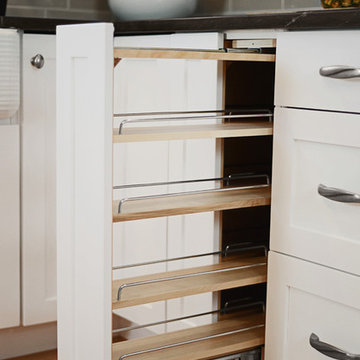
This couple wanted to open the kitchen, so we removed the wall. Hand-made white shaker cabinetry lends a light, clean feel to the kitchen, and contrasts well with the dark counter tops. The natural cherry pub table accomdated the clients desire for both a small island and a eating area, but not combined. It also warms up the kitchen.
This kitchen is inundated with organizing and storage accesories, such as 6" spice pull-outs, shallow drawers where standard doors wouldn't fit, and roll-out trays everywhere. An organizing center (white board/cork board) at the kitchen drop zone keeps the family organized.
Jameson Nenn
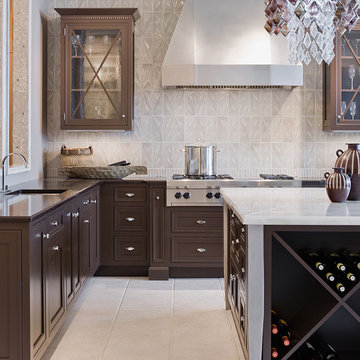
Michael J. Lee Photography
Transitional kitchen in Boston with stainless steel appliances, onyx benchtops, recessed-panel cabinets, dark wood cabinets, white splashback and ceramic floors.
Transitional kitchen in Boston with stainless steel appliances, onyx benchtops, recessed-panel cabinets, dark wood cabinets, white splashback and ceramic floors.
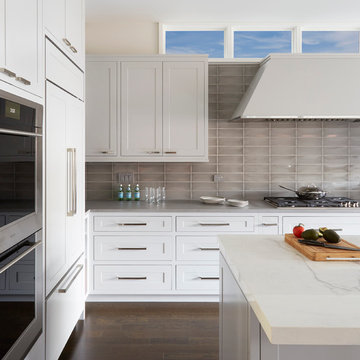
Inspiration for a mid-sized transitional l-shaped eat-in kitchen in Chicago with an undermount sink, shaker cabinets, grey cabinets, onyx benchtops, grey splashback, glass tile splashback, stainless steel appliances, dark hardwood floors and with island.
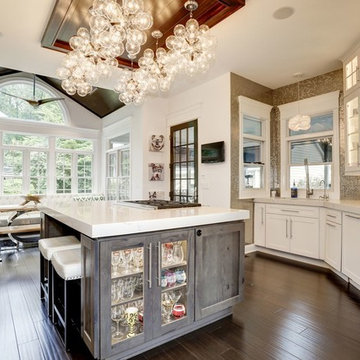
Dominique Marro
Inspiration for a mid-sized transitional u-shaped eat-in kitchen in Baltimore with white cabinets, metallic splashback, metal splashback, dark hardwood floors, with island, brown floor, an undermount sink, onyx benchtops, stainless steel appliances, white benchtop and shaker cabinets.
Inspiration for a mid-sized transitional u-shaped eat-in kitchen in Baltimore with white cabinets, metallic splashback, metal splashback, dark hardwood floors, with island, brown floor, an undermount sink, onyx benchtops, stainless steel appliances, white benchtop and shaker cabinets.
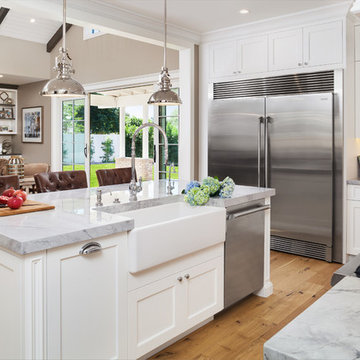
Leland Gebhardt ( http://lelandphotos.com)
Large transitional u-shaped separate kitchen in Phoenix with a farmhouse sink, shaker cabinets, white cabinets, onyx benchtops, white splashback, ceramic splashback, stainless steel appliances, light hardwood floors, with island and brown floor.
Large transitional u-shaped separate kitchen in Phoenix with a farmhouse sink, shaker cabinets, white cabinets, onyx benchtops, white splashback, ceramic splashback, stainless steel appliances, light hardwood floors, with island and brown floor.
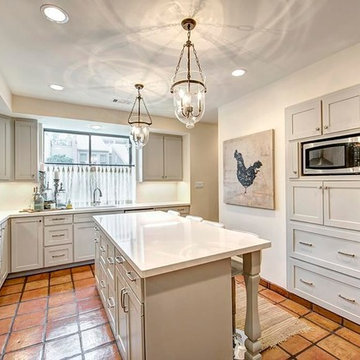
Inspiration for an expansive transitional u-shaped kitchen pantry in Houston with an undermount sink, recessed-panel cabinets, grey cabinets, onyx benchtops, yellow splashback, stainless steel appliances, terra-cotta floors, multiple islands, multi-coloured floor and white benchtop.
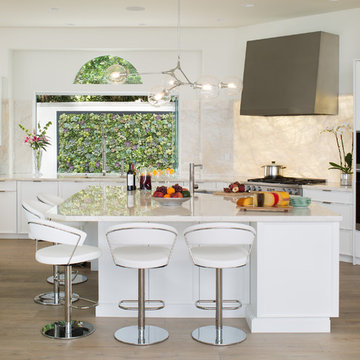
James Brady Photography
Margaret Dean: Design Studio West
The new homeowners wanted to take a decidedly Tuscan styled house and turn it into their California dream home.
This was accomplished by:
-Removing two large decorative support columns opening the kitchen to the family room and ocean views.
Adding Oak-wood planks flooring
-Reconfiguring the space and designing one large big island to allow for California type entertainment that supports family and friends in the kitchen to assist in cooking or just hang out.
-Removing old ivy vines outside the window and replacing with living wall of beautiful drought tolerant succulent plants.
-Replacing kitchen window with mullion free pleated glass to remove barriers to the outdoors.
-Replacing dark cabinetry with bright-white cabinets, choosing a light-colored counter top, back-lighting the backsplash all to bathe the space lightness, airiness and calmness in harmony with ocean and sky.
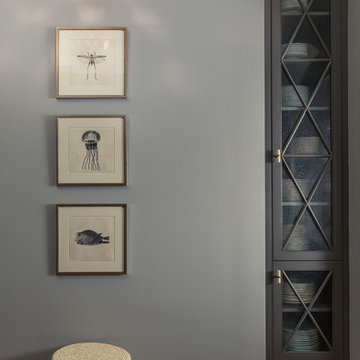
Martin Vecchio Photography
Inspiration for a transitional kitchen in Detroit with grey cabinets, onyx benchtops and black splashback.
Inspiration for a transitional kitchen in Detroit with grey cabinets, onyx benchtops and black splashback.
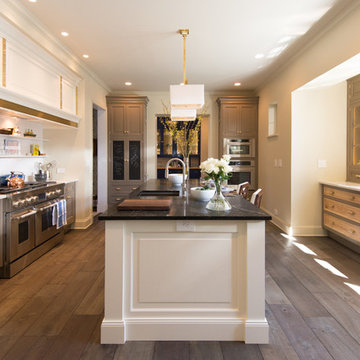
Furla Studio
Photo of a large transitional galley open plan kitchen in Chicago with an undermount sink, white cabinets, onyx benchtops, white splashback, stone tile splashback, stainless steel appliances, medium hardwood floors, with island, brown floor and raised-panel cabinets.
Photo of a large transitional galley open plan kitchen in Chicago with an undermount sink, white cabinets, onyx benchtops, white splashback, stone tile splashback, stainless steel appliances, medium hardwood floors, with island, brown floor and raised-panel cabinets.
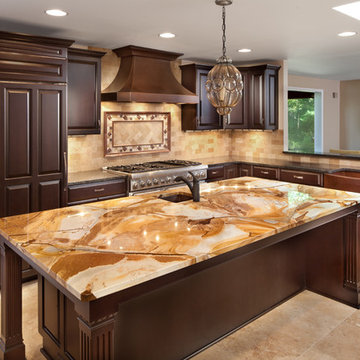
Large kitchen with expansive island containing copper prep sink. The island has fluted legs to give it a furniture look. There is also a copper farmhouse sink with goose neck faucet. The range hood is also copper. The counters are Honey Onyx. The back-splash is natural stone laid in a subway pattern. Additional tile design was done behind the range hood.
Capital Area Construction
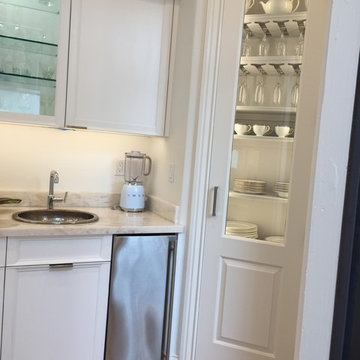
Bar sink, pantry and beverage refrigerator
This is an example of a large transitional u-shaped kitchen pantry in San Diego with white cabinets, onyx benchtops, stainless steel appliances, light hardwood floors, with island, beige floor, a drop-in sink, raised-panel cabinets, white splashback, stone slab splashback and white benchtop.
This is an example of a large transitional u-shaped kitchen pantry in San Diego with white cabinets, onyx benchtops, stainless steel appliances, light hardwood floors, with island, beige floor, a drop-in sink, raised-panel cabinets, white splashback, stone slab splashback and white benchtop.
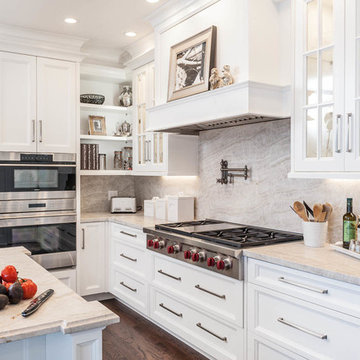
Designer: Conceptual Kitchens
Photography: Bucher Photography
Large transitional u-shaped eat-in kitchen in Indianapolis with white cabinets, onyx benchtops, multi-coloured splashback, stone slab splashback, stainless steel appliances, medium hardwood floors and with island.
Large transitional u-shaped eat-in kitchen in Indianapolis with white cabinets, onyx benchtops, multi-coloured splashback, stone slab splashback, stainless steel appliances, medium hardwood floors and with island.
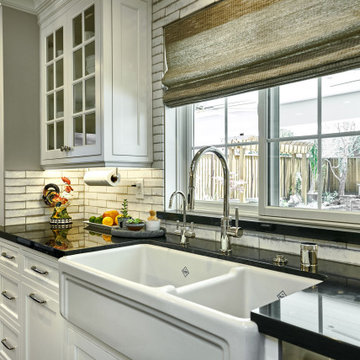
Working at the sink is always nicer with a view.
Design ideas for a large transitional u-shaped eat-in kitchen in San Francisco with an undermount sink, shaker cabinets, white cabinets, onyx benchtops, grey splashback, subway tile splashback, stainless steel appliances, medium hardwood floors, with island, brown floor and multi-coloured benchtop.
Design ideas for a large transitional u-shaped eat-in kitchen in San Francisco with an undermount sink, shaker cabinets, white cabinets, onyx benchtops, grey splashback, subway tile splashback, stainless steel appliances, medium hardwood floors, with island, brown floor and multi-coloured benchtop.
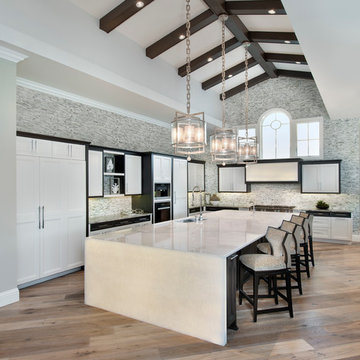
This is an example of an expansive transitional l-shaped eat-in kitchen in Miami with mosaic tile splashback, panelled appliances, light hardwood floors, with island, an undermount sink, shaker cabinets, multi-coloured splashback and onyx benchtops.
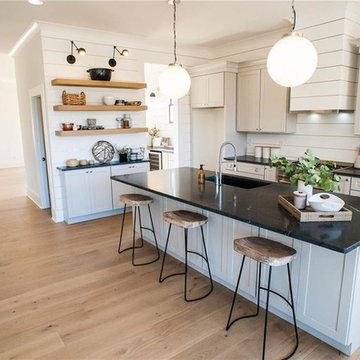
Design ideas for a mid-sized transitional l-shaped open plan kitchen in Miami with an undermount sink, shaker cabinets, white cabinets, onyx benchtops, white splashback, timber splashback, stainless steel appliances, light hardwood floors, with island, beige floor and black benchtop.
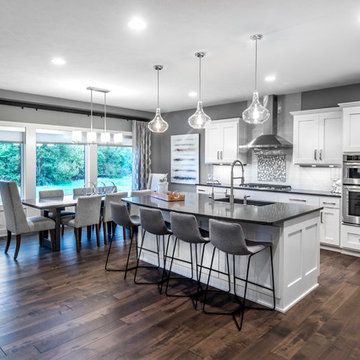
Alan Jackson, Jackson Studios
Inspiration for a transitional l-shaped eat-in kitchen in Other with an undermount sink, white cabinets, onyx benchtops, subway tile splashback, stainless steel appliances, dark hardwood floors and with island.
Inspiration for a transitional l-shaped eat-in kitchen in Other with an undermount sink, white cabinets, onyx benchtops, subway tile splashback, stainless steel appliances, dark hardwood floors and with island.
Transitional Kitchen with Onyx Benchtops Design Ideas
1
