Transitional Kitchen with Orange Cabinets Design Ideas
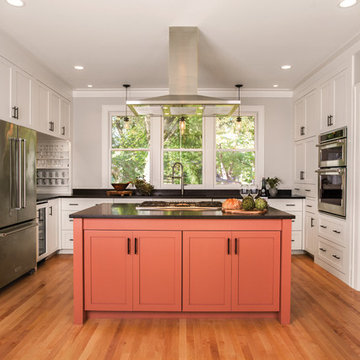
Mid-sized transitional u-shaped kitchen in Minneapolis with shaker cabinets, orange cabinets, stainless steel appliances, medium hardwood floors, with island, brown floor, black benchtop, an undermount sink and solid surface benchtops.
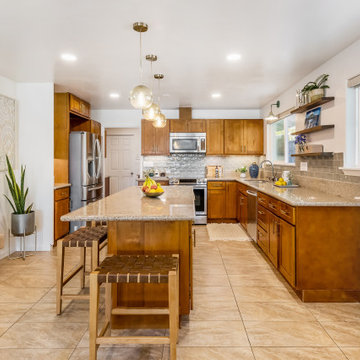
Photo of a large transitional u-shaped eat-in kitchen in Hawaii with an undermount sink, shaker cabinets, orange cabinets, granite benchtops, green splashback, subway tile splashback, stainless steel appliances, travertine floors, with island, beige floor and multi-coloured benchtop.
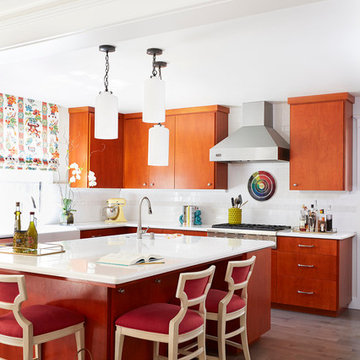
Photo of a mid-sized transitional u-shaped kitchen in Sacramento with a farmhouse sink, flat-panel cabinets, orange cabinets, white splashback, with island, subway tile splashback and stainless steel appliances.
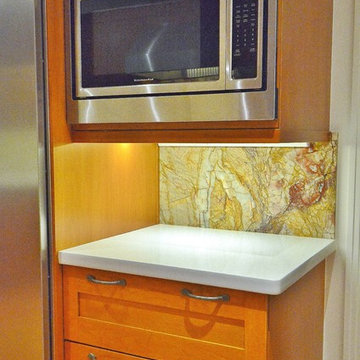
The built-in microwave rests quietly in the cabinet system built next to the refrigerator. Quartz countertop and stone backsplash continue to arrest the eye as one surveys the kitchen. Photo: Dan Bawden.
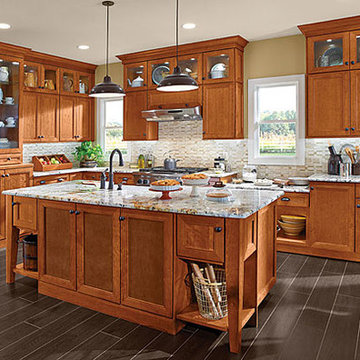
A luxe transitional kitchen design featuring square recessed panel cabinetry in Praline
Design ideas for a large transitional l-shaped eat-in kitchen in Detroit with recessed-panel cabinets, orange cabinets and with island.
Design ideas for a large transitional l-shaped eat-in kitchen in Detroit with recessed-panel cabinets, orange cabinets and with island.
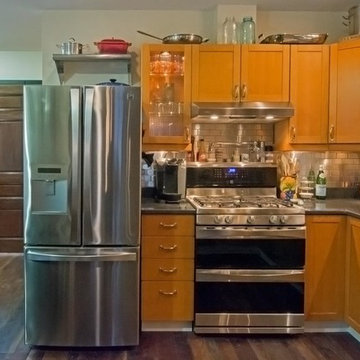
Drew Newman - Lang and Co.
Design ideas for a mid-sized transitional l-shaped open plan kitchen in Baltimore with an undermount sink, shaker cabinets, orange cabinets, quartz benchtops, metallic splashback, subway tile splashback, stainless steel appliances, medium hardwood floors and with island.
Design ideas for a mid-sized transitional l-shaped open plan kitchen in Baltimore with an undermount sink, shaker cabinets, orange cabinets, quartz benchtops, metallic splashback, subway tile splashback, stainless steel appliances, medium hardwood floors and with island.
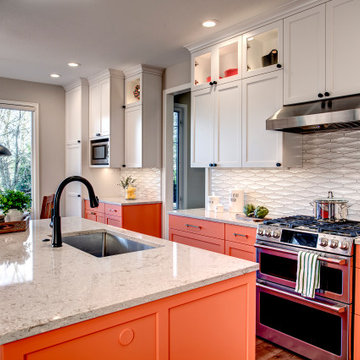
This kitchen was the collaboration of color-loving clients & their Nip Tuck designer to create a space they love everyday. Vivid cabinets are balanced with dark floors, white cabinets, a neutral countertop and a lively yet neutral splash.
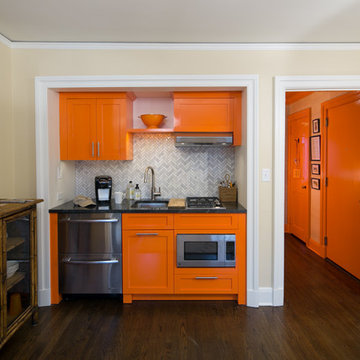
This apartment, in the heart of Princeton, is exactly what every Princeton University fan dreams of having! The Princeton orange is bright and cheery.
Photo credits; Bryhn Design/Build
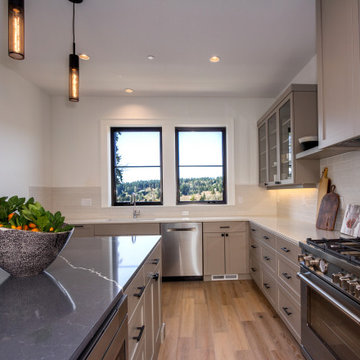
Kitchen with views to Lynwood Center and Rich Passage., Bainbridge Island WA.
Design ideas for a mid-sized transitional u-shaped open plan kitchen in Seattle with an undermount sink, shaker cabinets, orange cabinets, solid surface benchtops, white splashback, porcelain splashback, stainless steel appliances, laminate floors, with island, brown floor and multi-coloured benchtop.
Design ideas for a mid-sized transitional u-shaped open plan kitchen in Seattle with an undermount sink, shaker cabinets, orange cabinets, solid surface benchtops, white splashback, porcelain splashback, stainless steel appliances, laminate floors, with island, brown floor and multi-coloured benchtop.
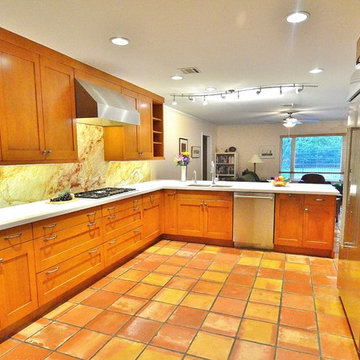
The expansive view through the kitchen to the backyard was created by removing a furrdown over the peninsula. Track lighting was retained to illuminate that area, in concert with new recessed cans in the kitchen area. Both owners are avid cooks, necessitating a large area of unimpeded space to work together. The color palette is a warm blend of saltillo tile, wood stain cabinets, and eye-catching backsplash. Photo: Dan Bawden.
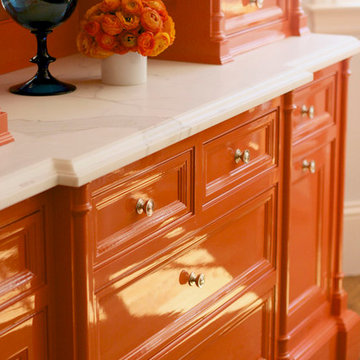
Custom Cabinetry by Christopher Peacock, design by bd home
Photo of a transitional eat-in kitchen in San Francisco with orange cabinets and marble benchtops.
Photo of a transitional eat-in kitchen in San Francisco with orange cabinets and marble benchtops.
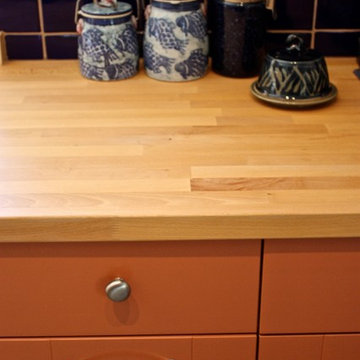
Heather Gurney Burgess (whomakesit.ca)
Mid-sized transitional galley eat-in kitchen in Toronto with a farmhouse sink, recessed-panel cabinets, orange cabinets, wood benchtops, blue splashback, terra-cotta splashback, black appliances, concrete floors and no island.
Mid-sized transitional galley eat-in kitchen in Toronto with a farmhouse sink, recessed-panel cabinets, orange cabinets, wood benchtops, blue splashback, terra-cotta splashback, black appliances, concrete floors and no island.
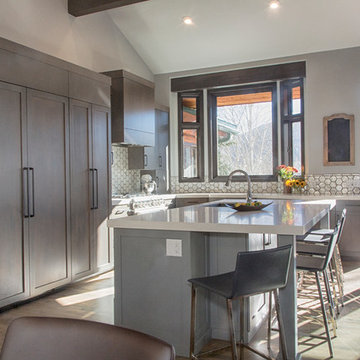
Ash Lindsey Photography
This is an example of a mid-sized transitional l-shaped open plan kitchen in Salt Lake City with an undermount sink, shaker cabinets, orange cabinets, quartzite benchtops, white splashback, cement tile splashback, panelled appliances, medium hardwood floors and with island.
This is an example of a mid-sized transitional l-shaped open plan kitchen in Salt Lake City with an undermount sink, shaker cabinets, orange cabinets, quartzite benchtops, white splashback, cement tile splashback, panelled appliances, medium hardwood floors and with island.
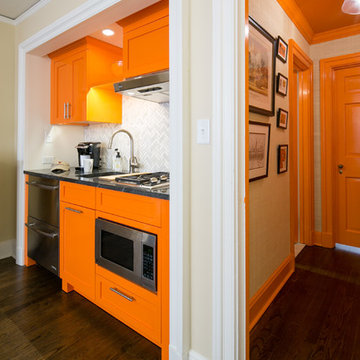
This apartment, in the heart of Princeton, is exactly what every Princeton University fan dreams of having! The Princeton orange is bright and cheery.
Photo credits; Bryhn Design/Build
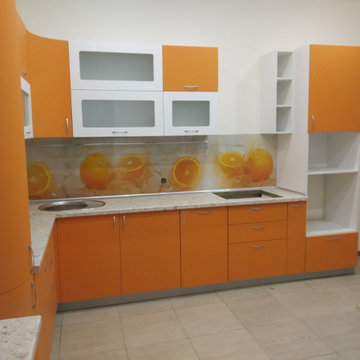
Inspiration for a large transitional l-shaped eat-in kitchen in Other with an undermount sink, glass-front cabinets, orange cabinets, laminate benchtops, orange splashback, matchstick tile splashback, white appliances, ceramic floors, multiple islands, multi-coloured floor and multi-coloured benchtop.
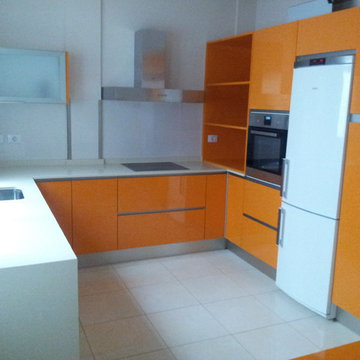
Inspiration for a mid-sized transitional u-shaped separate kitchen in Other with a single-bowl sink, flat-panel cabinets, orange cabinets, laminate benchtops, white splashback, stainless steel appliances, ceramic floors and no island.
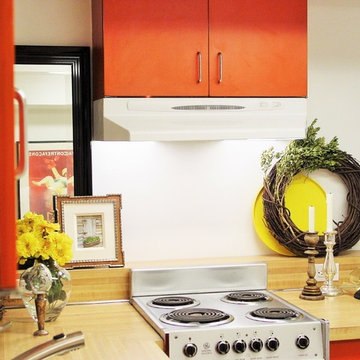
Dana Lehmer
Small transitional l-shaped open plan kitchen in DC Metro with flat-panel cabinets, orange cabinets, wood benchtops and stainless steel appliances.
Small transitional l-shaped open plan kitchen in DC Metro with flat-panel cabinets, orange cabinets, wood benchtops and stainless steel appliances.
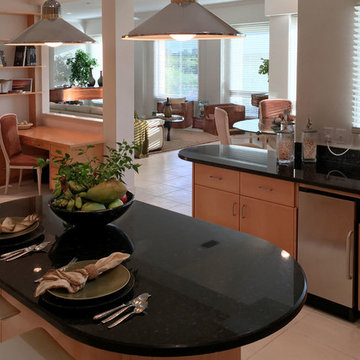
NonStop Staging Bedroom, Photograhy by Chrisitna Cook Lee
This is an example of a mid-sized transitional u-shaped separate kitchen in Tampa with a drop-in sink, flat-panel cabinets, orange cabinets, granite benchtops, stainless steel appliances, ceramic floors, with island and beige floor.
This is an example of a mid-sized transitional u-shaped separate kitchen in Tampa with a drop-in sink, flat-panel cabinets, orange cabinets, granite benchtops, stainless steel appliances, ceramic floors, with island and beige floor.
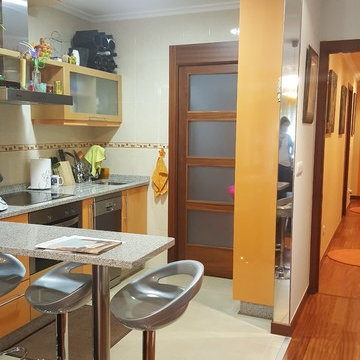
Inspiration for a small transitional l-shaped open plan kitchen in Other with flat-panel cabinets, orange cabinets and a peninsula.
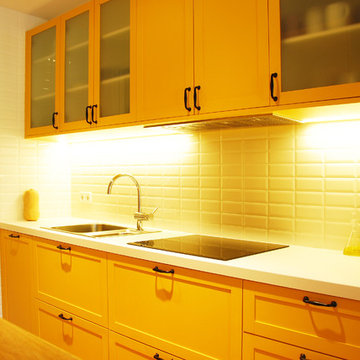
Inspiration for a mid-sized transitional single-wall eat-in kitchen in Barcelona with recessed-panel cabinets, orange cabinets and no island.
Transitional Kitchen with Orange Cabinets Design Ideas
1