Transitional Kitchen with Orange Splashback Design Ideas
Refine by:
Budget
Sort by:Popular Today
1 - 20 of 229 photos
Item 1 of 3

This is an example of a transitional u-shaped kitchen in Essex with an undermount sink, shaker cabinets, green cabinets, orange splashback, panelled appliances, medium hardwood floors, a peninsula, brown floor and white benchtop.
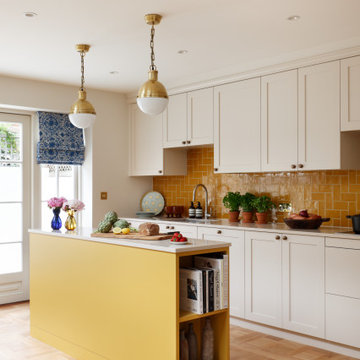
narrow kitchen island, mustard yellow, yellow island, parquet floor, herringbone tile
Transitional galley kitchen in London with an undermount sink, shaker cabinets, white cabinets, orange splashback, light hardwood floors, with island, beige floor and beige benchtop.
Transitional galley kitchen in London with an undermount sink, shaker cabinets, white cabinets, orange splashback, light hardwood floors, with island, beige floor and beige benchtop.
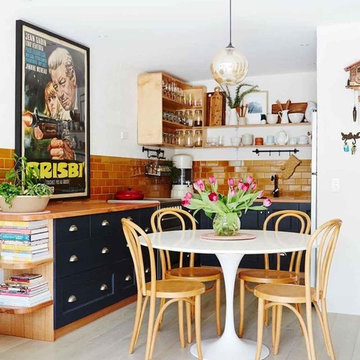
Renovations to the structure of this underground house including; new external windows, new bathroom and joinery to internal living areas.
Photo of a transitional l-shaped eat-in kitchen in Melbourne with recessed-panel cabinets, blue cabinets, wood benchtops, orange splashback, subway tile splashback, painted wood floors, no island and white floor.
Photo of a transitional l-shaped eat-in kitchen in Melbourne with recessed-panel cabinets, blue cabinets, wood benchtops, orange splashback, subway tile splashback, painted wood floors, no island and white floor.
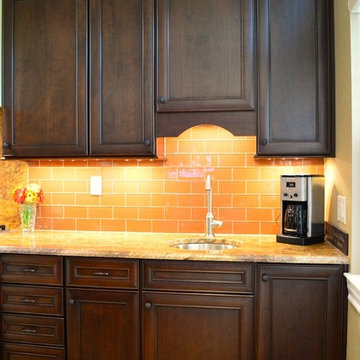
Factory Builder Stores
Photo of a mid-sized transitional l-shaped eat-in kitchen in Austin with a drop-in sink, flat-panel cabinets, dark wood cabinets, granite benchtops, orange splashback, glass tile splashback, stainless steel appliances and dark hardwood floors.
Photo of a mid-sized transitional l-shaped eat-in kitchen in Austin with a drop-in sink, flat-panel cabinets, dark wood cabinets, granite benchtops, orange splashback, glass tile splashback, stainless steel appliances and dark hardwood floors.
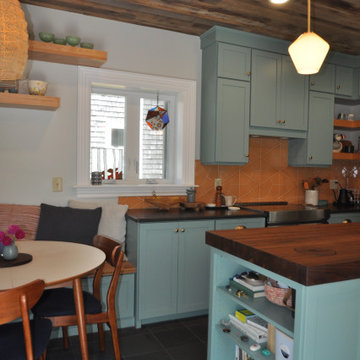
The existing white laminate cabinets, gray counter tops and stark tile flooring did not match the rich old-world trim, natural wood elements and traditional layout of this Victorian home. The new kitchen boasts custom painted cabinets in Blue Mill Springs by Benjamin Moore. We also popped color in their new half bath using Ravishing Coral by Sherwin Williams on the new custom vanity. The wood tones brought in with the walnut island top, alder floating shelves and bench seat as well as the reclaimed barn board ceiling not only contrast the intense hues of the cabinets but help to bring nature into their world. The natural slate floor, black hexagon bathroom tile and custom coral back splash tile by Fire Clay help to tie these two spaces together. Of course the new working triangle allows this growing family to congregate together with multiple tasks at hand without getting in the way of each other and the added storage allow this space to feel open and organized even though they still use the new entry door as their main access to the home. Beautiful transformation!!!!
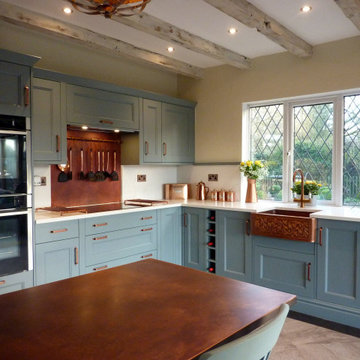
A kitchen in blue with antique copper fixings. Including a premium solid hammered copper Belfast sink, Copper island / dinning table and splashback. Cabinetry sourced from Howdens with customised doors.

Detail shot of stacked cabinet with dentil crown molding.
Photo of a mid-sized transitional galley eat-in kitchen in San Francisco with an undermount sink, recessed-panel cabinets, green cabinets, quartz benchtops, orange splashback, ceramic splashback, stainless steel appliances, porcelain floors, black floor and black benchtop.
Photo of a mid-sized transitional galley eat-in kitchen in San Francisco with an undermount sink, recessed-panel cabinets, green cabinets, quartz benchtops, orange splashback, ceramic splashback, stainless steel appliances, porcelain floors, black floor and black benchtop.
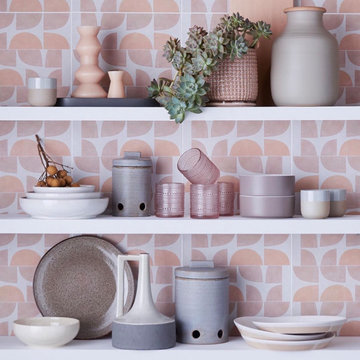
The HONEYSUCKLE collection in PEACH on our recycled 12x12 PAPERSTONE was featured in this Amazon Home shoot for one of their new kitchenware collections. The Honeysuckle Collection was created in a way that lets YOU lay it out any way you want. While it may seem like a simple pattern at first, once laid out and combined in a larger scale format, it is anything but that. Continuing our theme of creating patterns that can’t be defined by a single category, we like to say the Honeysuckle has characteristics of mid-century and art-deco design. Honeysuckle is available on our Paperstone tile in a 12x12 and 16x16.

Photo of a small transitional galley kitchen in New York with a farmhouse sink, shaker cabinets, white cabinets, marble benchtops, orange splashback, brick splashback, stainless steel appliances, dark hardwood floors, with island, brown floor and white benchtop.
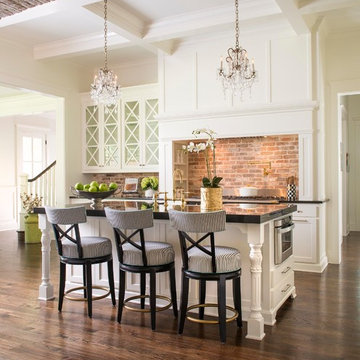
Dan Piassick
Photo of a transitional galley kitchen in Dallas with white cabinets, orange splashback, dark hardwood floors, with island and brown floor.
Photo of a transitional galley kitchen in Dallas with white cabinets, orange splashback, dark hardwood floors, with island and brown floor.
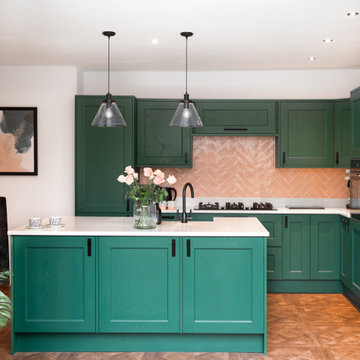
This stunning shaker style kitchen painted in Little Greene PUCK with stand alone Island.
Photo of a large transitional galley open plan kitchen in Cornwall with a farmhouse sink, shaker cabinets, green cabinets, granite benchtops, ceramic splashback, black appliances, with island, white benchtop, orange splashback and orange floor.
Photo of a large transitional galley open plan kitchen in Cornwall with a farmhouse sink, shaker cabinets, green cabinets, granite benchtops, ceramic splashback, black appliances, with island, white benchtop, orange splashback and orange floor.
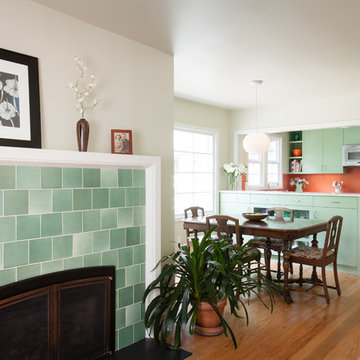
This renovation was inspired by the owner's love of color, and by the 1940s vintage of the cottage--specifically, the colors of classic American dishware of that era, such as Fiesta and Jadeite. In the new space, handmade coral tile and green cabinets provide a splash of tropical color to help counteract the gray Pacific Northwest climate outside. A fresh green tile fireplace surround unifies the living and dining spaces. Photos: Anna M Campbell
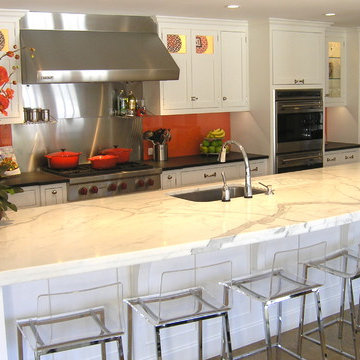
Clean Line Style, by True North Cabinets
Transitional l-shaped eat-in kitchen in New York with an undermount sink, shaker cabinets, white cabinets, marble benchtops, orange splashback, glass sheet splashback and stainless steel appliances.
Transitional l-shaped eat-in kitchen in New York with an undermount sink, shaker cabinets, white cabinets, marble benchtops, orange splashback, glass sheet splashback and stainless steel appliances.
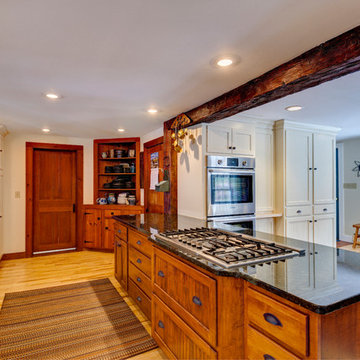
GBH Photography
This is an example of a transitional u-shaped eat-in kitchen in Other with an undermount sink, recessed-panel cabinets, white cabinets, granite benchtops, orange splashback, ceramic splashback, light hardwood floors, brown floor and black benchtop.
This is an example of a transitional u-shaped eat-in kitchen in Other with an undermount sink, recessed-panel cabinets, white cabinets, granite benchtops, orange splashback, ceramic splashback, light hardwood floors, brown floor and black benchtop.
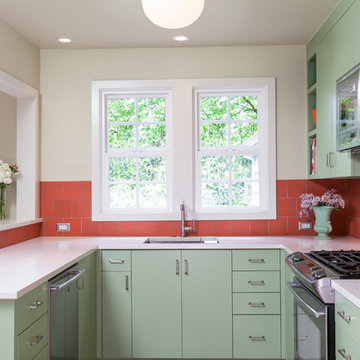
This renovation was inspired by the owner's love of color, and by the 1940s vintage of the cottage--specifically, the colors of classic American dishware of that era, such as Fiesta and Jadeite. In the new space, handmade coral tile and green cabinets provide a splash of tropical color to help counteract the gray Pacific Northwest climate outside. A fresh green tile fireplace surround unifies the living and dining spaces. Photos: Anna M Campbell
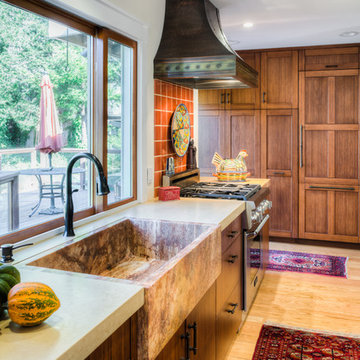
Treve Johnson Photography
This is an example of a transitional l-shaped eat-in kitchen in San Francisco with a farmhouse sink, shaker cabinets, medium wood cabinets, quartz benchtops, orange splashback, porcelain splashback and panelled appliances.
This is an example of a transitional l-shaped eat-in kitchen in San Francisco with a farmhouse sink, shaker cabinets, medium wood cabinets, quartz benchtops, orange splashback, porcelain splashback and panelled appliances.
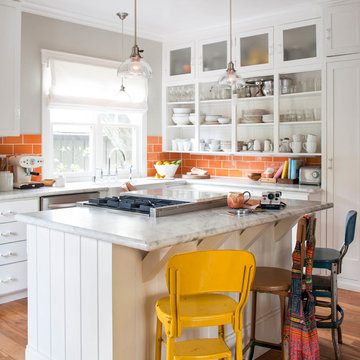
Photography by Thomas Kuoh, Stylist Julie Neil
Photo of a transitional u-shaped eat-in kitchen in San Francisco with a farmhouse sink, open cabinets, white cabinets, orange splashback, subway tile splashback, stainless steel appliances, medium hardwood floors, with island and brown floor.
Photo of a transitional u-shaped eat-in kitchen in San Francisco with a farmhouse sink, open cabinets, white cabinets, orange splashback, subway tile splashback, stainless steel appliances, medium hardwood floors, with island and brown floor.
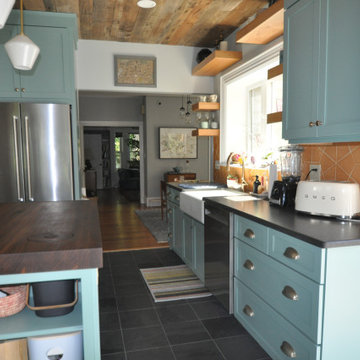
The existing white laminate cabinets, gray counter tops and stark tile flooring did not match the rich old-world trim, natural wood elements and traditional layout of this Victorian home. The new kitchen boasts custom painted cabinets in Blue Mill Springs by Benjamin Moore. We also popped color in their new half bath using Ravishing Coral by Sherwin Williams on the new custom vanity. The wood tones brought in with the walnut island top, alder floating shelves and bench seat as well as the reclaimed barn board ceiling not only contrast the intense hues of the cabinets but help to bring nature into their world. The natural slate floor, black hexagon bathroom tile and custom coral back splash tile by Fire Clay help to tie these two spaces together. Of course the new working triangle allows this growing family to congregate together with multiple tasks at hand without getting in the way of each other and the added storage allow this space to feel open and organized even though they still use the new entry door as their main access to the home. Beautiful transformation!!!!
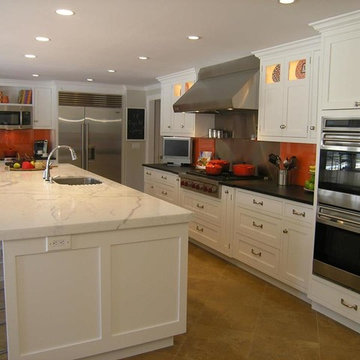
Designed by: True North Cabinets LLC.
Photo of a large transitional l-shaped eat-in kitchen in Other with an undermount sink, shaker cabinets, white cabinets, orange splashback, stainless steel appliances and with island.
Photo of a large transitional l-shaped eat-in kitchen in Other with an undermount sink, shaker cabinets, white cabinets, orange splashback, stainless steel appliances and with island.
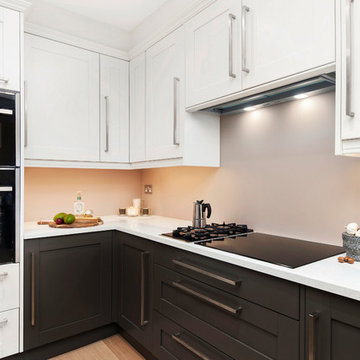
A kitchen designed for the cook with domino gas hob and induction hob. The classic shaker in two tone graphite and white with an art deco edge.
Designed by Culina
Installed by London Refurbishment Service
in collaboration with Evolution Designs
Photography by Maison Photography
Transitional Kitchen with Orange Splashback Design Ideas
1