Transitional Kitchen with Painted Wood Floors Design Ideas
Refine by:
Budget
Sort by:Popular Today
1 - 20 of 461 photos
Item 1 of 3

Fall is approaching and with it all the renovations and home projects.
That's why we want to share pictures of this beautiful woodwork recently installed which includes a kitchen, butler's pantry, library, units and vanities, in the hope to give you some inspiration and ideas and to show the type of work designed, manufactured and installed by WL Kitchen and Home.
For more ideas or to explore different styles visit our website at wlkitchenandhome.com.
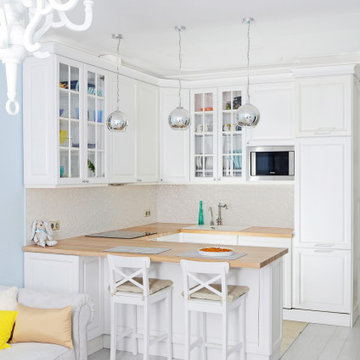
Inspiration for a transitional u-shaped open plan kitchen in Moscow with a drop-in sink, raised-panel cabinets, white cabinets, wood benchtops, white splashback, stainless steel appliances, painted wood floors, a peninsula, white floor and brown benchtop.
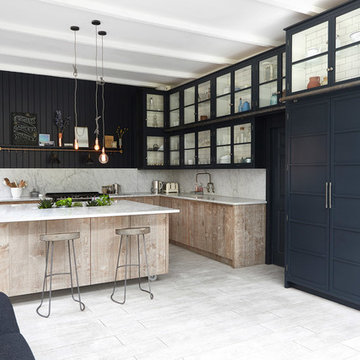
Inspiration for a transitional l-shaped open plan kitchen in London with glass-front cabinets, blue cabinets, white splashback, with island and painted wood floors.
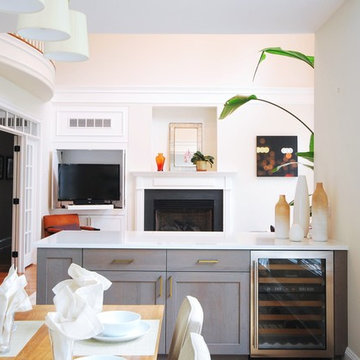
Large transitional l-shaped open plan kitchen in Philadelphia with an undermount sink, shaker cabinets, white cabinets, quartz benchtops, subway tile splashback, stainless steel appliances, painted wood floors, multiple islands, white benchtop and white splashback.

This beautiful yet highly functional space was remodeled for a busy, active family. Flush ceiling beams joined two rooms, and the back wall was extended out six feet to create a new, open layout with areas for cooking, dining, and entertaining. The homeowner is a decorator with a vision for the new kitchen that leverages low-maintenance materials with modern, clean lines. Durable Quartz countertops and full-height slab backsplash sit atop white overlay cabinets around the perimeter, with angled shaker doors and matte brass hardware adding polish. There is a functional “working” island for cooking, storage, and an integrated microwave, as well as a second waterfall-edge island delineated for seating. A soft slate black was chosen for the bases of both islands to ground the center of the space and set them apart from the perimeter. The custom stainless-steel hood features “Cartier” screws detailing matte brass accents and anchors the Wolf 48” dual fuel range. A new window, framed by glass display cabinets, adds brightness along the rear wall, with dark herringbone floors creating a solid presence throughout the space.
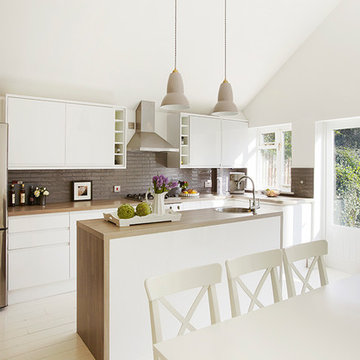
View on the kitchen from another corner
Design ideas for a transitional galley eat-in kitchen in Other with a drop-in sink, flat-panel cabinets, white cabinets, wood benchtops, brown splashback, stainless steel appliances, painted wood floors, with island and beige floor.
Design ideas for a transitional galley eat-in kitchen in Other with a drop-in sink, flat-panel cabinets, white cabinets, wood benchtops, brown splashback, stainless steel appliances, painted wood floors, with island and beige floor.
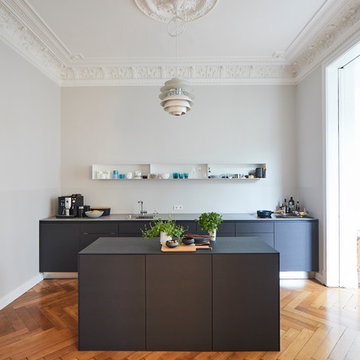
Inspiration for a large transitional single-wall open plan kitchen in Hamburg with a drop-in sink, flat-panel cabinets, grey cabinets, wood benchtops, grey splashback, painted wood floors, with island, brown floor and grey benchtop.
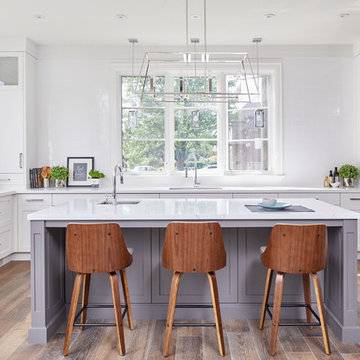
Jason Hartog Photography
Photo of a transitional u-shaped kitchen in Toronto with an undermount sink, shaker cabinets, white cabinets, white splashback, stainless steel appliances, painted wood floors, with island, brown floor and white benchtop.
Photo of a transitional u-shaped kitchen in Toronto with an undermount sink, shaker cabinets, white cabinets, white splashback, stainless steel appliances, painted wood floors, with island, brown floor and white benchtop.
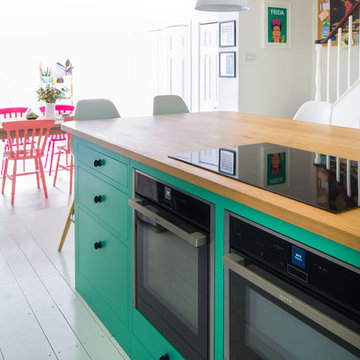
Charlie O'Beirne
Inspiration for a large transitional l-shaped eat-in kitchen in Other with a farmhouse sink, shaker cabinets, blue cabinets, quartzite benchtops, white splashback, subway tile splashback, painted wood floors, with island and white floor.
Inspiration for a large transitional l-shaped eat-in kitchen in Other with a farmhouse sink, shaker cabinets, blue cabinets, quartzite benchtops, white splashback, subway tile splashback, painted wood floors, with island and white floor.
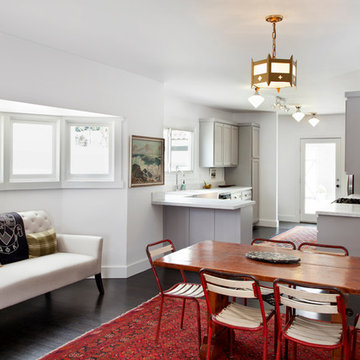
Inspiration for a transitional eat-in kitchen in Los Angeles with shaker cabinets, grey cabinets, white splashback, painted wood floors and a peninsula.
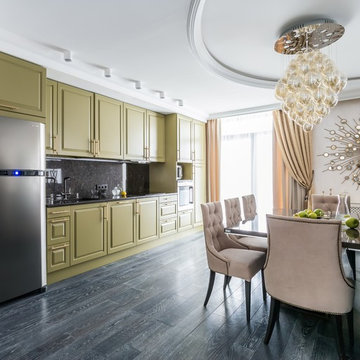
Design ideas for a mid-sized transitional single-wall open plan kitchen in Saint Petersburg with an undermount sink, raised-panel cabinets, green cabinets, black splashback, quartz benchtops, stone slab splashback, stainless steel appliances, painted wood floors and no island.
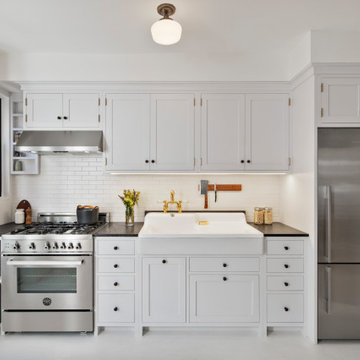
This is an example of a small transitional single-wall kitchen in New York with a farmhouse sink, shaker cabinets, grey cabinets, marble benchtops, yellow splashback, subway tile splashback, stainless steel appliances, painted wood floors, white floor and grey benchtop.
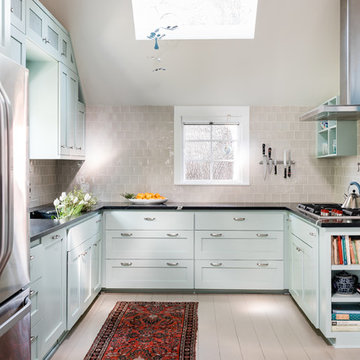
A cute mission style home in downtown Sacramento is home to a couple whose style runs a little more eclectic. We elevated the cabinets to the fullest height of the wall and topped with textured painted mesh lit uppers. We kept the original soapstone counters and redesigned the lower base cabinets for more functionality and a modern aesthetic. All painted surfaces including the wood floors are Farrow and Ball. What makes this space really special? The swing of course!
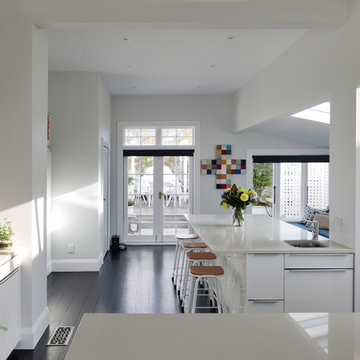
Design ideas for a mid-sized transitional galley eat-in kitchen in Wellington with painted wood floors and with island.
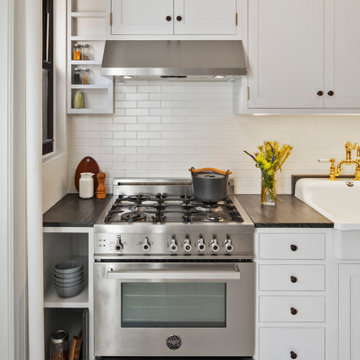
This is an example of a small transitional single-wall kitchen in New York with a farmhouse sink, shaker cabinets, grey cabinets, marble benchtops, yellow splashback, subway tile splashback, stainless steel appliances, painted wood floors, white floor and grey benchtop.
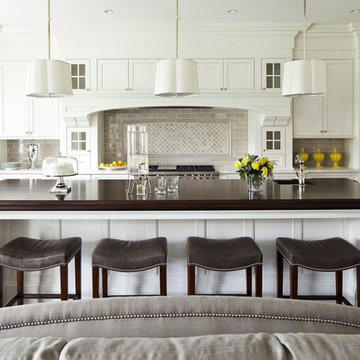
Martha O'Hara Interiors, Interior Selections & Furnishings | Charles Cudd De Novo, Architecture | Troy Thies Photography | Shannon Gale, Photo Styling
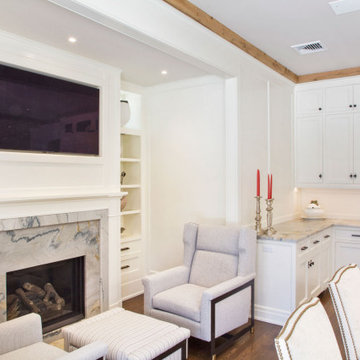
Fall is approaching and with it all the renovations and home projects.
That's why we want to share pictures of this beautiful woodwork recently installed which includes a kitchen, butler's pantry, library, units and vanities, in the hope to give you some inspiration and ideas and to show the type of work designed, manufactured and installed by WL Kitchen and Home.
For more ideas or to explore different styles visit our website at wlkitchenandhome.com.

This is an example of an expansive transitional u-shaped eat-in kitchen in Nashville with a farmhouse sink, beaded inset cabinets, black cabinets, quartz benchtops, white splashback, ceramic splashback, panelled appliances, painted wood floors, with island, blue floor and white benchtop.
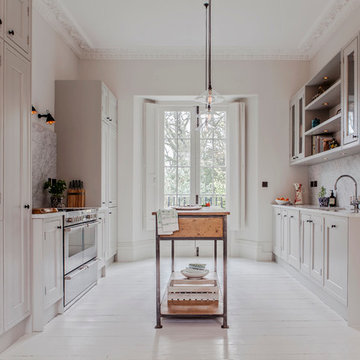
Alexis Hamilton
Inspiration for a large transitional open plan kitchen in London with shaker cabinets, white cabinets, stainless steel appliances, painted wood floors, with island and marble benchtops.
Inspiration for a large transitional open plan kitchen in London with shaker cabinets, white cabinets, stainless steel appliances, painted wood floors, with island and marble benchtops.
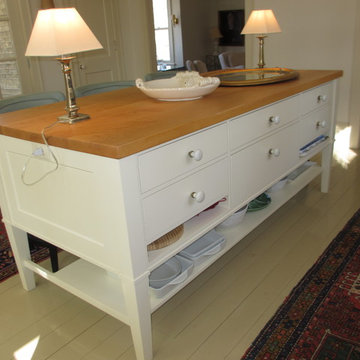
Michael Bolster
Small transitional single-wall kitchen pantry in Other with a farmhouse sink, shaker cabinets, white cabinets, marble benchtops, porcelain splashback, stainless steel appliances, painted wood floors and with island.
Small transitional single-wall kitchen pantry in Other with a farmhouse sink, shaker cabinets, white cabinets, marble benchtops, porcelain splashback, stainless steel appliances, painted wood floors and with island.
Transitional Kitchen with Painted Wood Floors Design Ideas
1