Transitional Kitchen with Plywood Floors Design Ideas
Refine by:
Budget
Sort by:Popular Today
1 - 20 of 148 photos

Remarkable new construction home was built in 2022 with a fabulous open floor plan and a large living area. The chef's kitchen, made for an entertainer's dream, features a large quartz island, countertops with top-grade stainless-steel appliances, and a walk-in pantry. The open area's recessed spotlights feature LED ambient lighting.
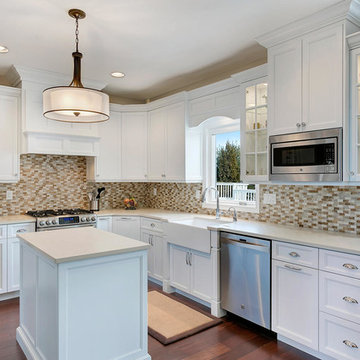
Nettie Einhorn
Designer Rene Costabile
Inspiration for a mid-sized transitional u-shaped eat-in kitchen in New York with a farmhouse sink, shaker cabinets, white cabinets, solid surface benchtops, multi-coloured splashback, mosaic tile splashback, stainless steel appliances, plywood floors and with island.
Inspiration for a mid-sized transitional u-shaped eat-in kitchen in New York with a farmhouse sink, shaker cabinets, white cabinets, solid surface benchtops, multi-coloured splashback, mosaic tile splashback, stainless steel appliances, plywood floors and with island.
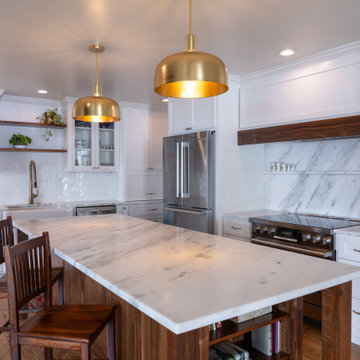
Complementing the existing neo-classical architecture, we designed a bright transitional kitchen with walnut accents. We convinced the client to go electric with a bosch induction cooktop and range, stainless steel fridge, and drawer microwave (not pictured). Mixed metals with hardware and lighting help to bring this beautiful kitchen to life! Oh, and a car-sized island clad in this gorgeous dolomite we found at Absolute Stone.
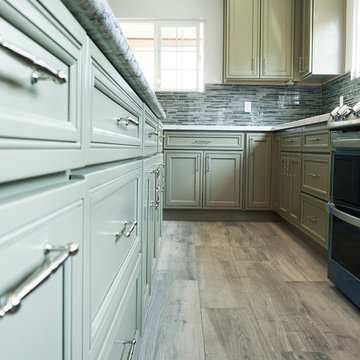
Olive Green Cabinets, Combined the dinning room and Kitchen area.
Inspiration for a mid-sized transitional l-shaped eat-in kitchen in San Francisco with a double-bowl sink, green cabinets, quartzite benchtops, grey splashback, stainless steel appliances, plywood floors, with island, grey floor, recessed-panel cabinets, matchstick tile splashback and white benchtop.
Inspiration for a mid-sized transitional l-shaped eat-in kitchen in San Francisco with a double-bowl sink, green cabinets, quartzite benchtops, grey splashback, stainless steel appliances, plywood floors, with island, grey floor, recessed-panel cabinets, matchstick tile splashback and white benchtop.
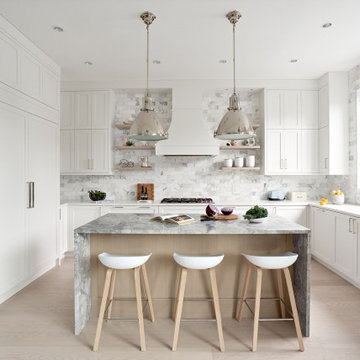
KAD was able to customize so many elements to maximize the function and style of the kitchen, including a custom hood fan. Other highlights from the kitchen include a quartzite waterfall countertop in Super White, panelled appliances that add to the understated look, eye-catching oversized pendant lights from Ralph Lauren and a Calacatta marble backsplash that adds both warmth and sophistication.
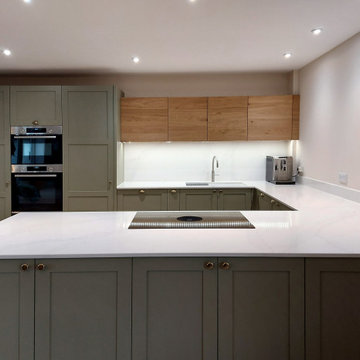
This kitchen creates a unique twist on the classic Shaker style by combining handleless wall cabinets with painted Shaker base cabinets. The exposed oak adds a beautiful splash of warmth amongst the subtle Cardamom green cabinets – a fabulous alternative to using a grey or blue shade for your kitchen.
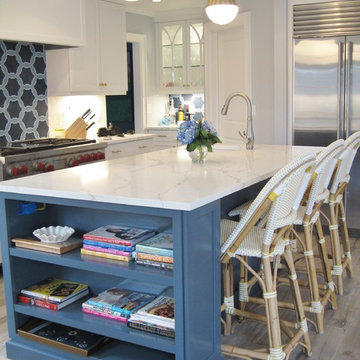
Photo: Christine FitzPatrick
Island bookcase.
Design ideas for a mid-sized transitional u-shaped kitchen in New York with quartz benchtops, stainless steel appliances, with island, an undermount sink, shaker cabinets, white cabinets, multi-coloured splashback, porcelain splashback, plywood floors and brown floor.
Design ideas for a mid-sized transitional u-shaped kitchen in New York with quartz benchtops, stainless steel appliances, with island, an undermount sink, shaker cabinets, white cabinets, multi-coloured splashback, porcelain splashback, plywood floors and brown floor.
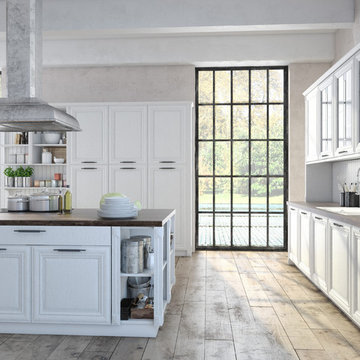
Photo of a transitional separate kitchen in San Francisco with a double-bowl sink, raised-panel cabinets, white cabinets, wood benchtops, white splashback, timber splashback, plywood floors, with island, beige floor and brown benchtop.
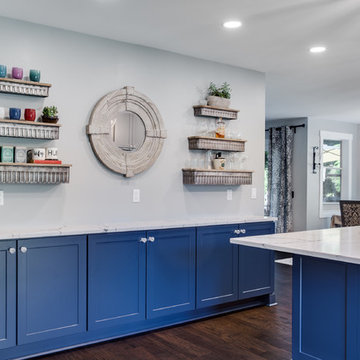
Removed load bearing wall, opened up large space for new entertaining kitchen. Combined blue and gray for dramatic look. Added large 6 burner cook-top, new ovens, french door new windows and buffet serving area.
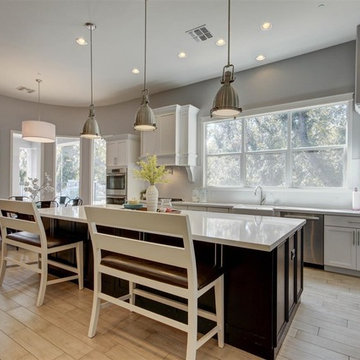
Photo of a large transitional l-shaped eat-in kitchen in Phoenix with shaker cabinets, white cabinets, white splashback, ceramic splashback, stainless steel appliances, with island, quartz benchtops and plywood floors.
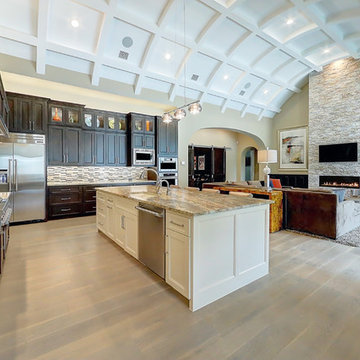
Large transitional l-shaped open plan kitchen in Austin with an undermount sink, shaker cabinets, white cabinets, quartz benchtops, multi-coloured splashback, matchstick tile splashback, stainless steel appliances, plywood floors, with island and brown floor.
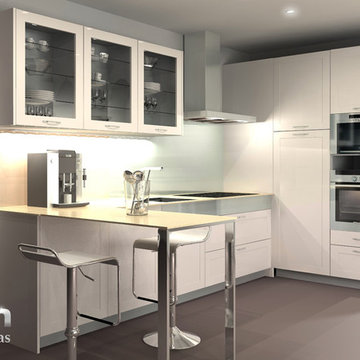
Mid-sized transitional l-shaped separate kitchen in Madrid with white cabinets, laminate benchtops, white splashback, stainless steel appliances, flat-panel cabinets, timber splashback, plywood floors, a peninsula and grey floor.
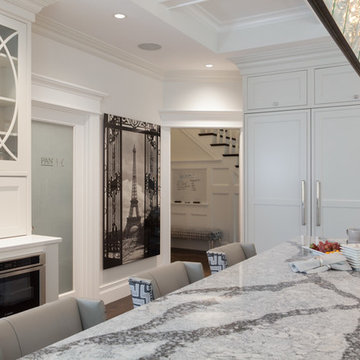
Sam Grey photography
This is an example of an expansive transitional u-shaped kitchen pantry in Boston with an undermount sink, shaker cabinets, white cabinets, quartzite benchtops, metallic splashback, stone tile splashback, panelled appliances, plywood floors and multiple islands.
This is an example of an expansive transitional u-shaped kitchen pantry in Boston with an undermount sink, shaker cabinets, white cabinets, quartzite benchtops, metallic splashback, stone tile splashback, panelled appliances, plywood floors and multiple islands.
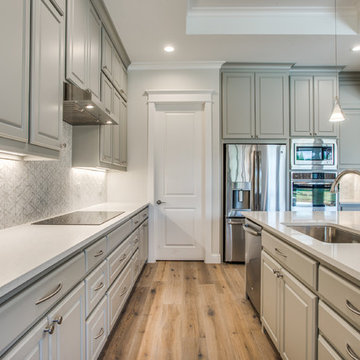
Design ideas for a large transitional l-shaped open plan kitchen in Dallas with an undermount sink, raised-panel cabinets, grey cabinets, stainless steel appliances, plywood floors and with island.
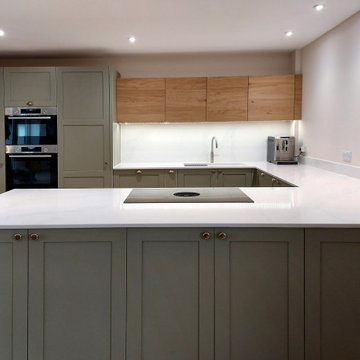
This kitchen creates a unique twist on the classic Shaker style by combining handleless wall cabinets with painted Shaker base cabinets. The exposed oak adds a beautiful splash of warmth amongst the subtle Cardamom green cabinets – a fabulous alternative to using a grey or blue shade for your kitchen.
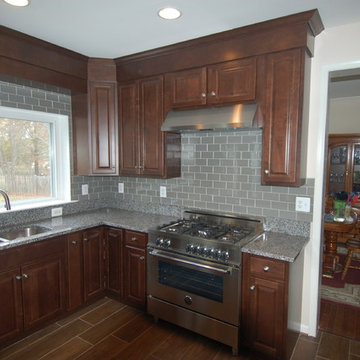
Converted a small, builder grade kitchen into a roomy, smart and well defined space by removing unnecessary closets and partitions
Photo of a mid-sized transitional u-shaped eat-in kitchen in DC Metro with an undermount sink, shaker cabinets, dark wood cabinets, granite benchtops, grey splashback, glass tile splashback, stainless steel appliances, plywood floors and a peninsula.
Photo of a mid-sized transitional u-shaped eat-in kitchen in DC Metro with an undermount sink, shaker cabinets, dark wood cabinets, granite benchtops, grey splashback, glass tile splashback, stainless steel appliances, plywood floors and a peninsula.
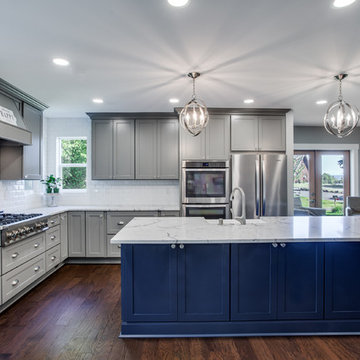
Removed load bearing wall, opened up large space for new entertaining kitchen. Combined blue and gray for dramatic look. Added large 6 burner cooktop, new ovens, french door and new windows
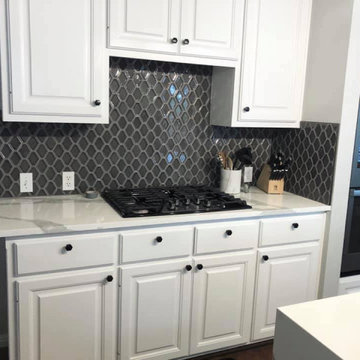
3 CM Vicostone Misterio Island and Perimeter Counter Tops from Triton Stone Group paired with stainless steel appliances. Fabrication and installation by Blue Label Granite in Buda, TX.
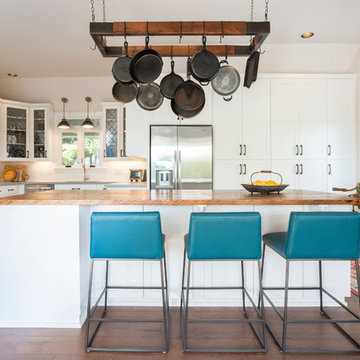
This kitchen beautifully combines a classic white kitchen with an old-time feel. From the reclaimed wood of the hanging pot holder to the oversized island with wooden countertops.
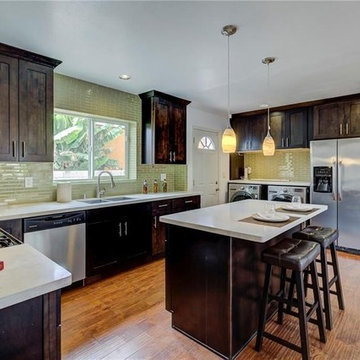
Candy
This is an example of a large transitional u-shaped open plan kitchen in Los Angeles with a double-bowl sink, beaded inset cabinets, distressed cabinets, granite benchtops, green splashback, porcelain splashback, stainless steel appliances, plywood floors, with island, brown floor and white benchtop.
This is an example of a large transitional u-shaped open plan kitchen in Los Angeles with a double-bowl sink, beaded inset cabinets, distressed cabinets, granite benchtops, green splashback, porcelain splashback, stainless steel appliances, plywood floors, with island, brown floor and white benchtop.
Transitional Kitchen with Plywood Floors Design Ideas
1