Transitional Kitchen with Red Floor Design Ideas
Refine by:
Budget
Sort by:Popular Today
1 - 20 of 709 photos
Item 1 of 3

Mid-sized transitional u-shaped kitchen pantry in Other with an undermount sink, flat-panel cabinets, white cabinets, quartz benchtops, white splashback, porcelain splashback, panelled appliances, brick floors, red floor and black benchtop.
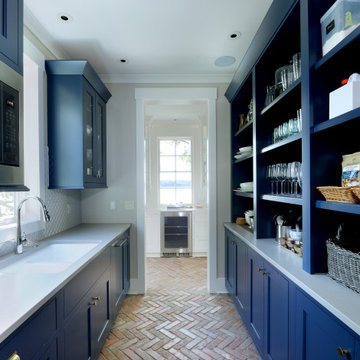
Mid-sized transitional galley kitchen pantry in Grand Rapids with recessed-panel cabinets, blue cabinets, granite benchtops, white splashback, shiplap splashback, stainless steel appliances, brick floors, red floor, white benchtop and no island.
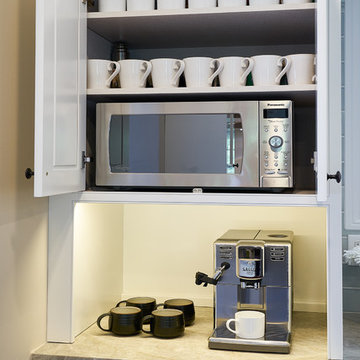
This Coffee station was a request of the homeowner. We also made room for a basic microwave to be concealed behind the cabinet doors. Drawers below house the coffee supplies while the cup are stored up above.
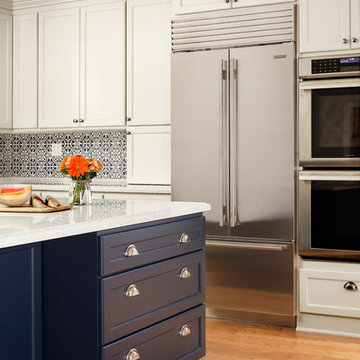
Located in the heart of Menlo Park, in one of the most prestigious neighborhoods, this residence is a true eye candy. The couple purchased this home and wanted to renovate before moving in. That is how they came to TBS. The idea was to create warm and cozy yet very specious and functional kitchen/dining and family room area, renovate and upgrade master bathroom with another powder room and finish with whole house repainting.
TBS designers were inspired with family’s way of spending time together and entertaining. Taking their vision and desires into consideration house was transformed the way homeowners have imagined it would be.
Bringing in high quality custom materials., tailoring every single corner to everyone we are sure this Menlo Park home will create many wonderful memories for family and friends.
Photographer @agajphoto
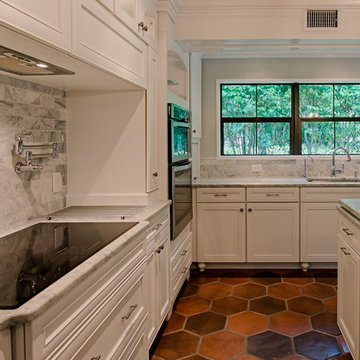
The floors might be the star of this room, yes?
Inspiration for a mid-sized transitional l-shaped separate kitchen in Miami with an undermount sink, beaded inset cabinets, white cabinets, granite benchtops, grey splashback, marble splashback, stainless steel appliances, terra-cotta floors, with island, red floor and grey benchtop.
Inspiration for a mid-sized transitional l-shaped separate kitchen in Miami with an undermount sink, beaded inset cabinets, white cabinets, granite benchtops, grey splashback, marble splashback, stainless steel appliances, terra-cotta floors, with island, red floor and grey benchtop.
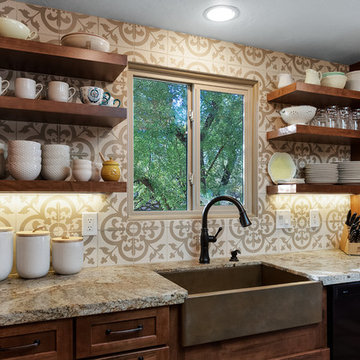
Designer: Matt Yaney
Photo Credit: KC Creative Designs
Design ideas for a mid-sized transitional galley eat-in kitchen in Phoenix with a farmhouse sink, flat-panel cabinets, brown cabinets, granite benchtops, beige splashback, cement tile splashback, black appliances, terra-cotta floors, with island, red floor and beige benchtop.
Design ideas for a mid-sized transitional galley eat-in kitchen in Phoenix with a farmhouse sink, flat-panel cabinets, brown cabinets, granite benchtops, beige splashback, cement tile splashback, black appliances, terra-cotta floors, with island, red floor and beige benchtop.
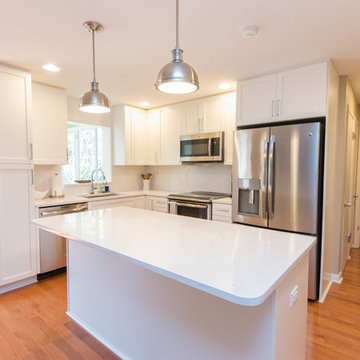
Check out this recently completed kitchen remodel performed in conjunction with JAR Remodeling. This classy black and white kitchen is sure to impress as soon as you enter the home, featuring two-tone cabinetry, Cambria quartz countertops, stainless appliances, and a beautiful backsplash that reaches to the ceiling. The large island is perfect for entertaining and letting your inner chef out!
Cabinetry: Kith Kitchens | Style: Shaker | Color: White, Black
Countertops: Cambria Quartz - Swanbridge
Hardware: Atlas Homewares: A811-BN, Top Knobs: M1119-BSN
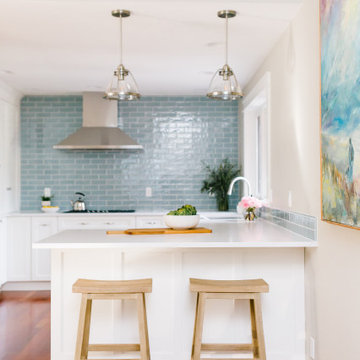
Photo of a small transitional u-shaped eat-in kitchen in Seattle with an undermount sink, shaker cabinets, white cabinets, quartz benchtops, blue splashback, ceramic splashback, stainless steel appliances, medium hardwood floors, a peninsula, red floor and white benchtop.
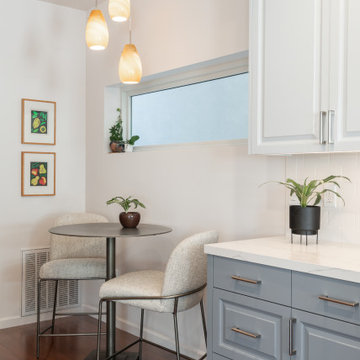
This is an example of a mid-sized transitional u-shaped kitchen in San Francisco with an undermount sink, raised-panel cabinets, quartz benchtops, white splashback, subway tile splashback, stainless steel appliances, dark hardwood floors, a peninsula, red floor, white benchtop and grey cabinets.
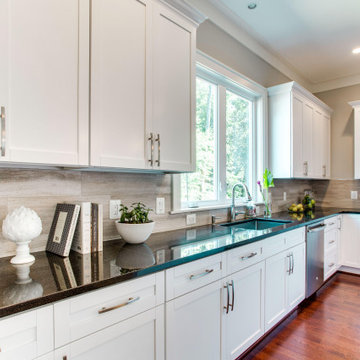
Photo of a mid-sized transitional l-shaped separate kitchen in DC Metro with an undermount sink, shaker cabinets, white cabinets, granite benchtops, brown splashback, porcelain splashback, stainless steel appliances, dark hardwood floors, no island, red floor and black benchtop.
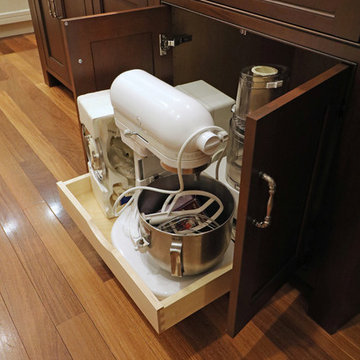
Alban Gega Photography
Photo of a large transitional u-shaped kitchen pantry in Boston with an undermount sink, beaded inset cabinets, white cabinets, quartz benchtops, grey splashback, ceramic splashback, stainless steel appliances, dark hardwood floors, with island and red floor.
Photo of a large transitional u-shaped kitchen pantry in Boston with an undermount sink, beaded inset cabinets, white cabinets, quartz benchtops, grey splashback, ceramic splashback, stainless steel appliances, dark hardwood floors, with island and red floor.

Mid-sized transitional l-shaped open plan kitchen in Marseille with a farmhouse sink, beaded inset cabinets, green cabinets, wood benchtops, beige splashback, panelled appliances, terra-cotta floors, no island, red floor and beige benchtop.
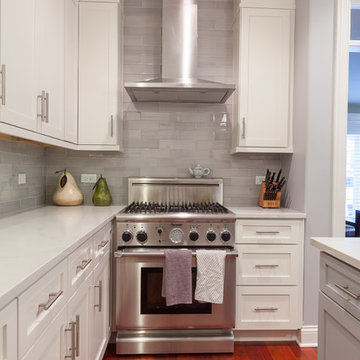
This kitchen received a refinishing in BM Swiss Coffee (perimeter) and Behr Lunar Surface (island). Doors and drawer fronts were changed out to a shaker with a flat center panel. New glass tile backsplash and stainless steel chimney hood. Calacatta Classique Quartz flanks the countertops as well as the water fall off of the peninsula. Check out the before picture to see how transformed this kitchen is and with the existing cabinets!
All planning, modifications, and executions by Wheatland Custom Cabinetry & Woodwork.
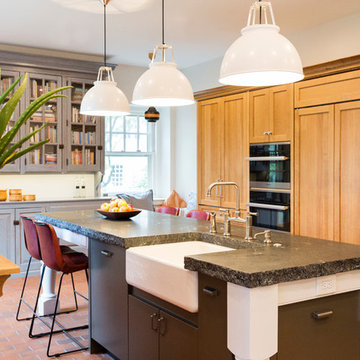
The new owners of a huge Mt. Airy estate were looking to renovate the kitchen in their perfectly preserved and maintained home. We gutted the 1990's kitchen and adjoining breakfast room (except for a custom-built hutch) and set about to create a new kitchen made to look as if it was a mixture of original pieces from when the mansion was built combined with elements added over the intervening years.
The classic white cabinetry with 54" uppers and stainless worktops, quarter-sawn oak built-ins and a massive island "table" with a huge slab of schist stone countertop all add to the functional and timeless feel.
We chose a blended quarry tile which provides a rich, warm base in the sun-drenched room.
The existing hutch was the perfect place to house the owner's extensive cookbook collection. We stained it a soft blue-gray which along with the red of the floor, is repeated in the hand-painted Winchester tile backsplash.
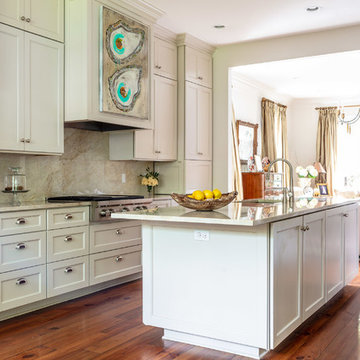
This is an example of a mid-sized transitional single-wall separate kitchen in Chicago with recessed-panel cabinets, white cabinets, granite benchtops, beige splashback, stone slab splashback, dark hardwood floors, with island, red floor and beige benchtop.
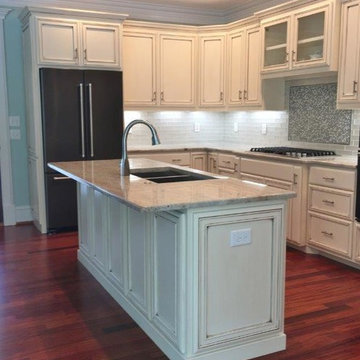
Beautifully crafted White glazed cabinets. Astoria Granite countertops with Glass Tile with mosaic insert over stove top.
Black Stainless appliances paired with African Mahogany floors. Lastly, we repainted and reupholstered the Chairs and Barstools.
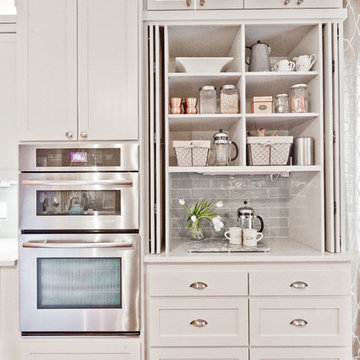
Photo of a mid-sized transitional l-shaped open plan kitchen in Portland with an undermount sink, shaker cabinets, grey cabinets, quartz benchtops, blue splashback, ceramic splashback, stainless steel appliances, medium hardwood floors, with island, red floor and white benchtop.
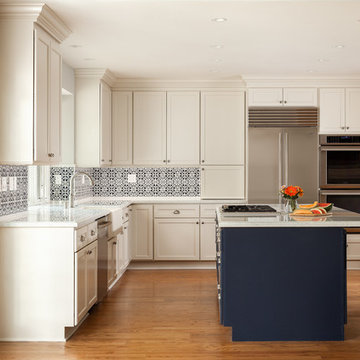
Located in the heart of Menlo Park, in one of the most prestigious neighborhoods, this residence is a true eye candy. The couple purchased this home and wanted to renovate before moving in. That is how they came to TBS. The idea was to create warm and cozy yet very specious and functional kitchen/dining and family room area, renovate and upgrade master bathroom with another powder room and finish with whole house repainting.
TBS designers were inspired with family’s way of spending time together and entertaining. Taking their vision and desires into consideration house was transformed the way homeowners have imagined it would be.
Bringing in high quality custom materials., tailoring every single corner to everyone we are sure this Menlo Park home will create many wonderful memories for family and friends.
Photographer @agajphoto
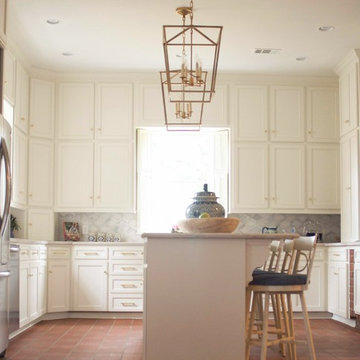
A complete remodel of this kitchen - New Island, Cabinet doors, hardware, paint, backsplash. We removed a wall that separated this kitchen space and the breakfast room.

This client wanted to update their kitchen and make the island larger. Some features that are in this kitchen include built in fridge and wine fridge, cabinet style hood, glass cabinets with glass shelving. The countertop used was quartzite and the backsplash a small mosaic glass. We moved all the outlets out of the backsplash and under the cabinets to give the space a clean look.
Transitional Kitchen with Red Floor Design Ideas
1