Transitional Kitchen with Slate Splashback Design Ideas
Refine by:
Budget
Sort by:Popular Today
61 - 80 of 231 photos
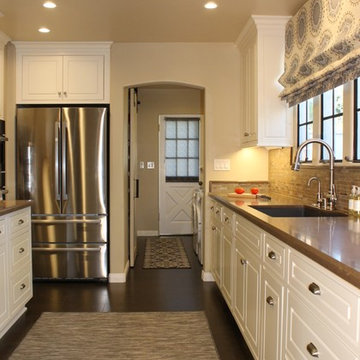
The original arched doorways to the laundry and breakfast room were updated with a softer curve arch. The warm tones of the walls and ceiling contrast with the stainless steel appliances and the white cabinets and unify the 3 spaces.
JRY & Co.
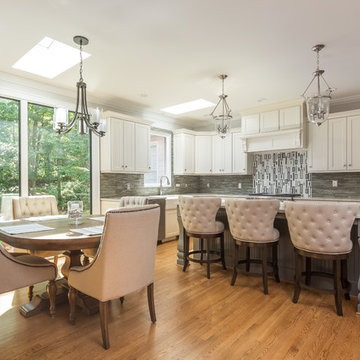
Big changes in this kitchen involving removing pantry, changing out windows for super large windows, leveling ceiling at skylight area, moving door ways, adding bar sink , custom cabinets, quarts, farm sink, microwave drawer, hood insert, wolf, sub-zero appliances, new over head lighting, led under-cabinet lighting, led lighting inside cabinets at bar. new hardwoods in the living room. Photography by Bob Fortner
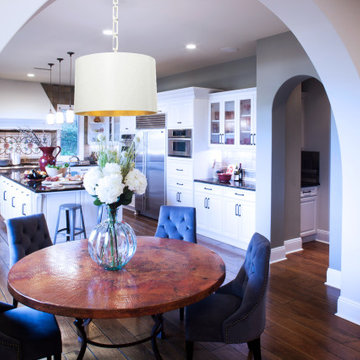
The Kitchen cabinets were redesigned to create an architectural focus the this high, flat ceiling. Jule Lucero, Interior Designer based in Honolulu, Hawaii, added built up crown molding, glass inserts, and a crisp, white paint, offset with Oil-rubbed bronze pulls.
The copper top table was coated with a poly-urethane to protect the already partially-ozidized finish. The Chairs are from Crate & Barrel.
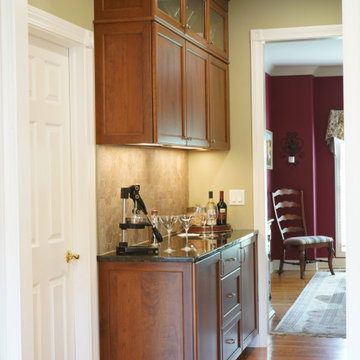
We enlarged the doorway into this Butlers Pantry to make it feel more like a room rather than a hallway. This also improved the natural lighting into the Dining Room.
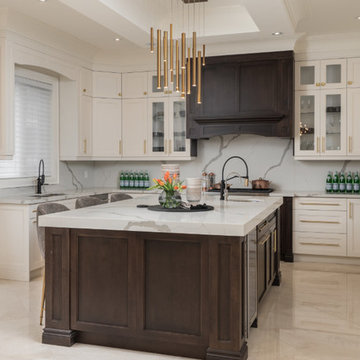
Photo of a mid-sized transitional u-shaped eat-in kitchen in Toronto with shaker cabinets, white cabinets, quartzite benchtops, white splashback, slate splashback, stainless steel appliances, porcelain floors, with island, beige floor and white benchtop.
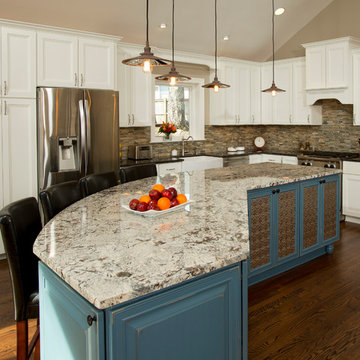
Photography by Greg Hadley.
This is an example of a large transitional l-shaped eat-in kitchen in DC Metro with granite benchtops, multi-coloured splashback, slate splashback, stainless steel appliances, dark hardwood floors, with island and brown floor.
This is an example of a large transitional l-shaped eat-in kitchen in DC Metro with granite benchtops, multi-coloured splashback, slate splashback, stainless steel appliances, dark hardwood floors, with island and brown floor.
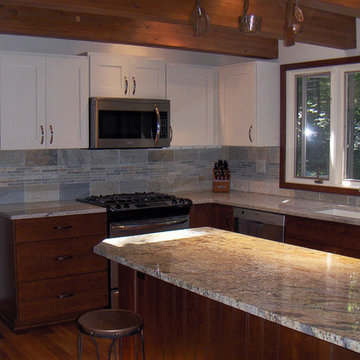
Mary Anne Brugnoni
Inspiration for a large transitional u-shaped open plan kitchen in New York with an undermount sink, shaker cabinets, dark wood cabinets, granite benchtops, multi-coloured splashback, slate splashback, stainless steel appliances, medium hardwood floors, with island, brown floor and multi-coloured benchtop.
Inspiration for a large transitional u-shaped open plan kitchen in New York with an undermount sink, shaker cabinets, dark wood cabinets, granite benchtops, multi-coloured splashback, slate splashback, stainless steel appliances, medium hardwood floors, with island, brown floor and multi-coloured benchtop.
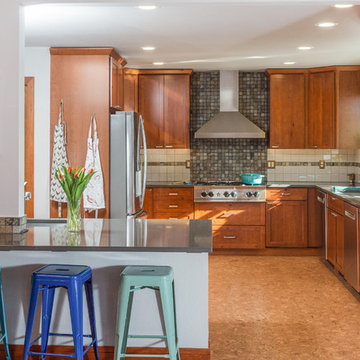
This is an example of a mid-sized transitional u-shaped eat-in kitchen in Other with an undermount sink, shaker cabinets, medium wood cabinets, quartz benchtops, slate splashback, stainless steel appliances, cork floors, with island, brown floor and grey benchtop.
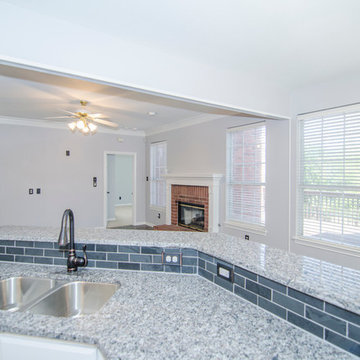
This is an example of a mid-sized transitional galley separate kitchen in Austin with a double-bowl sink, raised-panel cabinets, white cabinets, granite benchtops, grey splashback, stainless steel appliances, medium hardwood floors, with island and slate splashback.
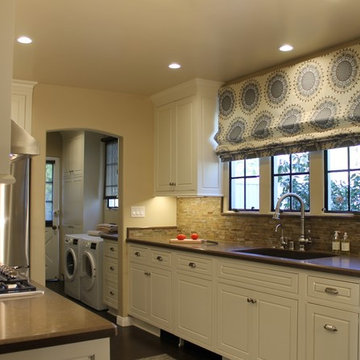
The existing metal windows were stripped of old paint and new glazing and hardware was installed to not detract from the home’s historical character. The sink is centered on the kitchen’s windows and we decide to keep it in this location. The new countertops are Caesarstone Wild Rice with a backsplash of Walker Zanger slate mosaic in a range of neutral shades. A custom frame of Caesarstone completes the backsplash design. The backsplash tile design is not broken up with outlets; this function is achieved with Legrand outlet track system, mounted above the back splash.
JRY & Co.
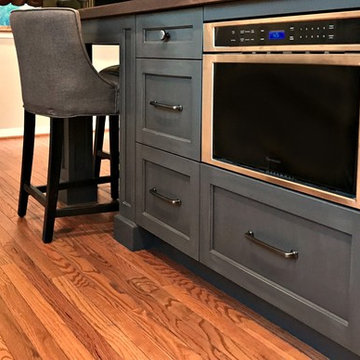
Inspiration for a mid-sized transitional l-shaped eat-in kitchen in Philadelphia with an undermount sink, shaker cabinets, white cabinets, granite benchtops, grey splashback, slate splashback, medium hardwood floors, with island, brown floor and beige benchtop.
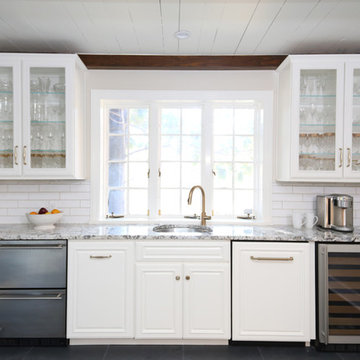
A dark, unused breakfast room was converted to a beautiful butler's pantry which services this historic 1930's home. The adjacent dining room, is quickly accessible from this lovely room, in which the homeowners store everything needed for elegant dining and entertaining.
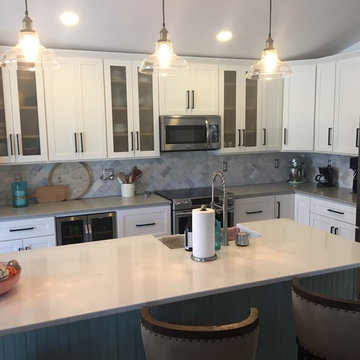
Inspiration for a large transitional l-shaped eat-in kitchen in Miami with an undermount sink, shaker cabinets, white cabinets, solid surface benchtops, grey splashback, slate splashback, stainless steel appliances, travertine floors, with island and beige floor.
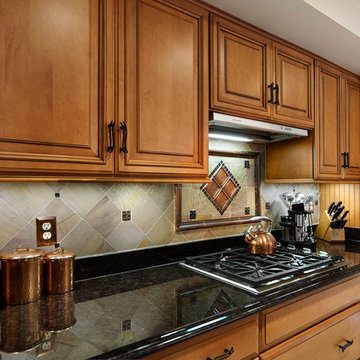
Design ideas for a transitional eat-in kitchen in Jacksonville with a single-bowl sink, raised-panel cabinets, medium wood cabinets, granite benchtops, multi-coloured splashback, slate splashback, stainless steel appliances, ceramic floors, beige floor and brown benchtop.
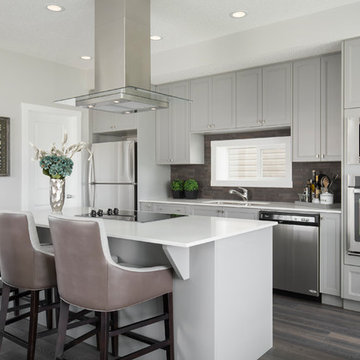
Eymeric Widling
Inspiration for a mid-sized transitional single-wall open plan kitchen in Calgary with an undermount sink, recessed-panel cabinets, grey cabinets, quartz benchtops, brown splashback, slate splashback, stainless steel appliances, laminate floors, with island and brown floor.
Inspiration for a mid-sized transitional single-wall open plan kitchen in Calgary with an undermount sink, recessed-panel cabinets, grey cabinets, quartz benchtops, brown splashback, slate splashback, stainless steel appliances, laminate floors, with island and brown floor.
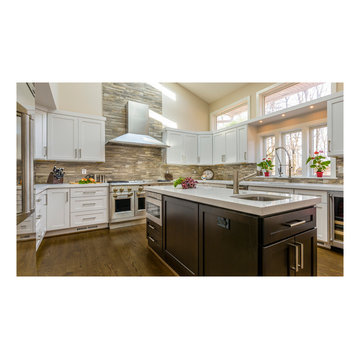
Kitchen, pantry, mud, Laundry room
Photo of a large transitional u-shaped kitchen pantry in DC Metro with an undermount sink, shaker cabinets, dark wood cabinets, quartz benchtops, multi-coloured splashback, slate splashback, stainless steel appliances, medium hardwood floors and multiple islands.
Photo of a large transitional u-shaped kitchen pantry in DC Metro with an undermount sink, shaker cabinets, dark wood cabinets, quartz benchtops, multi-coloured splashback, slate splashback, stainless steel appliances, medium hardwood floors and multiple islands.
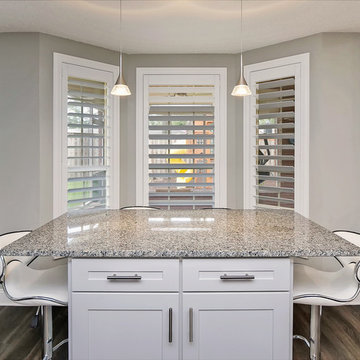
Nicely remodeled eat-in kitchen opened up to beautiful great room with modern fireplace and updated bar.
Mid-sized transitional u-shaped kitchen in Jacksonville with a farmhouse sink, recessed-panel cabinets, white cabinets, granite benchtops, grey splashback, slate splashback, stainless steel appliances, medium hardwood floors, brown floor and grey benchtop.
Mid-sized transitional u-shaped kitchen in Jacksonville with a farmhouse sink, recessed-panel cabinets, white cabinets, granite benchtops, grey splashback, slate splashback, stainless steel appliances, medium hardwood floors, brown floor and grey benchtop.
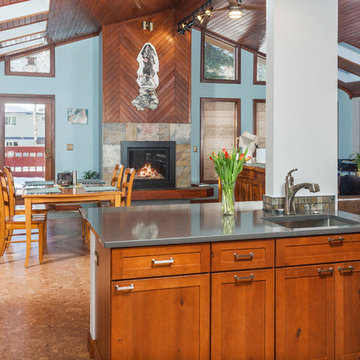
Mid-sized transitional u-shaped eat-in kitchen in Other with an undermount sink, shaker cabinets, medium wood cabinets, quartz benchtops, slate splashback, stainless steel appliances, cork floors, with island, brown floor and grey benchtop.
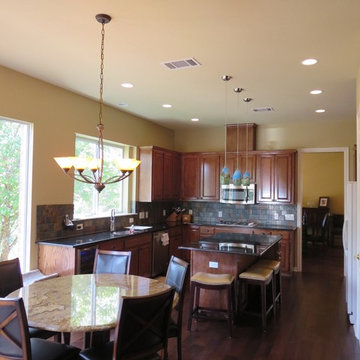
This house was builder white, pretty much throughout...As soon as my clients became empty nesters we put their personality into the house and now there is color everywhere.
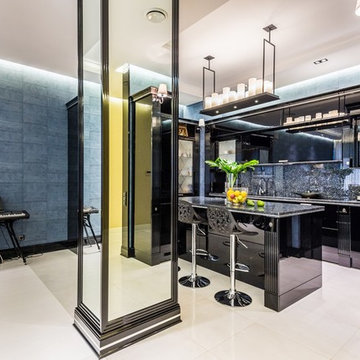
Inspiration for a mid-sized transitional u-shaped open plan kitchen in Saint Petersburg with an undermount sink, raised-panel cabinets, black cabinets, granite benchtops, blue splashback, slate splashback, black appliances, porcelain floors, with island, white floor and blue benchtop.
Transitional Kitchen with Slate Splashback Design Ideas
4