Transitional Kitchen with Soapstone Benchtops Design Ideas
Refine by:
Budget
Sort by:Popular Today
1 - 20 of 4,097 photos
Item 1 of 3
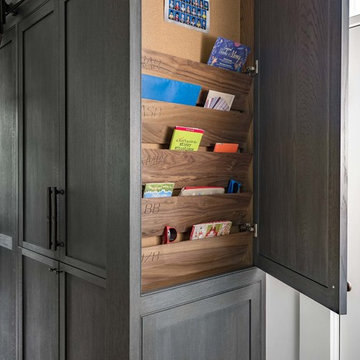
A special touch at the end of the pantry unit. Personalized walnut mail slots for each family member. Each slot has the users initials etched in. A sweet way to create a personalized touch and help with everyday organization.
Photography by Eric Roth
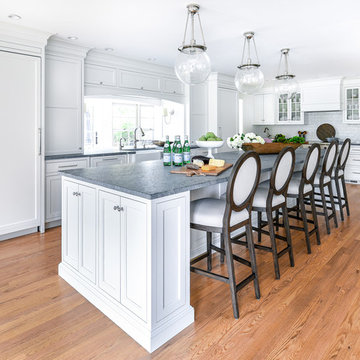
Design ideas for a large transitional l-shaped eat-in kitchen in Philadelphia with a farmhouse sink, flat-panel cabinets, white cabinets, soapstone benchtops, white splashback, ceramic splashback, panelled appliances, light hardwood floors, with island and grey benchtop.
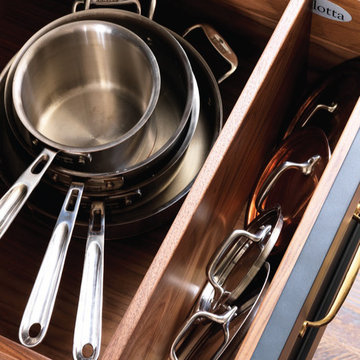
This kitchen was designed by Bilotta senior designer, Randy O’Kane, CKD with (and for) interior designer Blair Harris. The apartment is located in a turn-of-the-20th-century Manhattan brownstone and the kitchen (which was originally at the back of the apartment) was relocated to the front in order to gain more light in the heart of the home. Blair really wanted the cabinets to be a dark blue color and opted for Farrow & Ball’s “Railings”. In order to make sure the space wasn’t too dark, Randy suggested open shelves in natural walnut vs. traditional wall cabinets along the back wall. She complemented this with white crackled ceramic tiles and strips of LED lights hidden under the shelves, illuminating the space even more. The cabinets are Bilotta’s private label line, the Bilotta Collection, in a 1” thick, Shaker-style door with walnut interiors. The flooring is oak in a herringbone pattern and the countertops are Vermont soapstone. The apron-style sink is also made of soapstone and is integrated with the countertop. Blair opted for the trending unlacquered brass hardware from Rejuvenation’s “Massey” collection which beautifully accents the blue cabinetry and is then repeated on both the “Chagny” Lacanche range and the bridge-style Waterworks faucet.
The space was designed in such a way as to use the island to separate the primary cooking space from the living and dining areas. The island could be used for enjoying a less formal meal or as a plating area to pass food into the dining area.
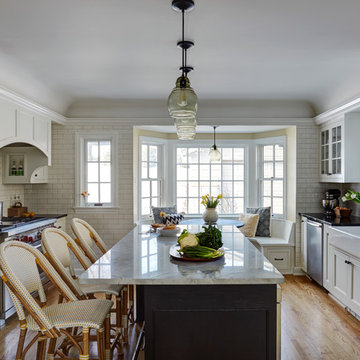
Photo of a transitional kitchen in Milwaukee with a farmhouse sink, recessed-panel cabinets, white cabinets, soapstone benchtops, white splashback, subway tile splashback, stainless steel appliances, medium hardwood floors and with island.
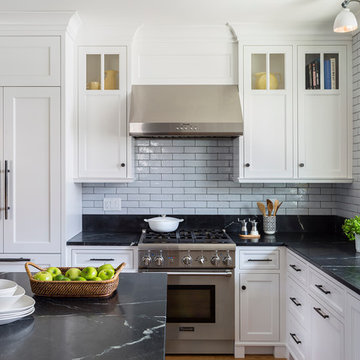
Designed with Rosemary Merrill, AKBD, while at Casa Verde Design;
Photo Credit: Andrea Rugg
Photo of a mid-sized transitional u-shaped separate kitchen in Minneapolis with an undermount sink, grey splashback, subway tile splashback, stainless steel appliances, with island, flat-panel cabinets, soapstone benchtops and medium hardwood floors.
Photo of a mid-sized transitional u-shaped separate kitchen in Minneapolis with an undermount sink, grey splashback, subway tile splashback, stainless steel appliances, with island, flat-panel cabinets, soapstone benchtops and medium hardwood floors.
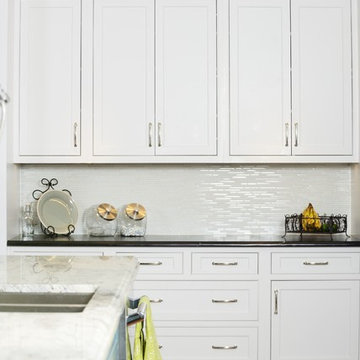
Designed and built by Terramor Homes in Raleigh, NC. The kitchen cabinets were consciously chosen in classic farmhouse style. Pure white and designed to reach the ceiling, clean and simple inset doors with simple classic chrome hardware pulls make for an impressive statement. Soapstone was used on the perimeter, offering the aged traditional look you would find in a classic farm home. However, the island was topped with a slightly more modern white granite with beautiful gray movement to add interest and a hard, reliable prep surface. The island measures an impressive 7 feet by 10 feet, matches the same clean lines, but was custom painted in a deep grayed turquoise to make a statement. It serves 6 seats for everyday eating and conversation and also allows for full functionality while still enjoying all the activity and views surrounding anyone who is spending time the kitchen workspace.
Photography: M. Eric Honeycutt

Inspiration for an expansive transitional l-shaped open plan kitchen in Toronto with an undermount sink, recessed-panel cabinets, black cabinets, soapstone benchtops, white splashback, ceramic splashback, stainless steel appliances, light hardwood floors, with island, brown floor and black benchtop.

Weil Friedman designed this small kitchen for a townhouse in the Carnegie Hill Historic District in New York City. A cozy window seat framed by bookshelves allows for expanded light and views. The entry is framed by a tall pantry on one side and a refrigerator on the other. The Lacanche stove and custom range hood sit between custom cabinets in Farrow and Ball Calamine with soapstone counters and aged brass hardware.
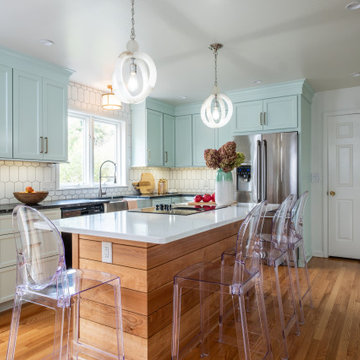
A colorful bright Scandinavian inspired kitchen with great details! Solid Alabaster pendant lighting, acrylic bar stools, soapstone counter tops and natural red birch ship lap island.
Dining accented with purple velvet end chairs and lambs wool seats on bent wood chairs. A rolling table on the extra long bench provides a drop space for refreshments or laptop. All of this backed with Thibaut wallpaper and contemporary sconce lighting.
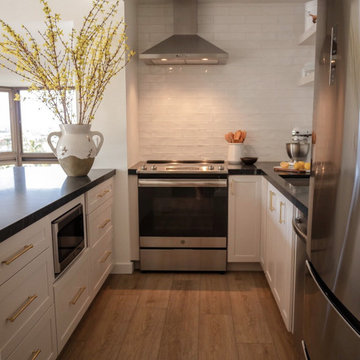
Small kitchen big on storage and luxury finishes.
When you’re limited on increasing a small kitchen’s footprint, it’s time to get creative. By lightening the space with bright, neutral colors and removing upper cabinetry — replacing them with open shelves — we created an open, bistro-inspired kitchen packed with prep space.
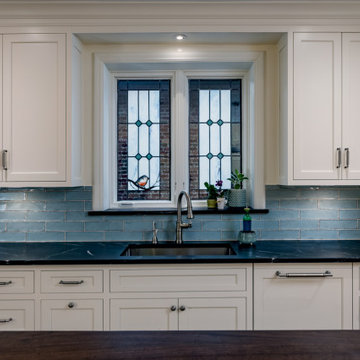
Inspiration for a large transitional galley eat-in kitchen in St Louis with an undermount sink, recessed-panel cabinets, white cabinets, soapstone benchtops, blue splashback, subway tile splashback, stainless steel appliances, medium hardwood floors, with island and black benchtop.
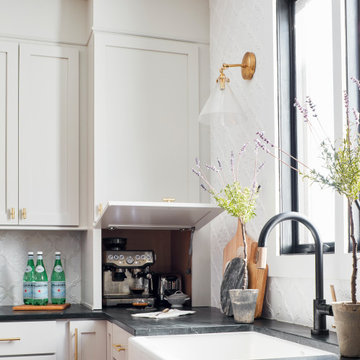
The appliance garage houses the espresso maker and toaster. When not in use it's hidden out of sight.
Photo of a mid-sized transitional l-shaped eat-in kitchen in St Louis with a farmhouse sink, shaker cabinets, grey cabinets, soapstone benchtops, white splashback, mosaic tile splashback, black appliances, medium hardwood floors, with island, brown floor and black benchtop.
Photo of a mid-sized transitional l-shaped eat-in kitchen in St Louis with a farmhouse sink, shaker cabinets, grey cabinets, soapstone benchtops, white splashback, mosaic tile splashback, black appliances, medium hardwood floors, with island, brown floor and black benchtop.
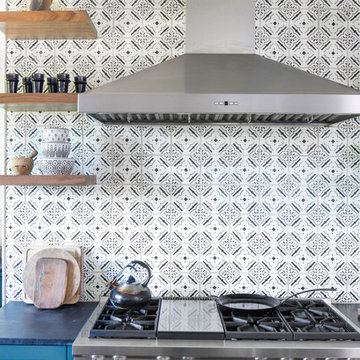
Photography by Tre Dunham
Design ideas for a mid-sized transitional kitchen in Austin with glass-front cabinets, turquoise cabinets, soapstone benchtops, black benchtop and stainless steel appliances.
Design ideas for a mid-sized transitional kitchen in Austin with glass-front cabinets, turquoise cabinets, soapstone benchtops, black benchtop and stainless steel appliances.
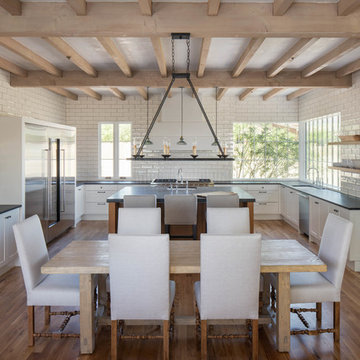
The graciously scaled kitchen is anchored by both the soapstone clad island, and southeast facing corner window, which allows cheerful morning sunlight to flood the space. Simple white shaker style millwork, wood open shelving, and countertop-to-ceiling hand-glazed tiles give the space the feel of a boutique boulangerie or patisserie. A 60" wide Wolf range and custom plaster hood are also featured, placed "on-axis" in the overall space. Design Principal: Gene Kniaz, Spiral Architects; General Contractor: Eric Linthicum, Linthicum Custom Builders; Photo: Josh Wells, Sun Valley Photo
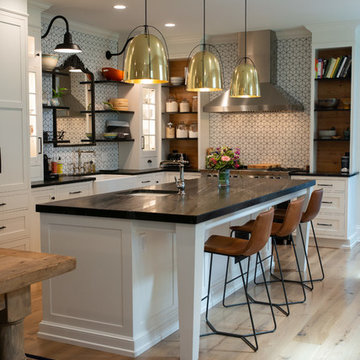
John Welsh
Photo of a transitional l-shaped kitchen in Philadelphia with soapstone benchtops, black benchtop, a farmhouse sink, recessed-panel cabinets, white cabinets, white splashback, mosaic tile splashback, light hardwood floors, with island and beige floor.
Photo of a transitional l-shaped kitchen in Philadelphia with soapstone benchtops, black benchtop, a farmhouse sink, recessed-panel cabinets, white cabinets, white splashback, mosaic tile splashback, light hardwood floors, with island and beige floor.
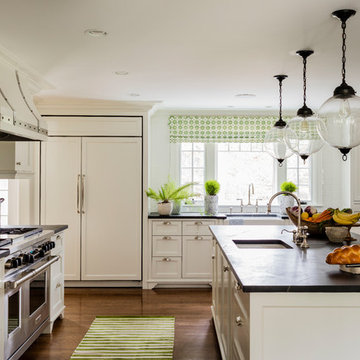
KT2DesignGroup
Michael J Lee Photography
This is an example of a large transitional l-shaped eat-in kitchen in Boston with a farmhouse sink, flat-panel cabinets, white cabinets, soapstone benchtops, white splashback, subway tile splashback, panelled appliances, medium hardwood floors, with island and brown floor.
This is an example of a large transitional l-shaped eat-in kitchen in Boston with a farmhouse sink, flat-panel cabinets, white cabinets, soapstone benchtops, white splashback, subway tile splashback, panelled appliances, medium hardwood floors, with island and brown floor.
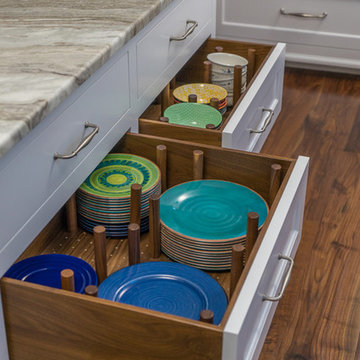
Walnut drawers with pegs for kee[ing plates in place.
Classic white kitchen designed and built by Jewett Farms + Co. Functional for family life with a design that will stand the test of time. White cabinetry, soapstone perimeter counters and marble island top. Hand scraped walnut floors. Walnut drawer interiors and walnut trim on the range hood. Many interior details, check out the rest of the project photos to see them all.
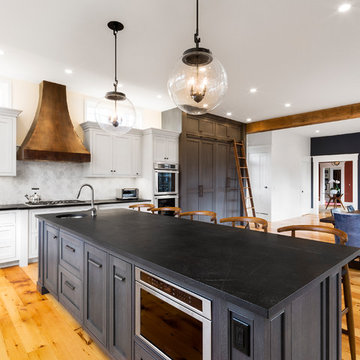
Inspiration for a large transitional l-shaped eat-in kitchen in Boston with an undermount sink, shaker cabinets, white cabinets, soapstone benchtops, white splashback, stone tile splashback, panelled appliances, light hardwood floors and with island.
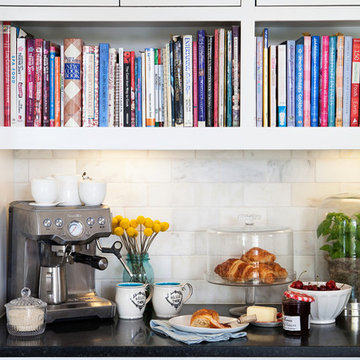
Found Creative Studios
This is an example of a mid-sized transitional u-shaped kitchen in San Diego with a farmhouse sink, recessed-panel cabinets, white cabinets, soapstone benchtops, white splashback, stone tile splashback, stainless steel appliances, travertine floors and with island.
This is an example of a mid-sized transitional u-shaped kitchen in San Diego with a farmhouse sink, recessed-panel cabinets, white cabinets, soapstone benchtops, white splashback, stone tile splashback, stainless steel appliances, travertine floors and with island.
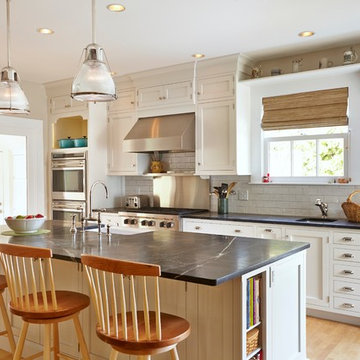
This bright coastal kitchen features soapstone counters, white Shaker cabinets, a beveled subway tile backsplash, stainless steel appliances and beautiful barstools by W. A. Mitchell of Maine.
Transitional Kitchen with Soapstone Benchtops Design Ideas
1