Transitional Kitchen with Soapstone Benchtops Design Ideas
Refine by:
Budget
Sort by:Popular Today
61 - 80 of 4,087 photos
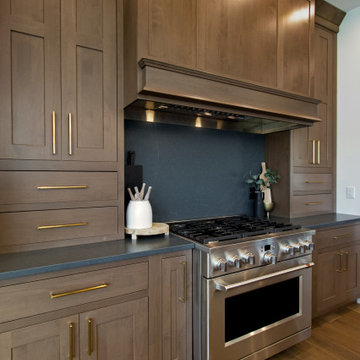
Smoked Oak Floors by LifeCore, Anew Gentling | Wall Cabinets by Shiloh Cabinetry, Dusty Road on Alder | Full Slab Backsplash and Soapstone Countertop by Silestone in Suede Charcoal
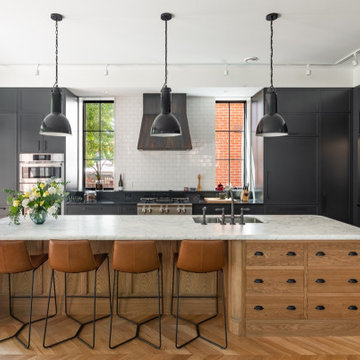
Design ideas for an expansive transitional l-shaped open plan kitchen in Toronto with an undermount sink, recessed-panel cabinets, black cabinets, soapstone benchtops, white splashback, ceramic splashback, stainless steel appliances, light hardwood floors, with island, brown floor and black benchtop.
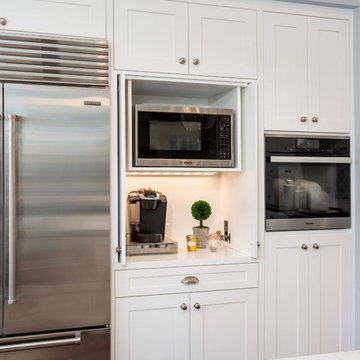
Extensive remodel to this couple's upscale home in Carlsbad. Transitional Bellmont Cabinet shaker style cabinetry with Quartz Aurea Stone's Paragon with 2-1/4" eased edge on the island top and Silestone's Charcoal Soapstone in Suede on the perimeter tops.
We pulled out all the goodies on this kitchen with stacked cabinetry to the ceiling with glass uppers and lighting, an espresso bar cabinet with microwave shelf, fully customized hood with corbels, utensil base pullout, spice base pullout, two base trash/recycle pullouts, a base corner arena, drawer organizers, a custom niche bookcase, under cabinet angled power strips and more!
TaylorPro is a Bellmont Cabinet Dealer
Photos by: Jon Upson
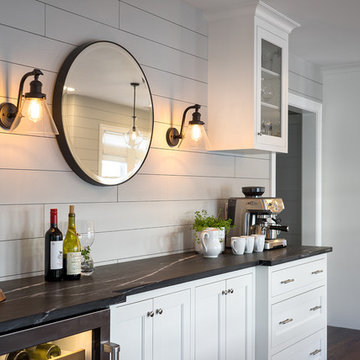
Inspiration for a large transitional galley eat-in kitchen in Boston with a farmhouse sink, shaker cabinets, white cabinets, soapstone benchtops, white splashback, ceramic splashback, stainless steel appliances, dark hardwood floors, with island, brown floor and multi-coloured benchtop.
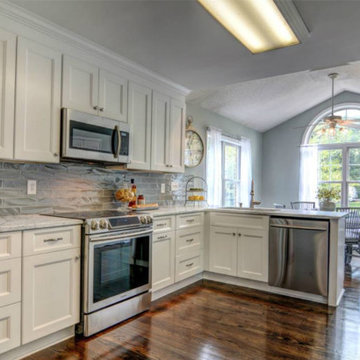
Inspiration for a mid-sized transitional single-wall eat-in kitchen in New York with shaker cabinets, white cabinets, a peninsula, soapstone benchtops, grey splashback, subway tile splashback, stainless steel appliances, a double-bowl sink, dark hardwood floors and brown floor.
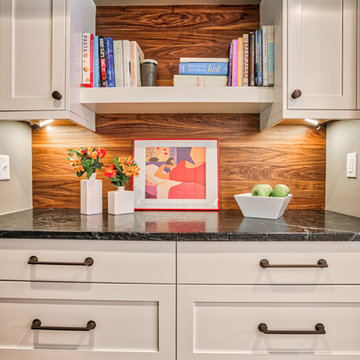
Our designers stole a few square feet from the adjoining oversized family room to create a drop zone for the family as they enter the kitchen. This provides the perfect solution to storing keys, electronics, kids doodads and school papers. This is part of a first floor renovation completed by Meadowlark Design + Build in Ann Arbor, Michigan.
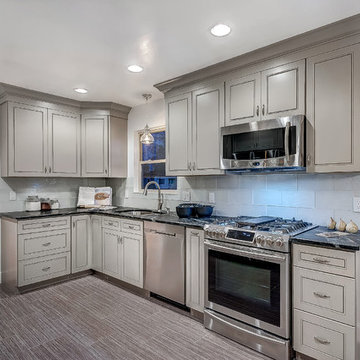
Large transitional u-shaped kitchen in Denver with an undermount sink, raised-panel cabinets, grey cabinets, soapstone benchtops, grey splashback, glass tile splashback, stainless steel appliances, no island and porcelain floors.
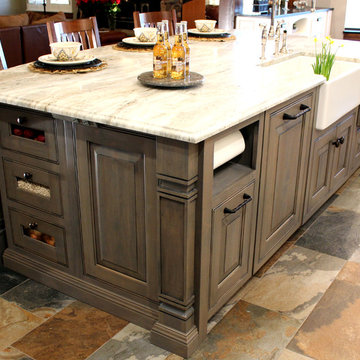
The functional side of the Island contains the paneled dishwasher, microwave drawer, paper towel holder with trash slide out below.
Inspiration for a large transitional eat-in kitchen in Oklahoma City with beaded inset cabinets, white cabinets, soapstone benchtops, white splashback, stone tile splashback and porcelain floors.
Inspiration for a large transitional eat-in kitchen in Oklahoma City with beaded inset cabinets, white cabinets, soapstone benchtops, white splashback, stone tile splashback and porcelain floors.
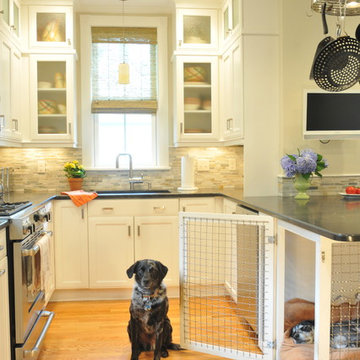
This new kitchen design was created to eliminate dog pens. An L-shaped design allowed for a dog den base cabinet to be incorporated into the kitchen layout.
Photo Credit: Betsy Bassett
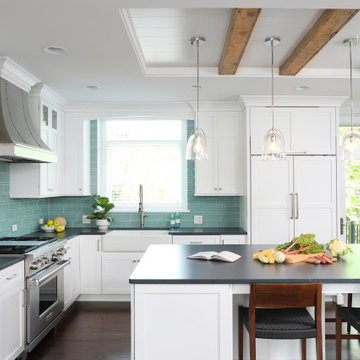
This white painted kitchen features a splash of color in the blue backsplash tile and reclaimed wood beams that add more character and a focal point to the entire kitchen.
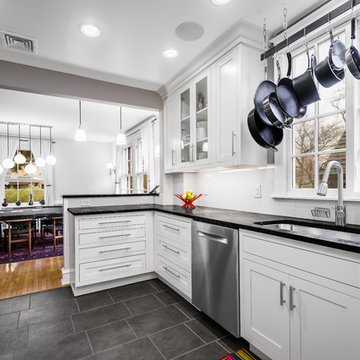
The best kitchen showroom in your area is closer than you think. The four designers there are some of the most experienced award winning kitchen designers in the Delaware Valley. They design in and sell 6 national cabinet lines. And their pricing for cabinetry is slightly less than at home centers in apples to apples comparisons. Where is this kitchen showroom and how come you don’t remember seeing it when it is so close by? It’s in your own home!
Main Line Kitchen Design brings all the same samples you select from when you travel to other showrooms to your home. We make design changes on our laptops in 20-20 CAD with you present usually in the very kitchen being renovated. Understanding what designs will look like and how sample kitchen cabinets, doors, and finishes will look in your home is easy when you are standing in the very room being renovated. Design changes can be emailed to you to print out and discuss with friends and family if you choose. Best of all our design time is free since it is incorporated into the very competitive pricing of your cabinetry when you purchase a kitchen from Main Line Kitchen Design.
Finally there is a kitchen business model and design team that carries the highest quality cabinetry, is experienced, convenient, and reasonably priced. Call us today and find out why we get the best reviews on the internet or Google us and check. We look forward to working with you.
As our company tag line says:
“The world of kitchen design is changing…”
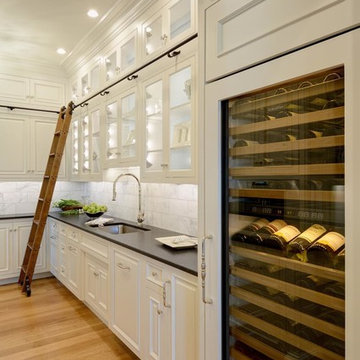
David Stansbury
Expansive transitional l-shaped kitchen in Bridgeport with an undermount sink, raised-panel cabinets, white cabinets, soapstone benchtops, grey splashback, marble splashback, stainless steel appliances, medium hardwood floors, no island and brown floor.
Expansive transitional l-shaped kitchen in Bridgeport with an undermount sink, raised-panel cabinets, white cabinets, soapstone benchtops, grey splashback, marble splashback, stainless steel appliances, medium hardwood floors, no island and brown floor.
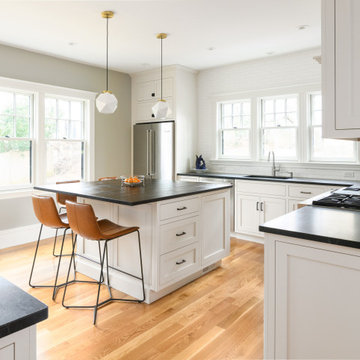
Photo of a transitional u-shaped kitchen in Boston with an undermount sink, shaker cabinets, white cabinets, soapstone benchtops, white splashback, subway tile splashback, stainless steel appliances, with island, black benchtop, medium hardwood floors and brown floor.
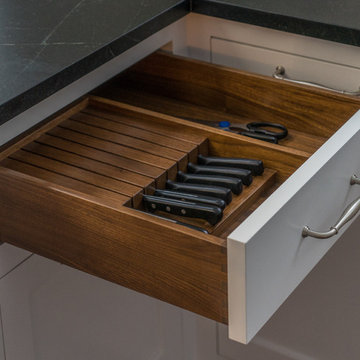
Walnut interior drawers are a beautiful contrast with the white fronts. This drawer features a custom built knife block, handcrafted by JF.
Classic white kitchen designed and built by Jewett Farms + Co. Functional for family life with a design that will stand the test of time. White cabinetry, soapstone perimeter counters and marble island top. Hand scraped walnut floors. Walnut drawer interiors and walnut trim on the range hood. Many interior details, check out the rest of the project photos to see them all.
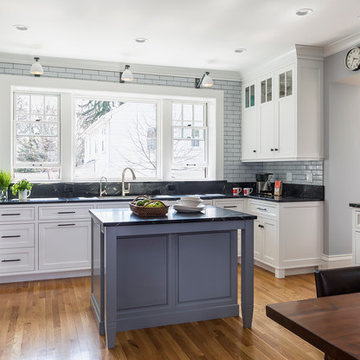
White custom cabinetry painted in Benjamin Moore-Simply White, Thermador appliances, Urban Electric wall sconces, Soapstone countertops, Waterworks Brickworks backsplash, Ashley Norton hardware, Marvin Window, wood floors,
Co-designer, Jen Seeger & Andrea Rugg Photography
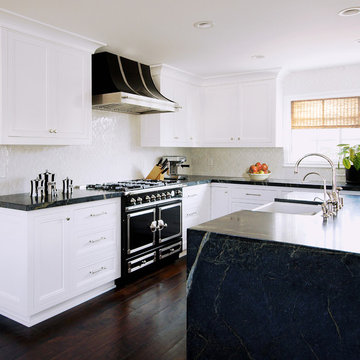
Photo of a mid-sized transitional u-shaped separate kitchen in Austin with a farmhouse sink, recessed-panel cabinets, white cabinets, soapstone benchtops, white splashback, stainless steel appliances, dark hardwood floors, with island, marble splashback and brown floor.
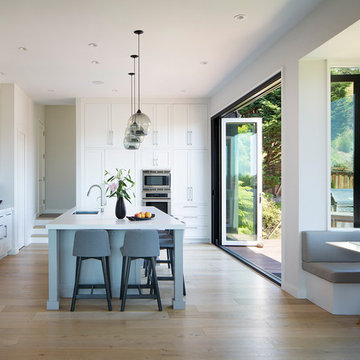
Custom made transitional kitchen with 11 foot ceiling
Photography by Paul Dyer
Photo of a large transitional l-shaped eat-in kitchen in San Francisco with an undermount sink, shaker cabinets, white cabinets, soapstone benchtops, white splashback, stone slab splashback, light hardwood floors, with island, beige floor, white benchtop and stainless steel appliances.
Photo of a large transitional l-shaped eat-in kitchen in San Francisco with an undermount sink, shaker cabinets, white cabinets, soapstone benchtops, white splashback, stone slab splashback, light hardwood floors, with island, beige floor, white benchtop and stainless steel appliances.
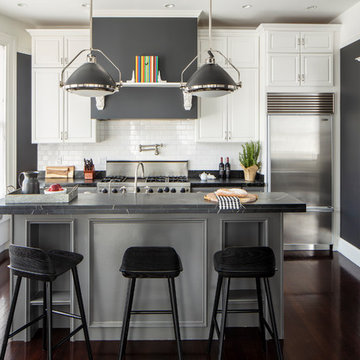
Michael Hospelt
Inspiration for a transitional galley separate kitchen in San Francisco with white cabinets, soapstone benchtops, white splashback, subway tile splashback, stainless steel appliances, with island, brown floor, grey benchtop, raised-panel cabinets and dark hardwood floors.
Inspiration for a transitional galley separate kitchen in San Francisco with white cabinets, soapstone benchtops, white splashback, subway tile splashback, stainless steel appliances, with island, brown floor, grey benchtop, raised-panel cabinets and dark hardwood floors.
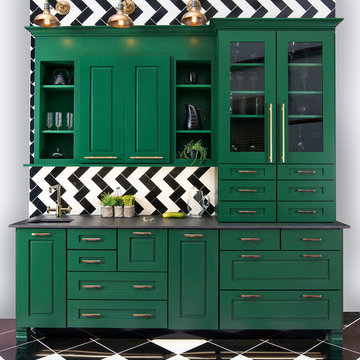
Inspiration for a transitional kitchen in Sacramento with an undermount sink, raised-panel cabinets, green cabinets, soapstone benchtops, black splashback, porcelain splashback, coloured appliances, porcelain floors and black floor.
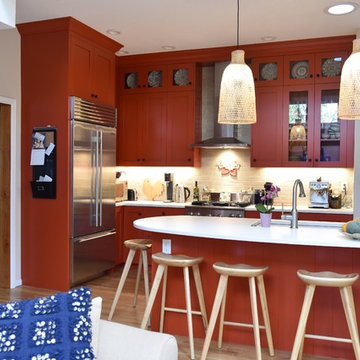
Confident red cabinetry is complimented by equally potent bright blue accents. The coolness of the blue creates color balance. The earthy natural woven lights are grounding. The countertop is make of Jadestone, a man-made product from Dorado Soapstone.
Transitional Kitchen with Soapstone Benchtops Design Ideas
4