Transitional Kitchen with Soapstone Benchtops Design Ideas
Refine by:
Budget
Sort by:Popular Today
81 - 100 of 4,094 photos
Item 1 of 3
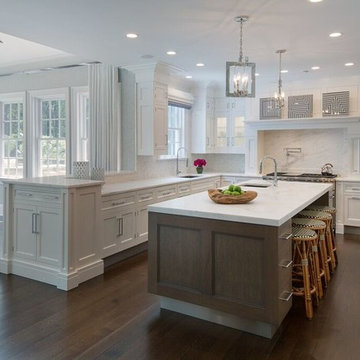
Mid-sized transitional u-shaped eat-in kitchen in New York with an undermount sink, shaker cabinets, white cabinets, soapstone benchtops, white splashback, stone slab splashback, stainless steel appliances, dark hardwood floors, with island and brown floor.
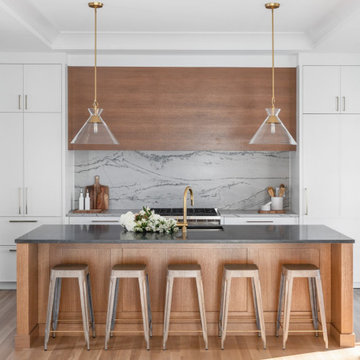
Transitional kitchen in Calgary with an undermount sink, flat-panel cabinets, white cabinets, soapstone benchtops, grey splashback, stainless steel appliances, medium hardwood floors, with island, black benchtop and recessed.
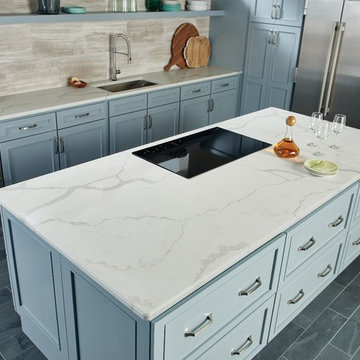
Mid-sized transitional l-shaped eat-in kitchen in Portland with an undermount sink, shaker cabinets, blue cabinets, soapstone benchtops, beige splashback, porcelain splashback, stainless steel appliances, porcelain floors, with island and blue floor.
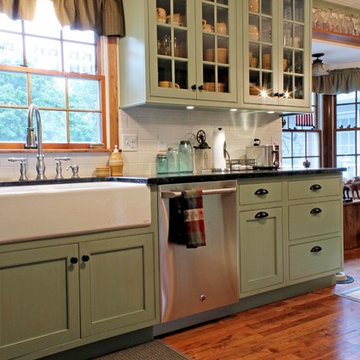
This kitchen exudes comfort the moment you step into the room; from the soothing green cabinets with the clear tempered glass to display the cheerful dishware to the fitted farmhouse sink.
The black pull cups and knobs match with the soft soapstone countertops and provide the perfect touch of contrast.
-Allison Caves, CKD
Caves Kitchens
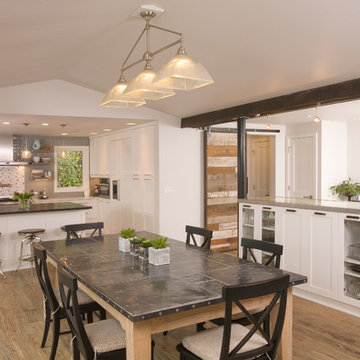
Photo Credit: Roger Turk
Photo of a mid-sized transitional l-shaped eat-in kitchen in Seattle with shaker cabinets, white cabinets, soapstone benchtops, medium hardwood floors, with island, an undermount sink, multi-coloured splashback, mosaic tile splashback, panelled appliances and brown floor.
Photo of a mid-sized transitional l-shaped eat-in kitchen in Seattle with shaker cabinets, white cabinets, soapstone benchtops, medium hardwood floors, with island, an undermount sink, multi-coloured splashback, mosaic tile splashback, panelled appliances and brown floor.
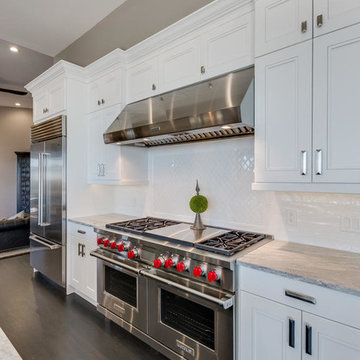
Inspiration for a large transitional u-shaped separate kitchen in Denver with an undermount sink, recessed-panel cabinets, white cabinets, soapstone benchtops, beige splashback, ceramic splashback, stainless steel appliances, dark hardwood floors, with island and brown floor.
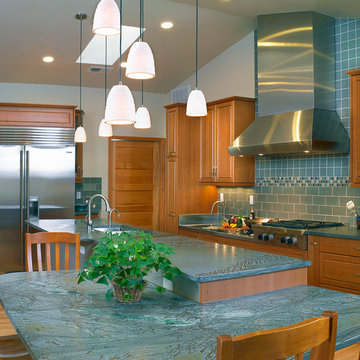
DeWils Custom Cabinetry Line
Photo Credits: Mark E Owen
Design ideas for a transitional kitchen in Albuquerque with an undermount sink, raised-panel cabinets, medium wood cabinets, soapstone benchtops, blue splashback, ceramic splashback, stainless steel appliances and medium hardwood floors.
Design ideas for a transitional kitchen in Albuquerque with an undermount sink, raised-panel cabinets, medium wood cabinets, soapstone benchtops, blue splashback, ceramic splashback, stainless steel appliances and medium hardwood floors.

Large transitional eat-in kitchen in Baltimore with an integrated sink, shaker cabinets, beige cabinets, soapstone benchtops, black splashback, stone slab splashback, panelled appliances, limestone floors, with island, beige floor and beige benchtop.
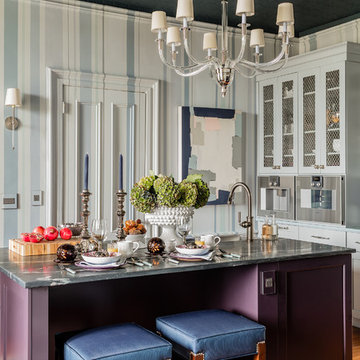
Collaboration with Dianne Aucello of Edesia Kitchen & Bath Studio.
Michael J. Lee Photography
Design ideas for a small transitional separate kitchen in Boston with an undermount sink, purple cabinets, soapstone benchtops, stainless steel appliances, medium hardwood floors, with island, brown floor and shaker cabinets.
Design ideas for a small transitional separate kitchen in Boston with an undermount sink, purple cabinets, soapstone benchtops, stainless steel appliances, medium hardwood floors, with island, brown floor and shaker cabinets.
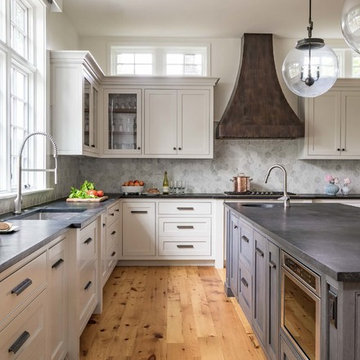
Open kitchen for a busy family of five. Custom built inset cabinetry by Jewett Farms + Co. with handpainted perimeter cabinets and gray stained Oak Island.
Reclaimed wood shelves behind glass cabinet doors, custom bronze hood. Soapstone countertops by Jewett Farms + Co. Look over the project photos to check out all the custom details.
Photography by Eric Roth
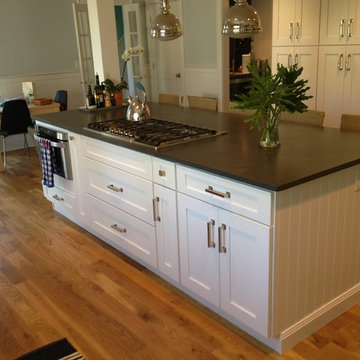
Photo of a mid-sized transitional galley eat-in kitchen in New York with an undermount sink, shaker cabinets, white cabinets, soapstone benchtops, black splashback, porcelain splashback, stainless steel appliances and dark hardwood floors.
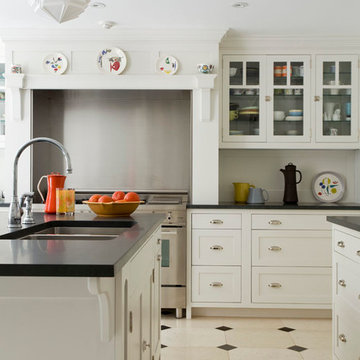
Hulya Kolabas
Mid-sized transitional separate kitchen in New York with an undermount sink, glass-front cabinets, white cabinets, soapstone benchtops, white splashback, stainless steel appliances, limestone floors, with island and beige floor.
Mid-sized transitional separate kitchen in New York with an undermount sink, glass-front cabinets, white cabinets, soapstone benchtops, white splashback, stainless steel appliances, limestone floors, with island and beige floor.

Smoked Oak Floors by LifeCore, Anew Gentling | Kitchen Island by Shiloh Cabinetry, Dusty Road on Alder | Countertop by Silestone, Suede Charcoal Soapstone
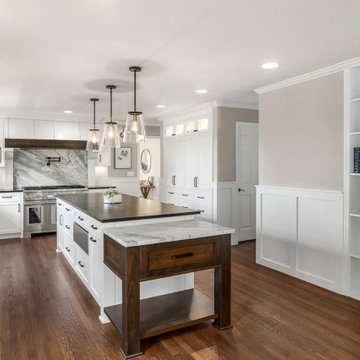
Photo of a transitional eat-in kitchen in Portland with a farmhouse sink, white cabinets, soapstone benchtops, white splashback, stainless steel appliances, medium hardwood floors, with island, brown floor and black benchtop.
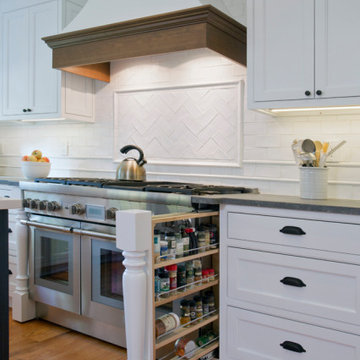
This is an example of a mid-sized transitional l-shaped eat-in kitchen in Other with a farmhouse sink, beaded inset cabinets, white cabinets, soapstone benchtops, white splashback, panelled appliances, light hardwood floors, with island, brown floor, black benchtop and timber.
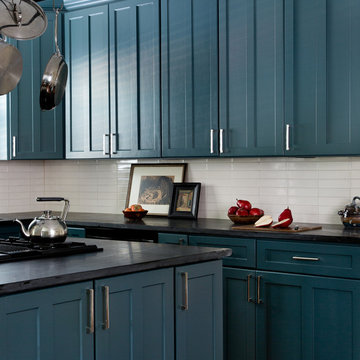
Photo by Molly Culver. Light remodel, we added a few feet onto the existing cabinets and painted them this dark blue green. We removed the backsplash, counter and tile floor and replaced them with upgraded materials.
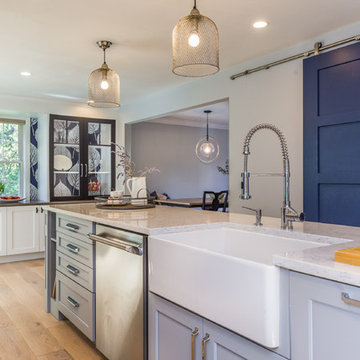
seacoast real estate Photography
This is an example of a transitional galley eat-in kitchen in Manchester with a farmhouse sink, shaker cabinets, white cabinets, soapstone benchtops, white splashback, ceramic splashback, stainless steel appliances, light hardwood floors, with island and brown floor.
This is an example of a transitional galley eat-in kitchen in Manchester with a farmhouse sink, shaker cabinets, white cabinets, soapstone benchtops, white splashback, ceramic splashback, stainless steel appliances, light hardwood floors, with island and brown floor.
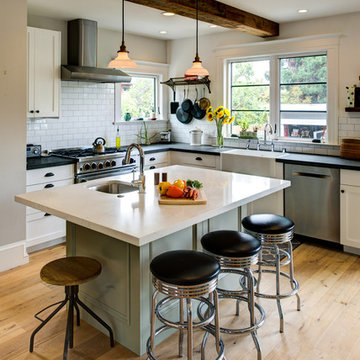
Treve Johnson
Inspiration for a mid-sized transitional l-shaped open plan kitchen in San Francisco with a farmhouse sink, shaker cabinets, white cabinets, soapstone benchtops, white splashback, subway tile splashback, stainless steel appliances, light hardwood floors, with island and brown floor.
Inspiration for a mid-sized transitional l-shaped open plan kitchen in San Francisco with a farmhouse sink, shaker cabinets, white cabinets, soapstone benchtops, white splashback, subway tile splashback, stainless steel appliances, light hardwood floors, with island and brown floor.
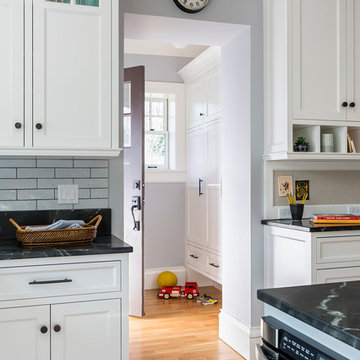
Co-Designer | Jen Seeger
Photography| Andrea Rugg
Mid-sized transitional u-shaped eat-in kitchen in Minneapolis with an integrated sink, recessed-panel cabinets, white cabinets, soapstone benchtops, grey splashback, stainless steel appliances, light hardwood floors and with island.
Mid-sized transitional u-shaped eat-in kitchen in Minneapolis with an integrated sink, recessed-panel cabinets, white cabinets, soapstone benchtops, grey splashback, stainless steel appliances, light hardwood floors and with island.
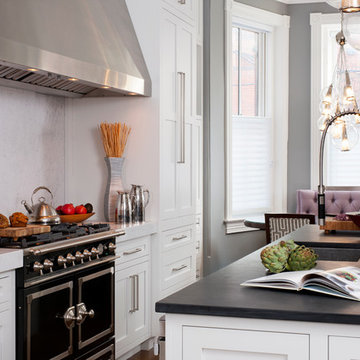
Stacy Zarin Goldberg
Photo of a large transitional galley eat-in kitchen in DC Metro with shaker cabinets, white cabinets, soapstone benchtops, white splashback, stone slab splashback, dark hardwood floors, with island, a single-bowl sink and black appliances.
Photo of a large transitional galley eat-in kitchen in DC Metro with shaker cabinets, white cabinets, soapstone benchtops, white splashback, stone slab splashback, dark hardwood floors, with island, a single-bowl sink and black appliances.
Transitional Kitchen with Soapstone Benchtops Design Ideas
5