Transitional Kitchen with Stainless Steel Benchtops Design Ideas
Refine by:
Budget
Sort by:Popular Today
1 - 20 of 579 photos
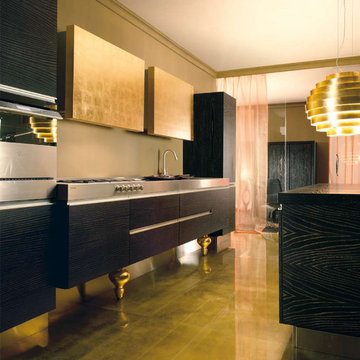
Gold Baroque
Floating units with s/s Gola profile handle
Gold-leaf doors on wall units
Gold-leaf legs for floating units
Dark wood finish
S/S Worktop with integrated hob and sink
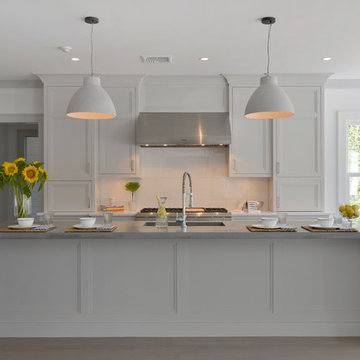
Peter Krupenye
Inspiration for a large transitional single-wall eat-in kitchen in New York with an undermount sink, shaker cabinets, white cabinets, stainless steel benchtops, white splashback, subway tile splashback, stainless steel appliances, light hardwood floors and with island.
Inspiration for a large transitional single-wall eat-in kitchen in New York with an undermount sink, shaker cabinets, white cabinets, stainless steel benchtops, white splashback, subway tile splashback, stainless steel appliances, light hardwood floors and with island.
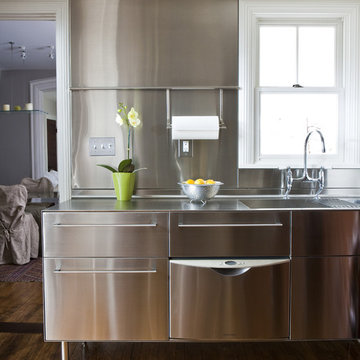
Transitional kitchen in Other with stainless steel benchtops, an integrated sink, stainless steel cabinets, metallic splashback, metal splashback, stainless steel appliances and flat-panel cabinets.
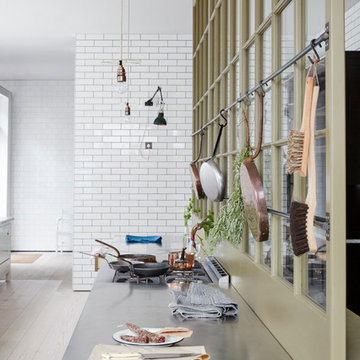
Plain English Design
Transitional kitchen in London with stainless steel benchtops and light hardwood floors.
Transitional kitchen in London with stainless steel benchtops and light hardwood floors.
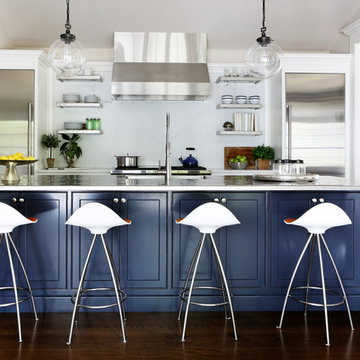
Kitchen opens to family room. Stainless steel island top and custom shelving.
Inspiration for a large transitional galley open plan kitchen in New York with stainless steel benchtops, stainless steel appliances, dark hardwood floors, with island, a farmhouse sink, white splashback, stone slab splashback, flat-panel cabinets, white cabinets and brown floor.
Inspiration for a large transitional galley open plan kitchen in New York with stainless steel benchtops, stainless steel appliances, dark hardwood floors, with island, a farmhouse sink, white splashback, stone slab splashback, flat-panel cabinets, white cabinets and brown floor.
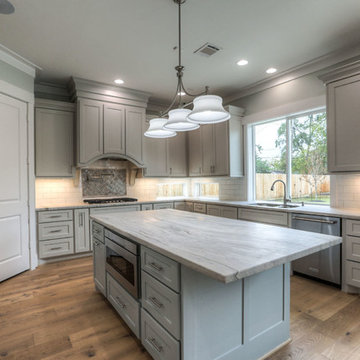
Large transitional u-shaped separate kitchen in Houston with a double-bowl sink, shaker cabinets, grey cabinets, stainless steel benchtops, white splashback, subway tile splashback, stainless steel appliances, light hardwood floors, with island and brown floor.
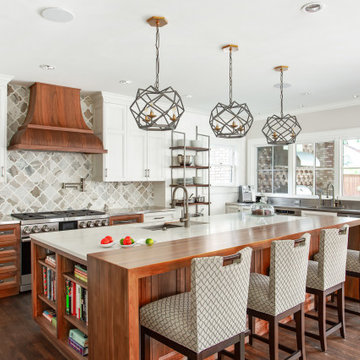
Avid cooks and entertainers purchased this 1925 Tudor home that had only been partially renovated in the 80's. Cooking is a very important part of this hobby chef's life and so we really had to make the best use of space and storage in this kitchen. Modernizing while achieving maximum functionality, and opening up to the family room were all on the "must" list, and a custom banquette and large island helps for parties and large entertaining gatherings.
Cabinets are from Cabico, their Elmwood series in both white paint, and walnut in a natural stained finish. Stainless steel counters wrap the perimeter, while Caesarstone quartz is used on the island. The seated part of the island is walnut to match the cabinetry. The backsplash is a mosaic from Marble Systems. The shelving unit on the wall is custom built to utilize the small wall space and get additional open storage for everyday items.
A 3 foot Galley sink is the main focus of the island, and acts as a workhorse prep and cooking space. This is aired with a faucet from Waterstone, with a matching at the prep sink on the exterior wall and a potfiller over the Dacor Range. Built-in Subzero Refrigerator and Freezer columns provide plenty of fresh food storage options. In the prep area along the exterior wall, a built in ice maker, microwave drawer, warming drawer, and additional/secondary dishwasher drawer helps the second cook during larger party prep.
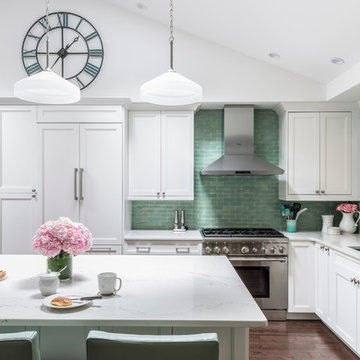
Design by Jennifer Scully Designs; Photography by Marco Ricca Studio
Large transitional l-shaped kitchen in New York with an undermount sink, recessed-panel cabinets, white cabinets, stainless steel benchtops, green splashback, subway tile splashback, stainless steel appliances, dark hardwood floors and with island.
Large transitional l-shaped kitchen in New York with an undermount sink, recessed-panel cabinets, white cabinets, stainless steel benchtops, green splashback, subway tile splashback, stainless steel appliances, dark hardwood floors and with island.
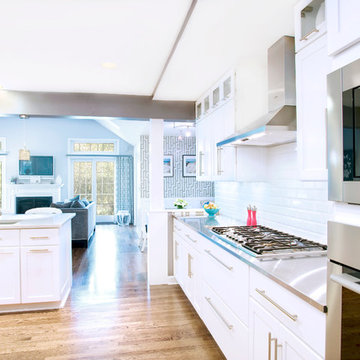
Featuring R.D. Henry & Company
Inspiration for a mid-sized transitional l-shaped eat-in kitchen in Chicago with an undermount sink, shaker cabinets, white cabinets, stainless steel benchtops, white splashback, subway tile splashback, stainless steel appliances, medium hardwood floors and a peninsula.
Inspiration for a mid-sized transitional l-shaped eat-in kitchen in Chicago with an undermount sink, shaker cabinets, white cabinets, stainless steel benchtops, white splashback, subway tile splashback, stainless steel appliances, medium hardwood floors and a peninsula.
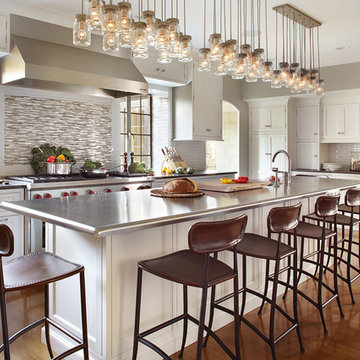
Design ideas for a transitional kitchen in New York with beaded inset cabinets, white cabinets, multi-coloured splashback, matchstick tile splashback, stainless steel appliances, medium hardwood floors, with island, orange floor and stainless steel benchtops.
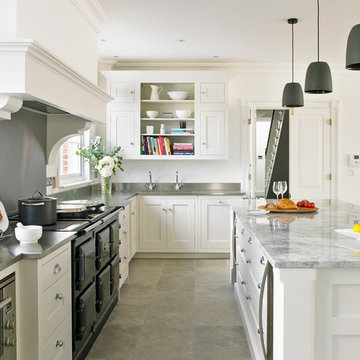
Photography by Nick Smith
Inspiration for a transitional l-shaped kitchen in London with shaker cabinets, white cabinets, stainless steel benchtops, metallic splashback, black appliances and with island.
Inspiration for a transitional l-shaped kitchen in London with shaker cabinets, white cabinets, stainless steel benchtops, metallic splashback, black appliances and with island.
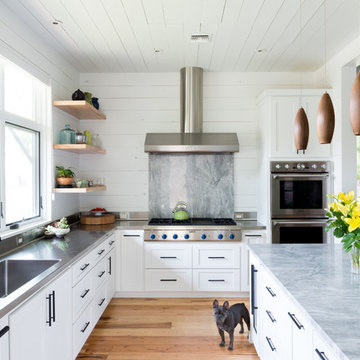
Mark Menjivar
Transitional l-shaped kitchen in Austin with an integrated sink, shaker cabinets, white cabinets, stainless steel benchtops, grey splashback, stainless steel appliances, medium hardwood floors, with island and marble splashback.
Transitional l-shaped kitchen in Austin with an integrated sink, shaker cabinets, white cabinets, stainless steel benchtops, grey splashback, stainless steel appliances, medium hardwood floors, with island and marble splashback.
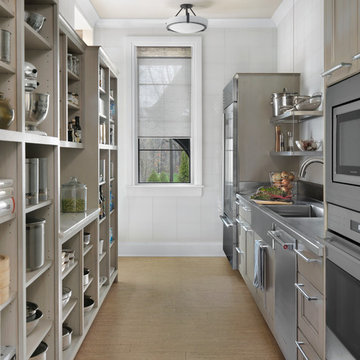
Alise O'brien Photography
Design ideas for a transitional galley kitchen in St Louis with an integrated sink, recessed-panel cabinets, grey cabinets, stainless steel benchtops, stainless steel appliances, brown floor and grey benchtop.
Design ideas for a transitional galley kitchen in St Louis with an integrated sink, recessed-panel cabinets, grey cabinets, stainless steel benchtops, stainless steel appliances, brown floor and grey benchtop.
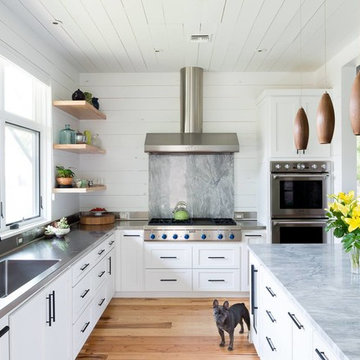
This is an example of a transitional l-shaped kitchen in Miami with an integrated sink, shaker cabinets, white cabinets, stainless steel benchtops, grey splashback, stainless steel appliances, light hardwood floors, beige floor and stone slab splashback.
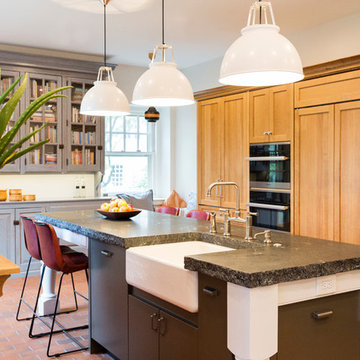
The new owners of a huge Mt. Airy estate were looking to renovate the kitchen in their perfectly preserved and maintained home. We gutted the 1990's kitchen and adjoining breakfast room (except for a custom-built hutch) and set about to create a new kitchen made to look as if it was a mixture of original pieces from when the mansion was built combined with elements added over the intervening years.
The classic white cabinetry with 54" uppers and stainless worktops, quarter-sawn oak built-ins and a massive island "table" with a huge slab of schist stone countertop all add to the functional and timeless feel.
We chose a blended quarry tile which provides a rich, warm base in the sun-drenched room.
The existing hutch was the perfect place to house the owner's extensive cookbook collection. We stained it a soft blue-gray which along with the red of the floor, is repeated in the hand-painted Winchester tile backsplash.
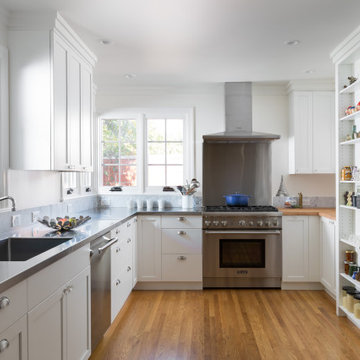
Photo of a transitional u-shaped kitchen in San Francisco with an integrated sink, shaker cabinets, white cabinets, stainless steel benchtops, stainless steel appliances, medium hardwood floors, no island, brown floor and grey benchtop.
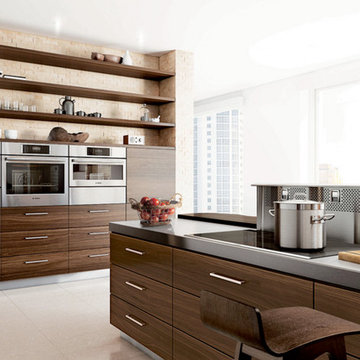
Horizontally-installed appliances (rather than the traditional column-stacked) gives a contemporary feel to an otherwise traditional wood kitchen.
The pop-up downdraft vent is a great alternative to the more common hoodfans that drop down from the ceiling - especially if you have a great view you don't want to spoil.
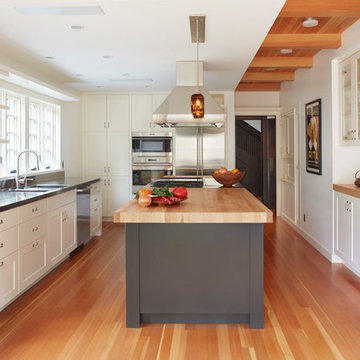
Photo credit: Muffy Kibbey
Design ideas for a transitional kitchen in San Francisco with an integrated sink, shaker cabinets, white cabinets, stainless steel benchtops, window splashback, stainless steel appliances, medium hardwood floors and with island.
Design ideas for a transitional kitchen in San Francisco with an integrated sink, shaker cabinets, white cabinets, stainless steel benchtops, window splashback, stainless steel appliances, medium hardwood floors and with island.
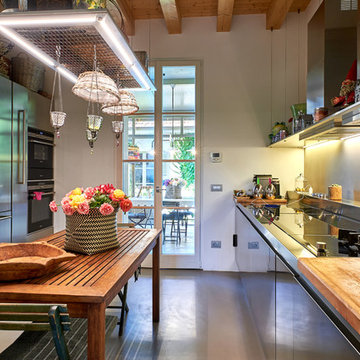
Design ideas for a mid-sized transitional single-wall eat-in kitchen in Other with flat-panel cabinets, stainless steel cabinets, stainless steel benchtops, stainless steel appliances, concrete floors, grey floor, white splashback, no island and a drop-in sink.
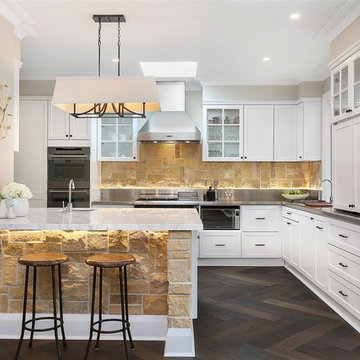
Beautifully simple & subtle in colour. This gorgeous french modern country home renovation has given this home all the warmth of a family home and incorporates all the best parts of french, modern & country decor. Lovely brick wall featuring, wood burning fire places & french doors give this home all the character of a much older home with all the fresh brightness of a new one.
This kitchen design and remodel by Smith & Sons really shows beautiful natural elements in a modern neutral setting with modern cabinetry and rustic dark wood floors.
- Smith & Sons Remodelling Experts Canada
Transitional Kitchen with Stainless Steel Benchtops Design Ideas
1