Transitional Kitchen with Terrazzo Benchtops Design Ideas
Refine by:
Budget
Sort by:Popular Today
1 - 20 of 212 photos

Au cœur de la place du Pin à Nice, cet appartement autrefois sombre et délabré a été métamorphosé pour faire entrer la lumière naturelle. Nous avons souhaité créer une architecture à la fois épurée, intimiste et chaleureuse. Face à son état de décrépitude, une rénovation en profondeur s’imposait, englobant la refonte complète du plancher et des travaux de réfection structurale de grande envergure.
L’une des transformations fortes a été la dépose de la cloison qui séparait autrefois le salon de l’ancienne chambre, afin de créer un double séjour. D’un côté une cuisine en bois au design minimaliste s’associe harmonieusement à une banquette cintrée, qui elle, vient englober une partie de la table à manger, en référence à la restauration. De l’autre côté, l’espace salon a été peint dans un blanc chaud, créant une atmosphère pure et une simplicité dépouillée. L’ensemble de ce double séjour est orné de corniches et une cimaise partiellement cintrée encadre un miroir, faisant de cet espace le cœur de l’appartement.
L’entrée, cloisonnée par de la menuiserie, se détache visuellement du double séjour. Dans l’ancien cellier, une salle de douche a été conçue, avec des matériaux naturels et intemporels. Dans les deux chambres, l’ambiance est apaisante avec ses lignes droites, la menuiserie en chêne et les rideaux sortants du plafond agrandissent visuellement l’espace, renforçant la sensation d’ouverture et le côté épuré.

Projet livré fin novembre 2022, budget tout compris 100 000 € : un appartement de vieille dame chic avec seulement deux chambres et des prestations datées, à transformer en appartement familial de trois chambres, moderne et dans l'esprit Wabi-sabi : épuré, fonctionnel, minimaliste, avec des matières naturelles, de beaux meubles en bois anciens ou faits à la main et sur mesure dans des essences nobles, et des objets soigneusement sélectionnés eux aussi pour rappeler la nature et l'artisanat mais aussi le chic classique des ambiances méditerranéennes de l'Antiquité qu'affectionnent les nouveaux propriétaires.
La salle de bain a été réduite pour créer une cuisine ouverte sur la pièce de vie, on a donc supprimé la baignoire existante et déplacé les cloisons pour insérer une cuisine minimaliste mais très design et fonctionnelle ; de l'autre côté de la salle de bain une cloison a été repoussée pour gagner la place d'une très grande douche à l'italienne. Enfin, l'ancienne cuisine a été transformée en chambre avec dressing (à la place de l'ancien garde manger), tandis qu'une des chambres a pris des airs de suite parentale, grâce à une grande baignoire d'angle qui appelle à la relaxation.
Côté matières : du noyer pour les placards sur mesure de la cuisine qui se prolongent dans la salle à manger (avec une partie vestibule / manteaux et chaussures, une partie vaisselier, et une partie bibliothèque).
On a conservé et restauré le marbre rose existant dans la grande pièce de réception, ce qui a grandement contribué à guider les autres choix déco ; ailleurs, les moquettes et carrelages datés beiges ou bordeaux ont été enlevés et remplacés par du béton ciré blanc coco milk de chez Mercadier. Dans la salle de bain il est même monté aux murs dans la douche !
Pour réchauffer tout cela : de la laine bouclette, des tapis moelleux ou à l'esprit maison de vanaces, des fibres naturelles, du lin, de la gaze de coton, des tapisseries soixante huitardes chinées, des lampes vintage, et un esprit revendiqué "Mad men" mêlé à des vibrations douces de finca ou de maison grecque dans les Cyclades...
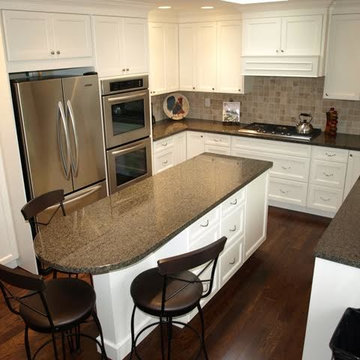
Inspiration for a mid-sized transitional u-shaped eat-in kitchen in Vancouver with an undermount sink, recessed-panel cabinets, white cabinets, terrazzo benchtops, beige splashback, ceramic splashback, stainless steel appliances, medium hardwood floors, with island and brown floor.
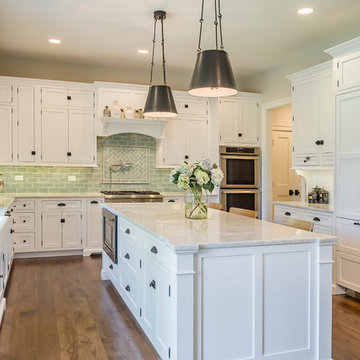
Rolfe Hokanson
Photo of a large transitional u-shaped eat-in kitchen in Chicago with a farmhouse sink, glass-front cabinets, white cabinets, terrazzo benchtops, green splashback, glass tile splashback, medium hardwood floors, with island and stainless steel appliances.
Photo of a large transitional u-shaped eat-in kitchen in Chicago with a farmhouse sink, glass-front cabinets, white cabinets, terrazzo benchtops, green splashback, glass tile splashback, medium hardwood floors, with island and stainless steel appliances.
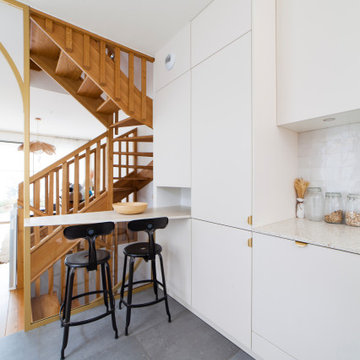
Mid-sized transitional u-shaped open plan kitchen in Paris with a single-bowl sink, beaded inset cabinets, beige cabinets, terrazzo benchtops, stainless steel appliances, ceramic floors, no island, grey floor and white benchtop.
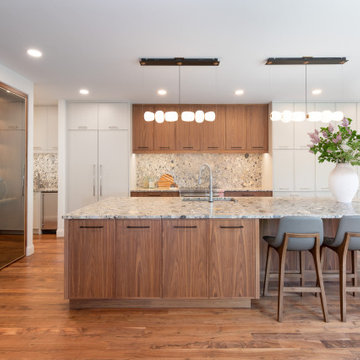
Contemporary walnut and paint kitchen with terrazzo style countertops. Pocketing doors hide a wonderful "stimulant center" - caffeine in the morning, alcohol in the evening!
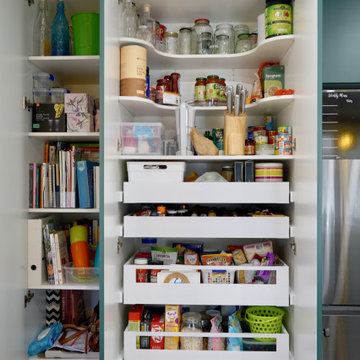
TREND SETTER
- Custom designed and manufactured cabinetry, in a moody matte green polyurethane
- Large custom bench seating area, with rollout drawers underneath
- Butlers pantry
- 20mm thick Terrazzo benchtop with a waterfall end
- Vertically stacked 'white gloss rectangle' tiled splashback
- Curved floating shelf
- Large rollout pantry
- Detailed bronze hardware, with backing plates
- Blum hardware
Sheree Bounassif, Kitchens by Emanuel
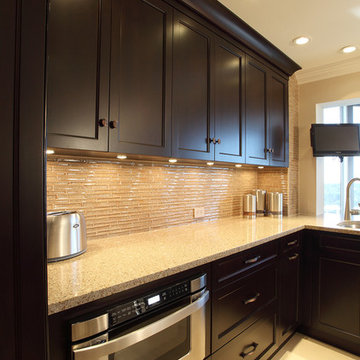
Ed Butera | ibi designs
Inspiration for a mid-sized transitional l-shaped separate kitchen in Miami with dark wood cabinets, multi-coloured splashback, stainless steel appliances, a drop-in sink, recessed-panel cabinets, terrazzo benchtops, glass tile splashback, porcelain floors, no island, beige floor and beige benchtop.
Inspiration for a mid-sized transitional l-shaped separate kitchen in Miami with dark wood cabinets, multi-coloured splashback, stainless steel appliances, a drop-in sink, recessed-panel cabinets, terrazzo benchtops, glass tile splashback, porcelain floors, no island, beige floor and beige benchtop.
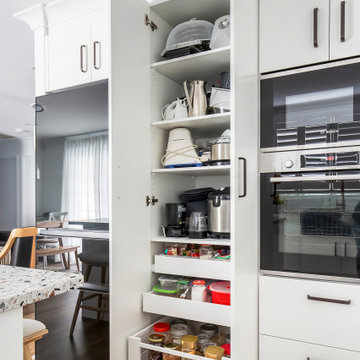
Photo of a mid-sized transitional u-shaped open plan kitchen in Sydney with a farmhouse sink, flat-panel cabinets, white cabinets, terrazzo benchtops, white splashback, ceramic splashback, black appliances, medium hardwood floors, with island and multi-coloured benchtop.
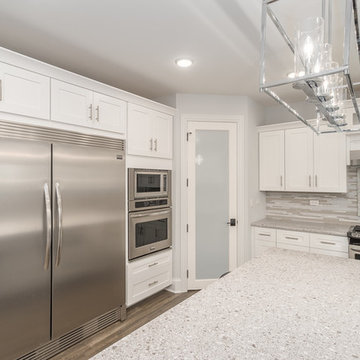
Large transitional u-shaped eat-in kitchen in Chicago with an undermount sink, white cabinets, stainless steel appliances, with island, recessed-panel cabinets, terrazzo benchtops, grey splashback, matchstick tile splashback, light hardwood floors, grey floor and grey benchtop.
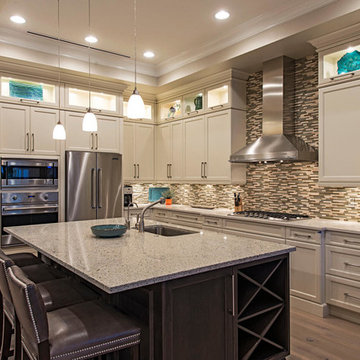
Interior Design Naples, FL
Mid-sized transitional l-shaped separate kitchen in Miami with an undermount sink, recessed-panel cabinets, white cabinets, terrazzo benchtops, multi-coloured splashback, matchstick tile splashback, stainless steel appliances, light hardwood floors, with island and beige floor.
Mid-sized transitional l-shaped separate kitchen in Miami with an undermount sink, recessed-panel cabinets, white cabinets, terrazzo benchtops, multi-coloured splashback, matchstick tile splashback, stainless steel appliances, light hardwood floors, with island and beige floor.
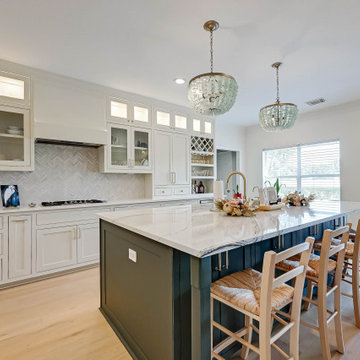
The kitchen was completely redesigned. We removed one wall, making a major structural change. Put a new beam for structural support, opening the kitchen. New cabinets with insert doors, new island design, new countertops and backsplash.
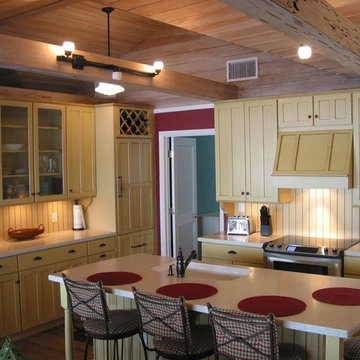
Mid-sized transitional u-shaped eat-in kitchen in Orlando with an undermount sink, shaker cabinets, with island, brown floor, yellow cabinets, terrazzo benchtops, yellow splashback, timber splashback, panelled appliances, medium hardwood floors and multi-coloured benchtop.
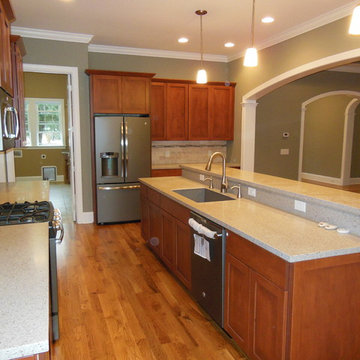
QRI Construction Corp.
Design ideas for a mid-sized transitional kitchen in Wilmington with an undermount sink, shaker cabinets, medium wood cabinets, terrazzo benchtops, beige splashback, subway tile splashback, stainless steel appliances, medium hardwood floors, with island and brown floor.
Design ideas for a mid-sized transitional kitchen in Wilmington with an undermount sink, shaker cabinets, medium wood cabinets, terrazzo benchtops, beige splashback, subway tile splashback, stainless steel appliances, medium hardwood floors, with island and brown floor.
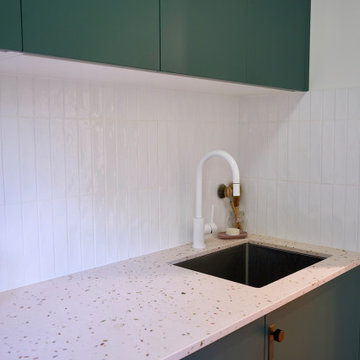
TREND SETTER
- Custom designed and manufactured cabinetry, in a moody matte green polyurethane
- Large custom bench seating area, with rollout drawers underneath
- Butlers pantry
- 20mm thick Terrazzo benchtop with a waterfall end
- Vertically stacked 'white gloss rectangle' tiled splashback
- Curved floating shelf
- Large rollout pantry
- Detailed bronze hardware, with backing plates
- Blum hardware
Sheree Bounassif, Kitchens by Emanuel
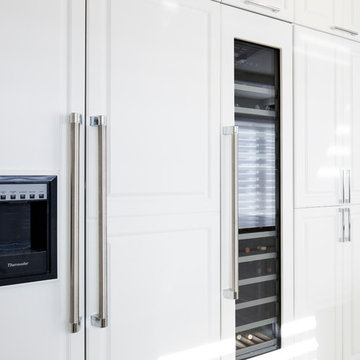
Design ideas for a mid-sized transitional u-shaped separate kitchen in Miami with a farmhouse sink, raised-panel cabinets, white cabinets, terrazzo benchtops, grey splashback, glass sheet splashback, panelled appliances, porcelain floors, a peninsula and grey floor.
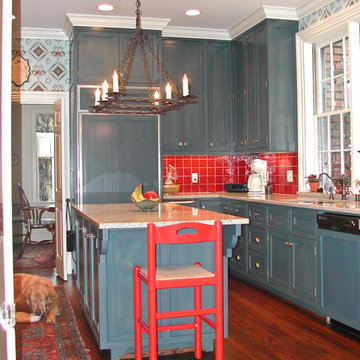
Large transitional u-shaped separate kitchen in Birmingham with an undermount sink, shaker cabinets, blue cabinets, terrazzo benchtops, red splashback, ceramic splashback, coloured appliances, laminate floors, with island and brown floor.
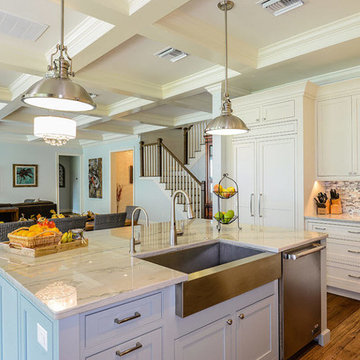
Grey STreet Studios
Photo of a mid-sized transitional l-shaped eat-in kitchen in Orlando with a farmhouse sink, beaded inset cabinets, grey cabinets, terrazzo benchtops, beige splashback, glass tile splashback, panelled appliances, light hardwood floors and with island.
Photo of a mid-sized transitional l-shaped eat-in kitchen in Orlando with a farmhouse sink, beaded inset cabinets, grey cabinets, terrazzo benchtops, beige splashback, glass tile splashback, panelled appliances, light hardwood floors and with island.
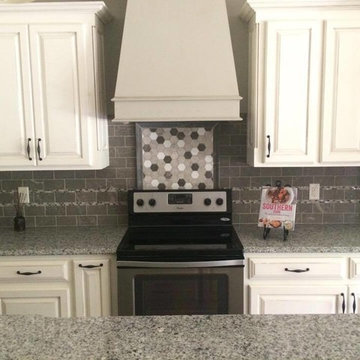
Mid-sized transitional u-shaped eat-in kitchen in Atlanta with raised-panel cabinets, white cabinets, terrazzo benchtops, grey splashback, subway tile splashback, stainless steel appliances and with island.
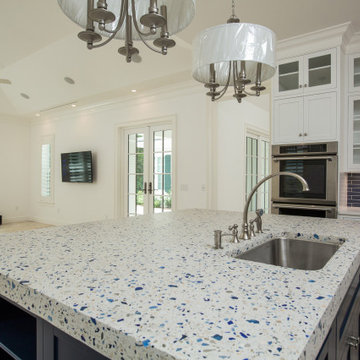
Custom terrazzo countertop in 3 inch thickness by Coulter Designs.
This is an example of a large transitional l-shaped open plan kitchen in Other with an undermount sink, shaker cabinets, white cabinets, terrazzo benchtops, blue splashback, ceramic splashback, stainless steel appliances, porcelain floors, with island, multi-coloured floor and multi-coloured benchtop.
This is an example of a large transitional l-shaped open plan kitchen in Other with an undermount sink, shaker cabinets, white cabinets, terrazzo benchtops, blue splashback, ceramic splashback, stainless steel appliances, porcelain floors, with island, multi-coloured floor and multi-coloured benchtop.
Transitional Kitchen with Terrazzo Benchtops Design Ideas
1