Transitional Kitchen with Tile Benchtops Design Ideas
Refine by:
Budget
Sort by:Popular Today
1 - 20 of 447 photos
Item 1 of 3
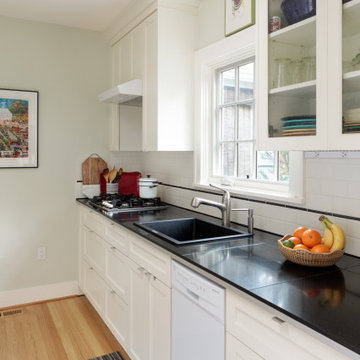
Photo of a small transitional galley separate kitchen in Portland with an undermount sink, shaker cabinets, white cabinets, tile benchtops, white splashback, subway tile splashback, stainless steel appliances, light hardwood floors, no island and black benchtop.
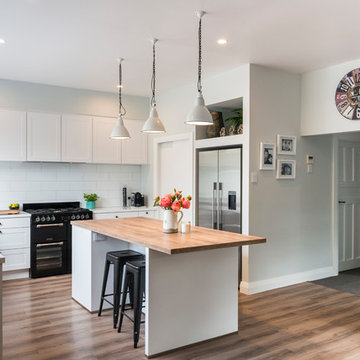
This kitchen space is a natural beauty, that captures the eligance of the home and the family.
The shaker doors style is the perfect blend of both character, and contemporary - the door style lends itself towards a timeless character, while the sleek gloss lacquer offer the contemporary aspect.
The contrast is also demonstrates the 2 bench styles - the character of the timber style bench, and the stunning white acrylic bench top.
The kitchen offers a HUGE amount of storage - an essential aspect of any kitchen design, and some thing that Palazzo holds in the highest regards. This kitchen offers both draws and cupboards - each offering a specific type of storage solutions.
This kitchen was a delight to design and install, and we're please to part of the journey with this family.
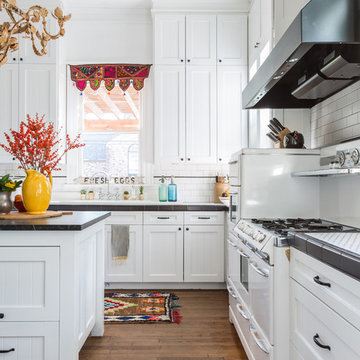
This is an example of a mid-sized transitional u-shaped eat-in kitchen in Houston with shaker cabinets, white cabinets, white splashback, subway tile splashback, white appliances, medium hardwood floors, with island, brown floor and tile benchtops.

Inspiration for a transitional single-wall open plan kitchen in Other with an undermount sink, beaded inset cabinets, white cabinets, tile benchtops, white splashback, white appliances, terrazzo floors, a peninsula, white floor, white benchtop and wallpaper.
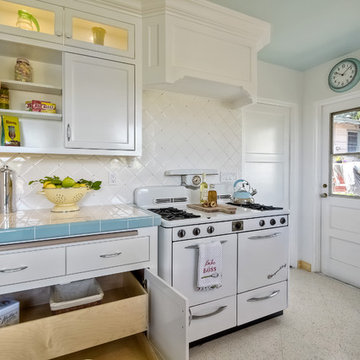
ZMK Construction Inc
Mid-sized transitional galley separate kitchen in San Diego with a double-bowl sink, recessed-panel cabinets, white cabinets, tile benchtops, white splashback, ceramic splashback, white appliances, terrazzo floors and no island.
Mid-sized transitional galley separate kitchen in San Diego with a double-bowl sink, recessed-panel cabinets, white cabinets, tile benchtops, white splashback, ceramic splashback, white appliances, terrazzo floors and no island.
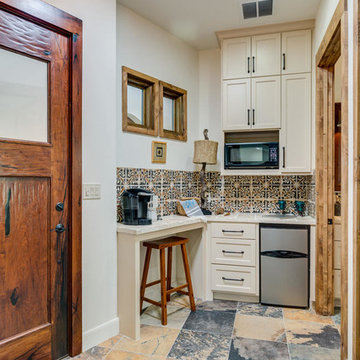
Casita Kitchenette Lounge off the Entrance from the Friends Foyer
Photo of a small transitional single-wall separate kitchen in Austin with an integrated sink, white cabinets, multi-coloured floor, multi-coloured splashback, stainless steel appliances, shaker cabinets, tile benchtops, porcelain splashback, slate floors and no island.
Photo of a small transitional single-wall separate kitchen in Austin with an integrated sink, white cabinets, multi-coloured floor, multi-coloured splashback, stainless steel appliances, shaker cabinets, tile benchtops, porcelain splashback, slate floors and no island.
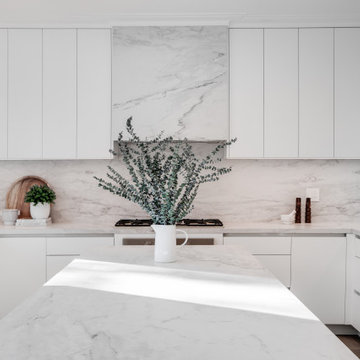
Design ideas for a mid-sized transitional u-shaped eat-in kitchen in Toronto with an undermount sink, flat-panel cabinets, white cabinets, tile benchtops, white splashback, porcelain splashback, panelled appliances, medium hardwood floors, with island, brown floor and white benchtop.
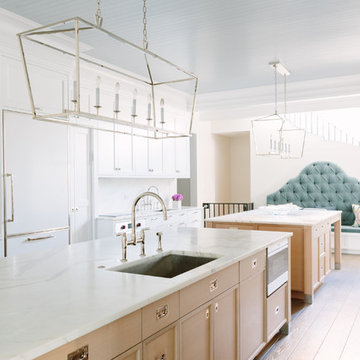
Photo Credit:
Aimée Mazzenga
Design ideas for a large transitional u-shaped separate kitchen in Chicago with an undermount sink, beaded inset cabinets, light wood cabinets, tile benchtops, multi-coloured splashback, porcelain splashback, stainless steel appliances, light hardwood floors, multiple islands, brown floor and white benchtop.
Design ideas for a large transitional u-shaped separate kitchen in Chicago with an undermount sink, beaded inset cabinets, light wood cabinets, tile benchtops, multi-coloured splashback, porcelain splashback, stainless steel appliances, light hardwood floors, multiple islands, brown floor and white benchtop.
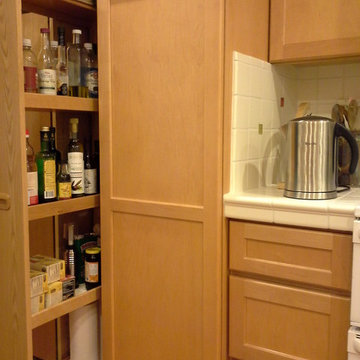
Main cabinetry is in a simple Shaker style while the two hutches are in a glazed/painted finish. The mid-height open shelf is of the same maple as the other cabinets. The painted crown moulding is continued on the maple cabinets and ties the two areas together. The design layout includes relocation of the sink into a corner, which provides better distribution of the main work space. Four custom built pullout pantries create easy to reach storage of food prep items. Tile backsplash includes randomly paced hand painted decorative tiles. Existing vinyl flooring was replaced with Cherry engineered flooring.
New recessed lighting replaced the fluorescent 4x6 light panel.
A bookcase was added into the design to provide additional storage for newspapers, magazines, radio and miscellaneous items.
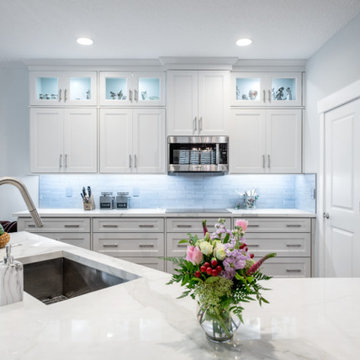
Photos by Project Focus Photography
Inspiration for a mid-sized transitional l-shaped eat-in kitchen in Tampa with an undermount sink, shaker cabinets, white cabinets, tile benchtops, grey splashback, subway tile splashback, black appliances, medium hardwood floors, with island, brown floor and white benchtop.
Inspiration for a mid-sized transitional l-shaped eat-in kitchen in Tampa with an undermount sink, shaker cabinets, white cabinets, tile benchtops, grey splashback, subway tile splashback, black appliances, medium hardwood floors, with island, brown floor and white benchtop.
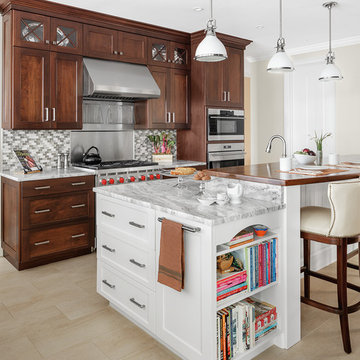
Plain & fancy Cabinetry, Shaker Door, Shaker Style, Medium Stain
This is an example of a mid-sized transitional kitchen in New York with a single-bowl sink, shaker cabinets, dark wood cabinets, tile benchtops, grey splashback, stainless steel appliances and with island.
This is an example of a mid-sized transitional kitchen in New York with a single-bowl sink, shaker cabinets, dark wood cabinets, tile benchtops, grey splashback, stainless steel appliances and with island.
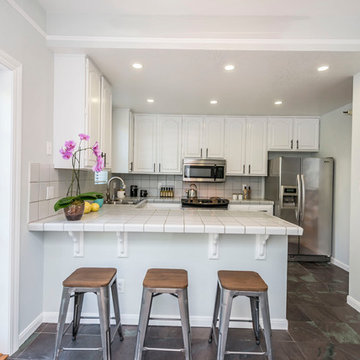
Design ideas for a small transitional u-shaped eat-in kitchen in San Francisco with a double-bowl sink, raised-panel cabinets, white cabinets, tile benchtops, white splashback, ceramic splashback, stainless steel appliances, ceramic floors, a peninsula and brown floor.
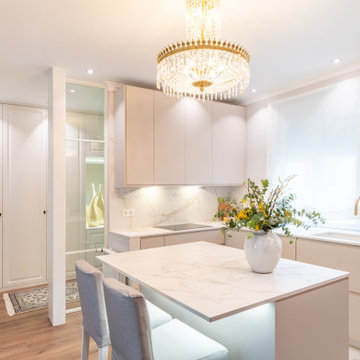
Inspiration for a mid-sized transitional u-shaped eat-in kitchen in Other with an undermount sink, flat-panel cabinets, beige cabinets, tile benchtops, white splashback, porcelain splashback, black appliances, ceramic floors, with island, beige floor and white benchtop.
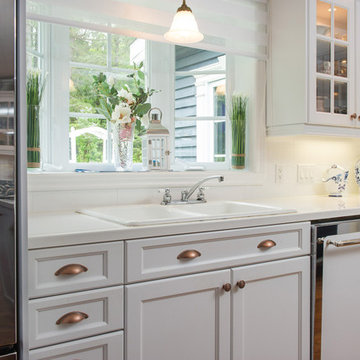
Design de cuisine par LM Design Intérieur - photographié par Vincent Provost
This is an example of a large transitional u-shaped eat-in kitchen in Montreal with a drop-in sink, glass-front cabinets, yellow cabinets, tile benchtops, white splashback, ceramic splashback, white appliances, medium hardwood floors and with island.
This is an example of a large transitional u-shaped eat-in kitchen in Montreal with a drop-in sink, glass-front cabinets, yellow cabinets, tile benchtops, white splashback, ceramic splashback, white appliances, medium hardwood floors and with island.
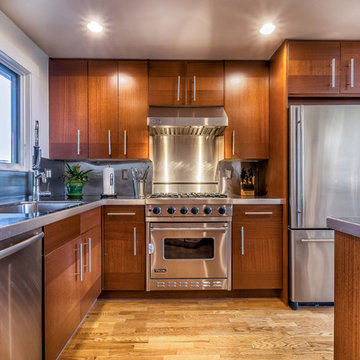
Architect: Grouparchitect.
Contractor: Barlow Construction.
Photography: Chad Savaikie.
Mid-sized transitional l-shaped open plan kitchen in Seattle with an undermount sink, flat-panel cabinets, dark wood cabinets, tile benchtops, metallic splashback, metal splashback, stainless steel appliances, medium hardwood floors and with island.
Mid-sized transitional l-shaped open plan kitchen in Seattle with an undermount sink, flat-panel cabinets, dark wood cabinets, tile benchtops, metallic splashback, metal splashback, stainless steel appliances, medium hardwood floors and with island.
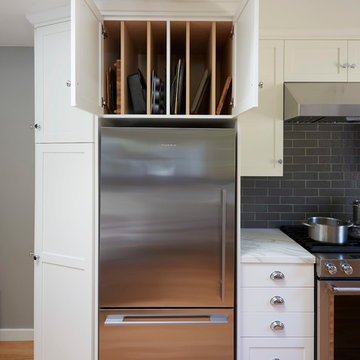
Mike Kaskel
Design ideas for a mid-sized transitional u-shaped separate kitchen in San Francisco with an undermount sink, shaker cabinets, white cabinets, tile benchtops, grey splashback, stone tile splashback, stainless steel appliances, light hardwood floors and no island.
Design ideas for a mid-sized transitional u-shaped separate kitchen in San Francisco with an undermount sink, shaker cabinets, white cabinets, tile benchtops, grey splashback, stone tile splashback, stainless steel appliances, light hardwood floors and no island.
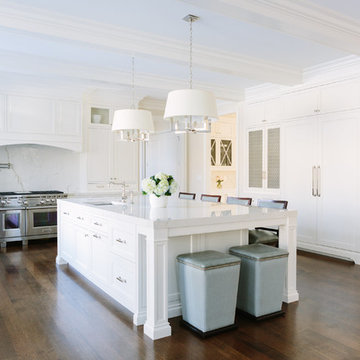
Photo By:
Aimée Mazzenga
Design ideas for a transitional u-shaped open plan kitchen in Chicago with beaded inset cabinets, white cabinets, tile benchtops, white splashback, porcelain splashback, stainless steel appliances, dark hardwood floors, with island, brown floor, white benchtop and an undermount sink.
Design ideas for a transitional u-shaped open plan kitchen in Chicago with beaded inset cabinets, white cabinets, tile benchtops, white splashback, porcelain splashback, stainless steel appliances, dark hardwood floors, with island, brown floor, white benchtop and an undermount sink.
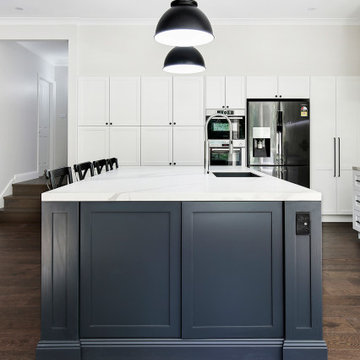
Design ideas for a large transitional l-shaped open plan kitchen in Sydney with an undermount sink, shaker cabinets, black cabinets, tile benchtops, multi-coloured splashback, ceramic splashback, stainless steel appliances, medium hardwood floors, with island, brown floor and multi-coloured benchtop.
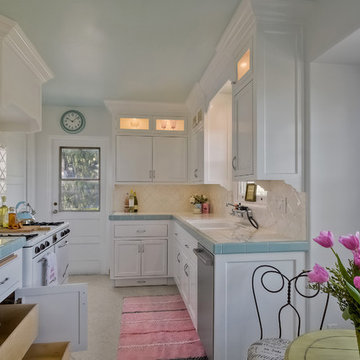
ZMK Construction Inc
This is an example of a mid-sized transitional galley separate kitchen in San Diego with a double-bowl sink, recessed-panel cabinets, white cabinets, tile benchtops, white splashback, ceramic splashback, white appliances, terrazzo floors and no island.
This is an example of a mid-sized transitional galley separate kitchen in San Diego with a double-bowl sink, recessed-panel cabinets, white cabinets, tile benchtops, white splashback, ceramic splashback, white appliances, terrazzo floors and no island.
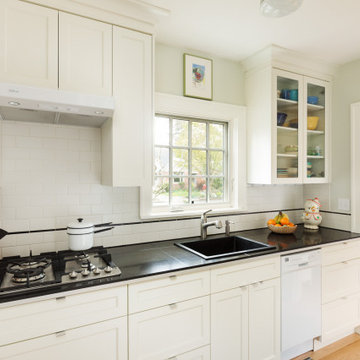
Small transitional galley separate kitchen in Portland with an undermount sink, shaker cabinets, white cabinets, tile benchtops, white splashback, subway tile splashback, stainless steel appliances, light hardwood floors, no island and black benchtop.
Transitional Kitchen with Tile Benchtops Design Ideas
1