Transitional Kitchen with Window Splashback Design Ideas
Refine by:
Budget
Sort by:Popular Today
1 - 20 of 248 photos
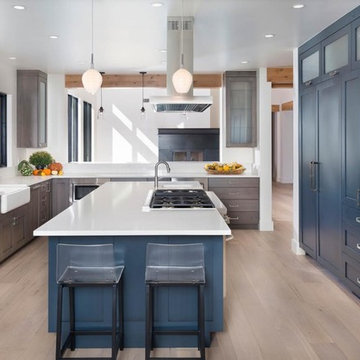
Inspiration for a large transitional l-shaped separate kitchen in Denver with blue cabinets, a farmhouse sink, shaker cabinets, window splashback, light hardwood floors, with island, beige floor, quartz benchtops, panelled appliances and white benchtop.
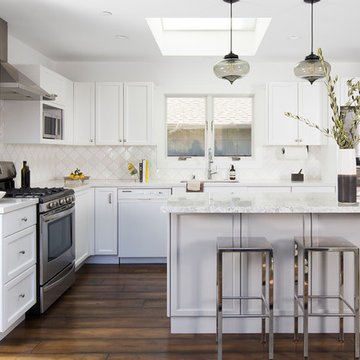
Michelle Drewes
Design ideas for a transitional l-shaped open plan kitchen in San Francisco with shaker cabinets, white cabinets, white splashback, stainless steel appliances, dark hardwood floors, with island, brown floor, white benchtop, an undermount sink, marble benchtops and window splashback.
Design ideas for a transitional l-shaped open plan kitchen in San Francisco with shaker cabinets, white cabinets, white splashback, stainless steel appliances, dark hardwood floors, with island, brown floor, white benchtop, an undermount sink, marble benchtops and window splashback.
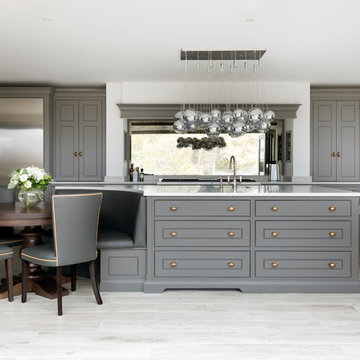
The Walton Barn project has undergone a large scale renovation including the main kitchen area where the clients wanted to create a classic contemporary kitchen with dining space for 4-6. As the barn renovation included a separate dining room, the clients preferred not to have another formal dining table in the kitchen so we designed this L-shape kitchen with an island incorporating banquette seating and the Langham table, providing an everyday dining area.
Photo Credit: Paul Craig
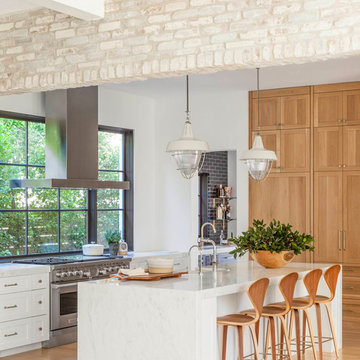
Design ideas for a large transitional galley open plan kitchen in Dallas with shaker cabinets, light wood cabinets, stainless steel appliances, light hardwood floors, with island, a farmhouse sink, marble benchtops, window splashback, brown floor and grey benchtop.
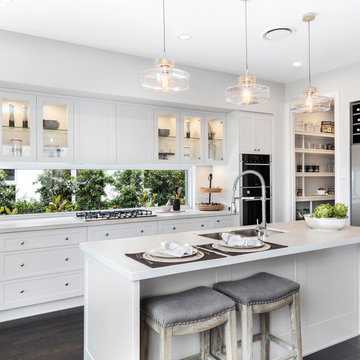
The Classic
This is an example of a large transitional galley kitchen in Sydney with a double-bowl sink, shaker cabinets, white cabinets, quartz benchtops, black appliances, dark hardwood floors, with island, brown floor, white benchtop and window splashback.
This is an example of a large transitional galley kitchen in Sydney with a double-bowl sink, shaker cabinets, white cabinets, quartz benchtops, black appliances, dark hardwood floors, with island, brown floor, white benchtop and window splashback.
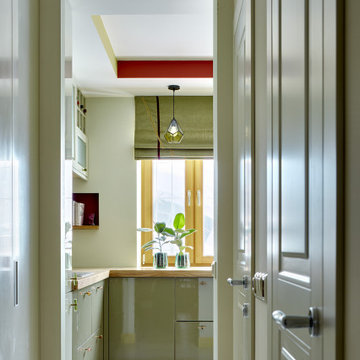
Кухня была полностью переделана, мойка и рабочая поверхность перенесена под окно - в самое светлое место. В нише в стене разместили полку для кулинарных книг хозяйки, они всегда под рукой.
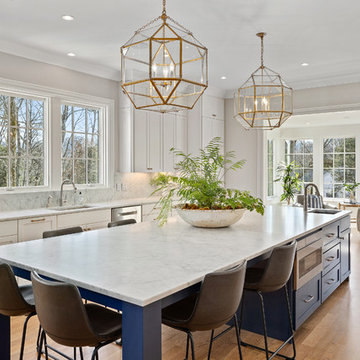
Jeff Graham
Design ideas for a transitional kitchen in Nashville with an undermount sink, shaker cabinets, white cabinets, window splashback, stainless steel appliances, medium hardwood floors, with island, brown floor and white benchtop.
Design ideas for a transitional kitchen in Nashville with an undermount sink, shaker cabinets, white cabinets, window splashback, stainless steel appliances, medium hardwood floors, with island, brown floor and white benchtop.
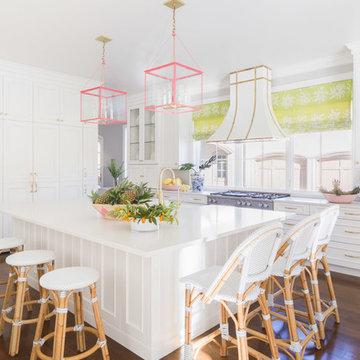
This is an example of a transitional l-shaped kitchen in Dallas with recessed-panel cabinets, white cabinets, window splashback, stainless steel appliances, dark hardwood floors, with island, brown floor and white benchtop.
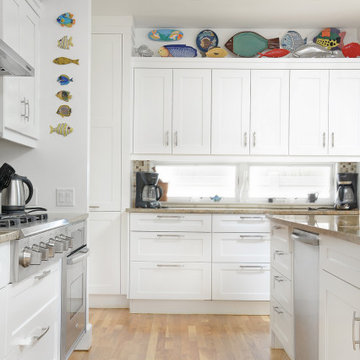
Design ideas for a transitional l-shaped kitchen in Philadelphia with shaker cabinets, white cabinets, window splashback, stainless steel appliances, medium hardwood floors, with island, brown floor and beige benchtop.
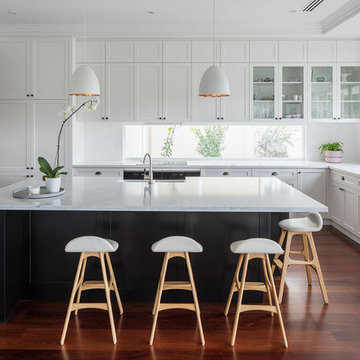
This is an example of a transitional l-shaped kitchen in Perth with a farmhouse sink, shaker cabinets, white cabinets, window splashback, medium hardwood floors, with island and brown floor.
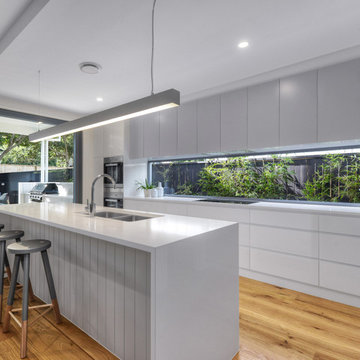
Architecturally designed small lot modern home with Scandinavian design, timber and natural materials, modern features and fixtures.
This is an example of a transitional galley open plan kitchen in Brisbane with an undermount sink, white cabinets, marble benchtops, window splashback, stainless steel appliances, medium hardwood floors and with island.
This is an example of a transitional galley open plan kitchen in Brisbane with an undermount sink, white cabinets, marble benchtops, window splashback, stainless steel appliances, medium hardwood floors and with island.
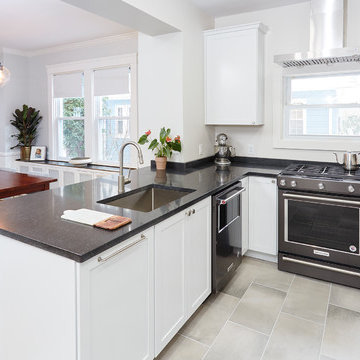
Single Family home in the Mt Washington neighborhood of Baltimore. From dated, dark and closed to open, bright and beautiful. A structural steel I beam was installed over square steel columns on an 18" thick fieldstone foundation wall to bring this kitchen into the 21st century. Kudos to Home Tailor Baltimore, the general contractor on this project! Photos by Mark Moyer Photography.
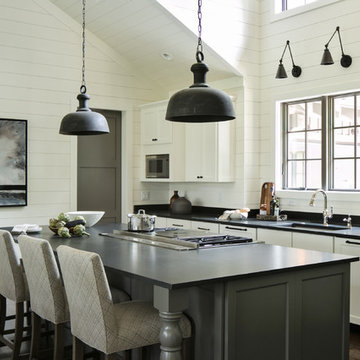
Native House Photography
Transitional kitchen in Tampa with a single-bowl sink, recessed-panel cabinets, white cabinets, window splashback, dark hardwood floors, with island and brown floor.
Transitional kitchen in Tampa with a single-bowl sink, recessed-panel cabinets, white cabinets, window splashback, dark hardwood floors, with island and brown floor.
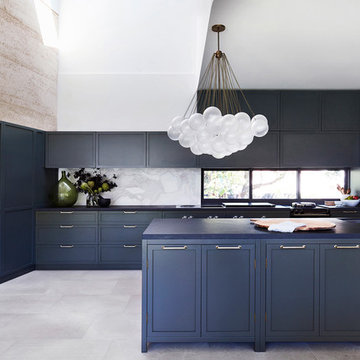
This is an example of a transitional l-shaped kitchen in Sydney with an undermount sink, shaker cabinets, blue cabinets, white splashback, window splashback, stainless steel appliances, with island, grey floor and blue benchtop.
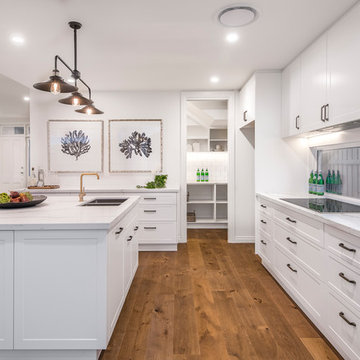
Design ideas for a large transitional kitchen in Brisbane with a double-bowl sink, white cabinets, marble benchtops, stainless steel appliances, medium hardwood floors, brown floor, white benchtop, shaker cabinets, window splashback and with island.
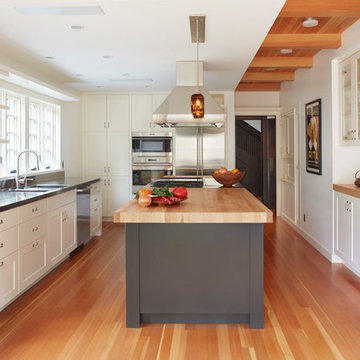
Photo credit: Muffy Kibbey
Design ideas for a transitional kitchen in San Francisco with an integrated sink, shaker cabinets, white cabinets, stainless steel benchtops, window splashback, stainless steel appliances, medium hardwood floors and with island.
Design ideas for a transitional kitchen in San Francisco with an integrated sink, shaker cabinets, white cabinets, stainless steel benchtops, window splashback, stainless steel appliances, medium hardwood floors and with island.
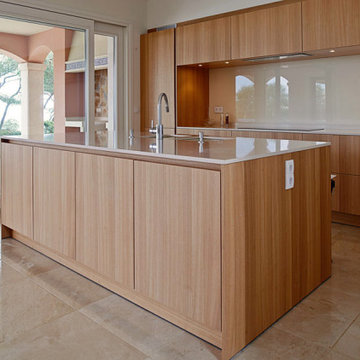
Cocina muy elegante de madera
Inspiration for a large transitional single-wall open plan kitchen in Malaga with an undermount sink, flat-panel cabinets, medium wood cabinets, quartz benchtops, white splashback, window splashback, stainless steel appliances, porcelain floors, with island, beige floor and white benchtop.
Inspiration for a large transitional single-wall open plan kitchen in Malaga with an undermount sink, flat-panel cabinets, medium wood cabinets, quartz benchtops, white splashback, window splashback, stainless steel appliances, porcelain floors, with island, beige floor and white benchtop.
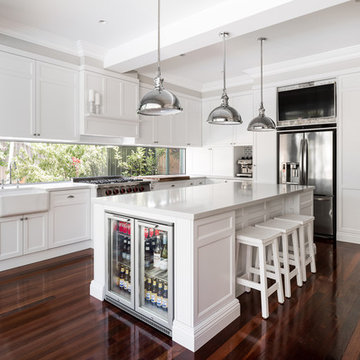
Custom designed kitchen layout and cabinetry to suit the family's lifestyle; with two young children and a passion for entertaining. An existing internal wall dividing the kitchen/ dining area was removed to increase the size of the kitchen, creating a practical and functional chef's kitchen and living space for the whole family. The new kitchen creates a feel of open plan living and connection with the outdoor areas and the addition of a full length window above the bench top maximises the natural light entering the house.
Designer: Hubble Design
Photographer: Dion Robeson
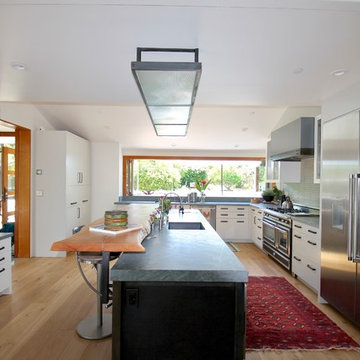
This is an example of a transitional l-shaped separate kitchen in San Francisco with a single-bowl sink, flat-panel cabinets, white cabinets, window splashback, stainless steel appliances, light hardwood floors, with island and beige floor.
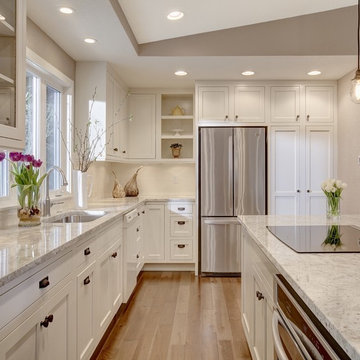
Design ideas for a transitional l-shaped kitchen in Seattle with an undermount sink, shaker cabinets, white cabinets, stainless steel appliances, with island and window splashback.
Transitional Kitchen with Window Splashback Design Ideas
1