Transitional Kitchen with Wood Design Ideas
Refine by:
Budget
Sort by:Popular Today
1 - 20 of 578 photos
Item 1 of 3

Photo of a mid-sized transitional u-shaped kitchen in San Francisco with an undermount sink, shaker cabinets, quartz benchtops, white splashback, engineered quartz splashback, black appliances, medium hardwood floors, with island, brown floor, white benchtop, recessed, wood and medium wood cabinets.
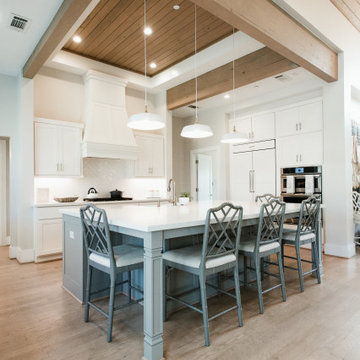
Inspiration for a transitional l-shaped kitchen in Houston with a farmhouse sink, shaker cabinets, white cabinets, panelled appliances, light hardwood floors, with island, beige floor, white benchtop and wood.

These homeowners were ready to update the home they had built when their girls were young. This was not a full gut remodel. The perimeter cabinetry mostly stayed but got new doors and height added at the top. The island and tall wood stained cabinet to the left of the sink are new and custom built and I hand-drew the design of the new range hood. The beautiful reeded detail came from our idea to add this special element to the new island and cabinetry. Bringing it over to the hood just tied everything together. We were so in love with this stunning Quartzite we chose for the countertops we wanted to feature it further in a custom apron-front sink. We were in love with the look of Zellige tile and it seemed like the perfect space to use it in.

Our clients desired an organic and airy look for their kitchen and living room areas. Our team began by painting the entire home a creamy white and installing all new white oak floors throughout. The former dark wood kitchen cabinets were removed to make room for the new light wood and white kitchen. The clients originally requested an "all white" kitchen, but the designer suggested bringing in light wood accents to give the kitchen some additional contrast. The wood ceiling cloud helps to anchor the space and echoes the new wood ceiling beams in the adjacent living area. To further incorporate the wood into the design, the designer framed each cabinetry wall with white oak "frames" that coordinate with the wood flooring. Woven barstools, textural throw pillows and olive trees complete the organic look. The original large fireplace stones were replaced with a linear ripple effect stone tile to add modern texture. Cozy accents and a few additional furniture pieces were added to the clients existing sectional sofa and chairs to round out the casually sophisticated space.
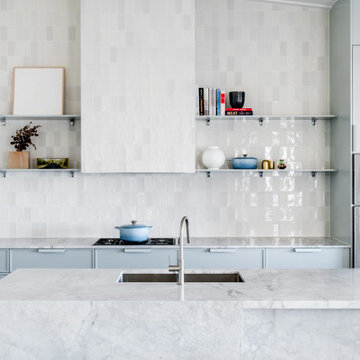
Photo of a large transitional u-shaped kitchen in Brisbane with dark hardwood floors, brown floor, wood, an undermount sink, recessed-panel cabinets, blue cabinets, marble benchtops, white splashback, stainless steel appliances, with island and grey benchtop.
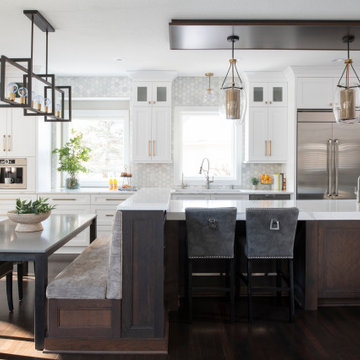
Our kitchen and bath designer, Claire, worked with the clients to design an amazing new kitchen (dubbed Not Your Average Island). The clients’ biggest headache was that the kitchen didn’t function for their family. They were limited with their current seating arrangement, their countertops were filled with appliances, proper storage solutions were lacking and the space was just not working well for them. With the banquette for the children to comfortably do their afternoon homework, additional island seating and enhanced function throughout, our designer Claire completely transformed this space. Her expertise created a one-of-a-kind (definitely not your average) island that was designed specifically for this wonderful family and allowed her to find a home for every piece and part (and more!) the homeowners use every day and the clients love their new kitchen!
Photography: Scott Amundson Photography

Photo of a mid-sized transitional u-shaped eat-in kitchen in Other with a double-bowl sink, shaker cabinets, white cabinets, granite benchtops, mosaic tile splashback, white appliances, with island, brown floor, white benchtop and wood.

Photo of an expansive transitional l-shaped eat-in kitchen in Vancouver with an integrated sink, louvered cabinets, blue cabinets, quartz benchtops, white splashback, stone tile splashback, stainless steel appliances, light hardwood floors, with island, beige floor, white benchtop and wood.
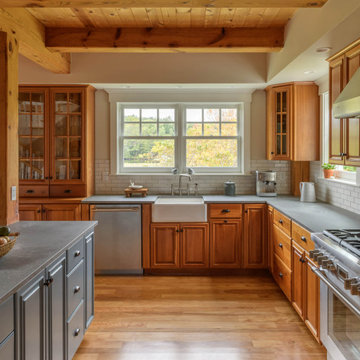
This is an example of a large transitional l-shaped kitchen in Burlington with raised-panel cabinets, medium wood cabinets, white splashback, subway tile splashback, stainless steel appliances, with island, brown floor, grey benchtop and wood.
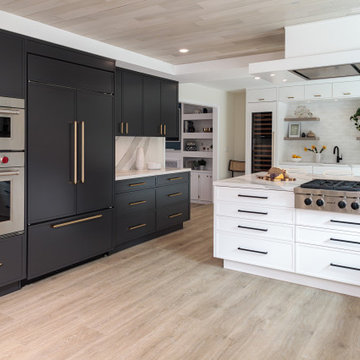
High-end appliances complement lovely custom gray and white Crystal Cabinetry: SubZero fridge and freezer and Cove dishwasher with paneled doors, Wolf range top, and Zephyr hood. This bright and spacious luxury kitchen has a wet bar flanked by tall Miele wine fridges. Light wood floors are matched by a wood paneled ceiling and a flush-mounted hood gives a contemporary look to the room. The mixture of matte black and gold hardware is a lovely detail!
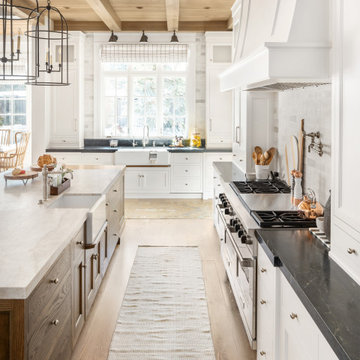
This expansive kitchen feels warm and inviting because of the small details in the cabinetry. Warm wood tones combined with mixed material countertops, and of course the wood ceiling make this home a cozy space with plenty of room for all your family and friends.
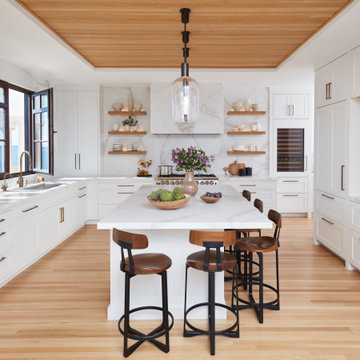
This unique property had a spectacular location but a dated interior with disjointed walls and crevices. Some significant steps were needed to transform the space into a clean and modern kitchen, Without a central focal point, a wall was moved to center the range, making the space a true symmetrical rectangle.
The goal was to create a space that was clean and modern to compliment the breathtaking views using warm organic accents to avoid feeling sterile. The open, floating shelves with integrated LED lighting were matched to the white bleached oak used in the ceiling and floor.
To allow room for the expansive windows, outlets were cut into the counters and elevate by touch.
The inset shaker cabinetry is classic and simple with bronze hardware and serves as the perfect setting for the continuous, marble single slabs used for the backsplash, counters, and hood. Paneling the appliances gave the room a serene feel, with the Galley workstation and BlueStar range making it a true cook’s kitchen.
The team added a soffit around the recessed ceiling with wood detailing to draw one’s attention to the custom hood. Designed by Kathy Drake Interiors, it is made from the same marble used throughout, with artful veining making a dramatic statement.

Inspiration for a small transitional u-shaped eat-in kitchen in Atlanta with a drop-in sink, shaker cabinets, white cabinets, granite benchtops, white splashback, stone slab splashback, stainless steel appliances, medium hardwood floors, brown floor, multi-coloured benchtop and wood.

These homeowners were ready to update the home they had built when their girls were young. This was not a full gut remodel. The perimeter cabinetry mostly stayed but got new doors and height added at the top. The island and tall wood stained cabinet to the left of the sink are new and custom built and I hand-drew the design of the new range hood. The beautiful reeded detail came from our idea to add this special element to the new island and cabinetry. Bringing it over to the hood just tied everything together. We were so in love with this stunning Quartzite we chose for the countertops we wanted to feature it further in a custom apron-front sink. We were in love with the look of Zellige tile and it seemed like the perfect space to use it in.
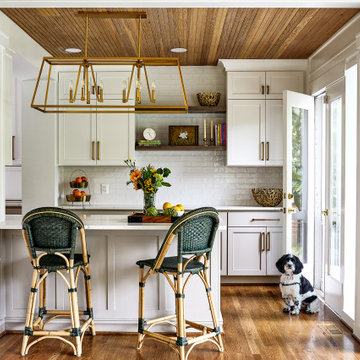
Photography by Stacy Zarin Goldberg
Design ideas for a transitional galley kitchen in DC Metro with shaker cabinets, white cabinets, white splashback, medium hardwood floors, with island, brown floor, white benchtop and wood.
Design ideas for a transitional galley kitchen in DC Metro with shaker cabinets, white cabinets, white splashback, medium hardwood floors, with island, brown floor, white benchtop and wood.
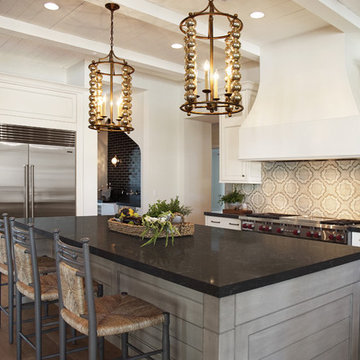
Heather Ryan, Interior Designer
H.Ryan Studio - Scottsdale, AZ
www.hryanstudio.com
Photo of a large transitional u-shaped open plan kitchen in Phoenix with stainless steel appliances, medium hardwood floors, with island, a farmhouse sink, shaker cabinets, grey cabinets, quartz benchtops, multi-coloured splashback, terra-cotta splashback, brown floor, black benchtop and wood.
Photo of a large transitional u-shaped open plan kitchen in Phoenix with stainless steel appliances, medium hardwood floors, with island, a farmhouse sink, shaker cabinets, grey cabinets, quartz benchtops, multi-coloured splashback, terra-cotta splashback, brown floor, black benchtop and wood.
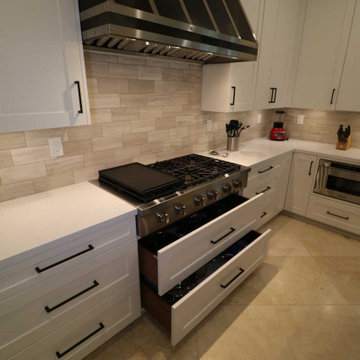
Design Build Transitional Kitchen Remodel with Custom Cabinets
Design ideas for a large transitional l-shaped kitchen pantry in Orange County with a farmhouse sink, shaker cabinets, white cabinets, granite benchtops, multi-coloured splashback, cement tile splashback, stainless steel appliances, ceramic floors, with island, multi-coloured floor, white benchtop and wood.
Design ideas for a large transitional l-shaped kitchen pantry in Orange County with a farmhouse sink, shaker cabinets, white cabinets, granite benchtops, multi-coloured splashback, cement tile splashback, stainless steel appliances, ceramic floors, with island, multi-coloured floor, white benchtop and wood.
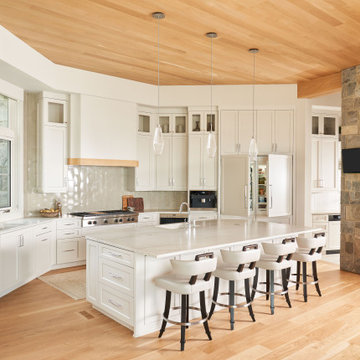
Design ideas for a transitional l-shaped open plan kitchen in Houston with an undermount sink, shaker cabinets, white cabinets, grey splashback, stainless steel appliances, light hardwood floors, with island, beige floor, white benchtop and wood.

When meeting with our homeowners for this kitchen renovation project, they presented us with a large wish list. This busy family of five loves to cook and entertain for their large extended family. They felt their current kitchen was not functioning to its fullest potential. It felt cramped, dark, outdated, and had no flair. They wanted more room for storage, and convenient areas to hold their cookware. They had an unorganized pantry that wasn’t working for them, and a desk area that had become a clutter zone. They showed us examples of a cool toned color palette that they loved and asked us to bring in some farmhouse style elements with a modern aesthetic. We could not wait to transform this room!
We began by reimagining the flow of the kitchen. In order to give them more counter space to use for food preparation, we moved the fridge to the wall where the desk was. We eliminated the messy pantry closet, and installed a tall cabinet to house an additional oven and built-in microwave. We added a large pantry cabinet to the right of the refrigerator to give them plenty of organized storage space, allowing easy access to snacks from the family room. On the left side of the fridge, we incorporated a drop zone area where they can leave their keys and mail when coming in from the garage. In the island we included a pull-out trash easily accessible from both the sink and the cooking areas, and added a vegetable sink to create an extended area for food prep. For the perimeter of the kitchen, we moved the range down to allow for a corner lazy susan and drawer bank for pots and pans, and provided them with a deep farmhouse sink to aid in washing larger items. By running the cabinetry up to the ceiling, we were able to provide them with additional storage space. We finished the cabinetry off with a beautiful decorative hood surround and capped the cabinets with a large stacked crown molding.
The finishes we chose for the kitchen help modernize the space while keeping the room feeling warm and inviting. We used a soft grey paint on the perimeter cabinets and infused a warm chestnut stain on the island and decorative hood. We incorporated corbel details at both the hood and island to add some depth to the design. We included a very unique focal point to the ceiling above the island; it is a custom trim detail in the shape of an X, with dark paint as an accent. We topped the cabinetry with a luxurious calacatta quartz counter that created movement with large beautiful veining details. Hand-cut high gloss white subway tiles added brightness and sophistication to the space. Touches of silver were brought in with cabinet hardware and gooseneck faucets. We added an abundance of lighting including recessed lights, a farmhouse style silver pendant over the sink, two vintage style pendants at the island with ribbed glass, and a large wood and silver chandelier over the table, giving ample light and making the room feel bright. Adding under cabinet lighting provided our client with much needed task lighting while doing food prep. We finished the room off by using four comfortable upholstered counter stools with distressed white painted legs, adding to the farmhouse feel. New hand scraped oak plank hardwood flooring was added throughout the first floor along with large baseboard trim to tie the rest of the house in with the new kitchen design. Our client now has a large, updated, modernized kitchen to conjure up delicious meals for their family and friends.

Modern-Rustic Kitchen/Dining with reclaimed wood ceilings and beams. Large Stainless Fridge Freezer, Island with granite top, and porch fireplace in the background.
Transitional Kitchen with Wood Design Ideas
1