Transitional Kitchen with Yellow Benchtop Design Ideas
Refine by:
Budget
Sort by:Popular Today
1 - 20 of 360 photos
Item 1 of 3

Photo of a small transitional galley separate kitchen in Indianapolis with an undermount sink, shaker cabinets, green cabinets, quartz benchtops, white splashback, engineered quartz splashback, stainless steel appliances, porcelain floors, no island, grey floor and yellow benchtop.
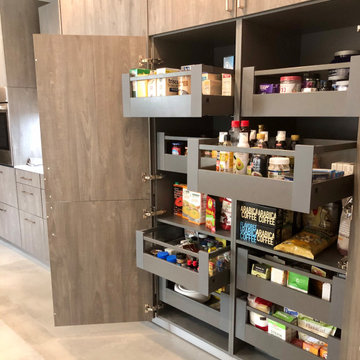
View of off-kitchen sitting room
Transitional kitchen pantry in Houston with flat-panel cabinets, white cabinets, grey splashback, porcelain splashback, porcelain floors, grey floor and yellow benchtop.
Transitional kitchen pantry in Houston with flat-panel cabinets, white cabinets, grey splashback, porcelain splashback, porcelain floors, grey floor and yellow benchtop.
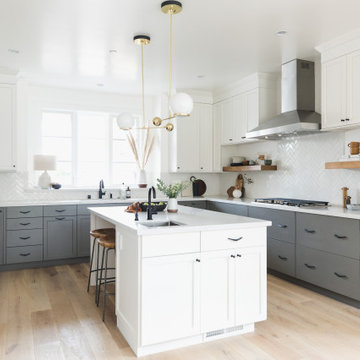
This project was a complete gut remodel of the owner's childhood home. They demolished it and rebuilt it as a brand-new two-story home to house both her retired parents in an attached ADU in-law unit, as well as her own family of six. Though there is a fire door separating the ADU from the main house, it is often left open to create a truly multi-generational home. For the design of the home, the owner's one request was to create something timeless, and we aimed to honor that.
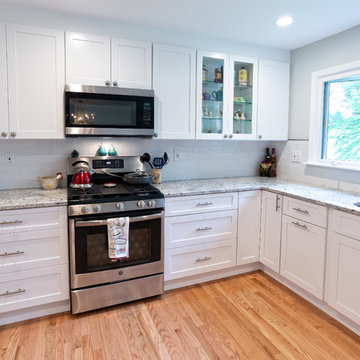
Main Line Kitchen Design is a unique business model! We are a group of skilled Kitchen Designers each with many years of experience planning kitchens around the Delaware Valley. And we are cabinet dealers for 8 nationally distributed cabinet lines much like traditional showrooms.
Unlike full showrooms open to the general public, Main Line Kitchen Design works only by appointment. Appointments can be scheduled days, nights, and weekends either in your home or in our office and selection center. During office appointments we display clients kitchens on a flat screen TV and help them look through 100’s of sample doorstyles, almost a thousand sample finish blocks and sample kitchen cabinets. During home visits we can bring samples, take measurements, and make design changes on laptops showing you what your kitchen can look like in the very room being renovated. This is more convenient for our customers and it eliminates the expense of staffing and maintaining a larger space that is open to walk in traffic. We pass the significant savings on to our customers and so we sell cabinetry for less than other dealers, even home centers like Lowes and The Home Depot.
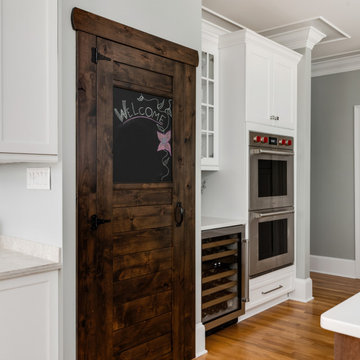
Love the variation in this tile from Sonoma tileworks! This client wanted a warm kitchen without any gray. The countertops have a warm veining pattern to go with the brown wood tones and we added some rustic/industrial details to make it feel like the client's mountain cabin.
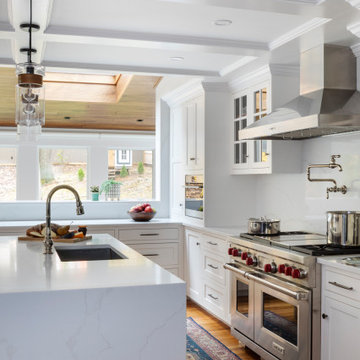
TEAM:
Architect: LDa Architecture & Interiors
Builder (Kitchen/ Mudroom Addition): Shanks Engineering & Construction
Builder (Master Suite Addition): Hampden Design
Photographer: Greg Premru
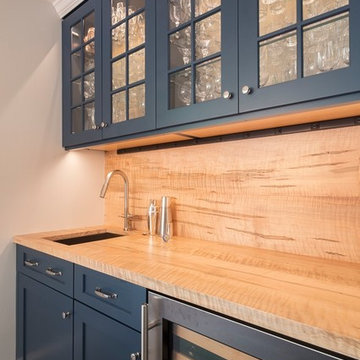
Jeff Hodgdon
This is an example of a mid-sized transitional u-shaped separate kitchen in DC Metro with shaker cabinets, blue cabinets, wood benchtops, yellow splashback, timber splashback, stainless steel appliances, ceramic floors, a peninsula, grey floor and yellow benchtop.
This is an example of a mid-sized transitional u-shaped separate kitchen in DC Metro with shaker cabinets, blue cabinets, wood benchtops, yellow splashback, timber splashback, stainless steel appliances, ceramic floors, a peninsula, grey floor and yellow benchtop.
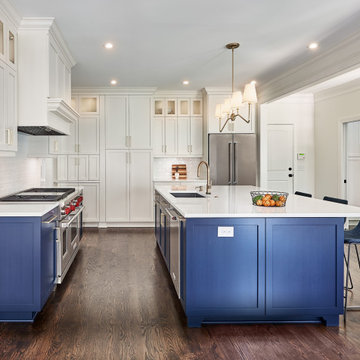
Large transitional l-shaped eat-in kitchen in Charlotte with an undermount sink, recessed-panel cabinets, quartz benchtops, stainless steel appliances, medium hardwood floors, with island, brown floor, yellow benchtop, white splashback and ceramic splashback.
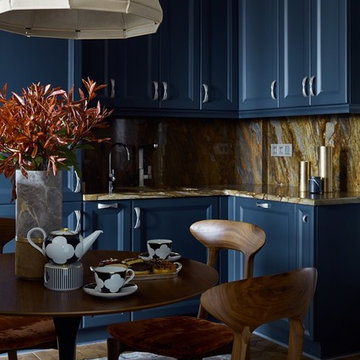
Transitional l-shaped eat-in kitchen in Moscow with an undermount sink, recessed-panel cabinets, blue cabinets, yellow splashback, medium hardwood floors, no island, brown floor and yellow benchtop.
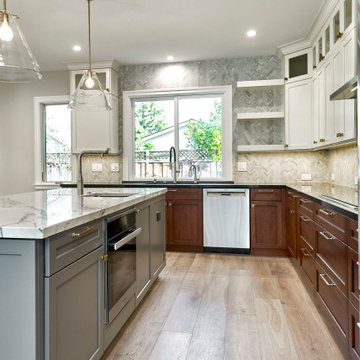
Design ideas for a large transitional l-shaped open plan kitchen in San Francisco with an undermount sink, shaker cabinets, white cabinets, quartzite benchtops, grey splashback, stone tile splashback, stainless steel appliances, light hardwood floors, with island, multi-coloured floor and yellow benchtop.

Inspiration for a large transitional l-shaped eat-in kitchen in Seattle with an undermount sink, shaker cabinets, white cabinets, quartz benchtops, multi-coloured splashback, mosaic tile splashback, stainless steel appliances, light hardwood floors, with island and yellow benchtop.
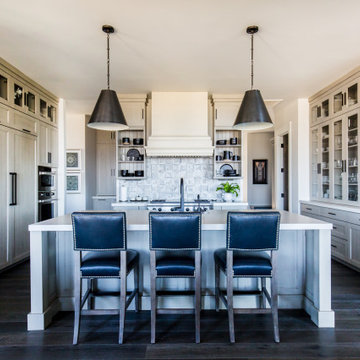
Bright and airy kitchen with ample storage. Featuring built in refrigerator, large island pendant lighting, and island seating.
Photo of a large transitional u-shaped eat-in kitchen in Salt Lake City with shaker cabinets, beige cabinets, white splashback, stainless steel appliances, dark hardwood floors, with island, brown floor and yellow benchtop.
Photo of a large transitional u-shaped eat-in kitchen in Salt Lake City with shaker cabinets, beige cabinets, white splashback, stainless steel appliances, dark hardwood floors, with island, brown floor and yellow benchtop.
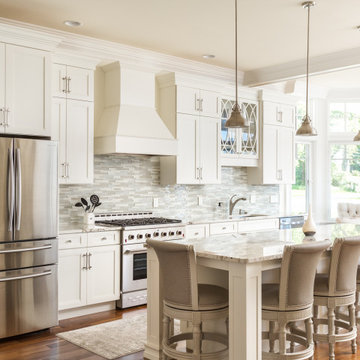
Inspiration for a transitional single-wall eat-in kitchen in New York with white cabinets, quartzite benchtops, stainless steel appliances, medium hardwood floors, with island, yellow benchtop, an undermount sink, shaker cabinets, multi-coloured splashback, metal splashback and brown floor.
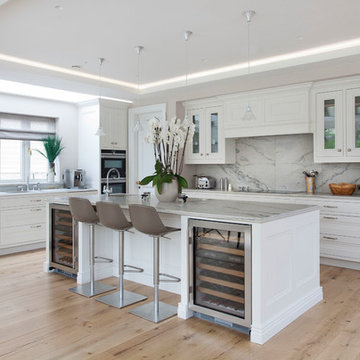
Design ideas for a large transitional kitchen in Other with a drop-in sink, beaded inset cabinets, white cabinets, marble benchtops, white splashback, marble splashback, stainless steel appliances, light hardwood floors, with island and yellow benchtop.

Small transitional galley separate kitchen in Indianapolis with an undermount sink, shaker cabinets, green cabinets, quartz benchtops, white splashback, engineered quartz splashback, stainless steel appliances, porcelain floors, no island, grey floor and yellow benchtop.
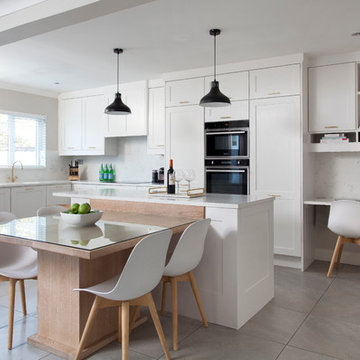
Inspiration for a mid-sized transitional l-shaped eat-in kitchen in Dublin with white cabinets, with island, an undermount sink, shaker cabinets, white splashback, black appliances, grey floor and yellow benchtop.
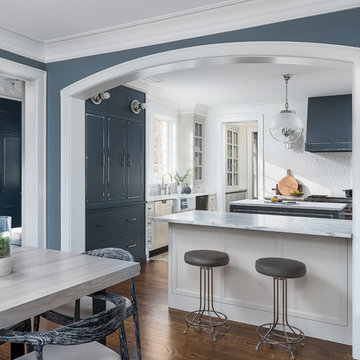
Picture Perfect Home
Inspiration for a large transitional kitchen in Chicago with a farmhouse sink, beaded inset cabinets, blue cabinets, marble benchtops, white splashback, ceramic splashback, stainless steel appliances, medium hardwood floors, multiple islands, brown floor and yellow benchtop.
Inspiration for a large transitional kitchen in Chicago with a farmhouse sink, beaded inset cabinets, blue cabinets, marble benchtops, white splashback, ceramic splashback, stainless steel appliances, medium hardwood floors, multiple islands, brown floor and yellow benchtop.
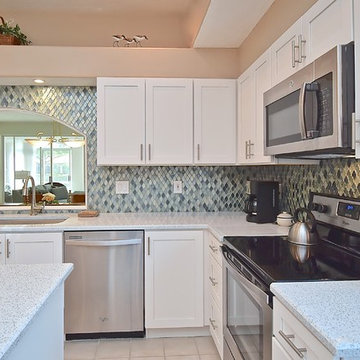
Mid-sized transitional eat-in kitchen in Tampa with an undermount sink, recessed-panel cabinets, white cabinets, recycled glass benchtops, blue splashback, glass tile splashback, stainless steel appliances, with island and yellow benchtop.
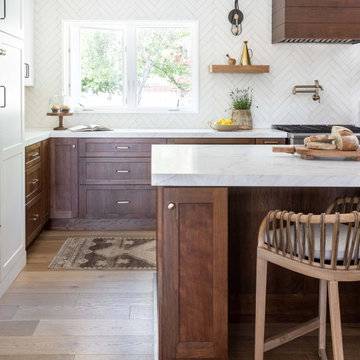
Inspiration for a large transitional galley open plan kitchen in Sacramento with a farmhouse sink, shaker cabinets, medium wood cabinets, marble benchtops, white splashback, terra-cotta splashback, coloured appliances, medium hardwood floors, with island, beige floor and yellow benchtop.
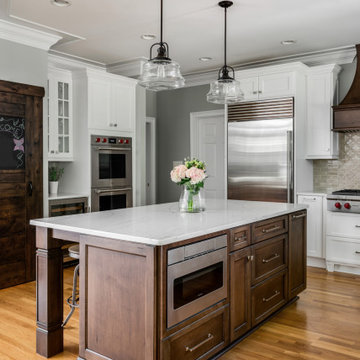
Love the variation in this tile from Sonoma tileworks! This client wanted a warm kitchen without any gray. The countertops have a warm veining pattern to go with the brown wood tones and we added some rustic/industrial details to make it feel like the client's mountain cabin.
Transitional Kitchen with Yellow Benchtop Design Ideas
1