Whimsical Wallpaper Transitional Laundry Room Design Ideas
Refine by:
Budget
Sort by:Popular Today
1 - 20 of 40 photos
Item 1 of 3
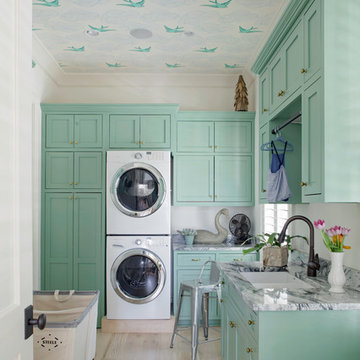
Design ideas for a transitional dedicated laundry room in Atlanta with a double-bowl sink, shaker cabinets, light hardwood floors, a stacked washer and dryer and blue cabinets.
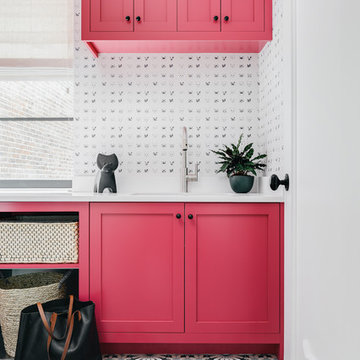
Photo by Christopher Stark.
Inspiration for a transitional laundry room in San Francisco with an undermount sink, shaker cabinets, red cabinets, white walls, multi-coloured floor and white benchtop.
Inspiration for a transitional laundry room in San Francisco with an undermount sink, shaker cabinets, red cabinets, white walls, multi-coloured floor and white benchtop.
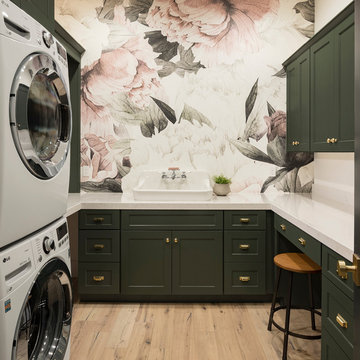
Photo: High Res Media
Build: AFT Construction
Design: E Interiors
Photo of a transitional u-shaped dedicated laundry room in Phoenix with quartz benchtops, shaker cabinets, green cabinets, light hardwood floors, a stacked washer and dryer, brown floor, white benchtop and multi-coloured walls.
Photo of a transitional u-shaped dedicated laundry room in Phoenix with quartz benchtops, shaker cabinets, green cabinets, light hardwood floors, a stacked washer and dryer, brown floor, white benchtop and multi-coloured walls.
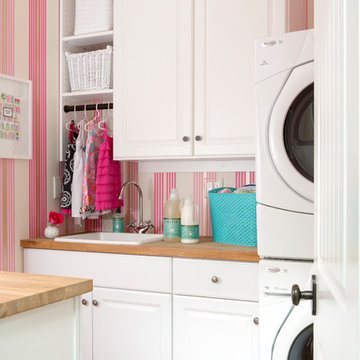
Even small spaces can have big doses of pattern and color. This laundry room is adorned with a pink and gold striped Osborne and Little wallpaper. The bright pink and white patterned flooring coordinates with the wallpaper colors without fighting the pattern. The bright white cabinets and wood countertops lets the patterns and color shine.
Photography: Vivian Johnson
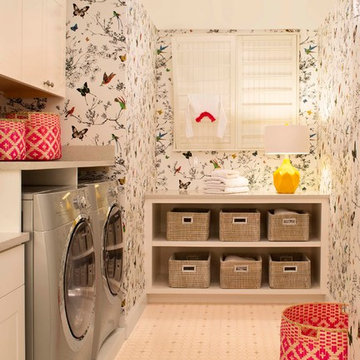
Designer: Cheryl Scarlet, Design Transformations Inc.
Builder: Paragon Homes
Photography: Kimberly Gavin
This is an example of a transitional dedicated laundry room in Denver with multi-coloured walls, a side-by-side washer and dryer and beige floor.
This is an example of a transitional dedicated laundry room in Denver with multi-coloured walls, a side-by-side washer and dryer and beige floor.
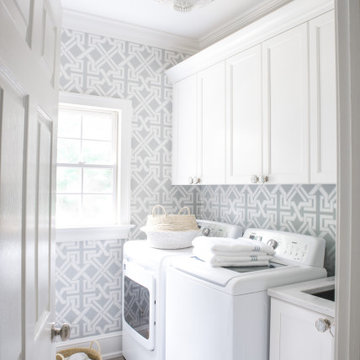
Design ideas for a transitional dedicated laundry room in Charlotte with an undermount sink, recessed-panel cabinets, white cabinets, grey walls, a side-by-side washer and dryer and grey floor.
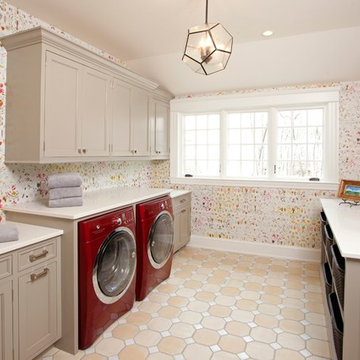
Hamptons Willow Residence
Residential design: Peter Eskuche, AIA, Eskuche Associates
General Contracter, Building Selections: Rick and Amy Hendel, Hendel Homes
Interior Design, furnishings: Kate Regan, The Sitting Room
Photographer: Landmark Photography
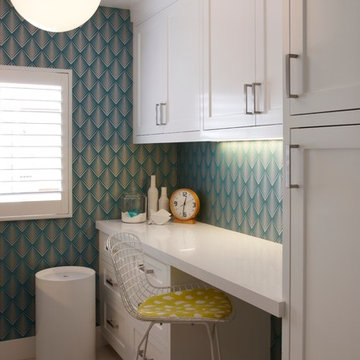
Design ideas for a transitional laundry room in Orange County with white cabinets, blue walls and white benchtop.
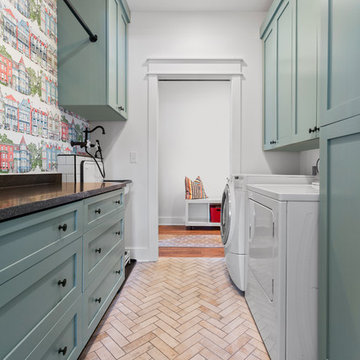
Transitional galley dedicated laundry room in Other with shaker cabinets, green cabinets, multi-coloured walls, a side-by-side washer and dryer, beige floor and black benchtop.

Inspiration for a transitional laundry room in Philadelphia with an undermount sink, shaker cabinets, blue cabinets and yellow walls.
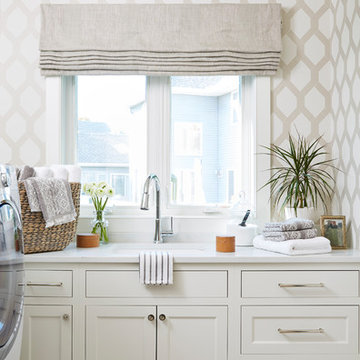
Photography: Alyssa Lee Photography
Photo of a mid-sized transitional dedicated laundry room in Minneapolis with an undermount sink, quartz benchtops, porcelain floors, white benchtop, shaker cabinets, beige cabinets, multi-coloured walls and beige floor.
Photo of a mid-sized transitional dedicated laundry room in Minneapolis with an undermount sink, quartz benchtops, porcelain floors, white benchtop, shaker cabinets, beige cabinets, multi-coloured walls and beige floor.
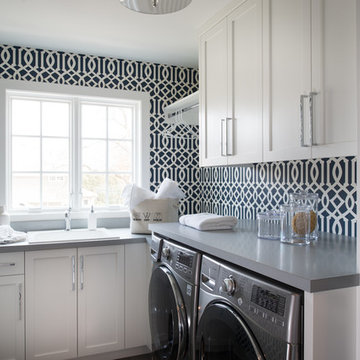
This is an example of a small transitional l-shaped dedicated laundry room in Minneapolis with a drop-in sink, shaker cabinets, white cabinets, multi-coloured walls, a side-by-side washer and dryer and grey benchtop.
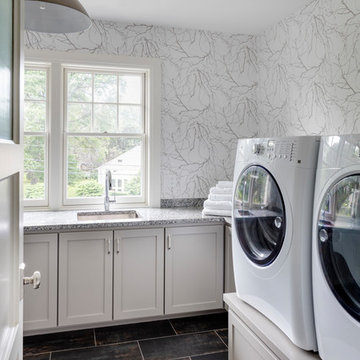
TEAM
Architect: LDa Architecture & Interiors
Builder: Denali Construction
Landscape Architect: G Design Studio, LLC.
Photographer: Greg Premru Photography
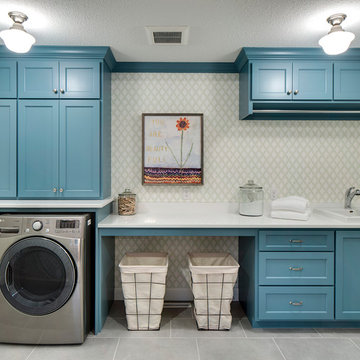
Photo of a mid-sized transitional single-wall dedicated laundry room in Minneapolis with a drop-in sink, blue cabinets, quartz benchtops, ceramic floors, a side-by-side washer and dryer, recessed-panel cabinets, grey floor, white benchtop and grey walls.
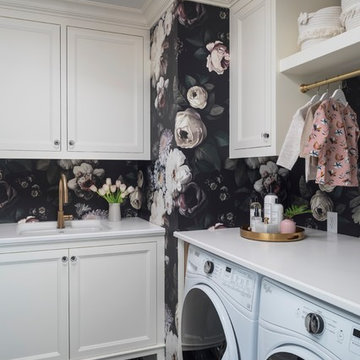
Troy Theis Photography
Inspiration for a mid-sized transitional l-shaped dedicated laundry room in Minneapolis with an undermount sink, recessed-panel cabinets, white cabinets, black walls, a side-by-side washer and dryer, black floor, white benchtop, granite benchtops and ceramic floors.
Inspiration for a mid-sized transitional l-shaped dedicated laundry room in Minneapolis with an undermount sink, recessed-panel cabinets, white cabinets, black walls, a side-by-side washer and dryer, black floor, white benchtop, granite benchtops and ceramic floors.
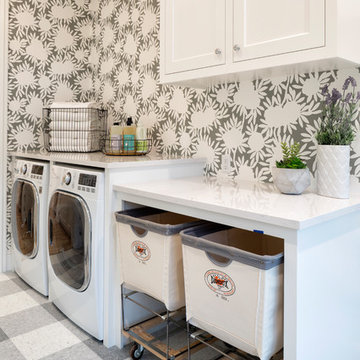
Builder: Great Neighborhood Homes, Inc.
Designer: Martha O'Hara Interiors
Photo: Landmark Photography
2017 Artisan Home Tour
Photo of a transitional single-wall laundry room in Minneapolis with shaker cabinets, white cabinets, multi-coloured walls, a side-by-side washer and dryer, grey floor and white benchtop.
Photo of a transitional single-wall laundry room in Minneapolis with shaker cabinets, white cabinets, multi-coloured walls, a side-by-side washer and dryer, grey floor and white benchtop.
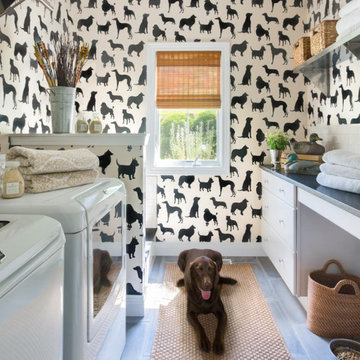
Transitional galley dedicated laundry room in St Louis with flat-panel cabinets, white cabinets, quartz benchtops, multi-coloured walls, porcelain floors, a side-by-side washer and dryer and grey benchtop.
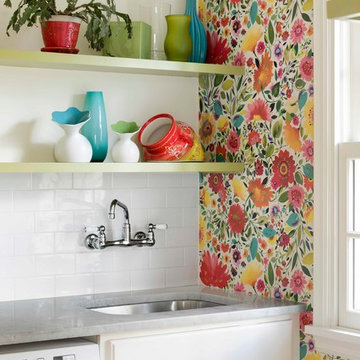
Transitional dedicated laundry room in Minneapolis with an undermount sink, open cabinets, multi-coloured walls and grey benchtop.
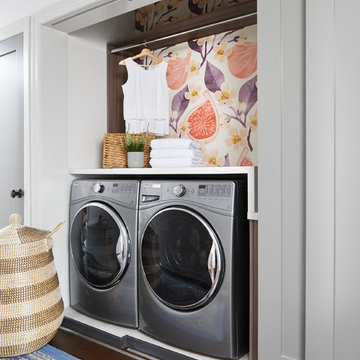
Photo of a small transitional single-wall laundry cupboard in Toronto with solid surface benchtops, a side-by-side washer and dryer, grey cabinets, white walls, dark hardwood floors, brown floor and white benchtop.
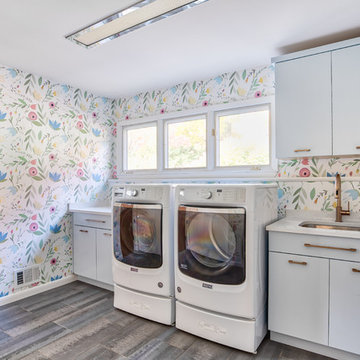
A full look at the laundry room, complete with a folding area and cabinet strorage.
Photos by Chris Veith.
Inspiration for a large transitional single-wall laundry room in New York with flat-panel cabinets, multi-coloured walls, porcelain floors, a side-by-side washer and dryer, grey floor, white benchtop, an undermount sink and grey cabinets.
Inspiration for a large transitional single-wall laundry room in New York with flat-panel cabinets, multi-coloured walls, porcelain floors, a side-by-side washer and dryer, grey floor, white benchtop, an undermount sink and grey cabinets.
Whimsical Wallpaper Transitional Laundry Room Design Ideas
1