Shiplap Walls Transitional Laundry Room Design Ideas
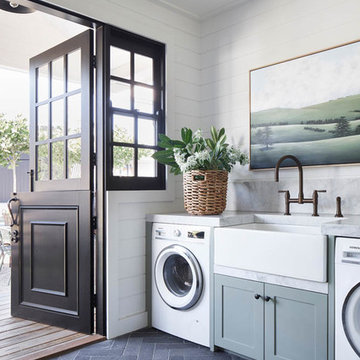
Photo of a transitional single-wall laundry room in Sydney with a farmhouse sink, shaker cabinets, grey cabinets, white walls, a side-by-side washer and dryer, black floor and white benchtop.
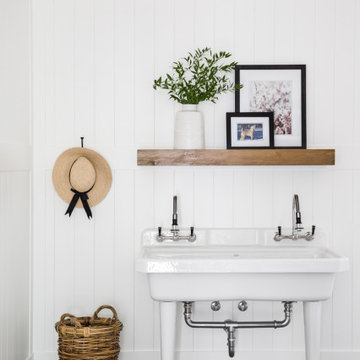
Inspiration for a transitional laundry room in Vancouver with an utility sink, white walls, grey floor and planked wall panelling.
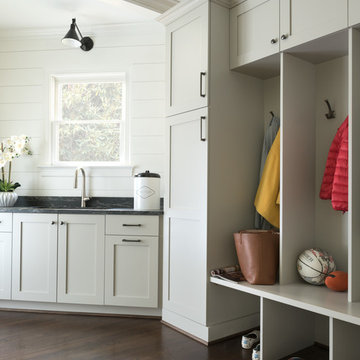
Transitional laundry room in Charlotte with shaker cabinets, grey cabinets, white walls, dark hardwood floors, brown floor and black benchtop.
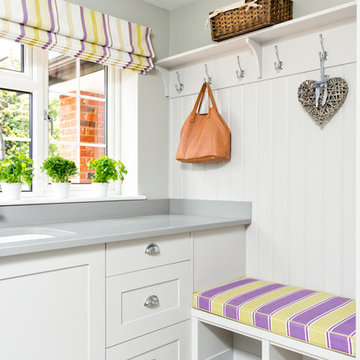
Inspiration for a transitional single-wall laundry room in Berkshire with an undermount sink, shaker cabinets, white cabinets, grey walls and grey benchtop.
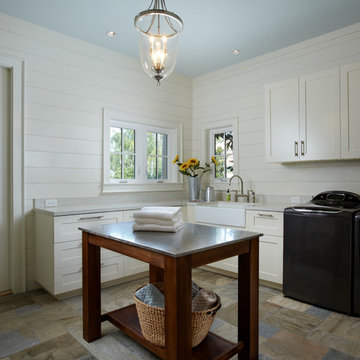
Marc Rutenberg Homes
Large transitional l-shaped laundry room in Tampa with a farmhouse sink, shaker cabinets, white cabinets, granite benchtops, white walls, slate floors and a side-by-side washer and dryer.
Large transitional l-shaped laundry room in Tampa with a farmhouse sink, shaker cabinets, white cabinets, granite benchtops, white walls, slate floors and a side-by-side washer and dryer.
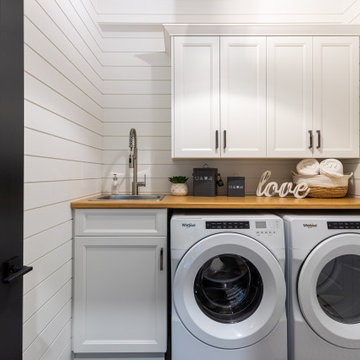
Beautiful Laundry Room/Mud Room off the garage entrance features shiplap walls and white cabinetry.
Mid-sized transitional single-wall dedicated laundry room in Toronto with white cabinets, laminate benchtops, white walls, a side-by-side washer and dryer, beige benchtop, a drop-in sink and recessed-panel cabinets.
Mid-sized transitional single-wall dedicated laundry room in Toronto with white cabinets, laminate benchtops, white walls, a side-by-side washer and dryer, beige benchtop, a drop-in sink and recessed-panel cabinets.
Shiplap Walls Transitional Laundry Room Design Ideas
1