Transitional Laundry Room Design Ideas with a Drop-in Sink
Refine by:
Budget
Sort by:Popular Today
1 - 20 of 1,273 photos
Item 1 of 3

This little laundry room uses hidden tricks to modernize and maximize limited space. The main wall features bumped out upper cabinets above the washing machine for increased storage and easy access. Next to the cabinets are open shelves that allow space for the air vent on the back wall. This fan was faux painted to match the cabinets - blending in so well you wouldn’t even know it’s there!
Between the cabinetry and blue fantasy marble countertop sits a luxuriously tiled backsplash. This beautiful backsplash hides the door to necessary valves, its outline barely visible while allowing easy access.
Making the room brighter are light, textured walls, under cabinet, and updated lighting. Though you can’t see it in the photos, one more trick was used: the door was changed to smaller french doors, so when open, they are not in the middle of the room. Door backs are covered in the same wallpaper as the rest of the room - making the doors look like part of the room, and increasing available space.

This is an example of a large transitional u-shaped utility room in Atlanta with a drop-in sink, shaker cabinets, white cabinets, laminate benchtops, white walls, ceramic floors, a side-by-side washer and dryer, white floor, white benchtop and planked wall panelling.
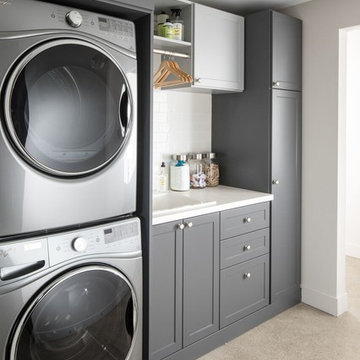
Photo of a transitional single-wall dedicated laundry room in Nashville with a drop-in sink, shaker cabinets, grey cabinets, white walls, a stacked washer and dryer, grey floor and white benchtop.
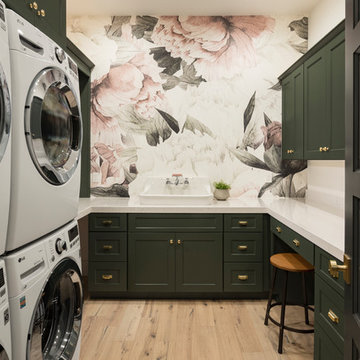
High Res Media
This is an example of a large transitional u-shaped dedicated laundry room in Phoenix with shaker cabinets, green cabinets, multi-coloured walls, light hardwood floors, quartz benchtops, a stacked washer and dryer, beige floor, white benchtop and a drop-in sink.
This is an example of a large transitional u-shaped dedicated laundry room in Phoenix with shaker cabinets, green cabinets, multi-coloured walls, light hardwood floors, quartz benchtops, a stacked washer and dryer, beige floor, white benchtop and a drop-in sink.
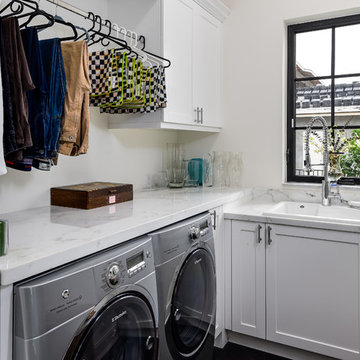
Inspiration for a small transitional l-shaped dedicated laundry room in Miami with a drop-in sink, shaker cabinets, white cabinets, marble benchtops, white walls, a side-by-side washer and dryer, dark hardwood floors, brown floor and white benchtop.

A laundry room is housed behind these sliding barn doors in the upstairs hallway in this near-net-zero custom built home built by Meadowlark Design + Build in Ann Arbor, Michigan. Architect: Architectural Resource, Photography: Joshua Caldwell
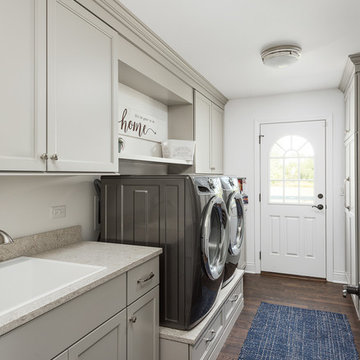
Picture Perfect House
Photo of a large transitional galley utility room in Chicago with a drop-in sink, flat-panel cabinets, white cabinets, quartz benchtops, grey walls, dark hardwood floors, a side-by-side washer and dryer, brown floor and grey benchtop.
Photo of a large transitional galley utility room in Chicago with a drop-in sink, flat-panel cabinets, white cabinets, quartz benchtops, grey walls, dark hardwood floors, a side-by-side washer and dryer, brown floor and grey benchtop.

This laundry room elevates the space from a functional workroom to a domestic destination.
Mid-sized transitional galley dedicated laundry room in DC Metro with a drop-in sink and white cabinets.
Mid-sized transitional galley dedicated laundry room in DC Metro with a drop-in sink and white cabinets.
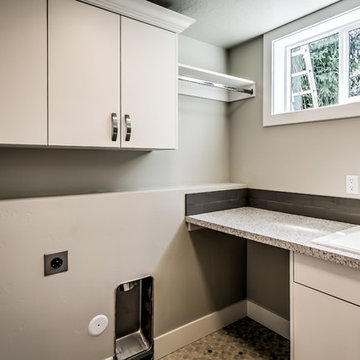
Design ideas for a mid-sized transitional single-wall dedicated laundry room in Boise with a drop-in sink, flat-panel cabinets, white cabinets, grey walls, multi-coloured floor and grey benchtop.
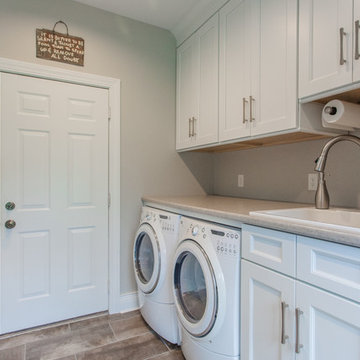
Photo of a mid-sized transitional galley utility room in Cincinnati with a drop-in sink, shaker cabinets, white cabinets, solid surface benchtops, grey walls, linoleum floors, a side-by-side washer and dryer, brown floor and multi-coloured benchtop.
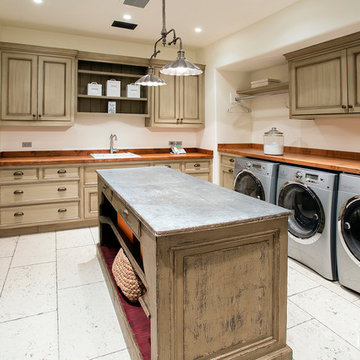
Large transitional l-shaped dedicated laundry room in Orange County with a drop-in sink, raised-panel cabinets, distressed cabinets and white walls.
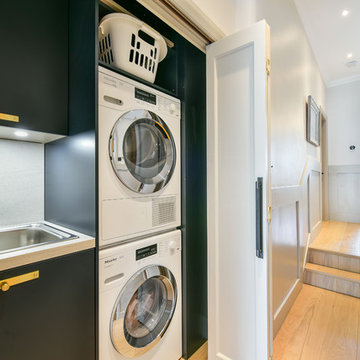
This is an example of a transitional single-wall laundry cupboard in London with a drop-in sink, flat-panel cabinets, black cabinets, light hardwood floors, a stacked washer and dryer, beige floor and white benchtop.
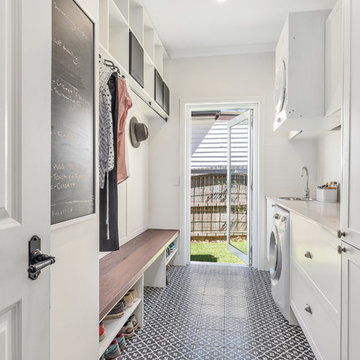
Good looking and very functional family laundry. Great for muddy kids getting home from footy training! Loads of functional storage, large second fridge and blackboard with the family schedule
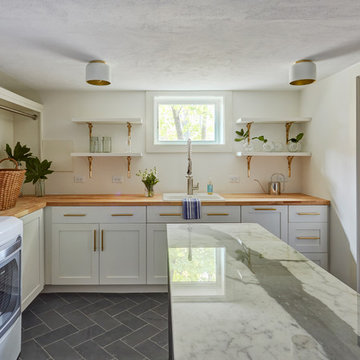
Free ebook, Creating the Ideal Kitchen. DOWNLOAD NOW
Working with this Glen Ellyn client was so much fun the first time around, we were thrilled when they called to say they were considering moving across town and might need some help with a bit of design work at the new house.
The kitchen in the new house had been recently renovated, but it was not exactly what they wanted. What started out as a few tweaks led to a pretty big overhaul of the kitchen, mudroom and laundry room. Luckily, we were able to use re-purpose the old kitchen cabinetry and custom island in the remodeling of the new laundry room — win-win!
As parents of two young girls, it was important for the homeowners to have a spot to store equipment, coats and all the “behind the scenes” necessities away from the main part of the house which is a large open floor plan. The existing basement mudroom and laundry room had great bones and both rooms were very large.
To make the space more livable and comfortable, we laid slate tile on the floor and added a built-in desk area, coat/boot area and some additional tall storage. We also reworked the staircase, added a new stair runner, gave a facelift to the walk-in closet at the foot of the stairs, and built a coat closet. The end result is a multi-functional, large comfortable room to come home to!
Just beyond the mudroom is the new laundry room where we re-used the cabinets and island from the original kitchen. The new laundry room also features a small powder room that used to be just a toilet in the middle of the room.
You can see the island from the old kitchen that has been repurposed for a laundry folding table. The other countertops are maple butcherblock, and the gold accents from the other rooms are carried through into this room. We were also excited to unearth an existing window and bring some light into the room.
Designed by: Susan Klimala, CKD, CBD
Photography by: Michael Alan Kaskel
For more information on kitchen and bath design ideas go to: www.kitchenstudio-ge.com
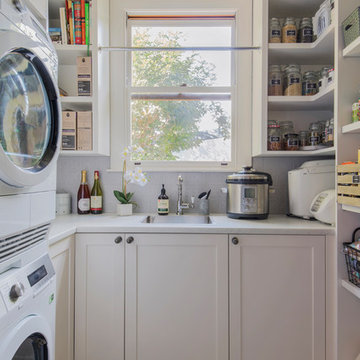
Live By the Sea Photography
Inspiration for a mid-sized transitional u-shaped utility room in Sydney with shaker cabinets, white cabinets, quartz benchtops, grey splashback, ceramic splashback, white benchtop, a drop-in sink and a stacked washer and dryer.
Inspiration for a mid-sized transitional u-shaped utility room in Sydney with shaker cabinets, white cabinets, quartz benchtops, grey splashback, ceramic splashback, white benchtop, a drop-in sink and a stacked washer and dryer.
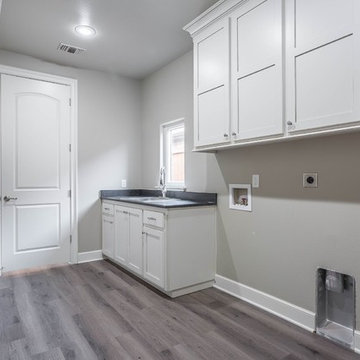
This is an example of a mid-sized transitional galley laundry room in Austin with a drop-in sink, shaker cabinets, white cabinets, grey walls, dark hardwood floors, a side-by-side washer and dryer, brown floor and black benchtop.
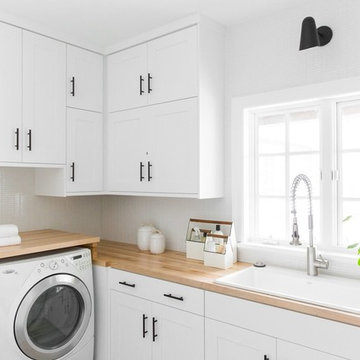
Shop the Look, See the Photo Tour here: https://www.studio-mcgee.com/search?q=Riverbottoms+remodel
Watch the Webisode:
https://www.youtube.com/playlist?list=PLFvc6K0dvK3camdK1QewUkZZL9TL9kmgy
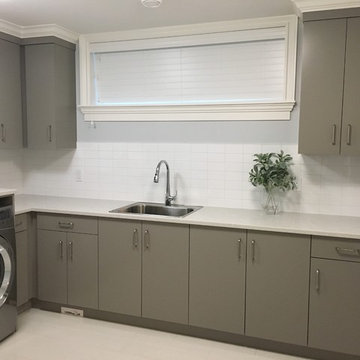
Large transitional l-shaped dedicated laundry room in Other with a drop-in sink, flat-panel cabinets, grey cabinets, solid surface benchtops, grey walls, porcelain floors, a side-by-side washer and dryer and white floor.
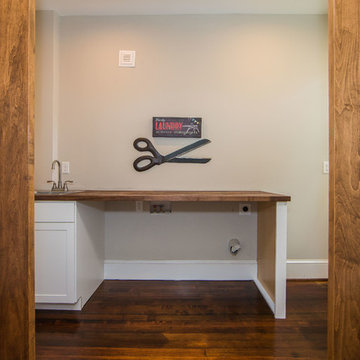
Inspiration for a mid-sized transitional dedicated laundry room in Richmond with a drop-in sink, shaker cabinets, white cabinets, wood benchtops, grey walls, dark hardwood floors and brown floor.
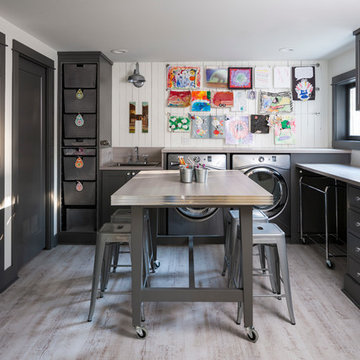
Photo of a mid-sized transitional l-shaped utility room in Seattle with a drop-in sink, shaker cabinets, grey cabinets and a side-by-side washer and dryer.
Transitional Laundry Room Design Ideas with a Drop-in Sink
1