Transitional Laundry Room Design Ideas with Carpet
Refine by:
Budget
Sort by:Popular Today
1 - 20 of 28 photos
Item 1 of 3
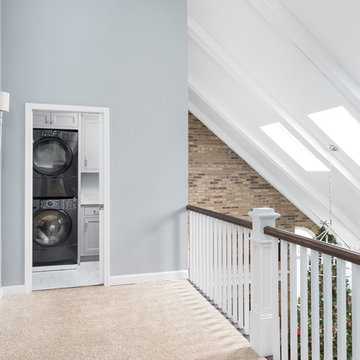
Picture Perfect House
This is an example of a mid-sized transitional l-shaped dedicated laundry room in Chicago with recessed-panel cabinets, grey cabinets, quartz benchtops, a stacked washer and dryer, white benchtop, an undermount sink, grey walls, carpet and beige floor.
This is an example of a mid-sized transitional l-shaped dedicated laundry room in Chicago with recessed-panel cabinets, grey cabinets, quartz benchtops, a stacked washer and dryer, white benchtop, an undermount sink, grey walls, carpet and beige floor.
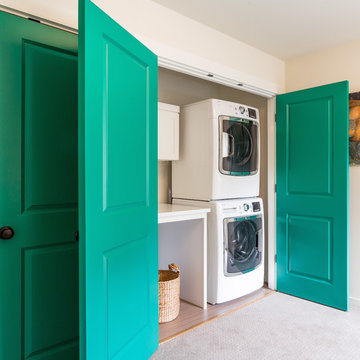
Here we transformed a guest bedroom into a home office. By adding two sets of double doors we hid the washer, dryer & all miscellaneous office equipment.
Using the clients' existing artwork as a basis for our palette, we incorporated color into the room by painting the doors this lush green.
Holland Photography - Cory Holland - HollandPhotography.biz
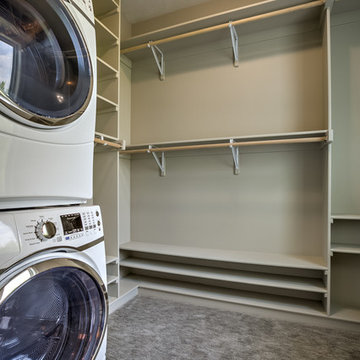
Photo of a mid-sized transitional l-shaped utility room in Omaha with beige cabinets, beige walls, carpet, a stacked washer and dryer and beige floor.
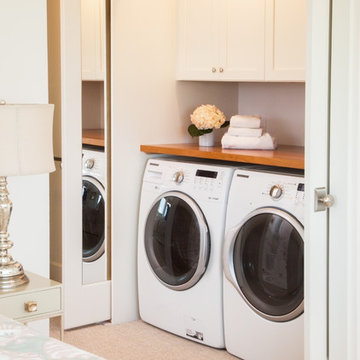
Harry Taylor
This is an example of a small transitional laundry cupboard in Other with shaker cabinets, white cabinets, wood benchtops, white walls, carpet and a side-by-side washer and dryer.
This is an example of a small transitional laundry cupboard in Other with shaker cabinets, white cabinets, wood benchtops, white walls, carpet and a side-by-side washer and dryer.
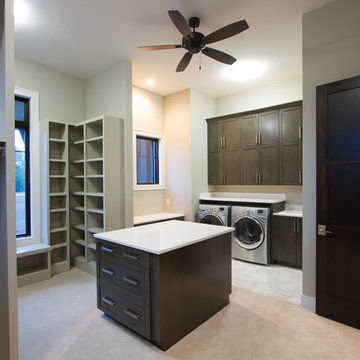
Photo of a large transitional u-shaped utility room in Omaha with shaker cabinets, dark wood cabinets, solid surface benchtops, beige walls, carpet and a side-by-side washer and dryer.
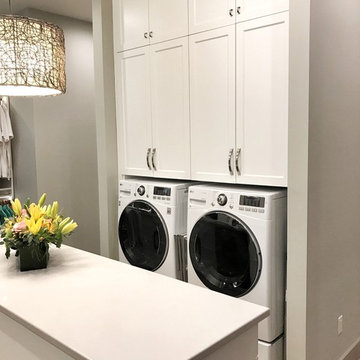
This is an example of a large transitional laundry room in Other with flat-panel cabinets, white cabinets, carpet and beige floor.
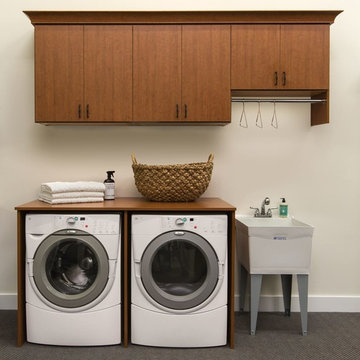
Wall mounted laundry cabinets and folding surface over washer and dryer. Color is Summer Flame. Built in 2015, Pennington, NJ 08534. Come see it in our showroom!
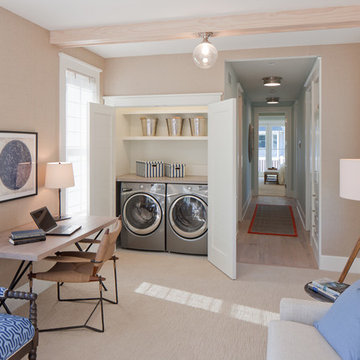
Small transitional single-wall laundry cupboard in Grand Rapids with quartz benchtops, white walls, carpet, a side-by-side washer and dryer and beige floor.
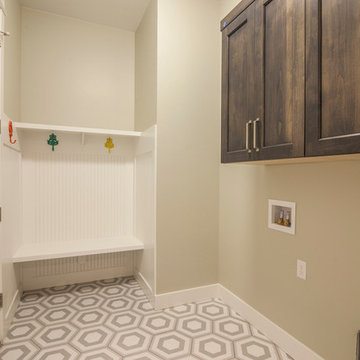
Photo of a mid-sized transitional laundry room in Denver with beige walls and carpet.
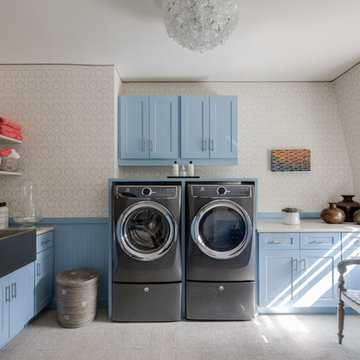
Design: Doreen Chambers Interiors
Appliances: Electrolux
This is an example of a transitional l-shaped dedicated laundry room in New York with a farmhouse sink, shaker cabinets, blue cabinets, beige walls, carpet, a side-by-side washer and dryer, beige floor and beige benchtop.
This is an example of a transitional l-shaped dedicated laundry room in New York with a farmhouse sink, shaker cabinets, blue cabinets, beige walls, carpet, a side-by-side washer and dryer, beige floor and beige benchtop.
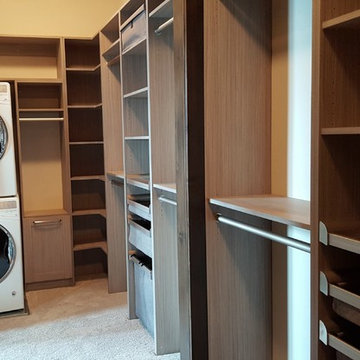
This is a textured melamine product. We build these components in our cabinet shop. Brushed nickel closet rods and accessories.
Large transitional laundry room in Denver with flat-panel cabinets, light wood cabinets and carpet.
Large transitional laundry room in Denver with flat-panel cabinets, light wood cabinets and carpet.
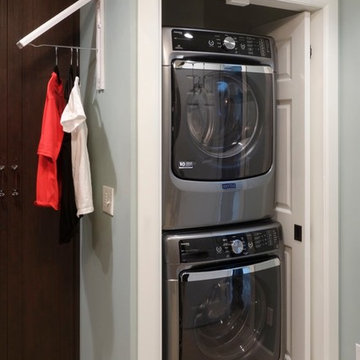
Matt Hesselgrave with Cornerstone Construction Group
This is an example of a large transitional laundry room in Seattle with shaker cabinets, dark wood cabinets and carpet.
This is an example of a large transitional laundry room in Seattle with shaker cabinets, dark wood cabinets and carpet.
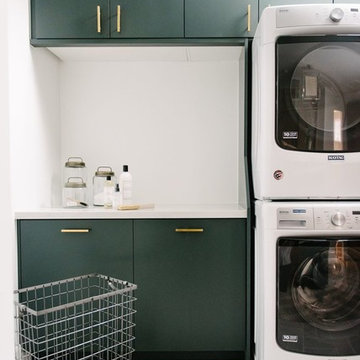
Shop the Look, See the Photo Tour here: https://www.studio-mcgee.com/search?q=Riverbottoms+remodel
Watch the Webisode:
https://www.youtube.com/playlist?list=PLFvc6K0dvK3camdK1QewUkZZL9TL9kmgy
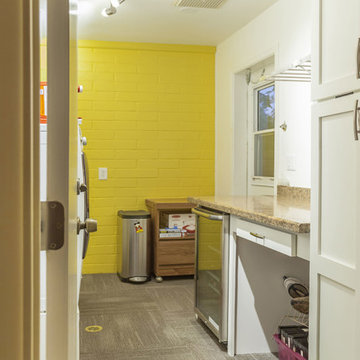
Inspiration for a mid-sized transitional galley utility room in Phoenix with an utility sink, recessed-panel cabinets, white cabinets, granite benchtops, yellow walls, carpet, a side-by-side washer and dryer and brown floor.
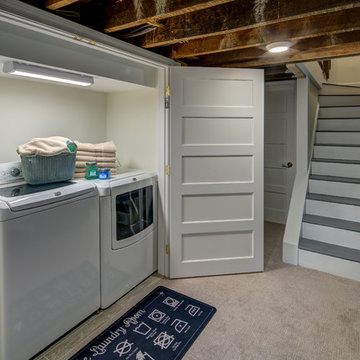
Stu Estler
Inspiration for a small transitional single-wall laundry cupboard in DC Metro with an utility sink, blue walls, carpet and a side-by-side washer and dryer.
Inspiration for a small transitional single-wall laundry cupboard in DC Metro with an utility sink, blue walls, carpet and a side-by-side washer and dryer.
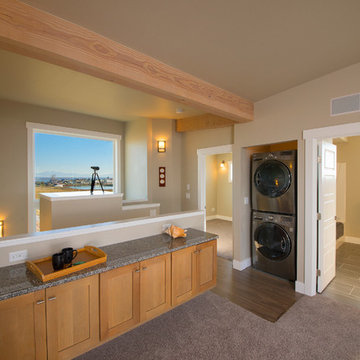
Design ideas for a small transitional single-wall dedicated laundry room in Seattle with shaker cabinets, light wood cabinets, granite benchtops, beige walls, carpet, a stacked washer and dryer, grey floor and grey benchtop.
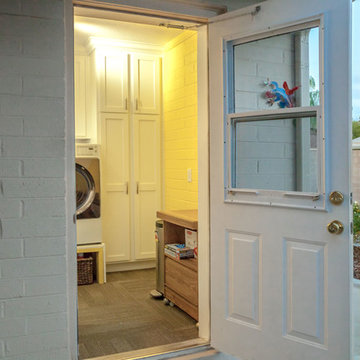
This is an example of a mid-sized transitional galley utility room in Phoenix with an utility sink, recessed-panel cabinets, white cabinets, granite benchtops, yellow walls, carpet, a side-by-side washer and dryer and brown floor.
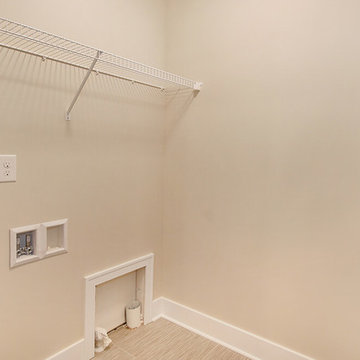
Next Door Photography
This is an example of a mid-sized transitional single-wall laundry cupboard in Grand Rapids with open cabinets, beige walls, carpet and beige floor.
This is an example of a mid-sized transitional single-wall laundry cupboard in Grand Rapids with open cabinets, beige walls, carpet and beige floor.
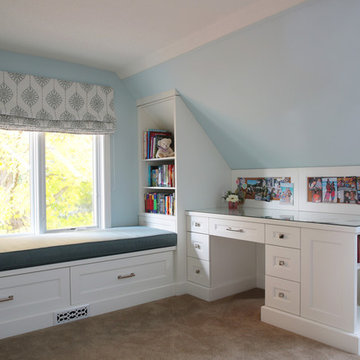
Jackie Noble Photography
Mid-sized transitional galley dedicated laundry room in Toronto with shaker cabinets, grey cabinets, quartz benchtops, grey walls, carpet and a stacked washer and dryer.
Mid-sized transitional galley dedicated laundry room in Toronto with shaker cabinets, grey cabinets, quartz benchtops, grey walls, carpet and a stacked washer and dryer.
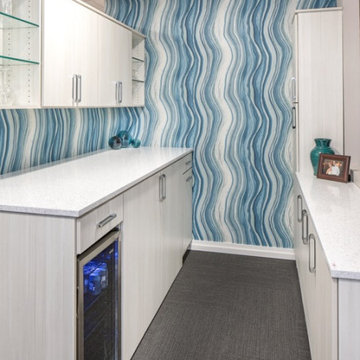
Mid-sized transitional galley dedicated laundry room in Omaha with an undermount sink, flat-panel cabinets, grey cabinets, terrazzo benchtops, blue splashback, blue walls, carpet, a side-by-side washer and dryer, grey floor and white benchtop.
Transitional Laundry Room Design Ideas with Carpet
1