Transitional Laundry Room Design Ideas with Green Cabinets
Refine by:
Budget
Sort by:Popular Today
1 - 20 of 218 photos
Item 1 of 3

Transitional utility room in Other with a farmhouse sink, shaker cabinets, green cabinets, quartzite benchtops, white walls, ceramic floors, a side-by-side washer and dryer, black floor, white benchtop and panelled walls.
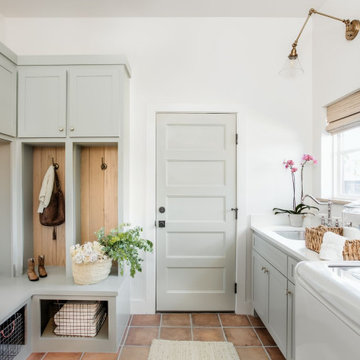
terracotta floors, minty gray cabinets and gold fixtures
Design ideas for a mid-sized transitional l-shaped dedicated laundry room in Oklahoma City with an undermount sink, shaker cabinets, green cabinets, quartz benchtops, white splashback, engineered quartz splashback, white walls, terra-cotta floors, a side-by-side washer and dryer, red floor and white benchtop.
Design ideas for a mid-sized transitional l-shaped dedicated laundry room in Oklahoma City with an undermount sink, shaker cabinets, green cabinets, quartz benchtops, white splashback, engineered quartz splashback, white walls, terra-cotta floors, a side-by-side washer and dryer, red floor and white benchtop.
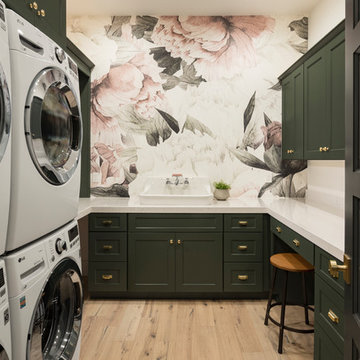
High Res Media
This is an example of a large transitional u-shaped dedicated laundry room in Phoenix with shaker cabinets, green cabinets, multi-coloured walls, light hardwood floors, quartz benchtops, a stacked washer and dryer, beige floor, white benchtop and a drop-in sink.
This is an example of a large transitional u-shaped dedicated laundry room in Phoenix with shaker cabinets, green cabinets, multi-coloured walls, light hardwood floors, quartz benchtops, a stacked washer and dryer, beige floor, white benchtop and a drop-in sink.

Design ideas for a transitional u-shaped utility room in San Francisco with a farmhouse sink, shaker cabinets, green cabinets, solid surface benchtops, green splashback, mosaic tile splashback, grey walls, porcelain floors, a side-by-side washer and dryer, green floor and white benchtop.

Photo of a large transitional galley utility room in Chicago with an undermount sink, flat-panel cabinets, green cabinets, quartz benchtops, white splashback, white walls, porcelain floors, a stacked washer and dryer, white floor and white benchtop.
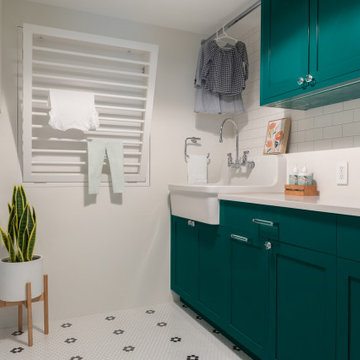
Mid-sized transitional galley dedicated laundry room in New York with a farmhouse sink, shaker cabinets, green cabinets, quartz benchtops, white splashback, engineered quartz splashback, white walls, ceramic floors, a side-by-side washer and dryer, white floor and white benchtop.
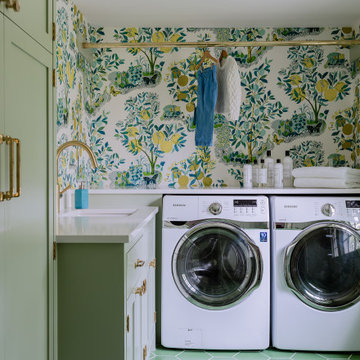
Summary of Scope: gut renovation/reconfiguration of kitchen, coffee bar, mudroom, powder room, 2 kids baths, guest bath, master bath and dressing room, kids study and playroom, study/office, laundry room, restoration of windows, adding wallpapers and window treatments
Background/description: The house was built in 1908, my clients are only the 3rd owners of the house. The prior owner lived there from 1940s until she died at age of 98! The old home had loads of character and charm but was in pretty bad condition and desperately needed updates. The clients purchased the home a few years ago and did some work before they moved in (roof, HVAC, electrical) but decided to live in the house for a 6 months or so before embarking on the next renovation phase. I had worked with the clients previously on the wife's office space and a few projects in a previous home including the nursery design for their first child so they reached out when they were ready to start thinking about the interior renovations. The goal was to respect and enhance the historic architecture of the home but make the spaces more functional for this couple with two small kids. Clients were open to color and some more bold/unexpected design choices. The design style is updated traditional with some eclectic elements. An early design decision was to incorporate a dark colored french range which would be the focal point of the kitchen and to do dark high gloss lacquered cabinets in the adjacent coffee bar, and we ultimately went with dark green.
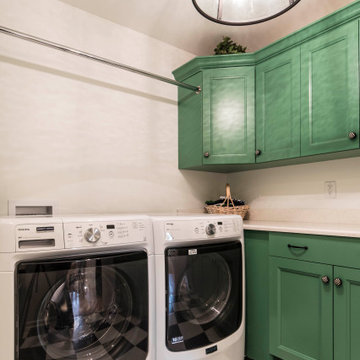
when you need more space for a Master bedroom, Master Bath and Master Closet….you add a second story space above your existing three car garage to achieve that objective. They asked us to create a new Master Suite with an elegant Master Bedroom including a fireplace. They requested the Master Bathroom have an oasis spa-like feel with the closet roomy enough to house all of their clothing needs. As you can see there was just enough room for a spacious and well laid out plan and design. IN addition to the master, they also updated their laundry room with green cabinetry, sink and hanging clothing rod.
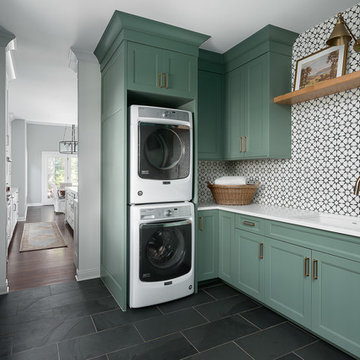
Transitional laundry room with a mudroom included in it. The stackable washer and dryer allowed for there to be a large closet for cleaning supplies with an outlet in it for the electric broom. The clean white counters allow the tile and cabinet color to stand out and be the showpiece in the room!
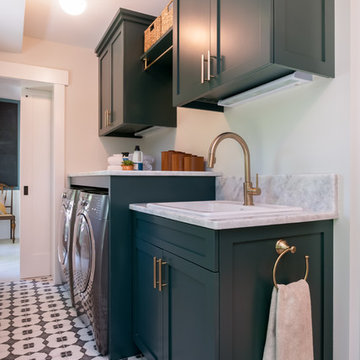
James Meyer Photography
This is an example of a transitional l-shaped laundry room in New York with a drop-in sink, shaker cabinets, green cabinets, granite benchtops, grey walls, ceramic floors, a side-by-side washer and dryer, white floor and white benchtop.
This is an example of a transitional l-shaped laundry room in New York with a drop-in sink, shaker cabinets, green cabinets, granite benchtops, grey walls, ceramic floors, a side-by-side washer and dryer, white floor and white benchtop.

Laundry Day has never been so exciting! Our client was looking to increase form and functionality in their laundry room, taking it from bare bones to a fully finished space, offering multiple organic and earthy inspired aesthetic moments to be used for styling her work as a gardening influencer as well as practical functionality, storage and organization at home.
To optimize functionality while creating a beautiful and inspiring space, we added storage all around, including lower cabinets and open shelving and upper cabinets to the ceiling, a gorgeous new vintage inspired sink grounded with decorative tonal backsplash, additional lighting, butcher block counter(s), a shelf framing the washer/dryer, and a hanging bar for drying..
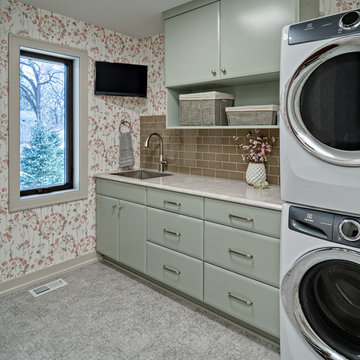
The laundry room, just off the master suite, was designed to be bright and airy, and a fun place to spend the morning. Green/grey contoured wood cabinets keep it fun, and laminate counters with an integrated undermount stainless sink keep it functional and cute. Wallpaper throughout the room and patterned luxury vinyl floor makes the room just a little more fun.

Fun and playful utility, laundry room with WC, cloak room.
Design ideas for a small transitional single-wall dedicated laundry room in Berkshire with an integrated sink, flat-panel cabinets, green cabinets, quartzite benchtops, pink splashback, ceramic splashback, green walls, light hardwood floors, a side-by-side washer and dryer, grey floor, white benchtop and wallpaper.
Design ideas for a small transitional single-wall dedicated laundry room in Berkshire with an integrated sink, flat-panel cabinets, green cabinets, quartzite benchtops, pink splashback, ceramic splashback, green walls, light hardwood floors, a side-by-side washer and dryer, grey floor, white benchtop and wallpaper.
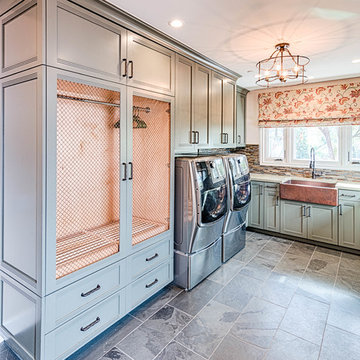
Mel Carll
Inspiration for a large transitional u-shaped dedicated laundry room in Los Angeles with a farmhouse sink, recessed-panel cabinets, green cabinets, quartzite benchtops, white walls, slate floors, a side-by-side washer and dryer, grey floor and white benchtop.
Inspiration for a large transitional u-shaped dedicated laundry room in Los Angeles with a farmhouse sink, recessed-panel cabinets, green cabinets, quartzite benchtops, white walls, slate floors, a side-by-side washer and dryer, grey floor and white benchtop.

Welcome to our charming laundry room featuring rich green cabinets, a timeless black and white tile floor, and elegant brass handles. The green cabinets bring a touch of nature's tranquility, while the classic black and white tile exudes sophistication. The addition of brass handles adds a dash of opulence, creating a delightful and stylish space to tackle laundry tasks with ease and grace.
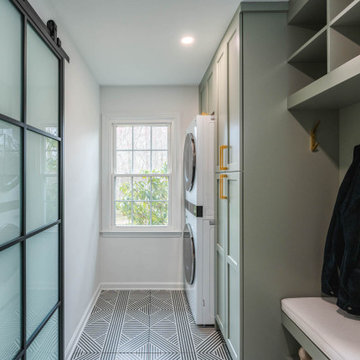
Welcome to our charming laundry room featuring rich green cabinets, a timeless black and white tile floor, and elegant brass handles. The green cabinets bring a touch of nature's tranquility, while the classic black and white tile exudes sophistication. The addition of brass handles adds a dash of opulence, creating a delightful and stylish space to tackle laundry tasks with ease and grace.
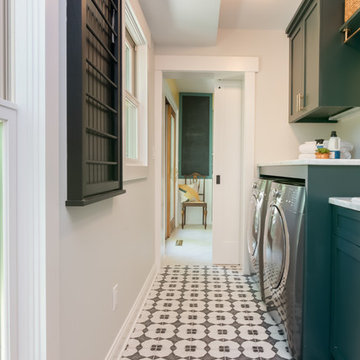
James Meyer Photography
Inspiration for a transitional l-shaped utility room in New York with a drop-in sink, shaker cabinets, green cabinets, granite benchtops, grey walls, ceramic floors, a side-by-side washer and dryer, white floor and white benchtop.
Inspiration for a transitional l-shaped utility room in New York with a drop-in sink, shaker cabinets, green cabinets, granite benchtops, grey walls, ceramic floors, a side-by-side washer and dryer, white floor and white benchtop.
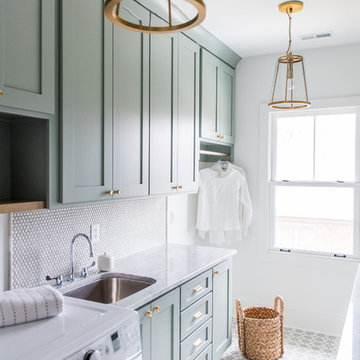
Sarah Shields
Mid-sized transitional galley dedicated laundry room in Indianapolis with shaker cabinets, green cabinets, marble benchtops, white walls, concrete floors, a side-by-side washer and dryer and an undermount sink.
Mid-sized transitional galley dedicated laundry room in Indianapolis with shaker cabinets, green cabinets, marble benchtops, white walls, concrete floors, a side-by-side washer and dryer and an undermount sink.
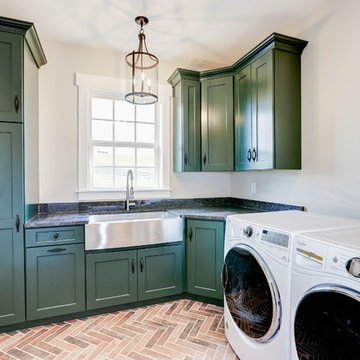
Inspiration for a transitional l-shaped laundry room in DC Metro with a farmhouse sink, shaker cabinets, green cabinets, a side-by-side washer and dryer, brown floor, grey benchtop and grey walls.

Photo of a small transitional single-wall utility room in Boston with open cabinets, green cabinets, wood benchtops, white walls, ceramic floors, a stacked washer and dryer and pink floor.
Transitional Laundry Room Design Ideas with Green Cabinets
1