Transitional Laundry Room Design Ideas with Louvered Cabinets
Refine by:
Budget
Sort by:Popular Today
1 - 16 of 16 photos
Item 1 of 3
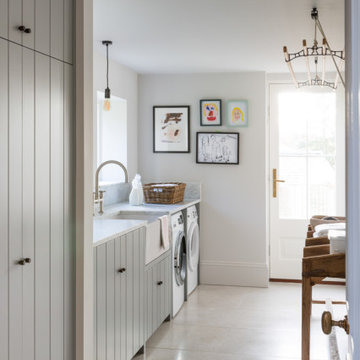
Fascination
Some projects cry out for a beautiful blend of all the finest ideas, materials and solutions – especially when ample space allows. This design is so much more than a stunning kitchen, it’s a fascinating synthesis of Shaker, Scandinavian and contemporary British design principles... and offers rooms within rooms, including a treasure-trove pantry and a can’t-live-without-me boot room. From the subtlety of its soft blue/grey palette and its light touches of timber to the shimmer of its mirrored splashback and marble worktops, this impressive scheme caters to every kitchen wish-list.
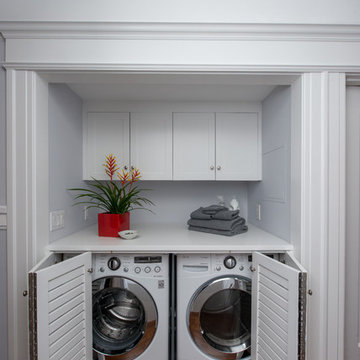
Treve Johnson Photography
Design ideas for a mid-sized transitional single-wall laundry cupboard in San Francisco with louvered cabinets, white cabinets, blue walls, a side-by-side washer and dryer, grey floor and white benchtop.
Design ideas for a mid-sized transitional single-wall laundry cupboard in San Francisco with louvered cabinets, white cabinets, blue walls, a side-by-side washer and dryer, grey floor and white benchtop.
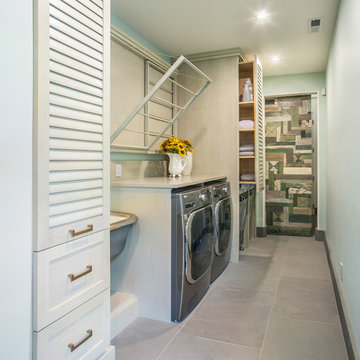
This laundry room is fully functional with it's fold-down hanging drying rack and pull out laundry cabinets. The cabinets are custom-made in alder with louvered doors by a local wood worker. The sliding barn door is made entirely from reclaimed wood in a patchwork pattern by local artist, Rob Payne. Side-by-side washer and dryer sit underneath a linen Caesarstone quartz countertop. The floor is 2'x3' tiles of Pennsylvania Bluestone. Wall color is palladian blue by Benjamin Moore.
Photography by Marie-Dominique Verdier
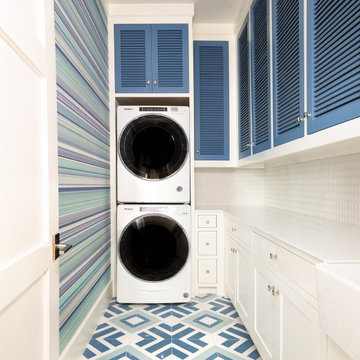
Design ideas for a transitional l-shaped laundry room in Dallas with a farmhouse sink, louvered cabinets, blue cabinets, multi-coloured walls, a stacked washer and dryer, multi-coloured floor, white benchtop and wallpaper.
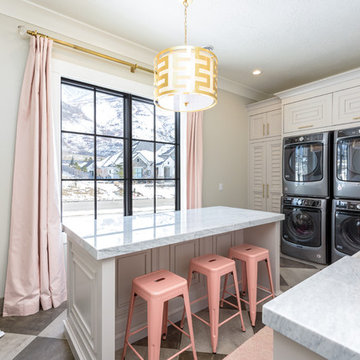
Design ideas for a large transitional l-shaped dedicated laundry room in Salt Lake City with a farmhouse sink, louvered cabinets, a stacked washer and dryer, multi-coloured floor, grey benchtop, marble benchtops, grey cabinets and grey walls.
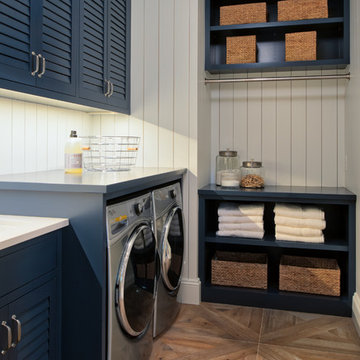
Mid-sized transitional l-shaped dedicated laundry room in Minneapolis with louvered cabinets, blue cabinets, solid surface benchtops, white walls, light hardwood floors, a side-by-side washer and dryer and beige floor.
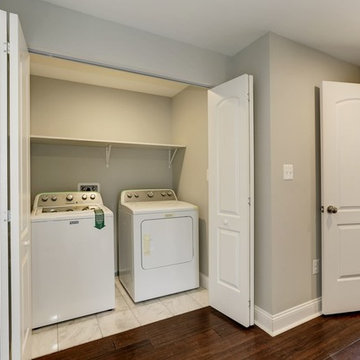
When you don't have the space for your laundry room a way to find space is making a deep closet and hide the equipment with doors. If you need ventilation, louvered doors can make the trick.
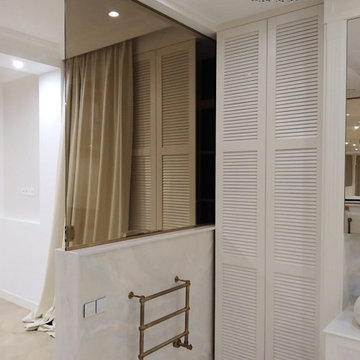
This is an example of an expansive transitional dedicated laundry room in Other with a drop-in sink, louvered cabinets, white cabinets, marble benchtops, beige walls, light hardwood floors and white benchtop.
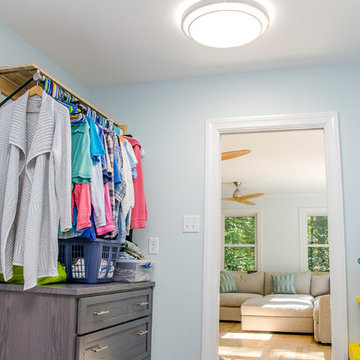
Landry room with side by site washer dryer and a pair of storage cabinets with hanging racks above
Photo of a small transitional galley dedicated laundry room in Richmond with louvered cabinets, grey cabinets, wood benchtops, blue walls, a side-by-side washer and dryer, ceramic floors and beige floor.
Photo of a small transitional galley dedicated laundry room in Richmond with louvered cabinets, grey cabinets, wood benchtops, blue walls, a side-by-side washer and dryer, ceramic floors and beige floor.
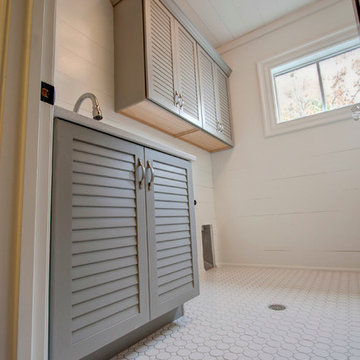
Photography by Aaron Price
Design ideas for a mid-sized transitional single-wall dedicated laundry room in Raleigh with an undermount sink, louvered cabinets, grey cabinets, white walls, ceramic floors and a side-by-side washer and dryer.
Design ideas for a mid-sized transitional single-wall dedicated laundry room in Raleigh with an undermount sink, louvered cabinets, grey cabinets, white walls, ceramic floors and a side-by-side washer and dryer.
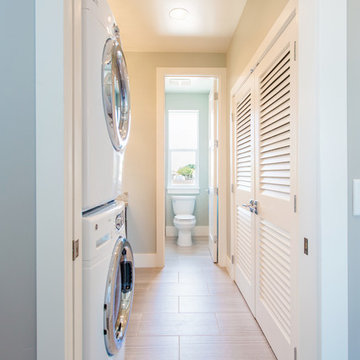
Upstairs Laundry with Stackable Units conveniently shares a bathroom space
This is an example of a mid-sized transitional single-wall laundry room in Phoenix with an undermount sink, louvered cabinets, granite benchtops, grey walls, ceramic floors and a stacked washer and dryer.
This is an example of a mid-sized transitional single-wall laundry room in Phoenix with an undermount sink, louvered cabinets, granite benchtops, grey walls, ceramic floors and a stacked washer and dryer.
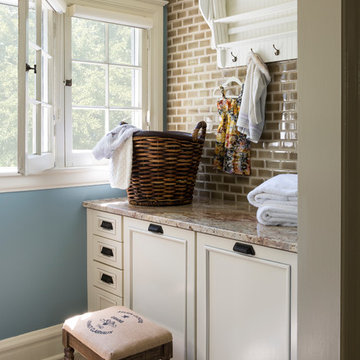
Transitional Style Laundry Room
Design ideas for a mid-sized transitional galley dedicated laundry room in Denver with louvered cabinets, beige cabinets, solid surface benchtops, blue walls, ceramic floors, beige floor and beige benchtop.
Design ideas for a mid-sized transitional galley dedicated laundry room in Denver with louvered cabinets, beige cabinets, solid surface benchtops, blue walls, ceramic floors, beige floor and beige benchtop.
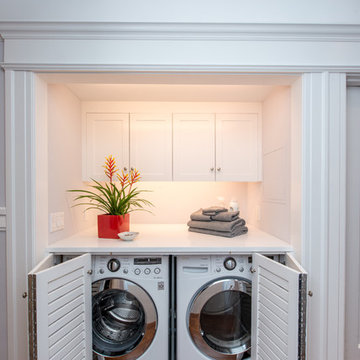
Treve Johnson Photography
Design ideas for a mid-sized transitional single-wall laundry cupboard in San Francisco with louvered cabinets, white cabinets, blue walls, a side-by-side washer and dryer, grey floor and white benchtop.
Design ideas for a mid-sized transitional single-wall laundry cupboard in San Francisco with louvered cabinets, white cabinets, blue walls, a side-by-side washer and dryer, grey floor and white benchtop.
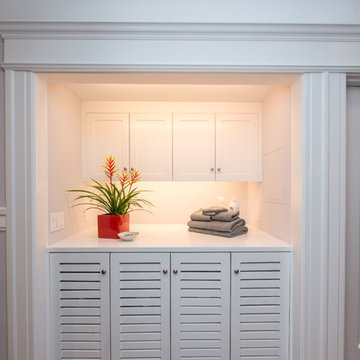
Treve Johnson Photography
Design ideas for a mid-sized transitional single-wall laundry cupboard in San Francisco with louvered cabinets, white cabinets, blue walls, a side-by-side washer and dryer, grey floor and white benchtop.
Design ideas for a mid-sized transitional single-wall laundry cupboard in San Francisco with louvered cabinets, white cabinets, blue walls, a side-by-side washer and dryer, grey floor and white benchtop.
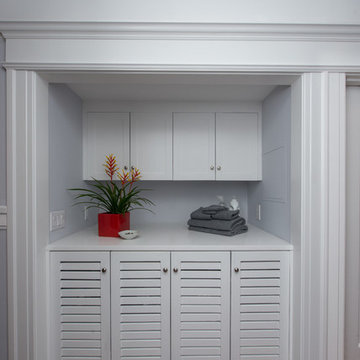
Treve Johnson Photography
Photo of a mid-sized transitional single-wall laundry cupboard in San Francisco with louvered cabinets, white cabinets, blue walls, a side-by-side washer and dryer, grey floor and white benchtop.
Photo of a mid-sized transitional single-wall laundry cupboard in San Francisco with louvered cabinets, white cabinets, blue walls, a side-by-side washer and dryer, grey floor and white benchtop.
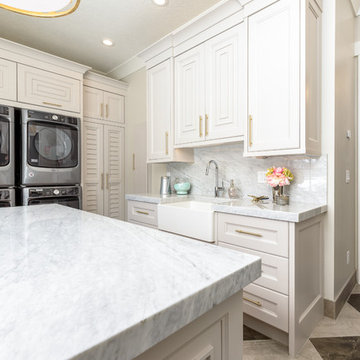
Large transitional l-shaped dedicated laundry room in Salt Lake City with a farmhouse sink, louvered cabinets, white cabinets, marble benchtops, beige walls, a stacked washer and dryer, multi-coloured floor and grey benchtop.
Transitional Laundry Room Design Ideas with Louvered Cabinets
1