Transitional Laundry Room Design Ideas with Open Cabinets
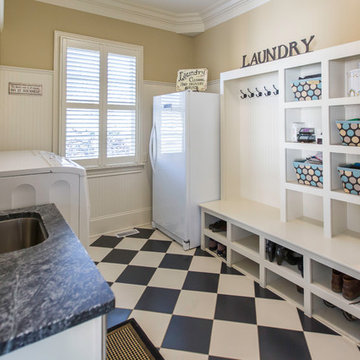
Mid-sized transitional galley utility room in Raleigh with an undermount sink, open cabinets, white cabinets, soapstone benchtops, beige walls, porcelain floors and a side-by-side washer and dryer.
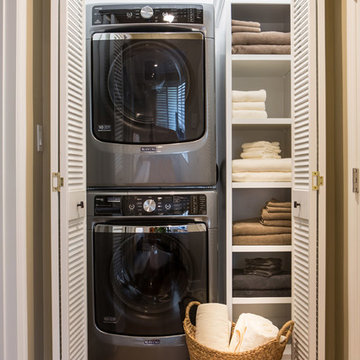
Within the master bedroom was a small entry hallway and extra closet. A perfect spot to carve out a small laundry room. Full sized stacked washer and dryer fit perfectly with left over space for adjustable shelves to hold supplies. New louvered doors offer ventilation and work nicely with the home’s plantation shutters throughout. Photography by Erika Bierman
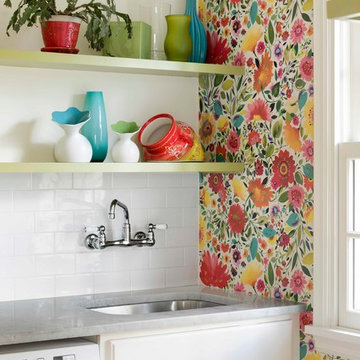
Transitional dedicated laundry room in Minneapolis with an undermount sink, open cabinets, multi-coloured walls and grey benchtop.
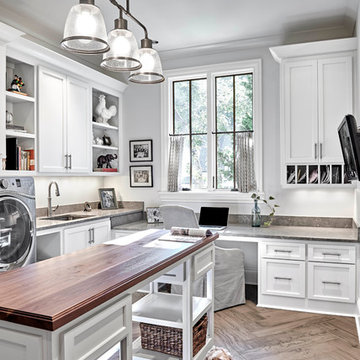
Inspiration for a mid-sized transitional utility room in Nashville with an undermount sink, white cabinets, white walls, light hardwood floors, open cabinets, limestone benchtops, a side-by-side washer and dryer, brown floor and brown benchtop.
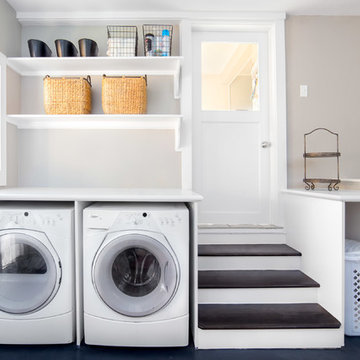
Scott Conover
Large transitional dedicated laundry room in Boise with white cabinets, laminate benchtops, concrete floors, a side-by-side washer and dryer, open cabinets, black floor, white benchtop and grey walls.
Large transitional dedicated laundry room in Boise with white cabinets, laminate benchtops, concrete floors, a side-by-side washer and dryer, open cabinets, black floor, white benchtop and grey walls.
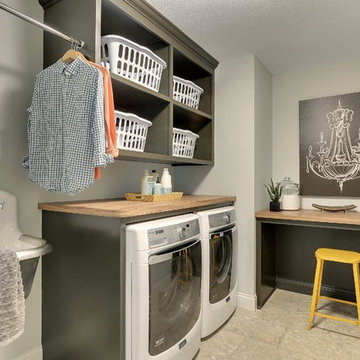
Galley style laundry room with vintage laundry sink and work bench.
Photography by Spacecrafting
This is an example of a large transitional l-shaped laundry room in Minneapolis with an utility sink, open cabinets, grey cabinets, laminate benchtops, grey walls, ceramic floors, a side-by-side washer and dryer and grey floor.
This is an example of a large transitional l-shaped laundry room in Minneapolis with an utility sink, open cabinets, grey cabinets, laminate benchtops, grey walls, ceramic floors, a side-by-side washer and dryer and grey floor.
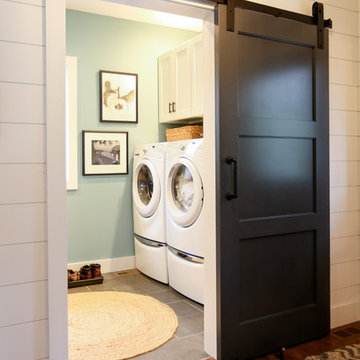
Inspiration for a mid-sized transitional single-wall utility room in Other with open cabinets, white cabinets, wood benchtops, blue walls, porcelain floors, a side-by-side washer and dryer, grey floor and brown benchtop.
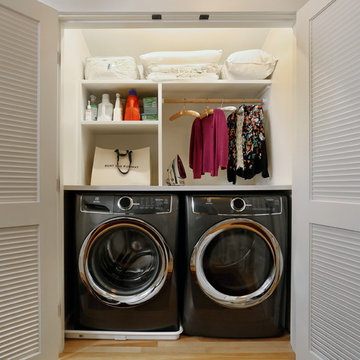
This second floor laundry area was created out of part of an existing master bathroom. It allowed the client to move their laundry station from the basement to the second floor, greatly improving efficiency.

Aspen Homes Inc.
Small transitional single-wall dedicated laundry room in Milwaukee with open cabinets, white cabinets, solid surface benchtops, beige walls, ceramic floors and a side-by-side washer and dryer.
Small transitional single-wall dedicated laundry room in Milwaukee with open cabinets, white cabinets, solid surface benchtops, beige walls, ceramic floors and a side-by-side washer and dryer.
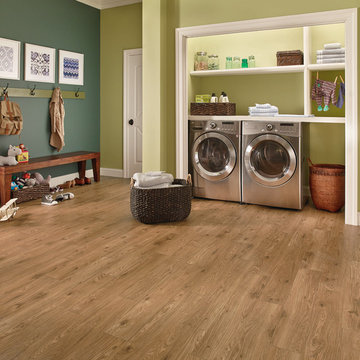
Inspiration for a small transitional single-wall laundry cupboard in Orlando with open cabinets, white cabinets, wood benchtops, green walls, light hardwood floors and a side-by-side washer and dryer.
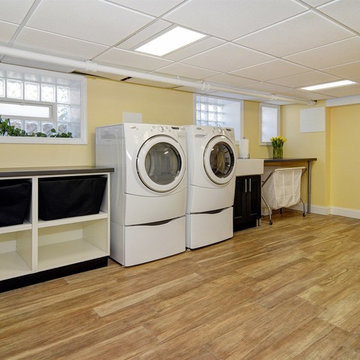
This large, light laundry room provide a great oasis for laundry and other activities. Kasdan Construction Management, In House Photography.
Photo of a large transitional galley utility room in Newark with a farmhouse sink, open cabinets, white cabinets, laminate benchtops, yellow walls, porcelain floors, a side-by-side washer and dryer and brown floor.
Photo of a large transitional galley utility room in Newark with a farmhouse sink, open cabinets, white cabinets, laminate benchtops, yellow walls, porcelain floors, a side-by-side washer and dryer and brown floor.
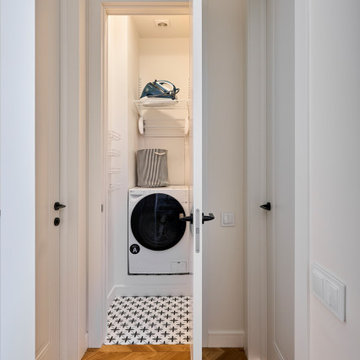
Design ideas for a small transitional single-wall laundry cupboard in Moscow with open cabinets, white walls, porcelain floors, a side-by-side washer and dryer and white floor.
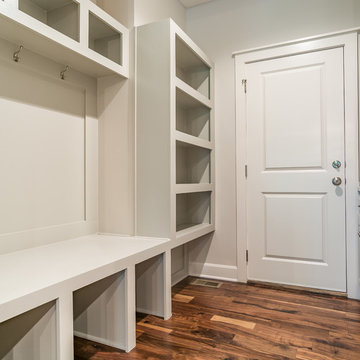
The Varese Plan by Comerio Corporation 4 Bedroom, 3 bath Story 1/2 Plan. This floor plan boasts around 2600 sqft on the main and 2nd floor level. This plan has the option of a 1800 sqft basement finish with 2 additional bedrooms, Hollywood bathroom, 10' bar and spacious living room
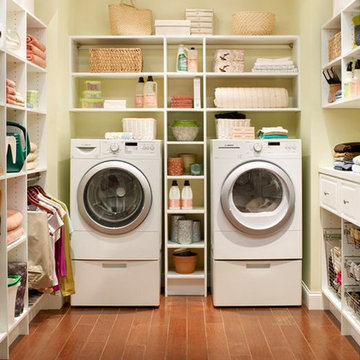
This is an example of a mid-sized transitional u-shaped dedicated laundry room in Toronto with white cabinets, beige walls, medium hardwood floors, a side-by-side washer and dryer, brown floor and open cabinets.
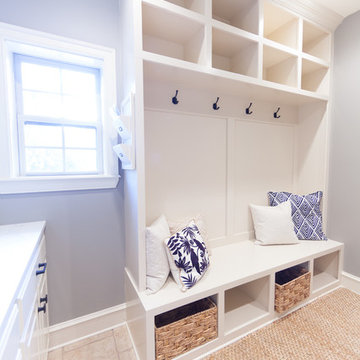
Design Actually repurposed the old laundry room into a spectacular mudroom for the family. The build team gave the walls a fresh coat of paint in Sherwin Williams, SW0023 Pewter Tankard to match the new laundry room, and custom built the wall unit complete with cubbies for additional storage. Beth added hooks to hang backpacks, purses, and coats. Since no room is complete without accessories, she donned the bench with fun, decorative pillows. With geometric shapes and pops of color, this room is a great place to enter after a long day of work or school.

Photo of a large transitional galley dedicated laundry room in Chicago with open cabinets, white cabinets, white walls, a side-by-side washer and dryer, light hardwood floors, brown floor, wallpaper and wallpaper.
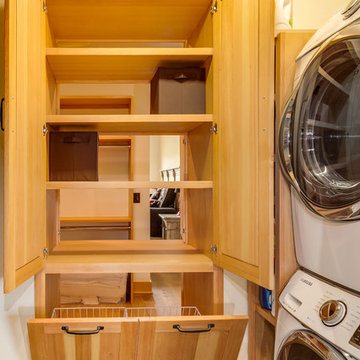
The built-ins connect to the master closet
Pass Through from Master Closet to Laundry Room
Design By Trilogy Partners
Photo Credit: Michael Yearout
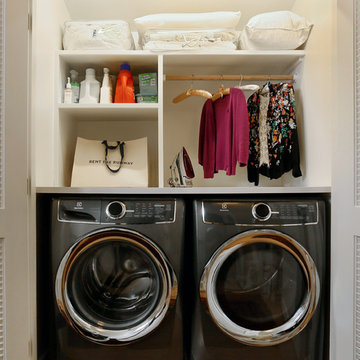
This second floor laundry area was created out of part of an existing master bathroom. It allowed the client to move their laundry station from the basement to the second floor, greatly improving efficiency.
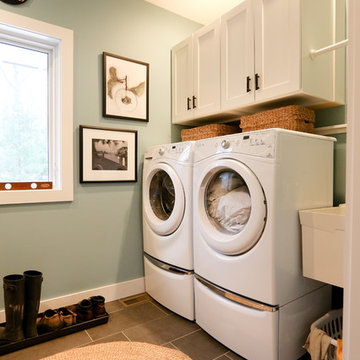
Inspiration for a mid-sized transitional single-wall utility room in Other with open cabinets, white cabinets, wood benchtops, blue walls, porcelain floors, a side-by-side washer and dryer, grey floor and brown benchtop.
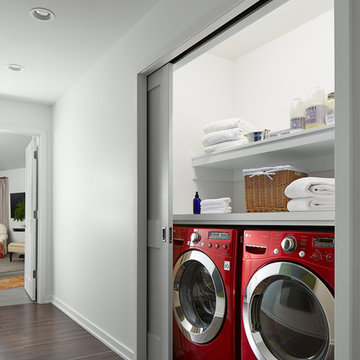
MA Peterson
www.mapeterson.com
This is an example of a small transitional single-wall laundry cupboard in Minneapolis with open cabinets, white cabinets, wood benchtops, white walls, medium hardwood floors and a side-by-side washer and dryer.
This is an example of a small transitional single-wall laundry cupboard in Minneapolis with open cabinets, white cabinets, wood benchtops, white walls, medium hardwood floors and a side-by-side washer and dryer.
Transitional Laundry Room Design Ideas with Open Cabinets
1