Transitional Laundry Room Design Ideas with Panelled Walls
Refine by:
Budget
Sort by:Popular Today
1 - 19 of 19 photos
Item 1 of 3

Transitional utility room in Other with a farmhouse sink, shaker cabinets, green cabinets, quartzite benchtops, white walls, ceramic floors, a side-by-side washer and dryer, black floor, white benchtop and panelled walls.

A gorgeous linen weave tile is not only a showstopper in the large space but hides the daily dust of a busy family. Utilizing a combination of quartz and wood countertops along with white painted cabinetry, gave the room a timeless appeal. The brushed gold hardware and mirror inserts took the room from basic to extraordinary.

This is an example of a transitional u-shaped utility room in New York with a farmhouse sink, shaker cabinets, blue cabinets, marble benchtops, white splashback, white walls, brick floors, multi-coloured floor, multi-coloured benchtop and panelled walls.

Laundry room and Butler's Pantry at @sthcoogeebeachhouse
Photo of a mid-sized transitional galley utility room in Sydney with a farmhouse sink, shaker cabinets, white cabinets, marble benchtops, grey splashback, shiplap splashback, white walls, porcelain floors, a stacked washer and dryer, grey floor, grey benchtop, recessed and panelled walls.
Photo of a mid-sized transitional galley utility room in Sydney with a farmhouse sink, shaker cabinets, white cabinets, marble benchtops, grey splashback, shiplap splashback, white walls, porcelain floors, a stacked washer and dryer, grey floor, grey benchtop, recessed and panelled walls.
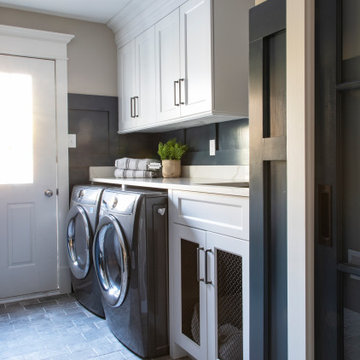
Design ideas for a transitional galley laundry room in Philadelphia with an undermount sink, recessed-panel cabinets, white cabinets, quartz benchtops, white splashback, engineered quartz splashback, blue walls, porcelain floors, a side-by-side washer and dryer, grey floor, white benchtop and panelled walls.
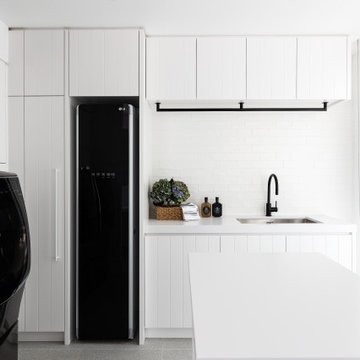
Coastal contemporary laundry room with centre island and terrazzo floor tiles.
Inspiration for a large transitional u-shaped dedicated laundry room in Sydney with an undermount sink, flat-panel cabinets, white cabinets, quartz benchtops, white splashback, subway tile splashback, white walls, a side-by-side washer and dryer, grey floor, white benchtop and panelled walls.
Inspiration for a large transitional u-shaped dedicated laundry room in Sydney with an undermount sink, flat-panel cabinets, white cabinets, quartz benchtops, white splashback, subway tile splashback, white walls, a side-by-side washer and dryer, grey floor, white benchtop and panelled walls.
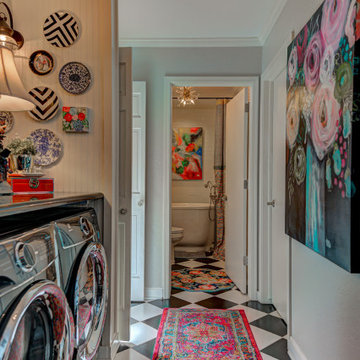
Back hall where laundry room and mud room collide. Client typically uses this ledge to keep keys and items she needs to grab on the way to the garage. She wanted it to be a beautiful spot to make her smile every time she came home!
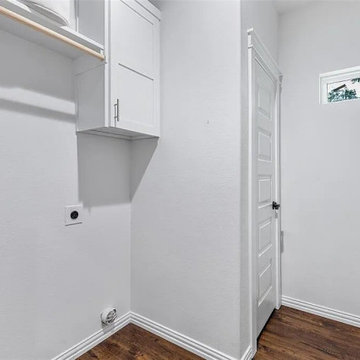
We renovate and re-design the laundry room to make it fantastic and more functional while also increasing convenience. (One wall cabinet upper and lower with sink) and also above the appliance, we added a cabinet with an open shelf for storing fabric detergent and accommodating other features that make the space more usable.

Photo of a mid-sized transitional u-shaped dedicated laundry room in Milwaukee with a farmhouse sink, recessed-panel cabinets, marble benchtops, white splashback, shiplap splashback, white walls, marble floors, a side-by-side washer and dryer, white floor, black benchtop, exposed beam and panelled walls.

This is an example of a mid-sized transitional u-shaped dedicated laundry room in Milwaukee with a farmhouse sink, recessed-panel cabinets, marble benchtops, white splashback, shiplap splashback, white walls, marble floors, a side-by-side washer and dryer, white floor, black benchtop, exposed beam and panelled walls.

Laundry room and Butler's Pantry at @sthcoogeebeachhouse
Inspiration for a mid-sized transitional galley utility room in Sydney with a farmhouse sink, shaker cabinets, white cabinets, marble benchtops, grey splashback, shiplap splashback, white walls, porcelain floors, a stacked washer and dryer, grey floor, grey benchtop, recessed and panelled walls.
Inspiration for a mid-sized transitional galley utility room in Sydney with a farmhouse sink, shaker cabinets, white cabinets, marble benchtops, grey splashback, shiplap splashback, white walls, porcelain floors, a stacked washer and dryer, grey floor, grey benchtop, recessed and panelled walls.
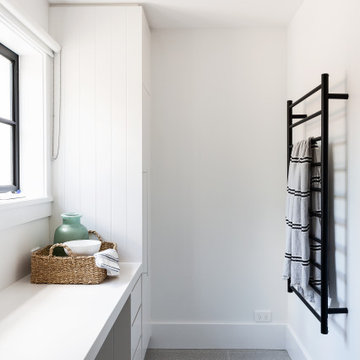
Coastal contemporary laundry room with centre island and terrazzo floor tiles, featuring built-in craft desk area and heated ladder towel rail.
Large transitional u-shaped dedicated laundry room in Sydney with an undermount sink, flat-panel cabinets, white cabinets, quartz benchtops, white splashback, subway tile splashback, white walls, a side-by-side washer and dryer, grey floor, white benchtop and panelled walls.
Large transitional u-shaped dedicated laundry room in Sydney with an undermount sink, flat-panel cabinets, white cabinets, quartz benchtops, white splashback, subway tile splashback, white walls, a side-by-side washer and dryer, grey floor, white benchtop and panelled walls.

This multi purpose room includes custom pet beds, a built-in workstation, built-in lockers and utility cabinets.
Large transitional galley utility room in Detroit with an undermount sink, recessed-panel cabinets, white cabinets, quartz benchtops, grey walls, porcelain floors, a side-by-side washer and dryer, beige floor, beige benchtop, white splashback, timber splashback and panelled walls.
Large transitional galley utility room in Detroit with an undermount sink, recessed-panel cabinets, white cabinets, quartz benchtops, grey walls, porcelain floors, a side-by-side washer and dryer, beige floor, beige benchtop, white splashback, timber splashback and panelled walls.
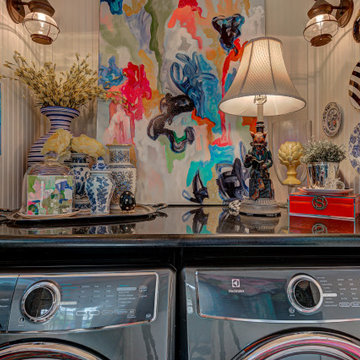
Back hall where laundry room and mud room collide. Client typically uses this ledge to keep keys and items she needs to grab on the way to the garage. She wanted it to be a beautiful spot to make her smile every time she came home!
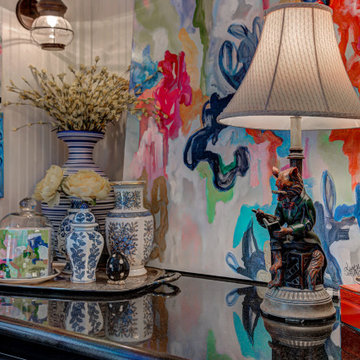
Back hall where laundry room and mud room collide. Client typically uses this ledge to keep keys and items she needs to grab on the way to the garage. She wanted it to be a beautiful spot to make her smile every time she came home!
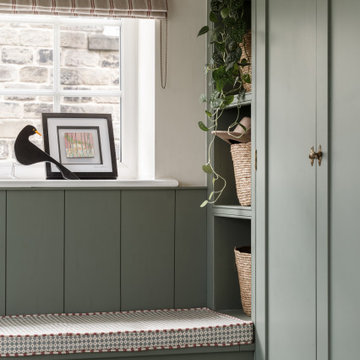
For the super-observant amongst you, you'll notice that the bottom of this storage bench tilts slightly. This simple trick helps to stop swinging little legs from knocking the wooden front when getting shoes on and off. Simple, yet effective. Just how we like it.
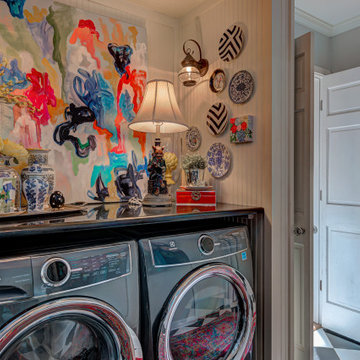
Back hall where laundry room and mud room collide. Client typically uses this ledge to keep keys and items she needs to grab on the way to the garage. She wanted it to be a beautiful spot to make her smile every time she came home!

We renovate and re-design the laundry room to make it fantastic and more functional while also increasing convenience. (One wall cabinet upper and lower with sink)

Inspiration for a mid-sized transitional u-shaped dedicated laundry room in Milwaukee with a farmhouse sink, recessed-panel cabinets, marble benchtops, white splashback, shiplap splashback, white walls, marble floors, a side-by-side washer and dryer, white floor, black benchtop, exposed beam and panelled walls.
Transitional Laundry Room Design Ideas with Panelled Walls
1