Transitional Laundry Room Design Ideas with Soapstone Benchtops
Refine by:
Budget
Sort by:Popular Today
1 - 20 of 59 photos
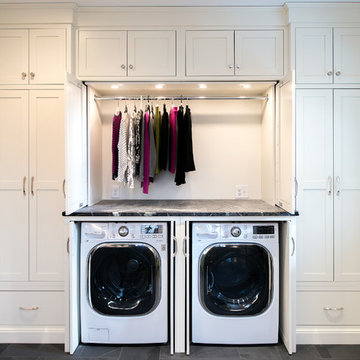
Large transitional single-wall laundry room in Other with shaker cabinets, white cabinets, soapstone benchtops, slate floors, a concealed washer and dryer, grey benchtop and grey walls.
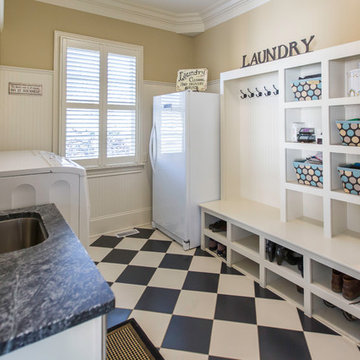
Mid-sized transitional galley utility room in Raleigh with an undermount sink, open cabinets, white cabinets, soapstone benchtops, beige walls, porcelain floors and a side-by-side washer and dryer.

Photos by SpaceCrafting
Inspiration for a large transitional l-shaped dedicated laundry room in Minneapolis with a farmhouse sink, recessed-panel cabinets, white cabinets, soapstone benchtops, grey walls, dark hardwood floors, a stacked washer and dryer and brown floor.
Inspiration for a large transitional l-shaped dedicated laundry room in Minneapolis with a farmhouse sink, recessed-panel cabinets, white cabinets, soapstone benchtops, grey walls, dark hardwood floors, a stacked washer and dryer and brown floor.

Wide plank Curly Birch flooring custom sawn in the USA by Hull Forest Products, 1-800-928-9602. www.hullforest.com.
Photo by David Lamb Photography
This is an example of a mid-sized transitional u-shaped dedicated laundry room in Los Angeles with a farmhouse sink, glass-front cabinets, white cabinets, soapstone benchtops, white walls, medium hardwood floors and a side-by-side washer and dryer.
This is an example of a mid-sized transitional u-shaped dedicated laundry room in Los Angeles with a farmhouse sink, glass-front cabinets, white cabinets, soapstone benchtops, white walls, medium hardwood floors and a side-by-side washer and dryer.
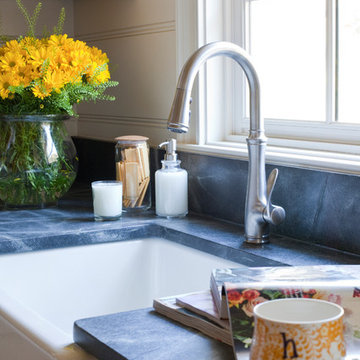
Christina Wedge Photography
This is an example of a transitional laundry room in Other with a farmhouse sink and soapstone benchtops.
This is an example of a transitional laundry room in Other with a farmhouse sink and soapstone benchtops.

Transitional laundry room interior design in Austin, Texas.
Design ideas for a transitional laundry room in Austin with soapstone benchtops, timber splashback, a stacked washer and dryer, black benchtop and planked wall panelling.
Design ideas for a transitional laundry room in Austin with soapstone benchtops, timber splashback, a stacked washer and dryer, black benchtop and planked wall panelling.
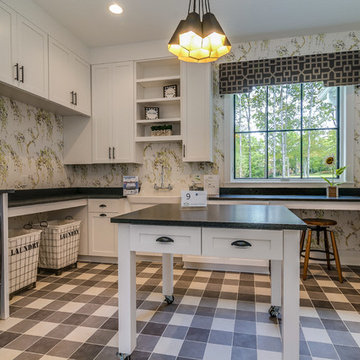
Mid-sized transitional u-shaped dedicated laundry room in Cleveland with a farmhouse sink, recessed-panel cabinets, white cabinets, soapstone benchtops, multi-coloured walls, ceramic floors, a side-by-side washer and dryer, multi-coloured floor and black benchtop.
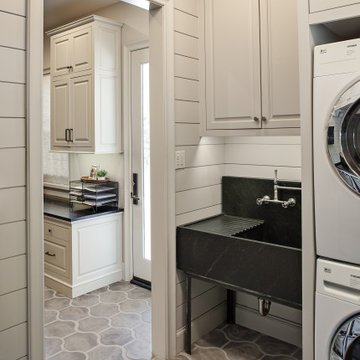
Partial view of Laundry room with custom designed & fabricated soapstone utility sink with integrated drain board and custom raw steel legs. Laundry features two stacked washer / dryer sets. Painted ship-lap walls with decorative raw concrete floor tiles. View to adjacent mudroom that includes a small built-in office space.
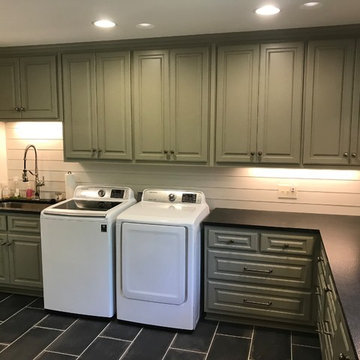
Inspiration for a large transitional l-shaped dedicated laundry room in Other with an undermount sink, raised-panel cabinets, green cabinets, white walls, a side-by-side washer and dryer, black floor, black benchtop and soapstone benchtops.
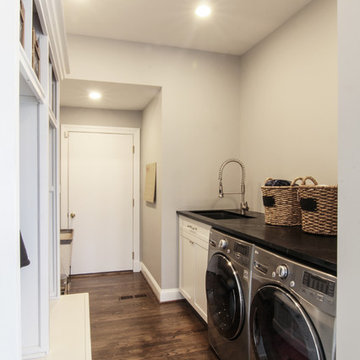
Design by Lauren Levant, Photography by Ettore Mormille
Design ideas for a mid-sized transitional galley utility room in DC Metro with an undermount sink, recessed-panel cabinets, white cabinets, soapstone benchtops, grey walls, dark hardwood floors and a side-by-side washer and dryer.
Design ideas for a mid-sized transitional galley utility room in DC Metro with an undermount sink, recessed-panel cabinets, white cabinets, soapstone benchtops, grey walls, dark hardwood floors and a side-by-side washer and dryer.
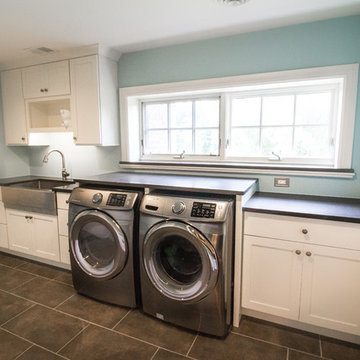
Inspiration for a mid-sized transitional single-wall dedicated laundry room in Detroit with a farmhouse sink, shaker cabinets, white cabinets, soapstone benchtops, blue walls, ceramic floors and a side-by-side washer and dryer.
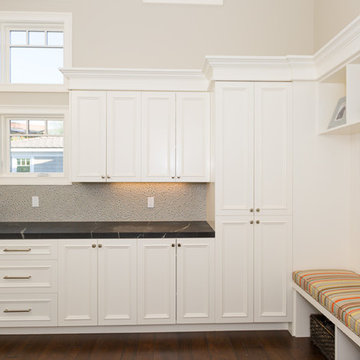
Brett Hickman
Photo of an expansive transitional l-shaped dedicated laundry room in Orange County with recessed-panel cabinets, white cabinets, soapstone benchtops, beige walls, medium hardwood floors and a side-by-side washer and dryer.
Photo of an expansive transitional l-shaped dedicated laundry room in Orange County with recessed-panel cabinets, white cabinets, soapstone benchtops, beige walls, medium hardwood floors and a side-by-side washer and dryer.
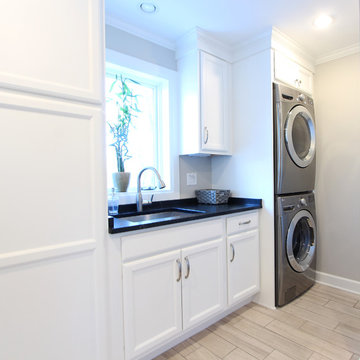
A new layout was created in this mudroom/laundry room. The washer and dryer were stacked to make more room for white cabinets. A large single bowl undermount sink was added. Soapstone countertops were used and cabinets go to the ceiling.

This new home was built on an old lot in Dallas, TX in the Preston Hollow neighborhood. The new home is a little over 5,600 sq.ft. and features an expansive great room and a professional chef’s kitchen. This 100% brick exterior home was built with full-foam encapsulation for maximum energy performance. There is an immaculate courtyard enclosed by a 9' brick wall keeping their spool (spa/pool) private. Electric infrared radiant patio heaters and patio fans and of course a fireplace keep the courtyard comfortable no matter what time of year. A custom king and a half bed was built with steps at the end of the bed, making it easy for their dog Roxy, to get up on the bed. There are electrical outlets in the back of the bathroom drawers and a TV mounted on the wall behind the tub for convenience. The bathroom also has a steam shower with a digital thermostatic valve. The kitchen has two of everything, as it should, being a commercial chef's kitchen! The stainless vent hood, flanked by floating wooden shelves, draws your eyes to the center of this immaculate kitchen full of Bluestar Commercial appliances. There is also a wall oven with a warming drawer, a brick pizza oven, and an indoor churrasco grill. There are two refrigerators, one on either end of the expansive kitchen wall, making everything convenient. There are two islands; one with casual dining bar stools, as well as a built-in dining table and another for prepping food. At the top of the stairs is a good size landing for storage and family photos. There are two bedrooms, each with its own bathroom, as well as a movie room. What makes this home so special is the Casita! It has its own entrance off the common breezeway to the main house and courtyard. There is a full kitchen, a living area, an ADA compliant full bath, and a comfortable king bedroom. It’s perfect for friends staying the weekend or in-laws staying for a month.
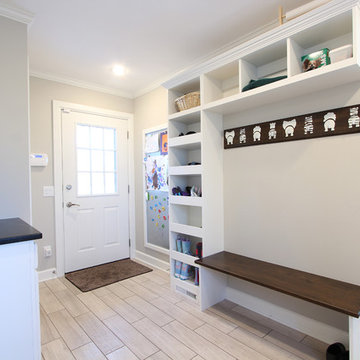
Open cubbies were placed near the back door in this mudroom / laundry room. The vertical storage is shoe storage and the horizontal storage is great space for baskets and dog storage. A metal sheet pan from a local hardware store was framed for displaying artwork. The bench top is stained to hide wear and tear. The coat hook rail was a DIY project the homeowner did to add a bit of whimsy to the space.
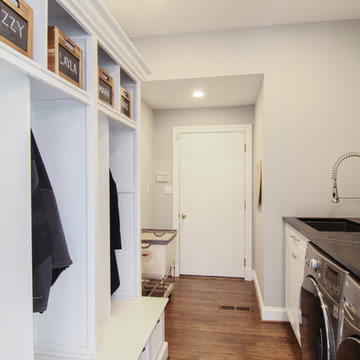
Design by Lauren Levant, Photography by Ettore Mormille
Inspiration for a mid-sized transitional galley utility room in DC Metro with an undermount sink, recessed-panel cabinets, white cabinets, soapstone benchtops, grey walls, dark hardwood floors and a side-by-side washer and dryer.
Inspiration for a mid-sized transitional galley utility room in DC Metro with an undermount sink, recessed-panel cabinets, white cabinets, soapstone benchtops, grey walls, dark hardwood floors and a side-by-side washer and dryer.
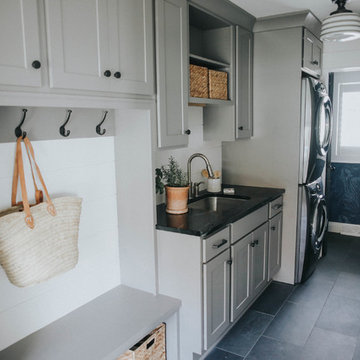
Quarry Road +
QUARRY ROAD
We transformed this 1980’s Colonial eyesore into a beautiful, light-filled home that's completely family friendly. Opening up the floor plan eased traffic flow and replacing dated details with timeless furnishings and finishes created a clean, classic, modern take on 'farmhouse' style. All cabinetry, fireplace and beam details were designed and handcrafted by Teaselwood Design.
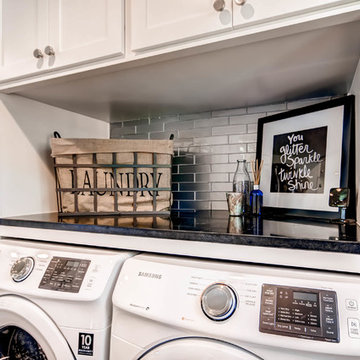
This laundry room originally had one awkward cabinet that was difficult to use. We used the entire wall to create more storage and to give the appliances a built-in look.
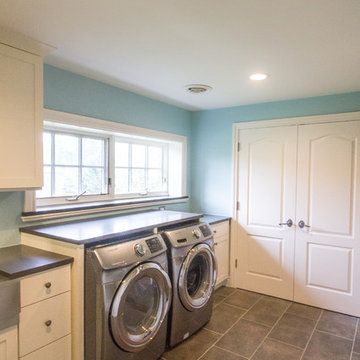
Design ideas for a mid-sized transitional single-wall dedicated laundry room in Detroit with a farmhouse sink, shaker cabinets, white cabinets, soapstone benchtops, blue walls, ceramic floors and a side-by-side washer and dryer.
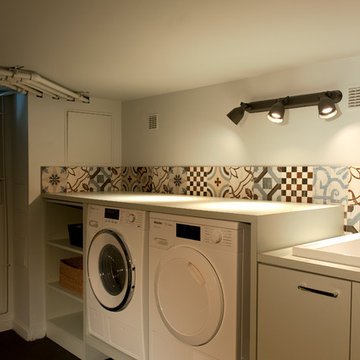
Buanderie en sous sol
Catherine Mauffrey
Design ideas for a large transitional single-wall utility room in Other with an undermount sink, beaded inset cabinets, blue cabinets, soapstone benchtops, multi-coloured walls, ceramic floors, a side-by-side washer and dryer, black floor and blue benchtop.
Design ideas for a large transitional single-wall utility room in Other with an undermount sink, beaded inset cabinets, blue cabinets, soapstone benchtops, multi-coloured walls, ceramic floors, a side-by-side washer and dryer, black floor and blue benchtop.
Transitional Laundry Room Design Ideas with Soapstone Benchtops
1