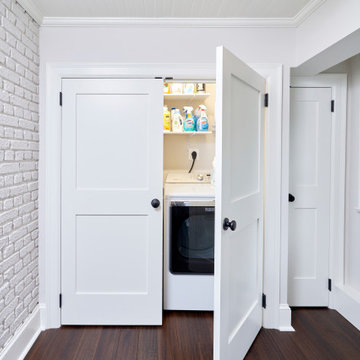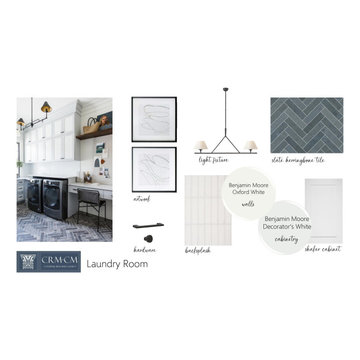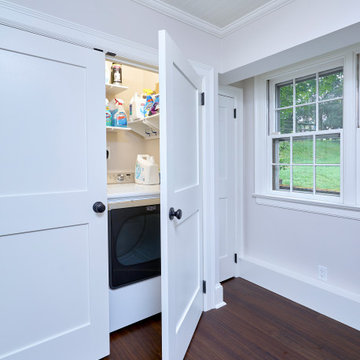Transitional Laundry Room Design Ideas with Timber

Inspiration for a small transitional single-wall laundry cupboard in Philadelphia with white cabinets, white walls, dark hardwood floors, a side-by-side washer and dryer, brown floor, timber and brick walls.

Advisement + Design - Construction advisement, custom millwork & custom furniture design, interior design & art curation by Chango & Co.
Photo of an expansive transitional l-shaped utility room in New York with an integrated sink, beaded inset cabinets, black cabinets, quartz benchtops, white splashback, shiplap splashback, white walls, ceramic floors, a side-by-side washer and dryer, multi-coloured floor, white benchtop, timber and planked wall panelling.
Photo of an expansive transitional l-shaped utility room in New York with an integrated sink, beaded inset cabinets, black cabinets, quartz benchtops, white splashback, shiplap splashback, white walls, ceramic floors, a side-by-side washer and dryer, multi-coloured floor, white benchtop, timber and planked wall panelling.

Design ideas for a transitional laundry room in Orlando with a farmhouse sink, shaker cabinets, white cabinets, quartz benchtops, white splashback, porcelain splashback, white walls, slate floors, a side-by-side washer and dryer, grey floor, white benchtop and timber.

Casita Hickory – The Monterey Hardwood Collection was designed with a historical, European influence making it simply savvy & perfect for today’s trends. This collection captures the beauty of nature, developed using tomorrow’s technology to create a new demand for random width planks.

Advisement + Design - Construction advisement, custom millwork & custom furniture design, interior design & art curation by Chango & Co.
Design ideas for an expansive transitional l-shaped utility room in New York with an integrated sink, beaded inset cabinets, black cabinets, quartz benchtops, white splashback, shiplap splashback, white walls, ceramic floors, a side-by-side washer and dryer, multi-coloured floor, white benchtop, timber and planked wall panelling.
Design ideas for an expansive transitional l-shaped utility room in New York with an integrated sink, beaded inset cabinets, black cabinets, quartz benchtops, white splashback, shiplap splashback, white walls, ceramic floors, a side-by-side washer and dryer, multi-coloured floor, white benchtop, timber and planked wall panelling.

Design ideas for a small transitional single-wall laundry cupboard in Philadelphia with white cabinets, white walls, dark hardwood floors, a side-by-side washer and dryer, brown floor, timber and brick walls.
Transitional Laundry Room Design Ideas with Timber
1