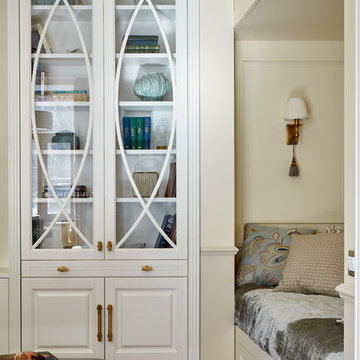Transitional Living Design Ideas
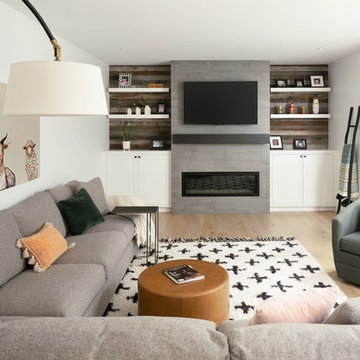
Inspiration for a transitional open concept family room in Denver with white walls, light hardwood floors, a tile fireplace surround, a wall-mounted tv, a ribbon fireplace and brown floor.
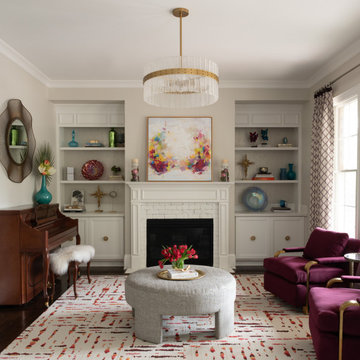
Inspiration for a transitional living room in Charlotte with grey walls, dark hardwood floors, a standard fireplace, a brick fireplace surround and brown floor.
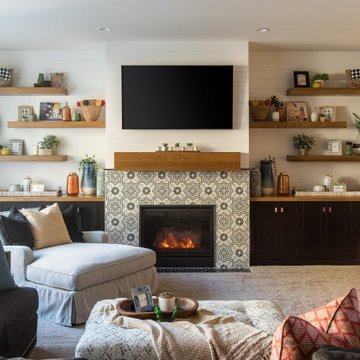
Photo of a transitional living room in Salt Lake City with white walls, carpet, a standard fireplace, a tile fireplace surround, a wall-mounted tv and grey floor.
Find the right local pro for your project
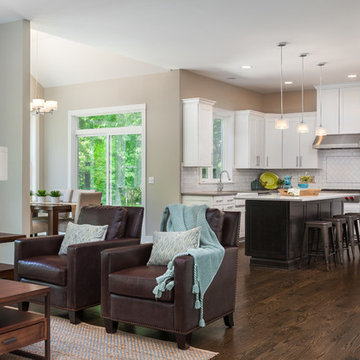
Design ideas for a mid-sized transitional open concept family room in Chicago with beige walls, dark hardwood floors, a standard fireplace, a tile fireplace surround, no tv and brown floor.
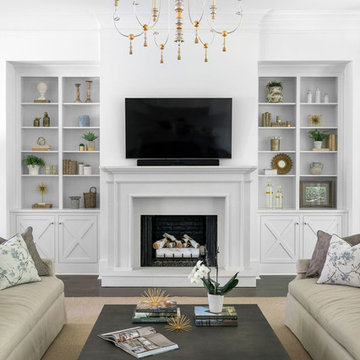
Rustic White Interiors
Inspiration for a large transitional open concept living room in Atlanta with white walls, dark hardwood floors, a standard fireplace, a stone fireplace surround, a wall-mounted tv and brown floor.
Inspiration for a large transitional open concept living room in Atlanta with white walls, dark hardwood floors, a standard fireplace, a stone fireplace surround, a wall-mounted tv and brown floor.
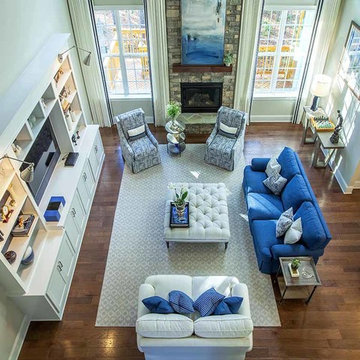
Julie Shuey Photography
This is an example of a large transitional open concept family room in Raleigh with grey walls, dark hardwood floors, a standard fireplace, a stone fireplace surround, a wall-mounted tv and brown floor.
This is an example of a large transitional open concept family room in Raleigh with grey walls, dark hardwood floors, a standard fireplace, a stone fireplace surround, a wall-mounted tv and brown floor.
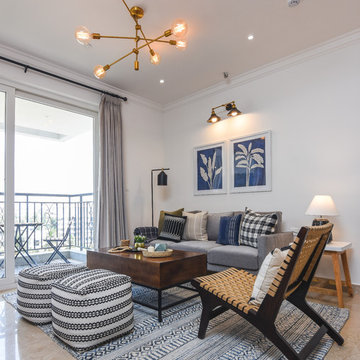
Photo of a transitional living room in Bengaluru with white walls, light hardwood floors, no fireplace and beige floor.
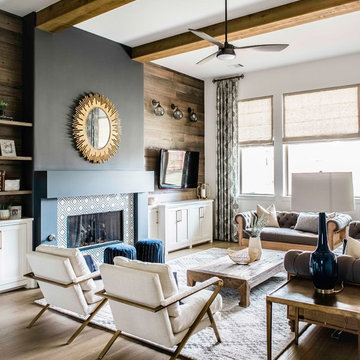
Our Austin design studio gave this living room a bright and modern refresh.
Project designed by Sara Barney’s Austin interior design studio BANDD DESIGN. They serve the entire Austin area and its surrounding towns, with an emphasis on Round Rock, Lake Travis, West Lake Hills, and Tarrytown.
For more about BANDD DESIGN, click here: https://bandddesign.com/
To learn more about this project, click here: https://bandddesign.com/living-room-refresh/
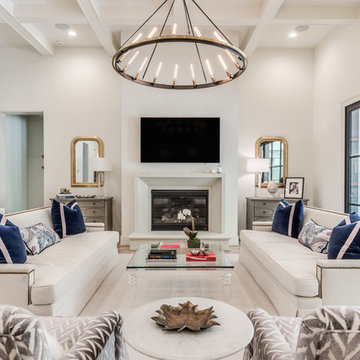
This is an example of an expansive transitional open concept living room in Houston with white walls, light hardwood floors, a standard fireplace, a concrete fireplace surround, a wall-mounted tv and beige floor.
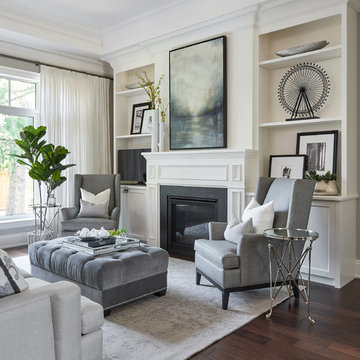
Stephani Buchman Photography
Mid-sized transitional formal open concept living room in Toronto with grey walls, a standard fireplace, a stone fireplace surround, dark hardwood floors, no tv and brown floor.
Mid-sized transitional formal open concept living room in Toronto with grey walls, a standard fireplace, a stone fireplace surround, dark hardwood floors, no tv and brown floor.
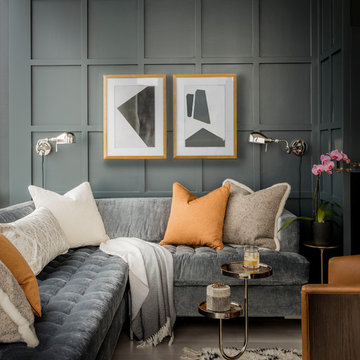
Featured in the Winter 2019 issue of Modern Luxury Interiors Boston!
Photo credit: Michael J. Lee
Inspiration for a transitional living room in Boston with grey walls.
Inspiration for a transitional living room in Boston with grey walls.
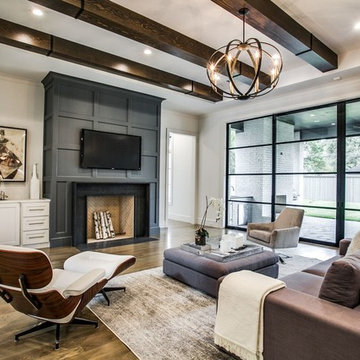
Transitional living room in Dallas with white walls, medium hardwood floors, a standard fireplace, a wall-mounted tv and brown floor.
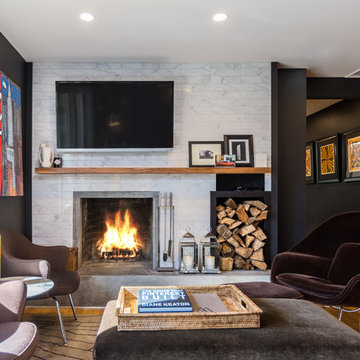
Inspiration for a mid-sized transitional enclosed family room in New York with black walls, medium hardwood floors, a standard fireplace, a tile fireplace surround, a wall-mounted tv and brown floor.
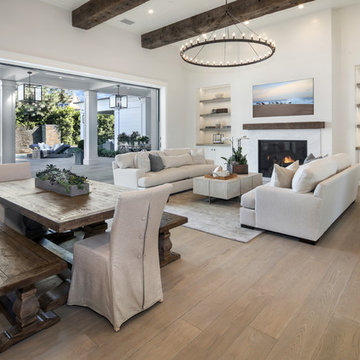
Jeri Koegel
Inspiration for a transitional open concept living room in Orange County with white walls, medium hardwood floors, a standard fireplace and brown floor.
Inspiration for a transitional open concept living room in Orange County with white walls, medium hardwood floors, a standard fireplace and brown floor.
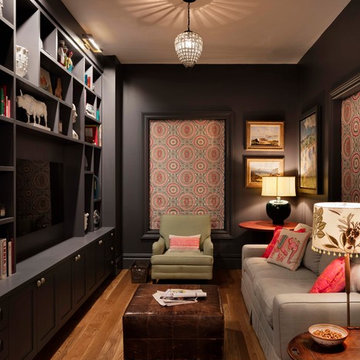
This is an example of a transitional family room in Denver with a library, grey walls, medium hardwood floors, a wall-mounted tv and brown floor.
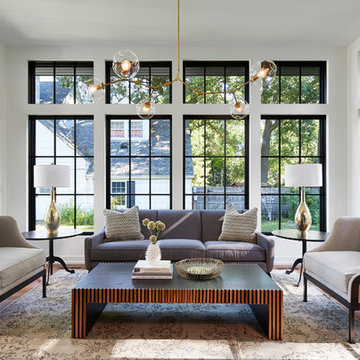
Martha O'Hara Interiors, Furnishings & Photo Styling | Detail Design + Build, Builder | Charlie & Co. Design, Architect | Corey Gaffer, Photography | Please Note: All “related,” “similar,” and “sponsored” products tagged or listed by Houzz are not actual products pictured. They have not been approved by Martha O’Hara Interiors nor any of the professionals credited. For information about our work, please contact design@oharainteriors.com.
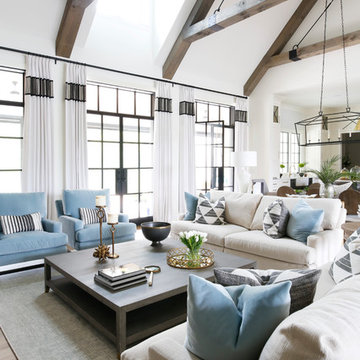
Inspiration for a transitional open concept living room in Nashville with white walls and light hardwood floors.
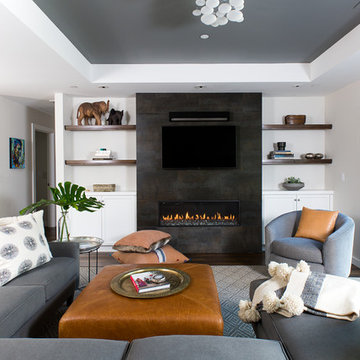
Michelle Drewes
Design ideas for a mid-sized transitional open concept living room in San Francisco with grey walls, dark hardwood floors, a ribbon fireplace, a tile fireplace surround, brown floor and a wall-mounted tv.
Design ideas for a mid-sized transitional open concept living room in San Francisco with grey walls, dark hardwood floors, a ribbon fireplace, a tile fireplace surround, brown floor and a wall-mounted tv.
Transitional Living Design Ideas
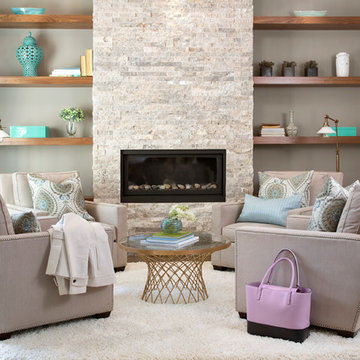
Photography by kate kunz
Styling by jaia talisman
This is an example of a mid-sized transitional formal enclosed living room in Calgary with grey walls, vinyl floors, a standard fireplace and a stone fireplace surround.
This is an example of a mid-sized transitional formal enclosed living room in Calgary with grey walls, vinyl floors, a standard fireplace and a stone fireplace surround.
6




