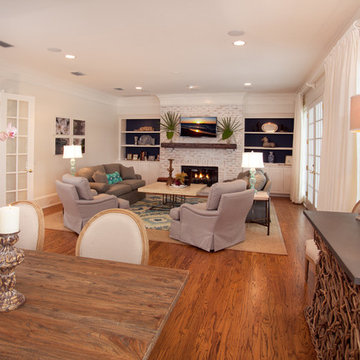Transitional Living Design Ideas
Refine by:
Budget
Sort by:Popular Today
1 - 20 of 50,088 photos
Item 1 of 3
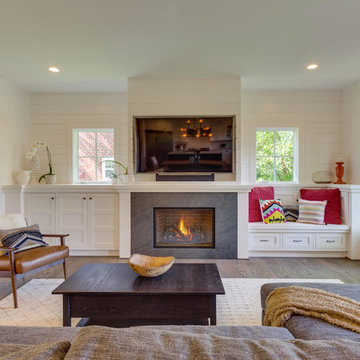
The Craftsman shiplap continues into the Living Room/Great room, providing a relaxed, yet finished look on the walls. The built-in's provide space for storage, display and additional seating, helping to make this space functional and flexible.
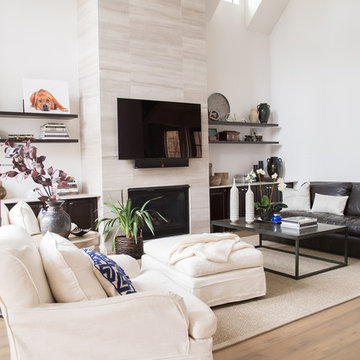
To obtain sources, copy and paste this link into your browser. http://carlaaston.com/designed/before-after-the-extraordinary-remodel-of-an-ordinary-custom-builder-home / Photographer, Tori Aston
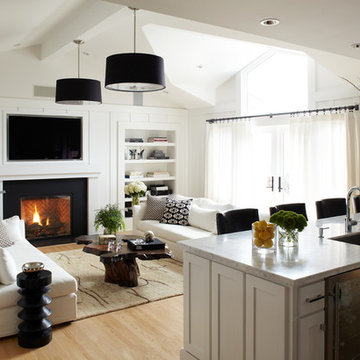
URRUTIA DESIGN
Photography by Matt Sartain
Transitional open concept living room in San Francisco with white walls, a standard fireplace, a wall-mounted tv and light hardwood floors.
Transitional open concept living room in San Francisco with white walls, a standard fireplace, a wall-mounted tv and light hardwood floors.
Find the right local pro for your project
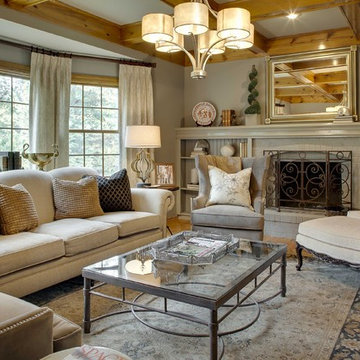
Design ideas for a mid-sized transitional formal enclosed living room in Kansas City with grey walls, a standard fireplace, a brick fireplace surround, light hardwood floors and no tv.
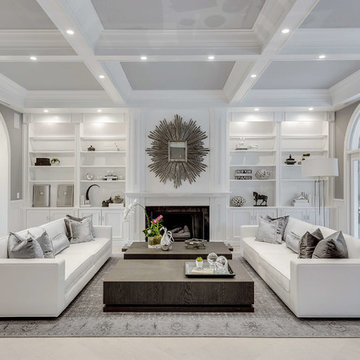
Small transitional formal open concept living room in Miami with grey walls, a standard fireplace, concrete floors, a tile fireplace surround, no tv and beige floor.
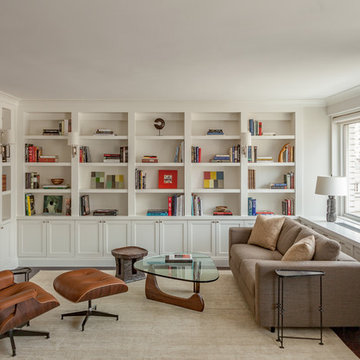
Upper East Side Duplex
contractor: Mullins Interiors
photography by Patrick Cline
This is an example of a mid-sized transitional enclosed family room in New York with white walls, dark hardwood floors, brown floor, a built-in media wall and no fireplace.
This is an example of a mid-sized transitional enclosed family room in New York with white walls, dark hardwood floors, brown floor, a built-in media wall and no fireplace.
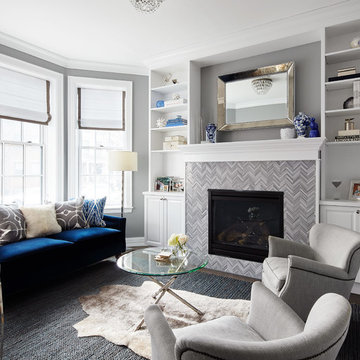
This is an example of a mid-sized transitional open concept living room in Chicago with grey walls, a standard fireplace, a tile fireplace surround, dark hardwood floors, no tv and brown floor.
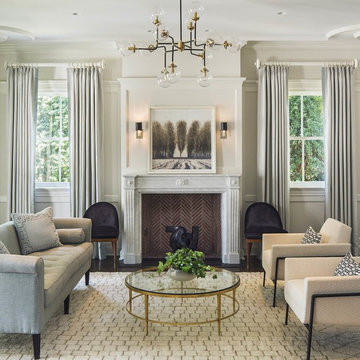
Wadia Associates Design
Photo of a mid-sized transitional formal open concept living room in New York with grey walls, dark hardwood floors, a standard fireplace, a stone fireplace surround, brown floor and no tv.
Photo of a mid-sized transitional formal open concept living room in New York with grey walls, dark hardwood floors, a standard fireplace, a stone fireplace surround, brown floor and no tv.
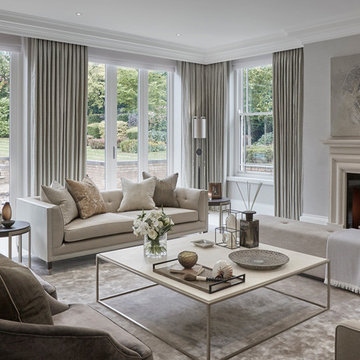
Large transitional formal open concept living room in Chicago with grey walls, porcelain floors, a standard fireplace, a stone fireplace surround and white floor.
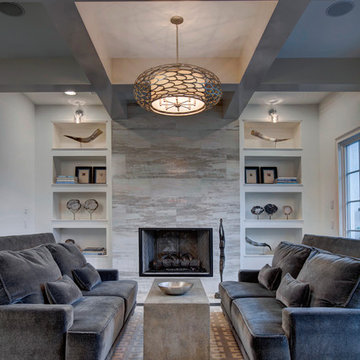
Michael Lowry Photography
Photo of a transitional formal living room in Orlando with white walls, a standard fireplace, a stone fireplace surround, no tv and dark hardwood floors.
Photo of a transitional formal living room in Orlando with white walls, a standard fireplace, a stone fireplace surround, no tv and dark hardwood floors.
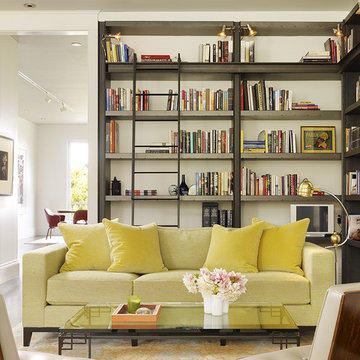
Living room with built in wraparound library shelves
Design ideas for a transitional living room in San Francisco with a library.
Design ideas for a transitional living room in San Francisco with a library.
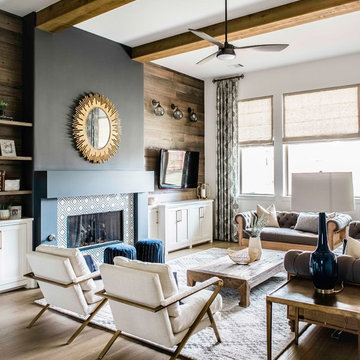
Our Austin design studio gave this living room a bright and modern refresh.
Project designed by Sara Barney’s Austin interior design studio BANDD DESIGN. They serve the entire Austin area and its surrounding towns, with an emphasis on Round Rock, Lake Travis, West Lake Hills, and Tarrytown.
For more about BANDD DESIGN, click here: https://bandddesign.com/
To learn more about this project, click here: https://bandddesign.com/living-room-refresh/
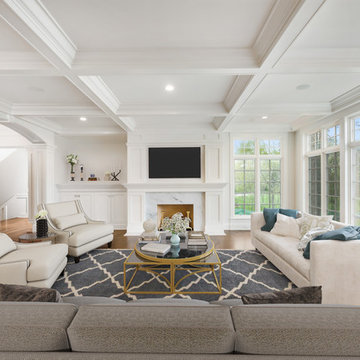
Family Room with fireplace, built-in TV, and white cabinetry
Large transitional family room in Chicago with white walls, dark hardwood floors, a standard fireplace, a stone fireplace surround and a wall-mounted tv.
Large transitional family room in Chicago with white walls, dark hardwood floors, a standard fireplace, a stone fireplace surround and a wall-mounted tv.
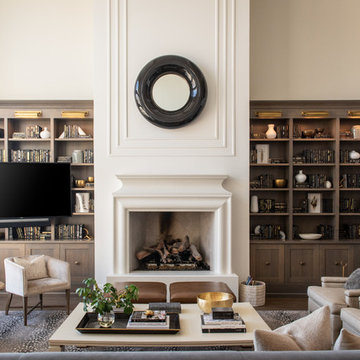
Photo of a transitional family room in Salt Lake City with beige walls, dark hardwood floors, a standard fireplace, a wall-mounted tv and brown floor.
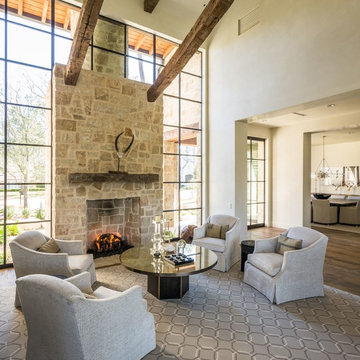
Builder: Thompson Custom Homes
This is an example of a transitional living room in Houston.
This is an example of a transitional living room in Houston.
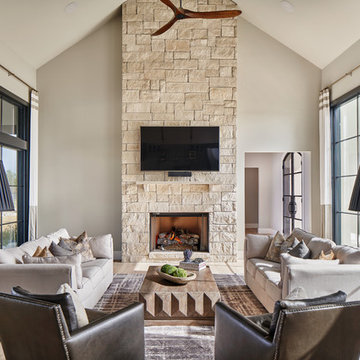
Photo of a transitional open concept family room in Austin with grey walls, light hardwood floors, a standard fireplace, a stone fireplace surround and a wall-mounted tv.
Transitional Living Design Ideas
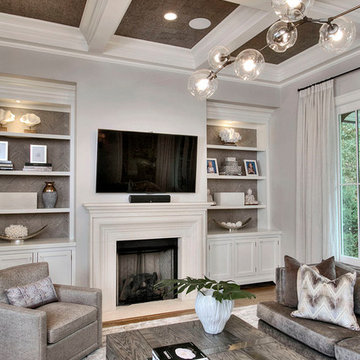
MODERN ORGANIC UPDATED FAMILY ROOM
LUXE LIVING SPACE
NEUTRAL COLOR PALETTE
GRAYS
TEXTURE
CORAL
ORGANIC ACCESSORIES
ACCESSORIES
HERRINGBONE WOOD WALLPAPER
CHEVRON WOOD WALLPAPER
MODERN RUG
METALLIC CORK CEILING WALLPAPER
MIXED METALS
SCULPTURED GLASS CEILING LIGHT
MODERN ART
GRAY SHAGREEN CABINET
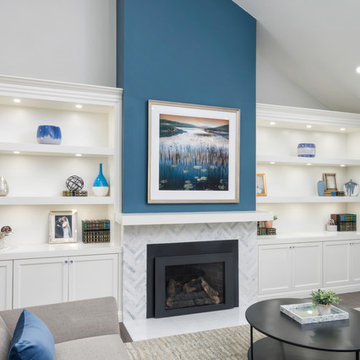
A transitional living space filled with natural light, contemporary furnishings with blue accent accessories. The focal point in the room features a custom fireplace with a marble, herringbone tile surround, marble hearth, custom white built-ins with floating shelves. Photo by Exceptional Frames.
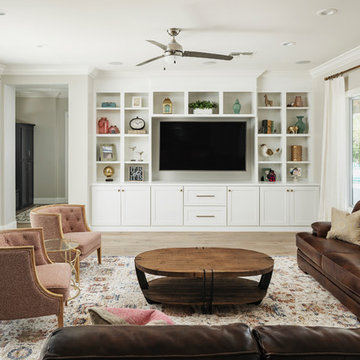
Family Room with open concept to kitchen. Great gathering place for family
Photo of a large transitional open concept family room in Phoenix with a library, beige walls, light hardwood floors, a built-in media wall and beige floor.
Photo of a large transitional open concept family room in Phoenix with a library, beige walls, light hardwood floors, a built-in media wall and beige floor.
1







