Transitional Living Room Design Photos

Black and white trim and warm gray walls create transitional style in a small-space living room.
Small transitional living room in Minneapolis with grey walls, laminate floors, a standard fireplace, a tile fireplace surround and brown floor.
Small transitional living room in Minneapolis with grey walls, laminate floors, a standard fireplace, a tile fireplace surround and brown floor.
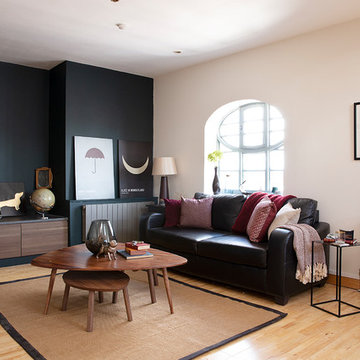
This loft apartment has its living quarters on the top floor - true loft style living and we needed to make the interior match that.
This is an example of a mid-sized transitional formal enclosed living room in Other with light hardwood floors, beige floor and beige walls.
This is an example of a mid-sized transitional formal enclosed living room in Other with light hardwood floors, beige floor and beige walls.
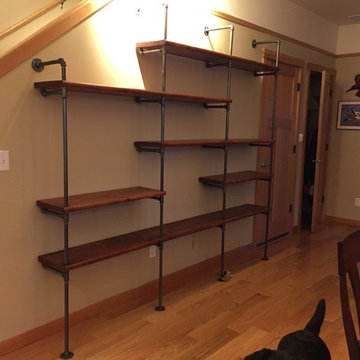
Using various online photos and DIY descriptions, I laid these out and, with the help of two friends, built them. Woman Power! I think my total expense was about $400. I had pipe sections cut at the store and used pine stepping (nice and thick and has the bullnose) that I bought from my local hardware store (under $200). I degreased the pipe (did not paint it) and used a prestain (essential for pine) and stain on the wood, followed by linseed oil. I love the shelves!
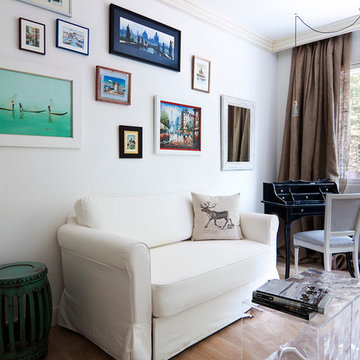
Victor Sajara
Inspiration for a small transitional formal open concept living room in Madrid with white walls, medium hardwood floors, no fireplace and no tv.
Inspiration for a small transitional formal open concept living room in Madrid with white walls, medium hardwood floors, no fireplace and no tv.
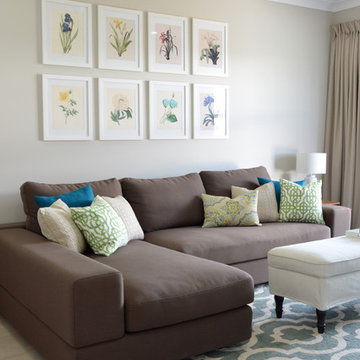
Small transitional enclosed living room in Townsville with beige walls and ceramic floors.
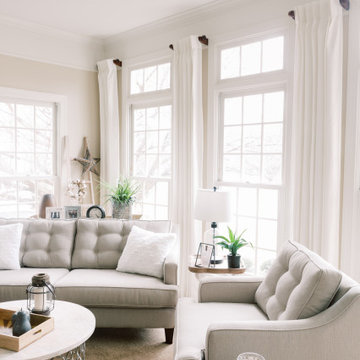
The homeowners recently moved from California and wanted a “modern farmhouse” with lots of metal and aged wood that was timeless, casual and comfortable to match their down-to-Earth, fun-loving personalities. They wanted to enjoy this home themselves and also successfully entertain other business executives on a larger scale. We added furnishings, rugs, lighting and accessories to complete the foyer, living room, family room and a few small updates to the dining room of this new-to-them home.
All interior elements designed and specified by A.HICKMAN Design. Photography by Angela Newton Roy (website: http://angelanewtonroy.com)
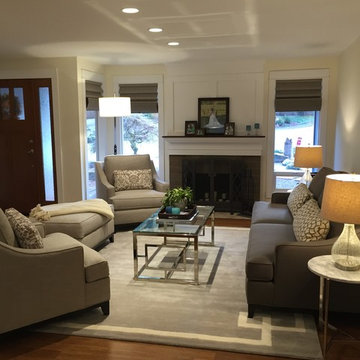
Part of redesigning the Kitchen we also updated the formal living room. The goal was to have an inviting space for conversation and reading. With large chairs and ottoman this is the perfect place for just that. With help from Diggs & Dwellings on the sofa and chair selections and Window Coverings by Design for the shades this space pulled together very nicely.
Coast to Coast Design, LLC
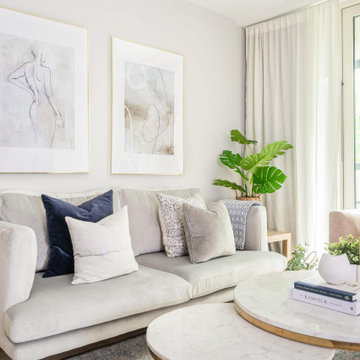
Welcome to the little living room revamp...
For this space, I wanted to focus on more texture and less bold colour.
With the fabulous view of the balcony and the greenery outside I worked with neutral furniture finishes and a soft colour scheme that would work with the view and not overshadow or take away from it.
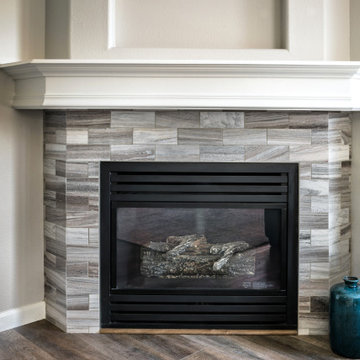
Design ideas for a transitional living room in Boise with a corner fireplace, a tile fireplace surround and brown floor.
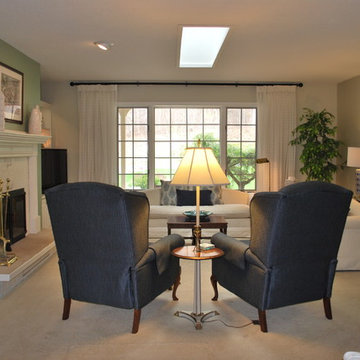
Redesigning a living room, using the client's furnishings and accessories can have beautiful results by furniture rearrangement, creative use of accents and accessories. In this instance navy blue was the color of choice to add to this room.
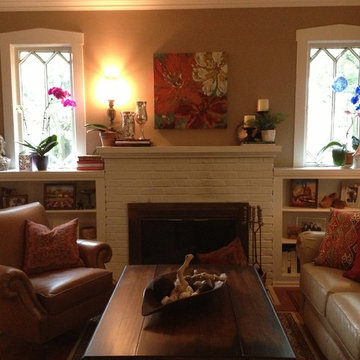
Homeowner loves warm hues; reds, golds, oranges, and wanted to display her cherished art & mementos from her travels. The goal was to create a cozy space for reading and/or entertaining. With just a few changes in the furniture placement, and a mantle & bookshelf re-do, Alice's global style with a homey feel emerged, and she loved it!
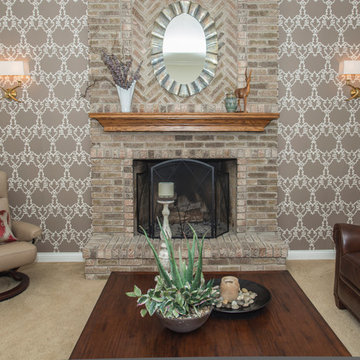
The living room adjoining the sunroom was transformed by adding a boldly patterned wallpaper either side of the brick fireplace , wall lights and a stunning mirror.
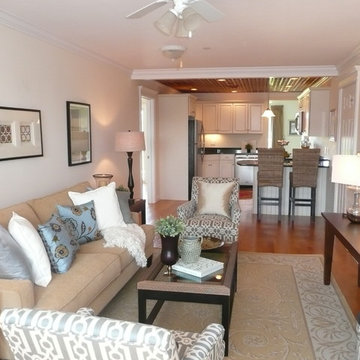
Staging and Photos by: Betsy Konaxis, BK Classic Collections Home Stagers
Design ideas for a small transitional enclosed living room in Boston with beige walls, medium hardwood floors, no fireplace and a freestanding tv.
Design ideas for a small transitional enclosed living room in Boston with beige walls, medium hardwood floors, no fireplace and a freestanding tv.
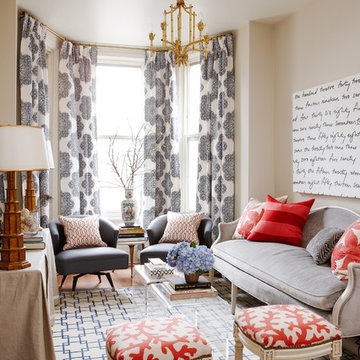
This Victorian home located in the heart of Toronto's Historical Cabbagetown neighbourhood is home to Meredith Heron who has been lovingly restoring it for the last decade. Designer's are always the last in line for design projects. Photos: Stacey Brandford
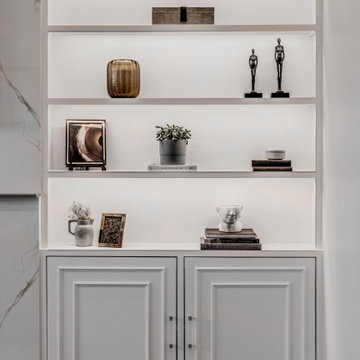
For this project, we did the photo styling for the contractor who completed the work on the renovation for this family.
Large transitional open concept living room in Boston with grey walls, medium hardwood floors, a standard fireplace, a stone fireplace surround, a wall-mounted tv and brown floor.
Large transitional open concept living room in Boston with grey walls, medium hardwood floors, a standard fireplace, a stone fireplace surround, a wall-mounted tv and brown floor.
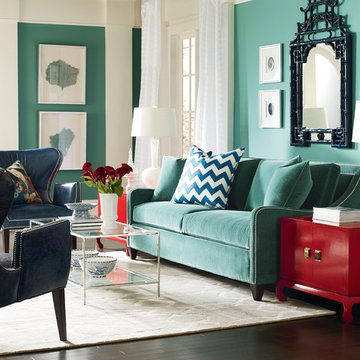
Design ideas for a mid-sized transitional formal enclosed living room in Wichita with white walls, carpet, a standard fireplace, a plaster fireplace surround and no tv.
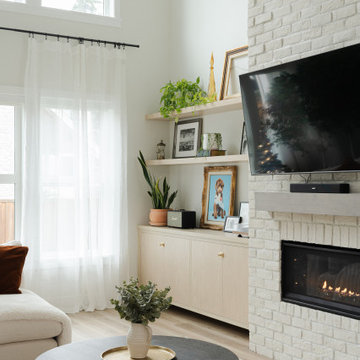
This gorgeous new build in Langley didn’t require much of an overhaul, it just needed those final tweaks to go from your standard builder grade house to a refined, designer home. So when our fabulous clients approached us looking for some additional storage and assistance balancing out their 18 foot fireplace & ceiling, we were up for the challenge.
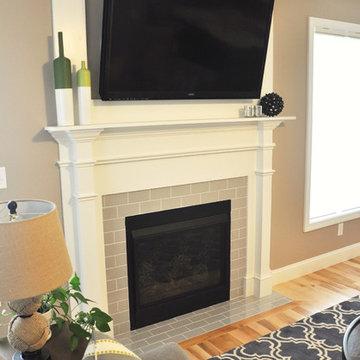
Lindsay Parnagian
Mid-sized transitional open concept living room in Burlington with grey walls, light hardwood floors, a standard fireplace, a tile fireplace surround and a wall-mounted tv.
Mid-sized transitional open concept living room in Burlington with grey walls, light hardwood floors, a standard fireplace, a tile fireplace surround and a wall-mounted tv.
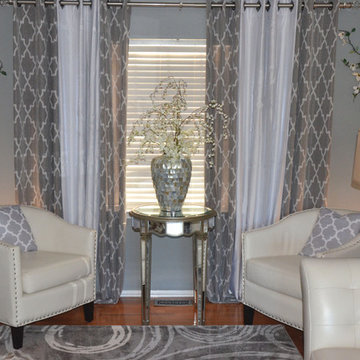
Creamy white and subtle grays Create a Elegant Atmosphere.
www.2DPhotography.com
Dwight Berry
Small transitional enclosed living room in DC Metro with grey walls and laminate floors.
Small transitional enclosed living room in DC Metro with grey walls and laminate floors.

This wire-brushed, robust cocoa design features perfectly balanced undertones and a healthy amount of variation for a classic look that grounds every room. With the Modin Collection, we have raised the bar on luxury vinyl plank. The result is a new standard in resilient flooring. Modin offers true embossed in register texture, a low sheen level, a rigid SPC core, an industry-leading wear layer, and so much more.
Transitional Living Room Design Photos
1