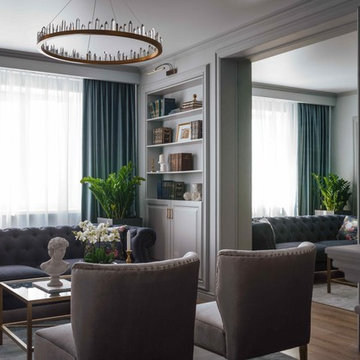Transitional Living Room Design Photos
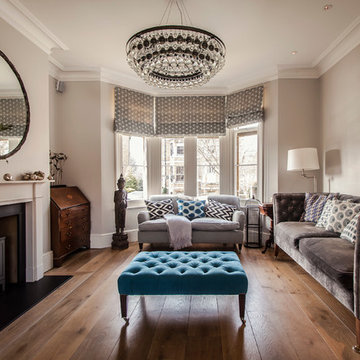
ALEXIS HAMILTON
Inspiration for a mid-sized transitional formal living room in Hampshire with grey walls, medium hardwood floors, a wood stove and no tv.
Inspiration for a mid-sized transitional formal living room in Hampshire with grey walls, medium hardwood floors, a wood stove and no tv.
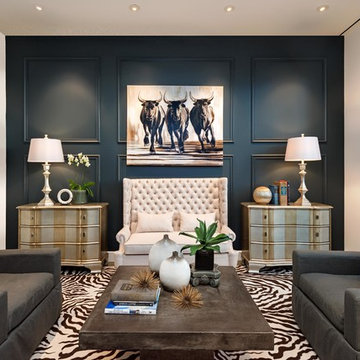
Inckx
Photo of a large transitional formal living room in Phoenix with blue walls, concrete floors and grey floor.
Photo of a large transitional formal living room in Phoenix with blue walls, concrete floors and grey floor.
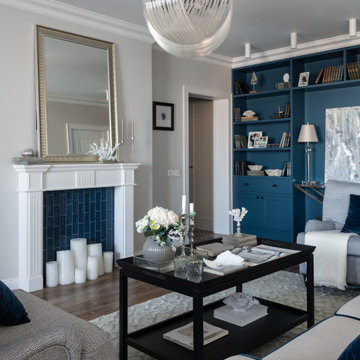
Павшинская пойма: американская классика, topcer ,синий стеллаж, имитация камина, фальш камин, рыжая входная дверь, оранжевая входная дверь, вид на реку, лофт перегородка, зелёная плитка, синие витрины в кабинете
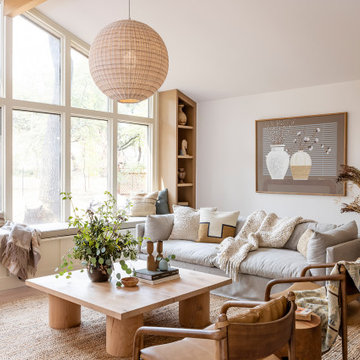
Southern California inspired living room with a neutral palate and natural materials through a grey cozy couch, woven rug, oversized wicker pendant, leather accent chairs, a custom light wood coffee table, and lots of natural lighting.

Two-story Tudor-influenced living room with exposed beams, fireplace and second floor landing balcony, staged for sale.
Photo of a large transitional formal living room in New York with white walls, dark hardwood floors, a standard fireplace, a concrete fireplace surround, a built-in media wall, brown floor and exposed beam.
Photo of a large transitional formal living room in New York with white walls, dark hardwood floors, a standard fireplace, a concrete fireplace surround, a built-in media wall, brown floor and exposed beam.
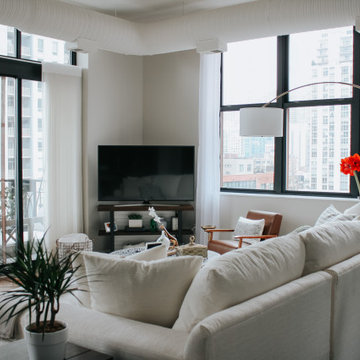
Photo of a mid-sized transitional open concept living room in Chicago with grey walls, dark hardwood floors, a standard fireplace, a stone fireplace surround, a corner tv and brown floor.
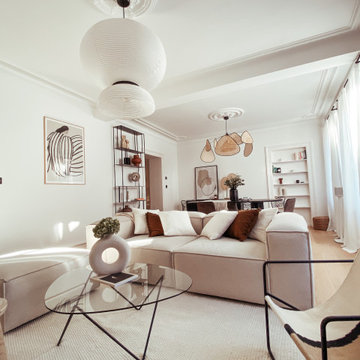
Inspiration for a mid-sized transitional open concept living room in Strasbourg with white walls, light hardwood floors, no fireplace and a wall-mounted tv.
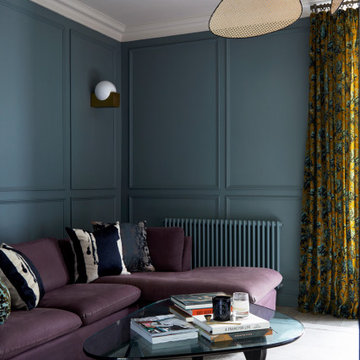
The living room at Highgate House. An internal Crittall door and panel frames a view into the room from the hallway. Painted in a deep, moody green-blue with stone coloured ceiling and contrasting dark green joinery, the room is a grown-up cosy space.
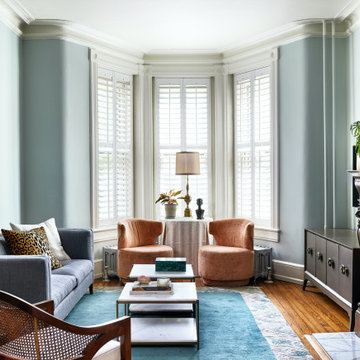
Mixing styles is what we do best. The charm and history of this home paired perfectly with updated transitional furnishings.
Design ideas for a mid-sized transitional living room in Philadelphia with green walls, medium hardwood floors, a wood fireplace surround, a wall-mounted tv and brown floor.
Design ideas for a mid-sized transitional living room in Philadelphia with green walls, medium hardwood floors, a wood fireplace surround, a wall-mounted tv and brown floor.
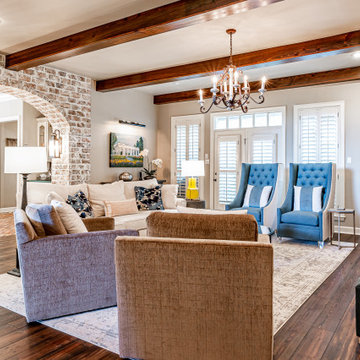
I feel like my clients see my style and come to me because they like it and trust I can put my spin on their existing furniture. For example, in the beginning Lauren requested the typical farmhouse “Joanna Gaines” look. Once we dove into other options she was able to see that we could incorporate some of those farmhouse touches by white washing the fabulous arched brick to soften the look.
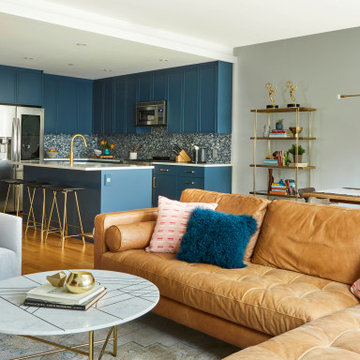
Brass modern end table in an open, airy living room with leather sofa and walnut floating console
Mid-sized transitional living room in New York.
Mid-sized transitional living room in New York.
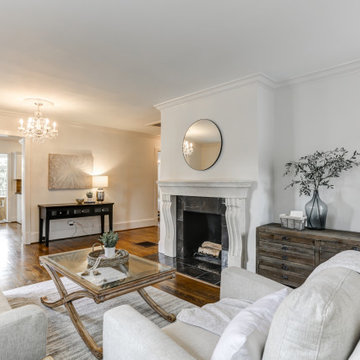
Bungalow in Buckhead Atlanta GA Vacant Home Staging of a family room, entry and kitchen.
Romantic space with the airy drapery and chandelier in the foyer.
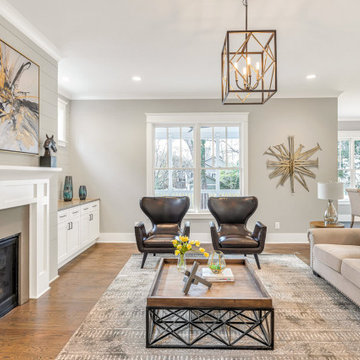
Large transitional formal open concept living room in Atlanta with grey walls, dark hardwood floors, a standard fireplace, a stone fireplace surround, a wall-mounted tv and brown floor.
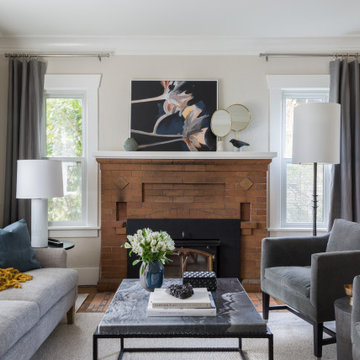
Living room with original craftsman elements and updated furniture
Inspiration for a small transitional formal open concept living room in Seattle with beige walls, medium hardwood floors, a standard fireplace, a brick fireplace surround, no tv and brown floor.
Inspiration for a small transitional formal open concept living room in Seattle with beige walls, medium hardwood floors, a standard fireplace, a brick fireplace surround, no tv and brown floor.
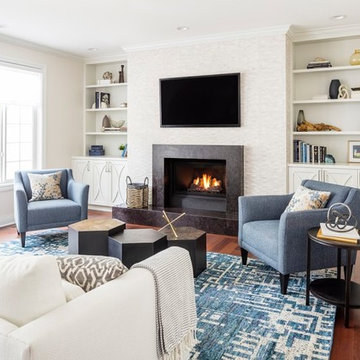
John Granen Photography
Photo of a mid-sized transitional formal open concept living room in Seattle with white walls, dark hardwood floors, a standard fireplace, a stone fireplace surround, a wall-mounted tv and brown floor.
Photo of a mid-sized transitional formal open concept living room in Seattle with white walls, dark hardwood floors, a standard fireplace, a stone fireplace surround, a wall-mounted tv and brown floor.
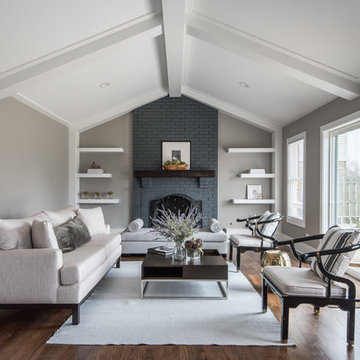
This is an example of a mid-sized transitional formal open concept living room in Chicago with grey walls, dark hardwood floors, a standard fireplace, a brick fireplace surround, no tv and brown floor.
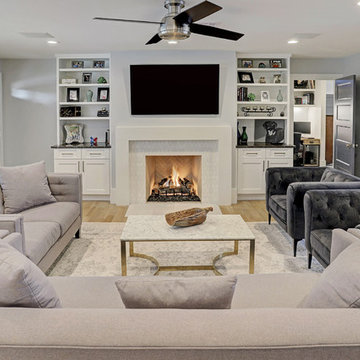
Clean line, light paint and beautiful fireplace make this room inviting and cozy.
This is an example of a mid-sized transitional enclosed living room in Houston with grey walls, light hardwood floors, a standard fireplace, a wall-mounted tv and beige floor.
This is an example of a mid-sized transitional enclosed living room in Houston with grey walls, light hardwood floors, a standard fireplace, a wall-mounted tv and beige floor.
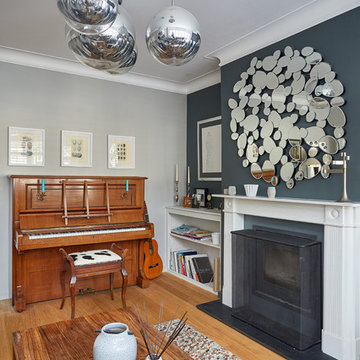
Large family dining/living kitchen extended to rear in Richmond making the most of the natural environment and light. Added birds nesting boxes and bringing the outside-in. Eco-architecture. Proudly designed by L + Architects
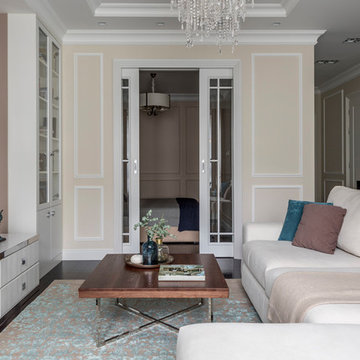
Евгений Кулибаба
Inspiration for a mid-sized transitional formal open concept living room in Moscow with beige walls, dark hardwood floors, a wall-mounted tv and brown floor.
Inspiration for a mid-sized transitional formal open concept living room in Moscow with beige walls, dark hardwood floors, a wall-mounted tv and brown floor.
Transitional Living Room Design Photos
1
