Shiplap Transitional Living Room Design Photos
Refine by:
Budget
Sort by:Popular Today
1 - 20 of 95 photos
Item 1 of 3
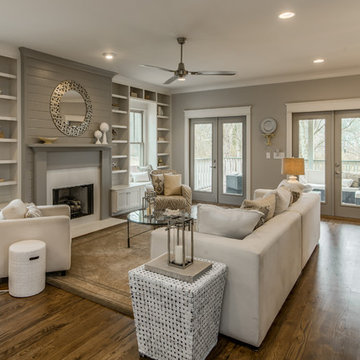
Inspiration for a mid-sized transitional formal open concept living room in Nashville with grey walls, medium hardwood floors, a standard fireplace and no tv.

Advisement + Design - Construction advisement, custom millwork & custom furniture design, interior design & art curation by Chango & Co.
Design ideas for a mid-sized transitional formal open concept living room in New York with white walls, light hardwood floors, a freestanding tv, brown floor, wood and planked wall panelling.
Design ideas for a mid-sized transitional formal open concept living room in New York with white walls, light hardwood floors, a freestanding tv, brown floor, wood and planked wall panelling.
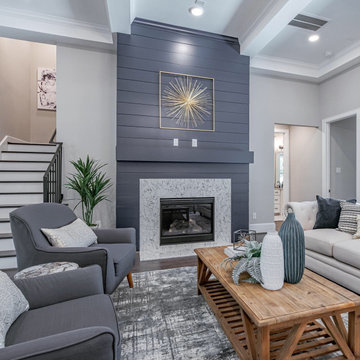
Open concept living room with blue shiplap fireplace surround, coffered ceiling, and large windows. Blue, white, and gold accents.
This is an example of an expansive transitional open concept living room with white walls, dark hardwood floors, a standard fireplace, coffered and planked wall panelling.
This is an example of an expansive transitional open concept living room with white walls, dark hardwood floors, a standard fireplace, coffered and planked wall panelling.
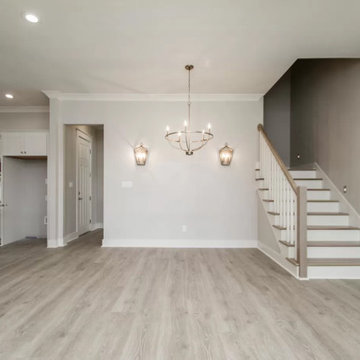
Design ideas for a mid-sized transitional open concept living room in Little Rock with grey walls, vinyl floors, a standard fireplace, a wall-mounted tv and grey floor.

Mid-sized transitional formal living room in Atlanta with white walls, dark hardwood floors, a corner fireplace, a wall-mounted tv, brown floor and planked wall panelling.
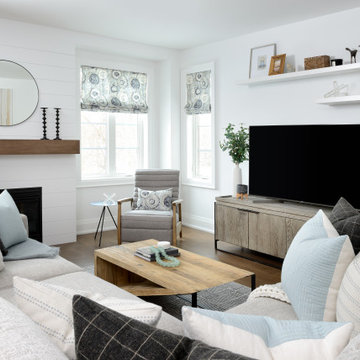
Inspiration for a large transitional open concept living room in Toronto with white walls, medium hardwood floors, a standard fireplace, a freestanding tv and brown floor.
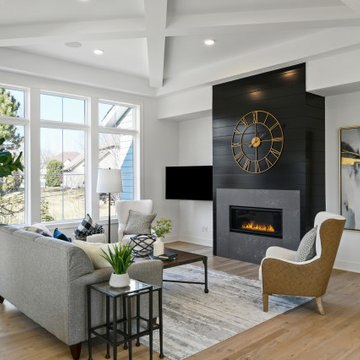
Pillar Homes Spring Preview 2020 - Spacecrafting Photography
Inspiration for a large transitional formal open concept living room in Minneapolis with white walls, light hardwood floors, a ribbon fireplace, a wall-mounted tv and brown floor.
Inspiration for a large transitional formal open concept living room in Minneapolis with white walls, light hardwood floors, a ribbon fireplace, a wall-mounted tv and brown floor.
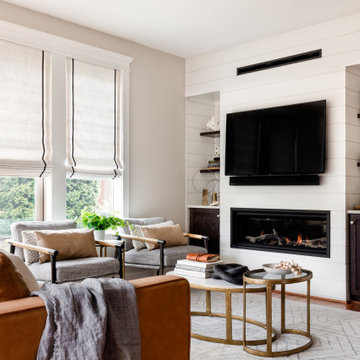
Storage and open shelves for utility and style.
Design ideas for a mid-sized transitional open concept living room in Seattle with white walls, a ribbon fireplace and a wall-mounted tv.
Design ideas for a mid-sized transitional open concept living room in Seattle with white walls, a ribbon fireplace and a wall-mounted tv.
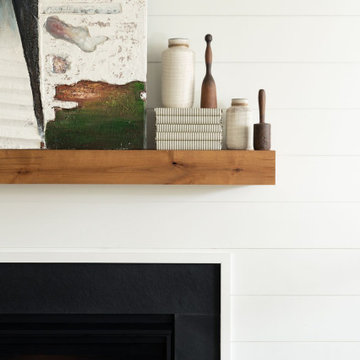
Mid-sized transitional open concept living room in Philadelphia with white walls, vinyl floors, a standard fireplace, brown floor, coffered and planked wall panelling.

Shiplap Fireplace
Inspiration for a mid-sized transitional open concept living room in Atlanta with white walls, light hardwood floors, a standard fireplace, multi-coloured floor and vaulted.
Inspiration for a mid-sized transitional open concept living room in Atlanta with white walls, light hardwood floors, a standard fireplace, multi-coloured floor and vaulted.
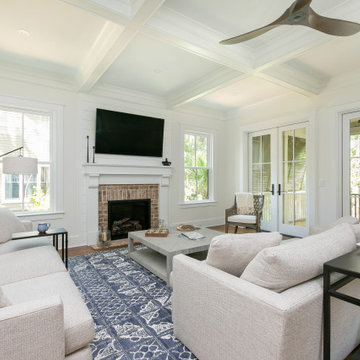
Photography: Patrick Brickman
This is an example of a large transitional open concept living room in Charleston with white walls, dark hardwood floors, a standard fireplace, a wall-mounted tv, brown floor and coffered.
This is an example of a large transitional open concept living room in Charleston with white walls, dark hardwood floors, a standard fireplace, a wall-mounted tv, brown floor and coffered.
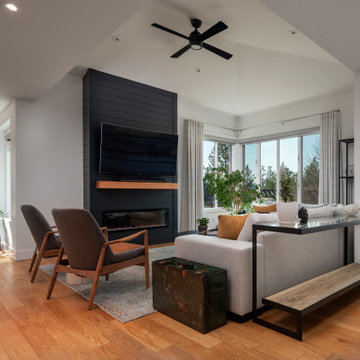
Inspiration for a mid-sized transitional open concept living room in Other with white walls, light hardwood floors, a ribbon fireplace, a wall-mounted tv and vaulted.
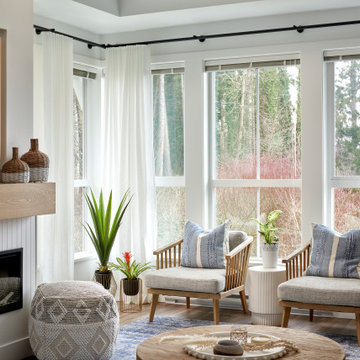
Coastal Furniture
Photo of a large transitional formal open concept living room in Vancouver with white walls, light hardwood floors, a standard fireplace, a built-in media wall, brown floor and planked wall panelling.
Photo of a large transitional formal open concept living room in Vancouver with white walls, light hardwood floors, a standard fireplace, a built-in media wall, brown floor and planked wall panelling.
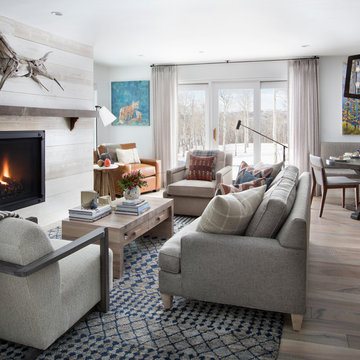
Easy, laid back comfort! This Vail property is just steps from the main Vail gondola. Remodel was down to the studs. We renovated every inch of this gorgeous, small space. Sofa, Rowe. Chairs, Bernhardt, Leather chair Leathercraft, Lighting, Y Lighting and Adesso, Dining chairs Huppe, Cocktail table custom design fabricated by Penrose Furnishings, Vintage Woods

The focus wall is designed with lighted shelving and a linear electric fireplace. It includes popular shiplap behind the flat screen tv. The custom molding is the crowning touch. The mirror in the dining room was also created to reflect all the beautiful things
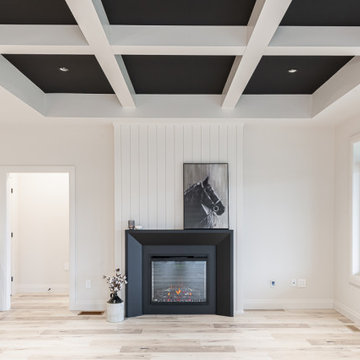
Photo of a mid-sized transitional open concept living room in Toronto with white walls, laminate floors, a standard fireplace, a wall-mounted tv, brown floor and coffered.
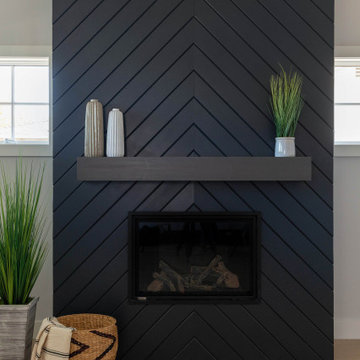
Contemporary fireplace surround with "chevron pattern."
Inspiration for a mid-sized transitional living room in San Francisco with medium hardwood floors, a standard fireplace and brown floor.
Inspiration for a mid-sized transitional living room in San Francisco with medium hardwood floors, a standard fireplace and brown floor.
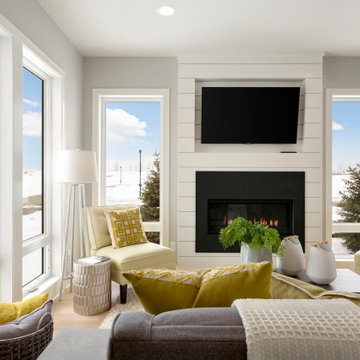
2200 Model - Village Collection
Pricing, floorplans, virtual tours, community information & more at https://www.robertthomashomes.com/
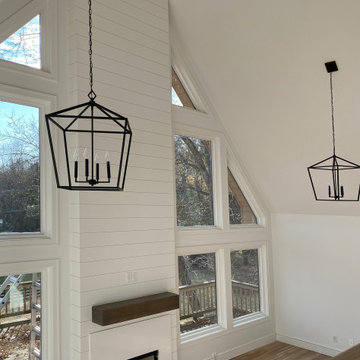
Living room with sleek lines and soft texture.
Photo of a large transitional open concept living room in Nashville with light hardwood floors, a standard fireplace, vaulted, brown floor and planked wall panelling.
Photo of a large transitional open concept living room in Nashville with light hardwood floors, a standard fireplace, vaulted, brown floor and planked wall panelling.
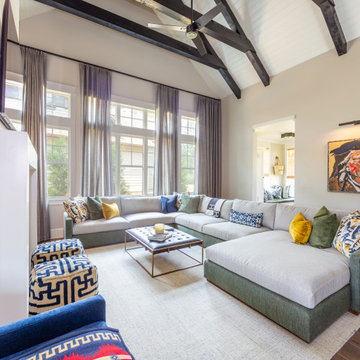
Nestled within the charming confines of Bluejack National, our design team utilized all the space this cozy cottage had to offer. Towering custom drapery creates the illusion of grandeur, guiding the eye toward the shiplap ceiling and exposed wooden beams. While the color palette embraces neutrals and earthy tones, playful pops of color and intriguing southwestern accents inject vibrancy and character into the space.
Shiplap Transitional Living Room Design Photos
1