Transitional Living Room Design Photos with a Metal Fireplace Surround
Refine by:
Budget
Sort by:Popular Today
1 - 20 of 1,411 photos
Item 1 of 3

Inspiration for a transitional living room in Melbourne with white walls, medium hardwood floors, a standard fireplace, a metal fireplace surround, no tv and brown floor.
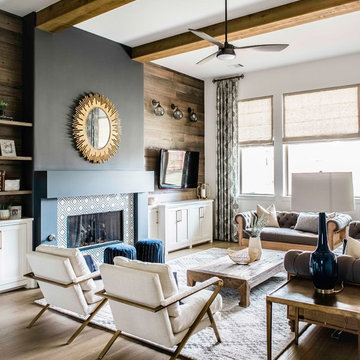
Our Austin design studio gave this living room a bright and modern refresh.
Project designed by Sara Barney’s Austin interior design studio BANDD DESIGN. They serve the entire Austin area and its surrounding towns, with an emphasis on Round Rock, Lake Travis, West Lake Hills, and Tarrytown.
For more about BANDD DESIGN, click here: https://bandddesign.com/
To learn more about this project, click here: https://bandddesign.com/living-room-refresh/
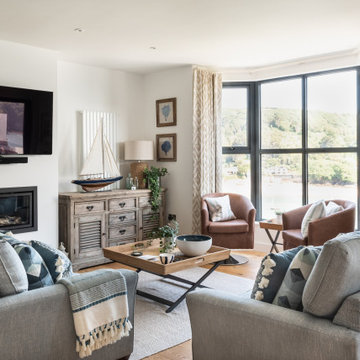
A light and spacious living room with the dining room and kitchen within close proximity either side. Fabulous views from the big bay windows overlooking the Salcombe estuary and beaches.
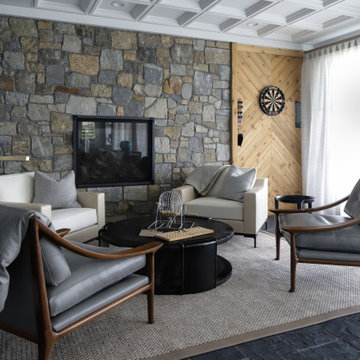
This beautiful lakefront New Jersey home is replete with exquisite design. The sprawling living area flaunts super comfortable seating that can accommodate large family gatherings while the stonework fireplace wall inspired the color palette. The game room is all about practical and functionality, while the master suite displays all things luxe. The fabrics and upholstery are from high-end showrooms like Christian Liaigre, Ralph Pucci, Holly Hunt, and Dennis Miller. Lastly, the gorgeous art around the house has been hand-selected for specific rooms and to suit specific moods.
Project completed by New York interior design firm Betty Wasserman Art & Interiors, which serves New York City, as well as across the tri-state area and in The Hamptons.
For more about Betty Wasserman, click here: https://www.bettywasserman.com/
To learn more about this project, click here:
https://www.bettywasserman.com/spaces/luxury-lakehouse-new-jersey/
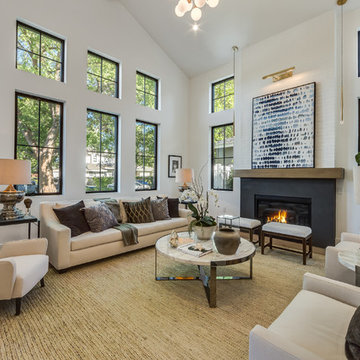
Living Room of the Beautiful New Encino Construction which included the installation of the angled ceiling, black window trim, wall painting, fireplace, clerestory windows, pendant lighting, light hardwood flooring and living room furnitures.
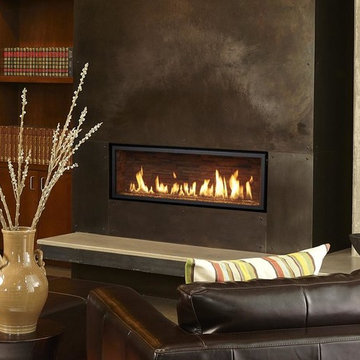
The 4415 HO gas fireplace brings you the very best in home heating and style with its sleek, linear appearance and impressively high heat output. With a long row of dancing flames and built-in fans, the 4415 gas fireplace is not only an excellent heater but a beautiful focal point in your home. Turn on the under-lighting that shines through the translucent glass floor and you’ve got magic whether the fire is on or off. This sophisticated gas fireplace can accompany any architectural style with a selection of fireback options along with realistic Driftwood and Stone Fyre-Art. The 4415 HO gas fireplace heats up to 2,100 square feet but can heat additional rooms in your home with the optional Power Heat Duct Kit.
The gorgeous flame and high heat output of the 4415 are backed up by superior craftsmanship and quality safety features, which are built to extremely high standards. From the heavy steel thickness of the fireplace body to the durable, welded frame surrounding the ceramic glass, you are truly getting the best gas fireplace available. The 2015 ANSI approved low visibility safety barrier comes standard over the glass to increase the safety of this unit for you and your family without detracting from the beautiful fire view.
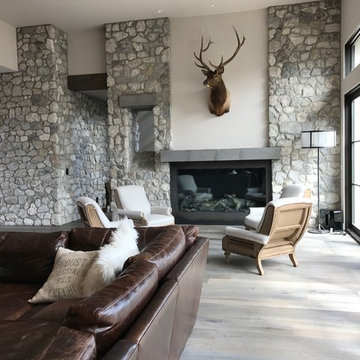
PL : r e s i d e n t i a l d e s i g n
Inspiration for a large transitional formal open concept living room in Sacramento with grey walls, light hardwood floors, a standard fireplace, a metal fireplace surround, no tv and beige floor.
Inspiration for a large transitional formal open concept living room in Sacramento with grey walls, light hardwood floors, a standard fireplace, a metal fireplace surround, no tv and beige floor.
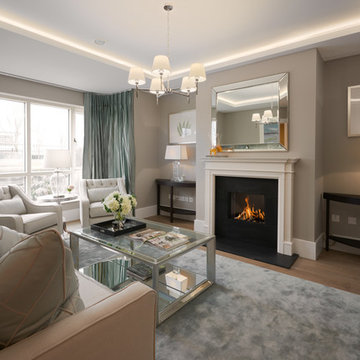
This is an example of a transitional formal enclosed living room in Dublin with beige walls, medium hardwood floors, a standard fireplace, a metal fireplace surround, no tv and brown floor.
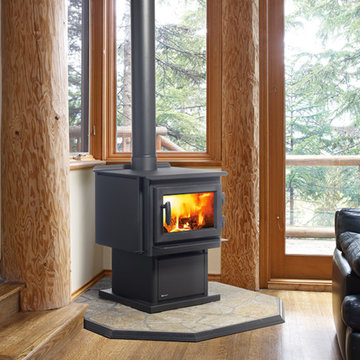
Mid-sized transitional formal enclosed living room in New York with beige walls, a wood stove, medium hardwood floors, a metal fireplace surround and no tv.
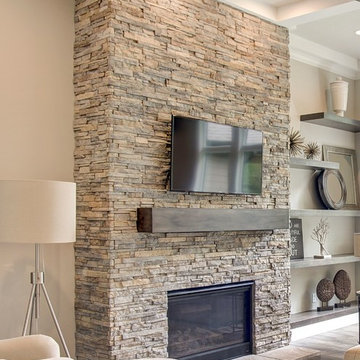
Photos by Dave Hubler
Mid-sized transitional open concept living room in Other with beige walls, medium hardwood floors, a standard fireplace, a metal fireplace surround and a wall-mounted tv.
Mid-sized transitional open concept living room in Other with beige walls, medium hardwood floors, a standard fireplace, a metal fireplace surround and a wall-mounted tv.
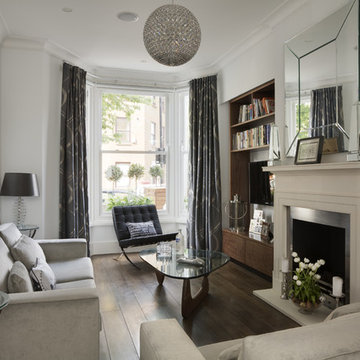
Small transitional formal enclosed living room in London with white walls, dark hardwood floors, a standard fireplace, a metal fireplace surround and a wall-mounted tv.
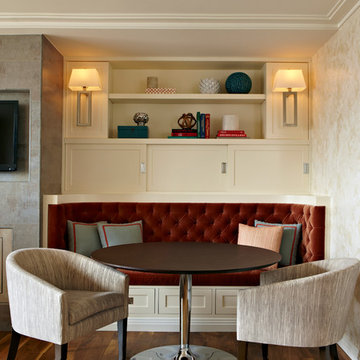
Jacob Snavely Photography
This is an example of a small transitional formal enclosed living room in New York with beige walls, dark hardwood floors, a wall-mounted tv, a standard fireplace, a metal fireplace surround and brown floor.
This is an example of a small transitional formal enclosed living room in New York with beige walls, dark hardwood floors, a wall-mounted tv, a standard fireplace, a metal fireplace surround and brown floor.
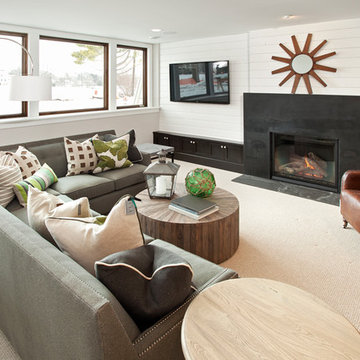
Refined, LLC
Inspiration for a mid-sized transitional living room in Minneapolis with white walls, carpet, a standard fireplace, a metal fireplace surround and white floor.
Inspiration for a mid-sized transitional living room in Minneapolis with white walls, carpet, a standard fireplace, a metal fireplace surround and white floor.
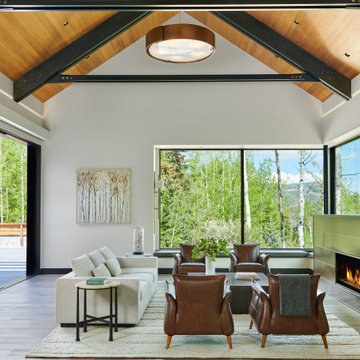
Inspiration for a large transitional formal open concept living room in Denver with a ribbon fireplace, a metal fireplace surround, light hardwood floors, white walls, no tv and beige floor.
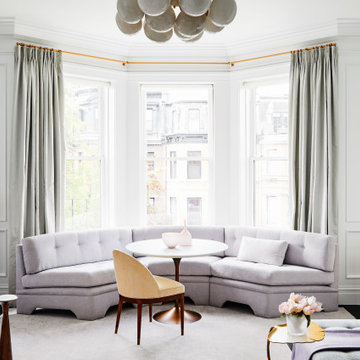
This is an example of a large transitional open concept living room in Boston with white walls, no tv, dark hardwood floors, a standard fireplace, a metal fireplace surround and brown floor.
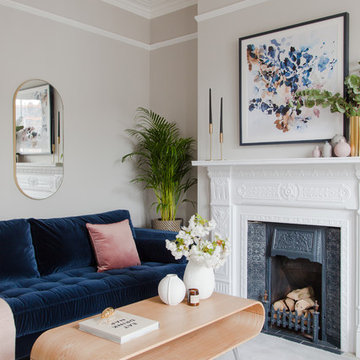
Inspiration for a transitional formal living room in Other with grey walls, carpet, a standard fireplace, a metal fireplace surround, no tv and grey floor.
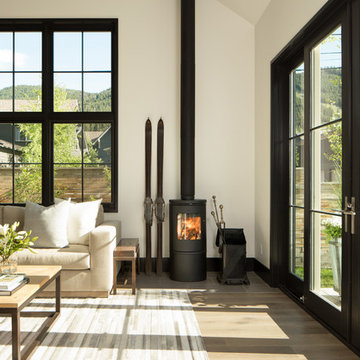
Photo of a transitional living room in Chicago with white walls, light hardwood floors, a wood stove, a metal fireplace surround and beige floor.
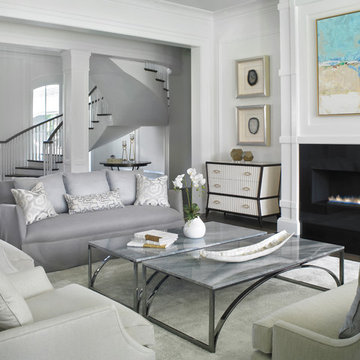
Inspiration for a transitional formal open concept living room in Miami with white walls, dark hardwood floors, a ribbon fireplace and a metal fireplace surround.
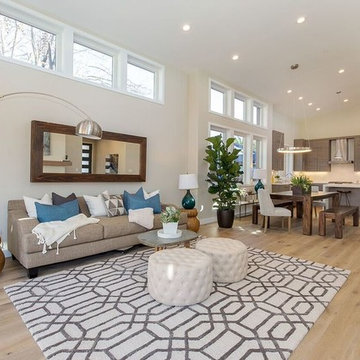
Design ideas for a mid-sized transitional formal open concept living room in San Francisco with beige walls, light hardwood floors, a ribbon fireplace, a metal fireplace surround, no tv and beige floor.
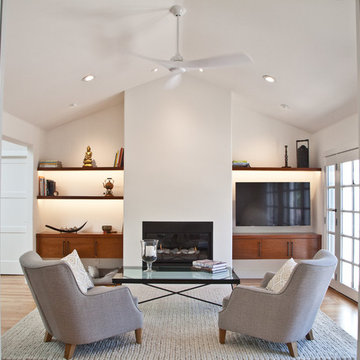
Large transitional formal open concept living room in San Francisco with white walls, medium hardwood floors, a wall-mounted tv, a metal fireplace surround and a ribbon fireplace.
Transitional Living Room Design Photos with a Metal Fireplace Surround
1