Transitional Living Room Design Photos with a Wood Fireplace Surround
Sort by:Popular Today
1 - 20 of 4,809 photos

Contemporary living room
Large transitional enclosed living room in Sydney with white walls, light hardwood floors, a two-sided fireplace, a wood fireplace surround, brown floor and wallpaper.
Large transitional enclosed living room in Sydney with white walls, light hardwood floors, a two-sided fireplace, a wood fireplace surround, brown floor and wallpaper.

Design ideas for a large transitional open concept living room in Sydney with dark hardwood floors, a standard fireplace, a wood fireplace surround, no tv, brown floor and coffered.
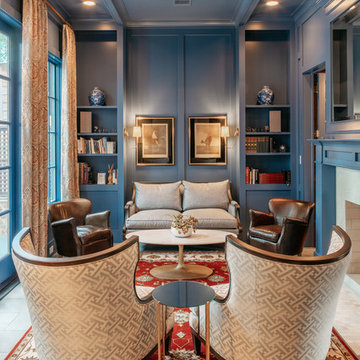
Large transitional enclosed living room in Houston with blue walls, medium hardwood floors, a two-sided fireplace, a wood fireplace surround, brown floor and coffered.
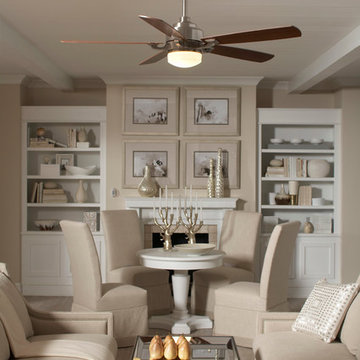
Mid-sized transitional formal enclosed living room in San Diego with brown walls, light hardwood floors, a standard fireplace, a wood fireplace surround and no tv.

The large oval coffee table is made from a high-gloss, cloudy-brown vellum. The puffy, nimbus-like shapes have an ephemeral quality, as if they could evaporate at any moment.
By contrast, two angular lounge chairs have been upholstered in a fabric of equally striking angles.
Richly embroidered curtains mix matte and metallic yarns that play the light beautifully.
These things, combined with the densely textured wallpaper, create a room full of varied surfaces, shapes and patterns.

Photo of a mid-sized transitional formal enclosed living room in Cheshire with medium hardwood floors, a wood stove, a wood fireplace surround, grey walls, a wall-mounted tv and brown floor.

Photo of a transitional living room in San Francisco with black walls, light hardwood floors, a wood fireplace surround, a wall-mounted tv, beige floor and vaulted.
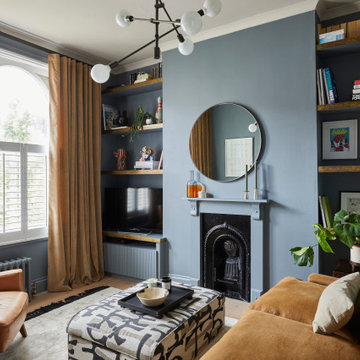
The living room at our Crouch End apartment project, creating a chic, cosy space to relax and entertain. A soft powder blue adorns the walls in a room that is flooded with natural light. Brass clad shelves bring a considered attention to detail, with contemporary fixtures contrasted with a traditional sofa shape.
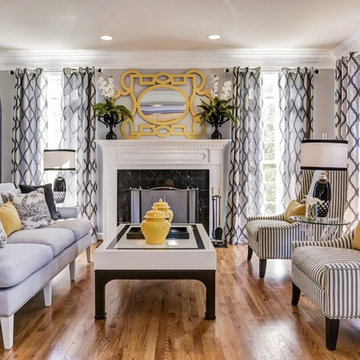
The striped slope armchairs and solid grey sofa reinforce the symmetry of the room created by the fireplace and the two windows. The custom-painted yellow tracery mirror, black urns filled with orchids & ferns, toile pillows, and yellow ginger jars add a French and Asian influence to the room. Both the Living and the Dining Room are flanked by custom round top curio cabinets which house the client’s miniature English country home's collection and crystal pieces from her grandmother. Hand-painted curtain rod finials and grey and charcoal patterned draperies unite the living and dining space.
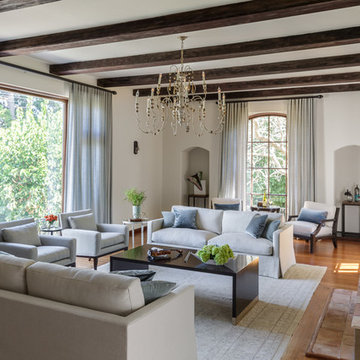
This is an example of a large transitional open concept living room in San Francisco with white walls, medium hardwood floors, a standard fireplace, brown floor, a wood fireplace surround and no tv.
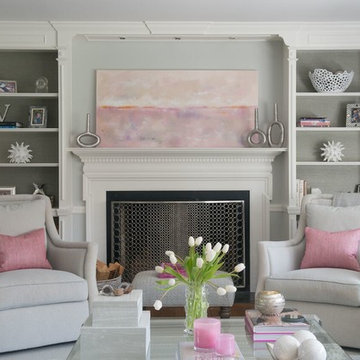
Jane Beiles Photography
Photo of a mid-sized transitional formal enclosed living room in DC Metro with grey walls, a standard fireplace, a wood fireplace surround, dark hardwood floors, no tv and brown floor.
Photo of a mid-sized transitional formal enclosed living room in DC Metro with grey walls, a standard fireplace, a wood fireplace surround, dark hardwood floors, no tv and brown floor.
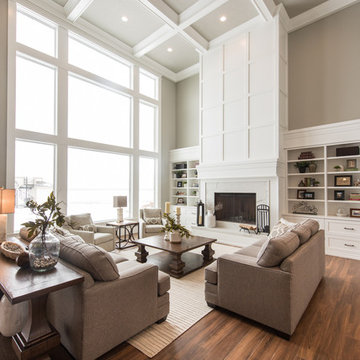
Jared Medley
This is an example of a transitional open concept living room in Salt Lake City with beige walls, medium hardwood floors, a standard fireplace, a wood fireplace surround and brown floor.
This is an example of a transitional open concept living room in Salt Lake City with beige walls, medium hardwood floors, a standard fireplace, a wood fireplace surround and brown floor.
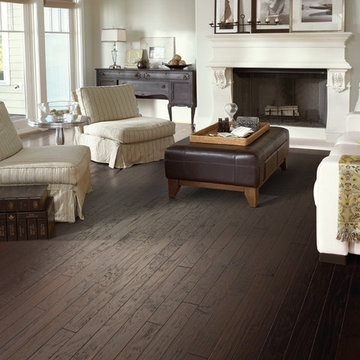
Large transitional formal open concept living room in Other with brown walls, vinyl floors, a standard fireplace, a wood fireplace surround, no tv and brown floor.
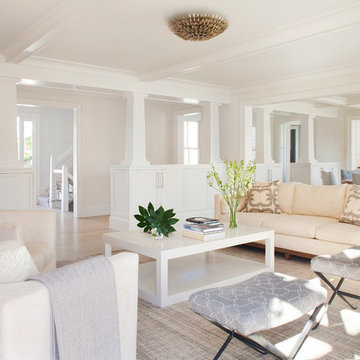
Jeffrey Allen
This is an example of a transitional formal open concept living room in Providence with white walls, light hardwood floors, a standard fireplace, a wood fireplace surround and no tv.
This is an example of a transitional formal open concept living room in Providence with white walls, light hardwood floors, a standard fireplace, a wood fireplace surround and no tv.
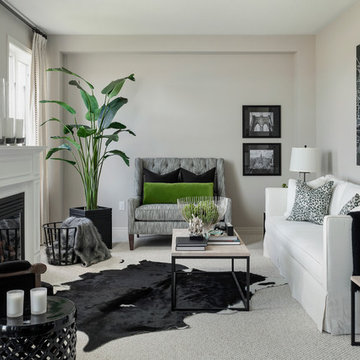
Design ideas for a large transitional formal enclosed living room in Toronto with grey walls, carpet, a standard fireplace, a wood fireplace surround, no tv and grey floor.
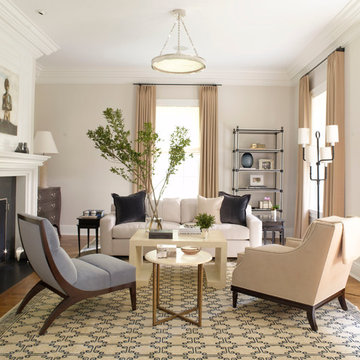
Neutral living room, mixing modern pieces in a classic architectural space.
Design ideas for a mid-sized transitional living room in Dallas with grey walls, medium hardwood floors, a standard fireplace, a wood fireplace surround and brown floor.
Design ideas for a mid-sized transitional living room in Dallas with grey walls, medium hardwood floors, a standard fireplace, a wood fireplace surround and brown floor.

This is an example of an expansive transitional open concept living room in Dallas with multi-coloured walls, travertine floors, a ribbon fireplace, a wood fireplace surround, beige floor and vaulted.
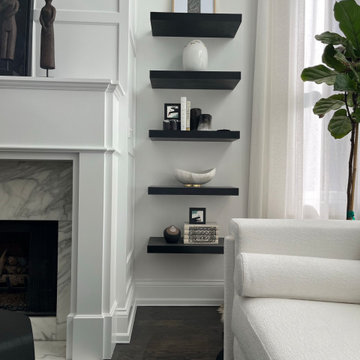
In repainting the entire space and remodeling the fireplace, and adding some decorative elements like window treatments and floating shelves, the entire space was re-imagined
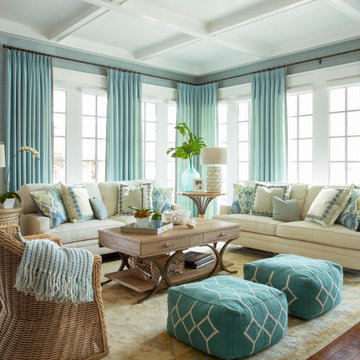
Family room in our 5th St project.
Large transitional open concept living room in Los Angeles with blue walls, light hardwood floors, a standard fireplace, a wood fireplace surround, a built-in media wall, brown floor, coffered and wallpaper.
Large transitional open concept living room in Los Angeles with blue walls, light hardwood floors, a standard fireplace, a wood fireplace surround, a built-in media wall, brown floor, coffered and wallpaper.
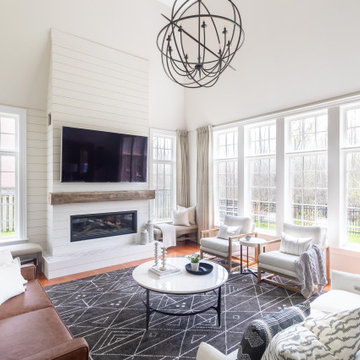
Gorgeous bright and airy family room featuring a large shiplap fireplace and feature wall into vaulted ceilings. Several tones and textures make this a cozy space for this family of 3. Custom draperies, a recliner sofa, large area rug and a touch of leather complete the space.
Transitional Living Room Design Photos with a Wood Fireplace Surround
1